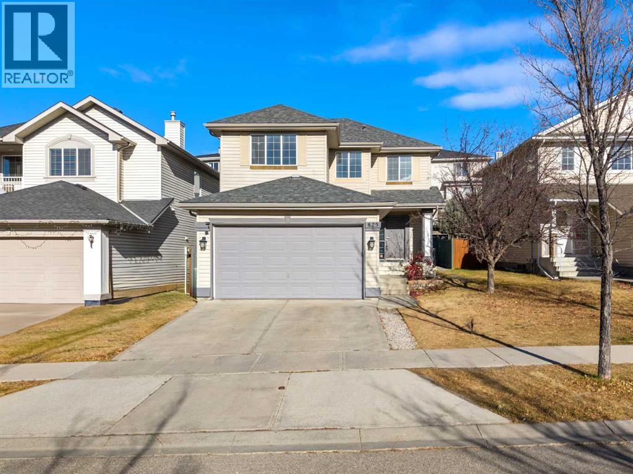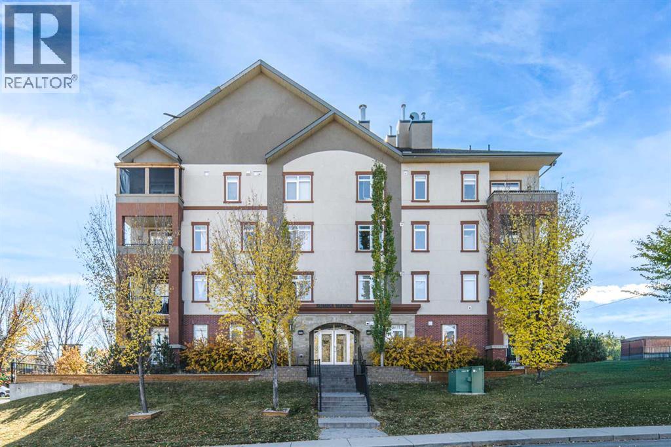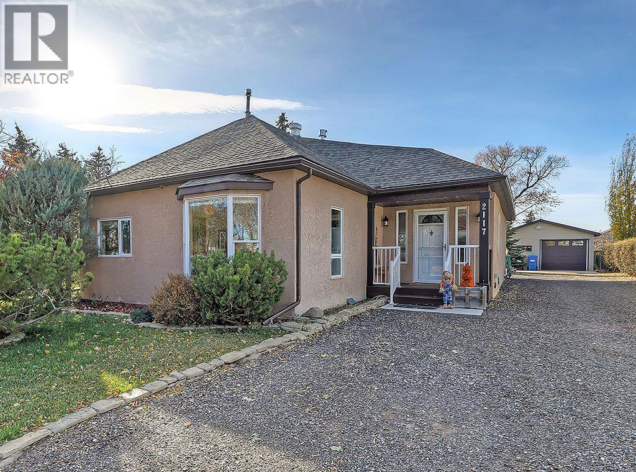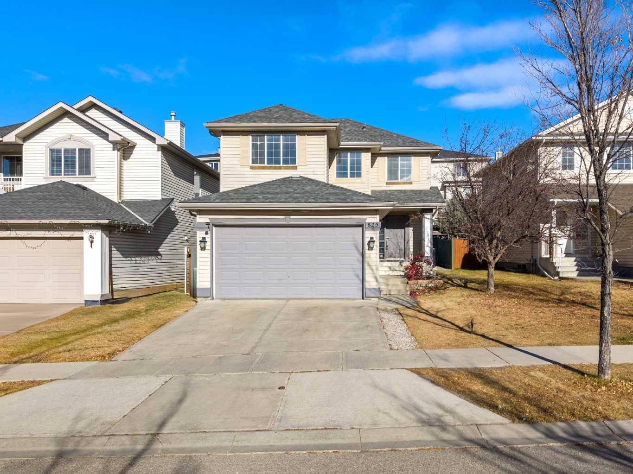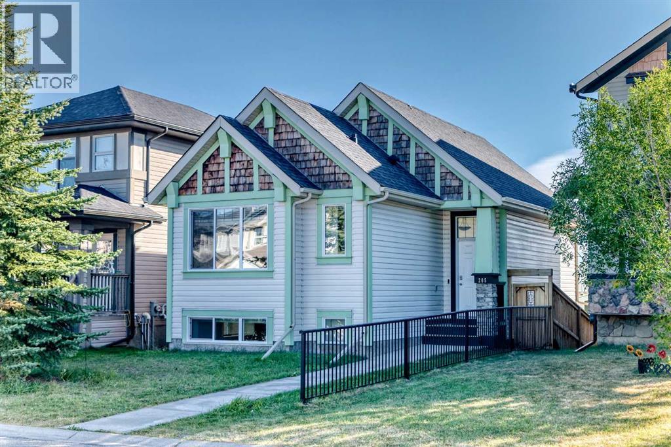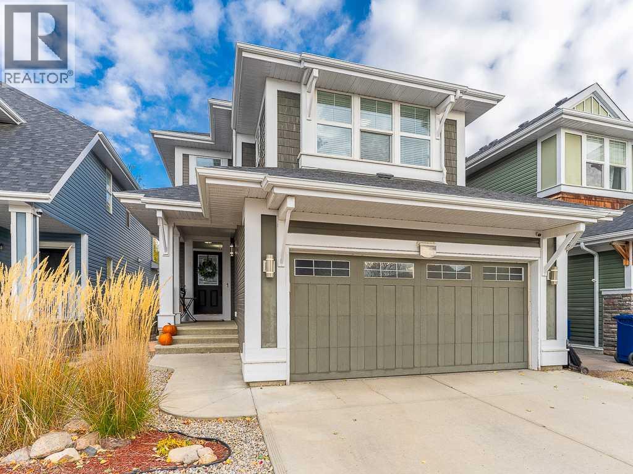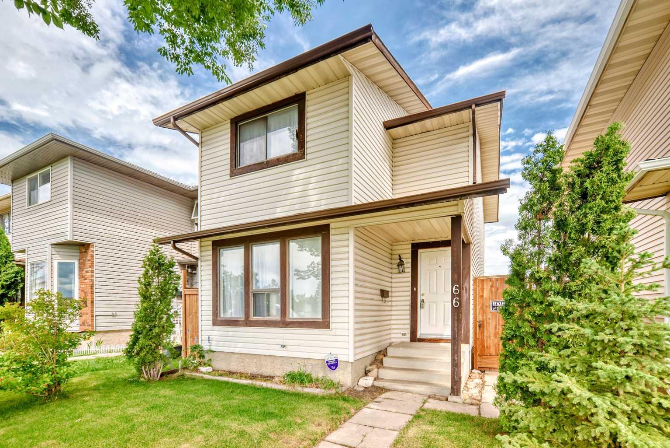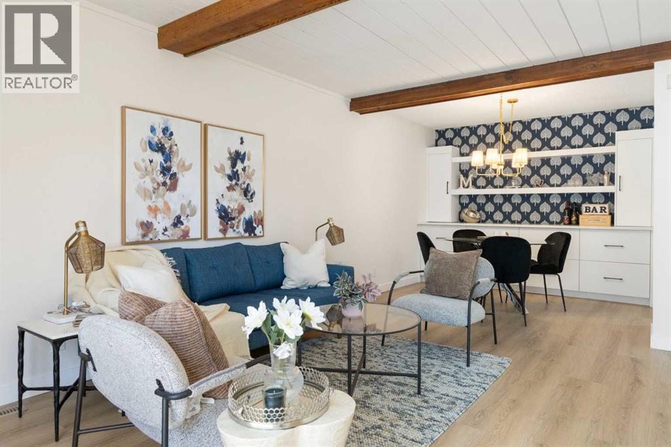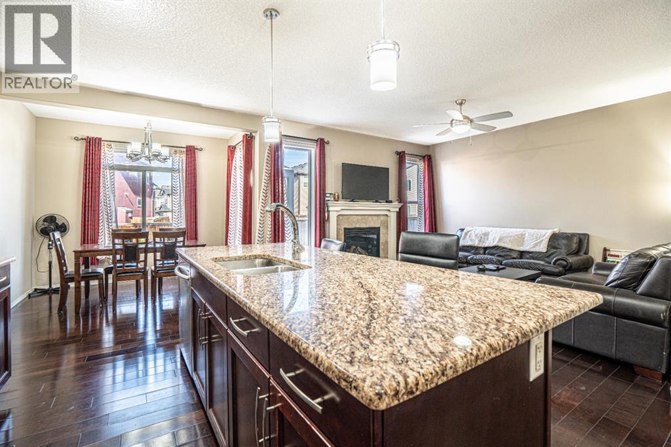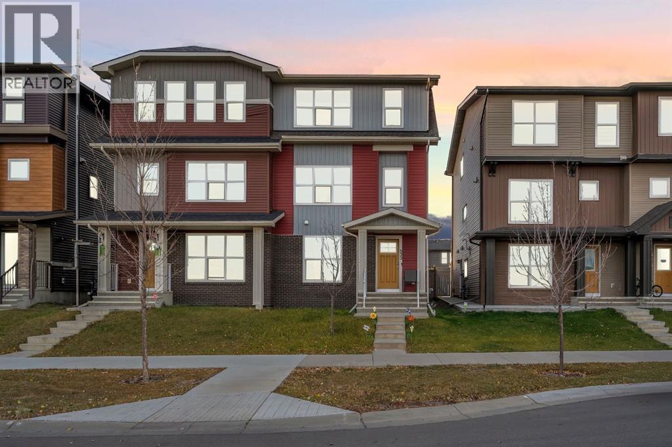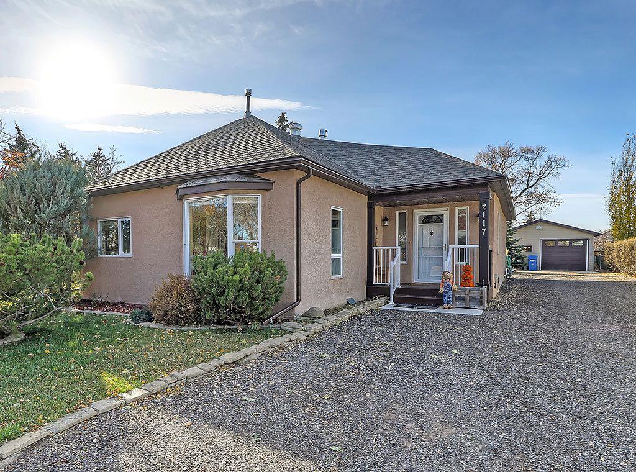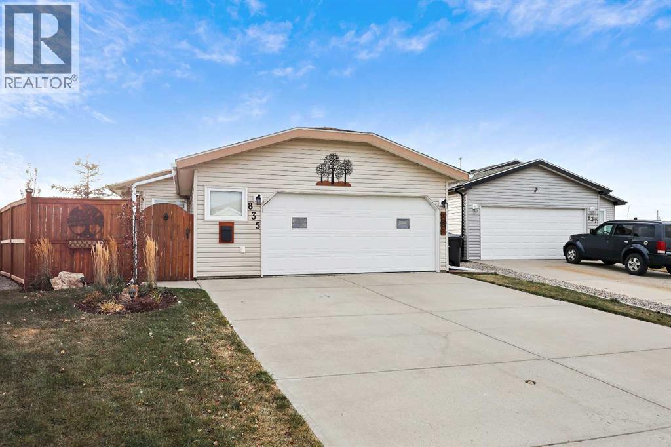
Highlights
Description
- Home value ($/Sqft)$357/Sqft
- Time on Housefulnew 2 days
- Property typeSingle family
- StyleBungalow
- Median school Score
- Year built2003
- Garage spaces2
- Mortgage payment
Enjoy easy living and outdoor beauty in this meticulously maintained bungalow — ideal for retirees or anyone who loves a beautiful garden and the comfort of single-level living. Set on a large, landscaped lot, this home offers lush gardens, fruit trees, berries, raised vegetable boxes, a firepit area, gazebo, and multiple outdoor living spaces including two decks and a charming pergola entrance. Inside, the open-concept layout features a gas fireplace with new mantle and feature wall (2024), an updated kitchen with new stainless steel appliances (2022), countertops, sink, faucet, cabinet hardware, two added pantries, and a coffee bar. The primary bedroom includes a full wall of closets and a renovated ensuite with soaker tub and separate shower (2023). Two additional bedrooms offer flexibility for guests or a den, plus another updated full bath. Additional upgrades include new flooring, trim, paint, lighting (interior & exterior), water heater (2023), shed with roof extension (2023), double gate to greenspace, and a hidden dog run. The heated double garage (23’2” x 21’2”) provides ample workspace and storage. A commercial-grade HVAC system ensures year-round comfort, and the firepit, and garden setup make this truly turnkey. Friendly neighbors and inviting outdoor spaces complete this welcoming, move-in ready home. Call your favourite Local Real Estate Agent for a private tour. (id:63267)
Home overview
- Cooling Central air conditioning
- Heat type Heat pump
- # total stories 1
- Fencing Fence
- # garage spaces 2
- # parking spaces 4
- Has garage (y/n) Yes
- # full baths 2
- # total bathrooms 2.0
- # of above grade bedrooms 3
- Flooring Ceramic tile, laminate
- Has fireplace (y/n) Yes
- Community features Golf course development
- Lot desc Garden area
- Lot dimensions 6300
- Lot size (acres) 0.14802632
- Building size 1260
- Listing # A2264611
- Property sub type Single family residence
- Status Active
- Dining room 3.962m X 3.176m
Level: Main - Primary bedroom 3.81m X 3.581m
Level: Main - Laundry 2.438m X 1.652m
Level: Main - Bathroom (# of pieces - 3) 2.438m X 1.524m
Level: Main - Bedroom 3.048m X 2.438m
Level: Main - Bedroom 3.252m X 2.414m
Level: Main - Living room 5.715m X 4.267m
Level: Main - Bathroom (# of pieces - 4) 3.658m X 1.829m
Level: Main - Kitchen 3.658m X 2.795m
Level: Main
- Listing source url Https://www.realtor.ca/real-estate/29044854/835-beckner-crescent-carstairs
- Listing type identifier Idx

$-1,198
/ Month

