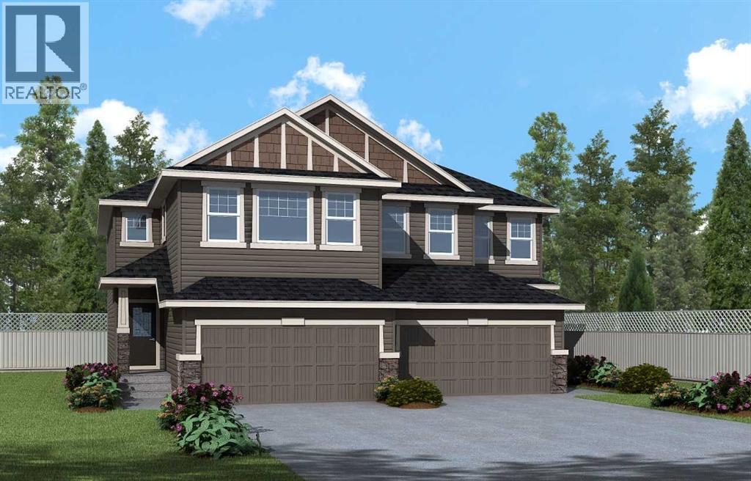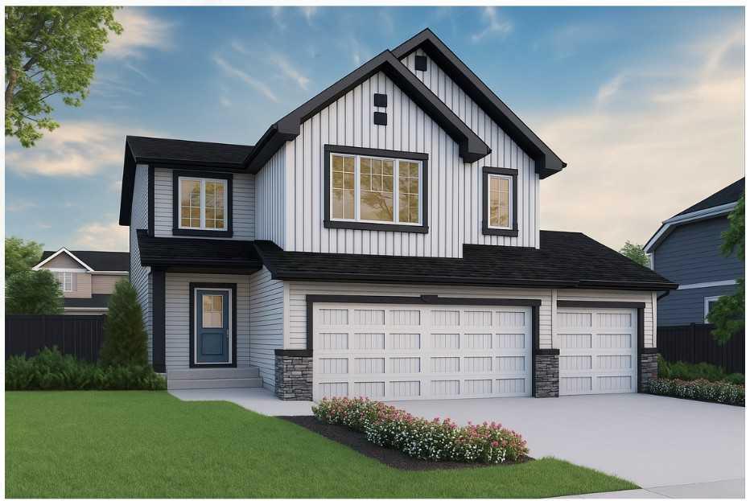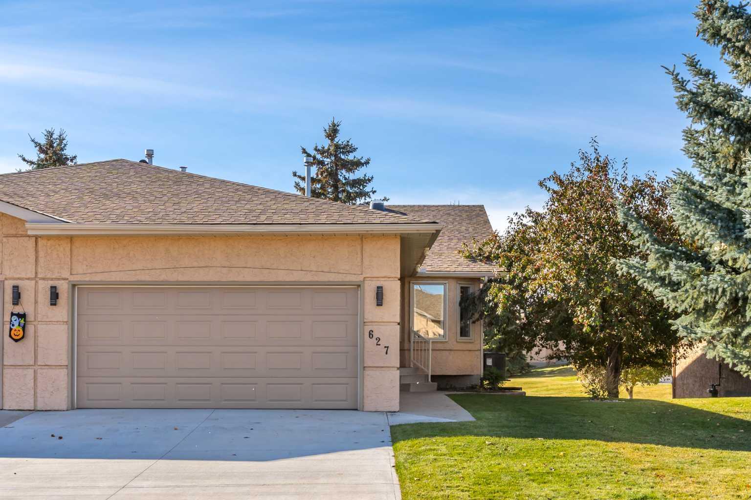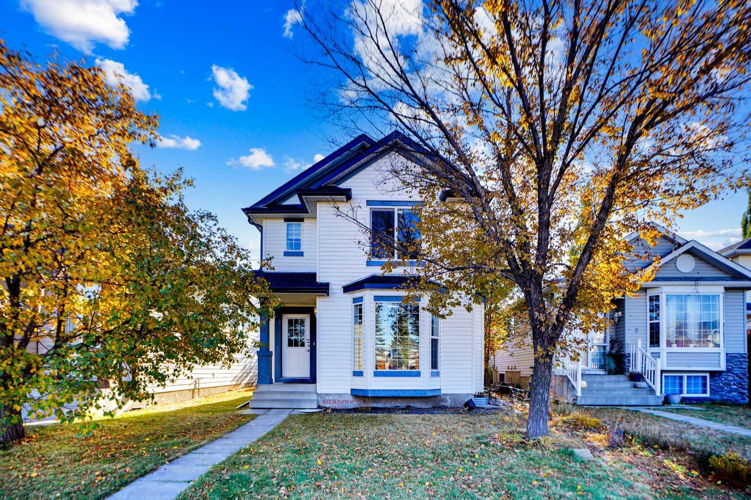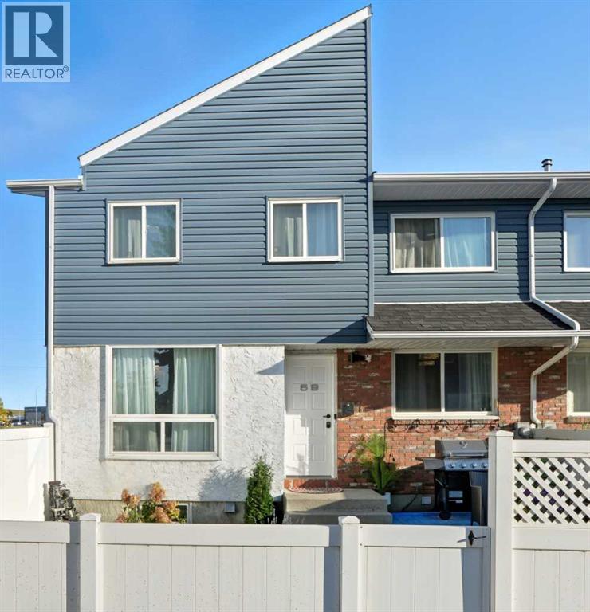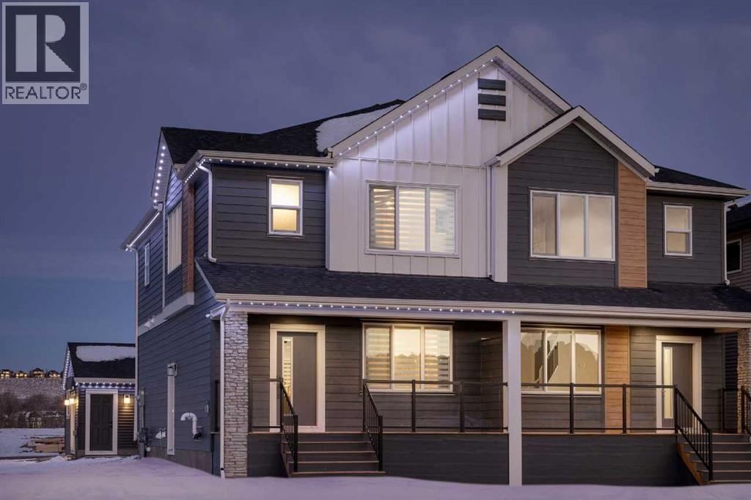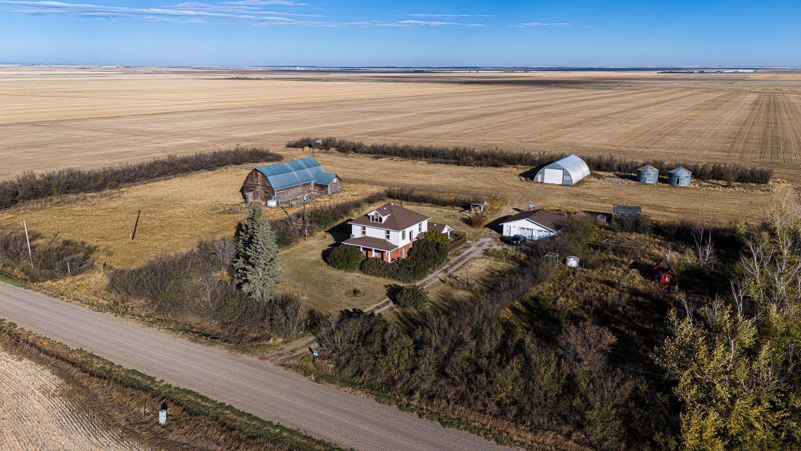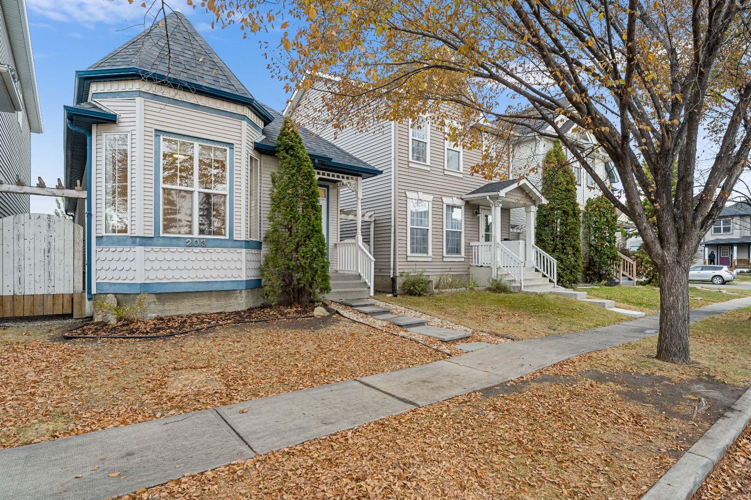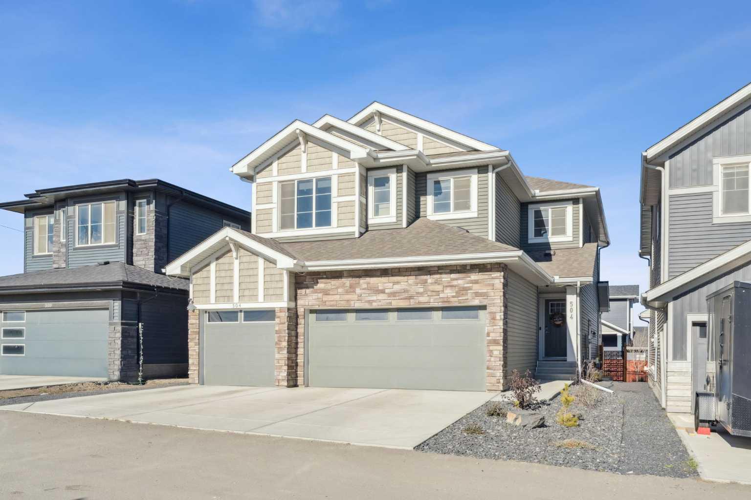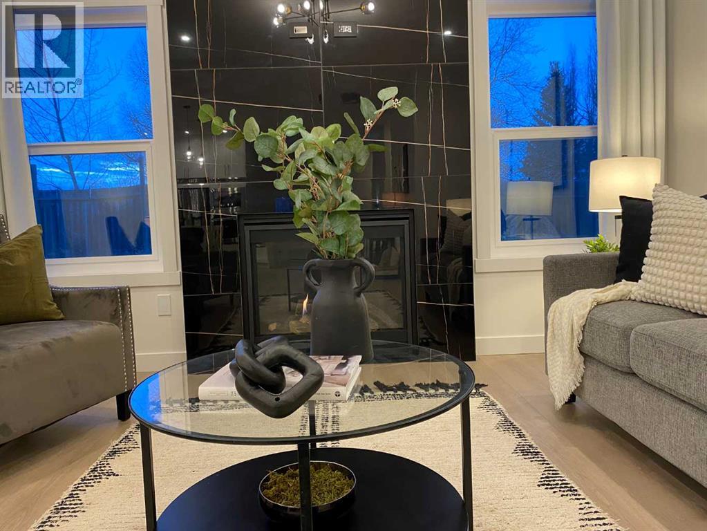
Highlights
Description
- Home value ($/Sqft)$438/Sqft
- Time on Houseful56 days
- Property typeSingle family
- StyleBungalow
- Median school Score
- Year built2025
- Garage spaces2
- Mortgage payment
ALL New , THIS "NEWLY BUILT BUNGALOW " now UNDER CONSTRUCTION Features 9 foot ceilings throughout on the main floor ( 3 )Three bedrooms or the ( 2 ) bed room plan , plus an Office . The home has 1505 square feet that offers the perfect space for the young couple or the a growing family or Retirees who downsize but still have room for visits from the kids or grand kids . This home offers an open concept with a living room floor to ceiling fire place for a cozy evening along with Heated floors in both the master ensuite and main bath. The features of the Kitchen is the kitchen Island with seating area and a built in dish washer , the breakfast nook has a walk out to a wood deck and private rear yard , buffering onto a park like setting with A PAVED PATHWAY BEHIND YOUR HOME TO WALK THE DOG ,BIKE RIDE , OR A HAND IN HAND WALK WITH YOUR PARTNER. Privacy for sure! Stainless steel appliances with a built in oven and micro wave , includes a built in dishwasher , up right side by side fridge with water and ice dispenser , counter top cooking range with Stainless steel range hood . Master bed room features a walk in closet with organized shelves and a 5 pc ensuite with a separate glass surround shower and a classic freestanding soaker tub OR YOUR CHOICE FOE A JET TUB FOR TWO and ALSO with a water closet for those private moments . In the home situated at the front entrance foyer, is your frosted double glass door entry into your private Office or simply use as a Den or that 3rd bedroom An attached 24 x 24.4 oversized double wide garage with an EV rechargeable outlet for EV cars , also direct home access to the mud room and Laundry combination with the hall foyer closet Auto garage doors with AUTO door opener remotes . Lower level also has 9 foot ceilings and can be completed with an agreed design and cost approach suitable for both buyer and seller , This home is ready for A DECEMBER possession. New Sod will be installe d in the yard . (id:63267)
Home overview
- Cooling None
- Heat source Natural gas
- Heat type Other, see remarks, in floor heating
- # total stories 1
- Construction materials Poured concrete
- Fencing Partially fenced
- # garage spaces 2
- # parking spaces 4
- Has garage (y/n) Yes
- # full baths 2
- # total bathrooms 2.0
- # of above grade bedrooms 2
- Flooring Carpeted, tile, vinyl
- Has fireplace (y/n) Yes
- Community features Golf course development
- Lot dimensions 5336.1
- Lot size (acres) 0.1253783
- Building size 1504
- Listing # A2251349
- Property sub type Single family residence
- Status Active
- Foyer 2.896m X 1.625m
Level: Main - Family room 4.039m X 4.215m
Level: Main - Laundry 3.149m X 1.625m
Level: Main - Primary bedroom 3.834m X 3.658m
Level: Main - Office 3.581m X 3.2m
Level: Main - Pantry 1.271m X 1.32m
Level: Main - Breakfast room 3.072m X 2.591m
Level: Main - Other 2.438m X 1.905m
Level: Main - Bathroom (# of pieces - 4) 2.515m X 1.524m
Level: Main - Other 3.886m X 3.2m
Level: Main - Bathroom (# of pieces - 5) 3.252m X 2.667m
Level: Main - Bedroom 3.658m X 3.072m
Level: Main - Other 3.149m X 1.625m
Level: Main
- Listing source url Https://www.realtor.ca/real-estate/28775910/727-mandalay-avenue-nw-carstairs
- Listing type identifier Idx

$-1,757
/ Month

