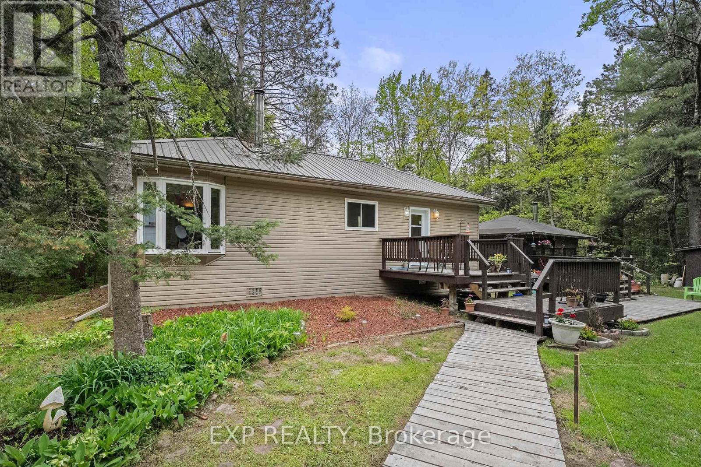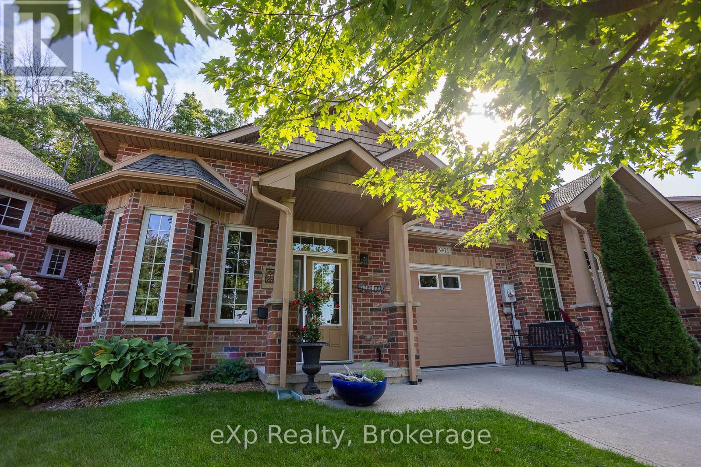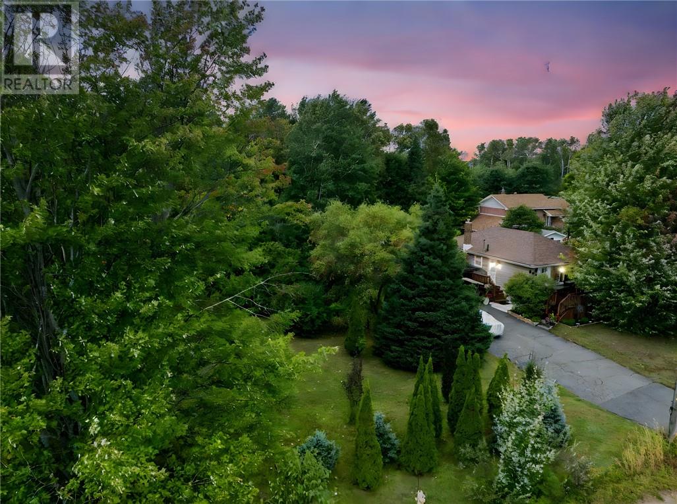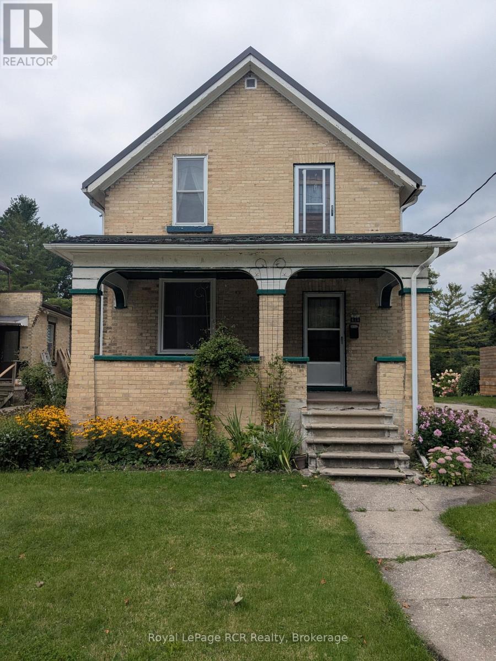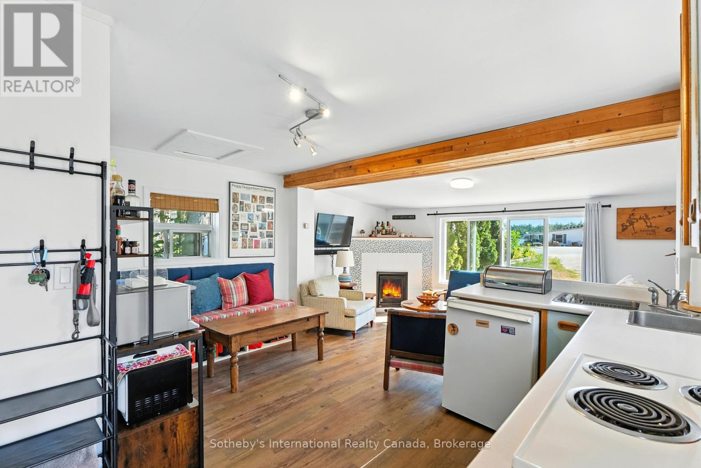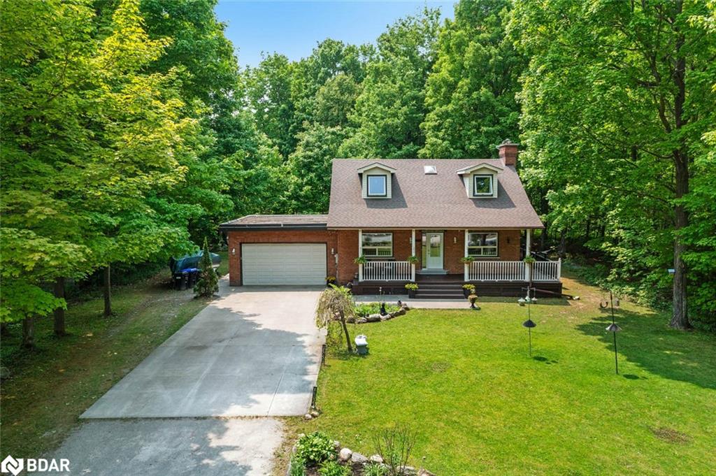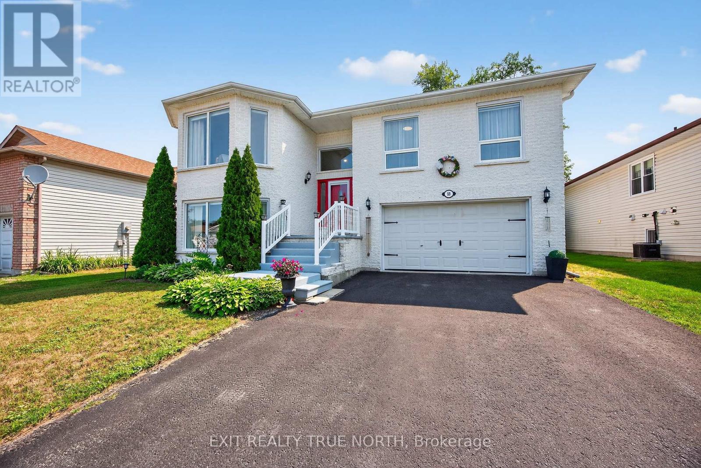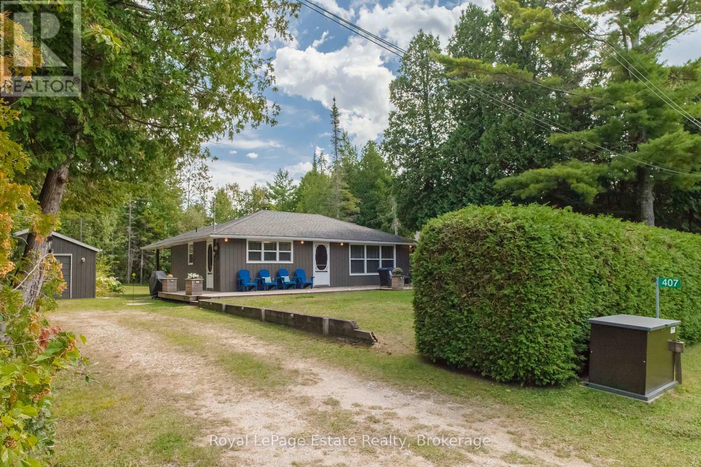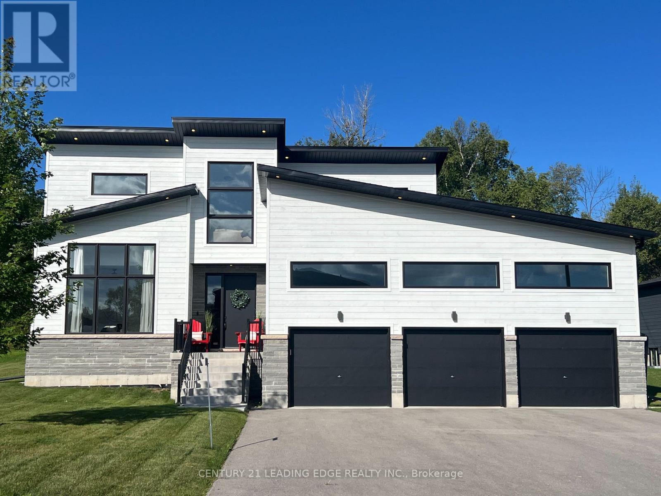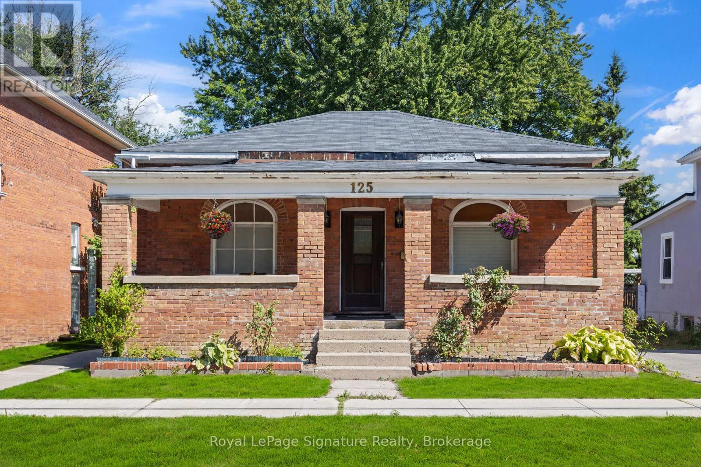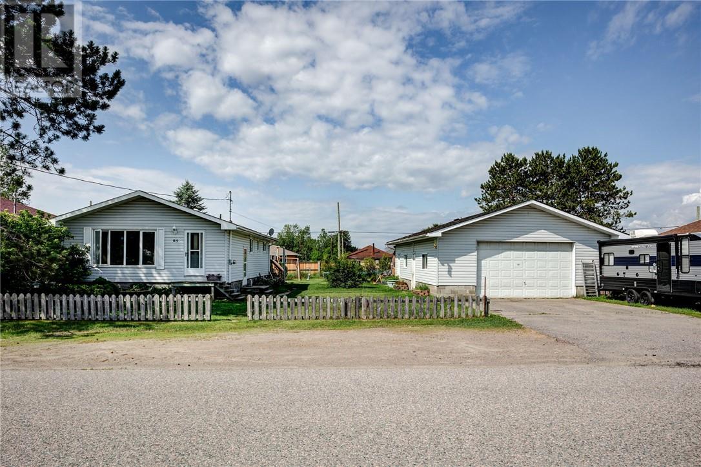
Highlights
Description
- Time on Houseful57 days
- Property typeSingle family
- Mortgage payment
This charming and affordable home offers the perfect blend of comfort, space, and functionality. With three bedrooms and two full bathrooms, it’s ideal for families, first-time buyers, or anyone looking to settle into a peaceful Northern Ontario community. Inside, you’ll find a beautifully updated kitchen, a bright living space, and a finished rec room complete with its own wet bar — perfect for entertaining. Step out from the main floor to a walkout deck that overlooks a large, private yard, ideal for relaxing or hosting summer get-togethers. The property also features a massive detached garage with ample space for tools, toys, or a workshop, as well as excellent storage throughout the home. A large storage shed adds even more practical space for your seasonal gear or outdoor equipment. If you're after space, practicality, and small-town charm at a great price, 65 Lorne Street is a must-see. (id:55581)
Home overview
- Heat type Forced air
- Sewer/ septic Septic system
- Roof Unknown
- Fencing Partially fenced
- Has garage (y/n) Yes
- # full baths 2
- # total bathrooms 2.0
- # of above grade bedrooms 3
- Flooring Laminate, other, carpeted
- Community features Family oriented, quiet area
- Lot size (acres) 0.0
- Listing # 2123455
- Property sub type Single family residence
- Status Active
- Recreational room / games room 18.1m X 16.4m
Level: Basement - Other 8.6m X 13m
Level: Basement - Storage 21.413.8
Level: Basement - Bathroom (# of pieces - 3) 6m X 8.7m
Level: Basement - Living room 11.1m X 19.2m
Level: Main - Bedroom 10.6m X 7.11m
Level: Main - Dining room 14.11m X 8.2m
Level: Main - Bedroom 11.6m X 10.3m
Level: Main - Bedroom 9.2m X 8.8m
Level: Main - Kitchen 8.3m X 8m
Level: Main - Bathroom (# of pieces - 3) 7.11m X 4.1m
Level: Main
- Listing source url Https://www.realtor.ca/real-estate/28587719/65-lorne-street-cartier
- Listing type identifier Idx

$-746
/ Month


