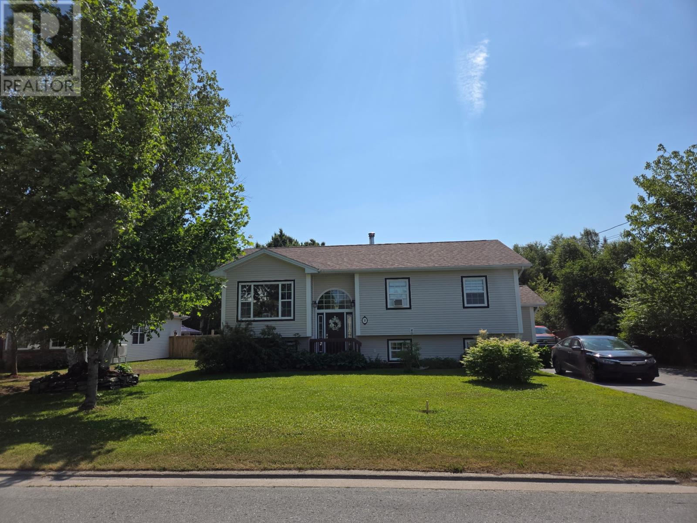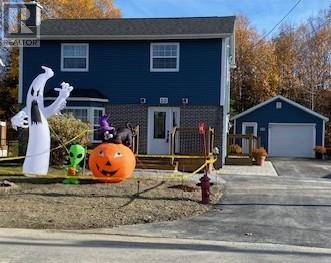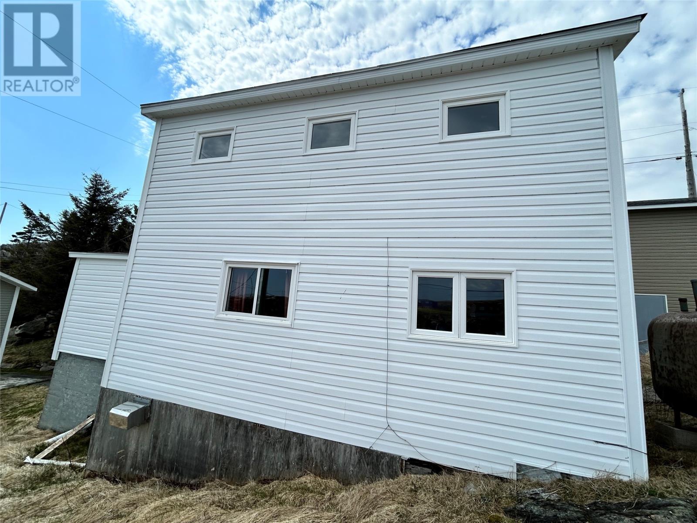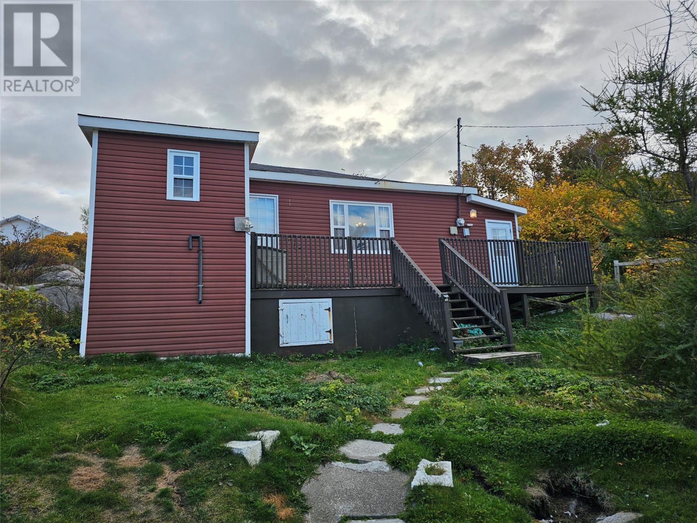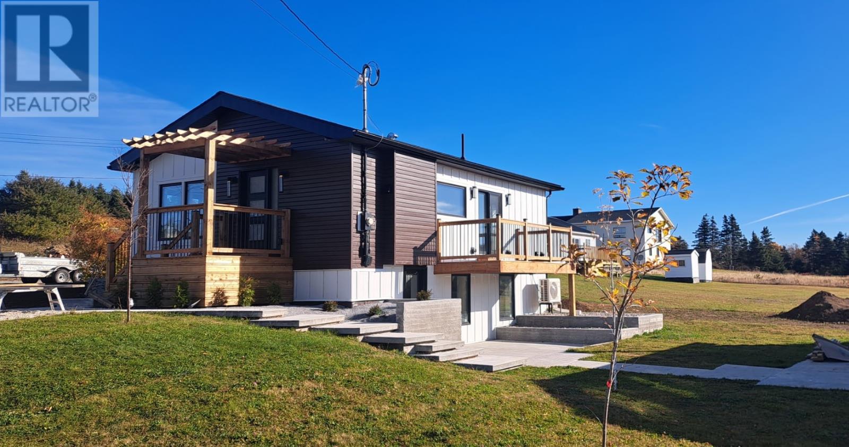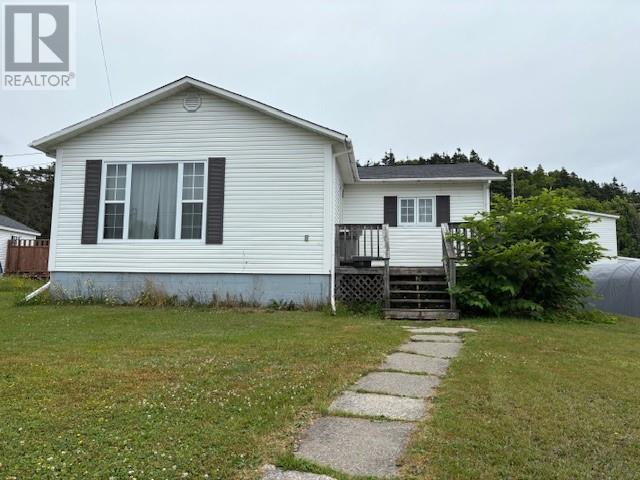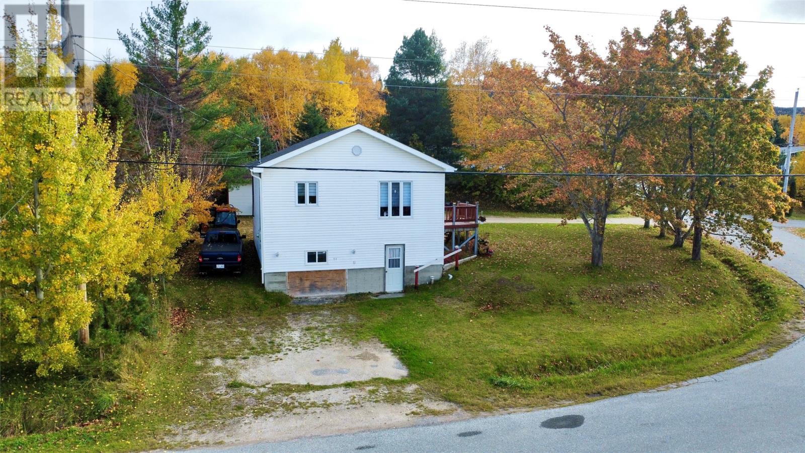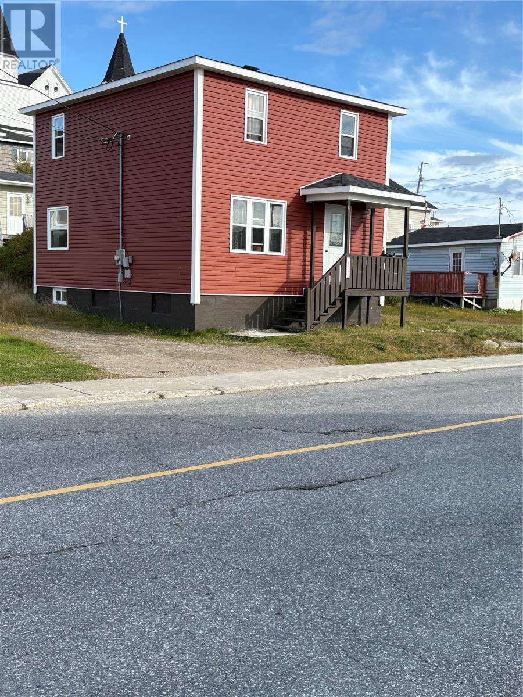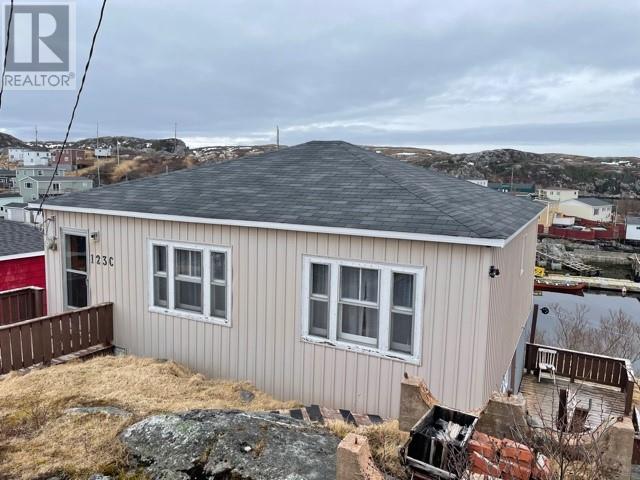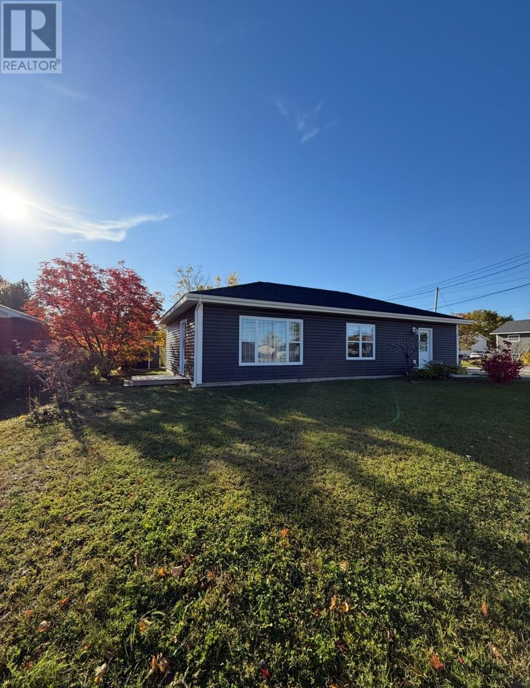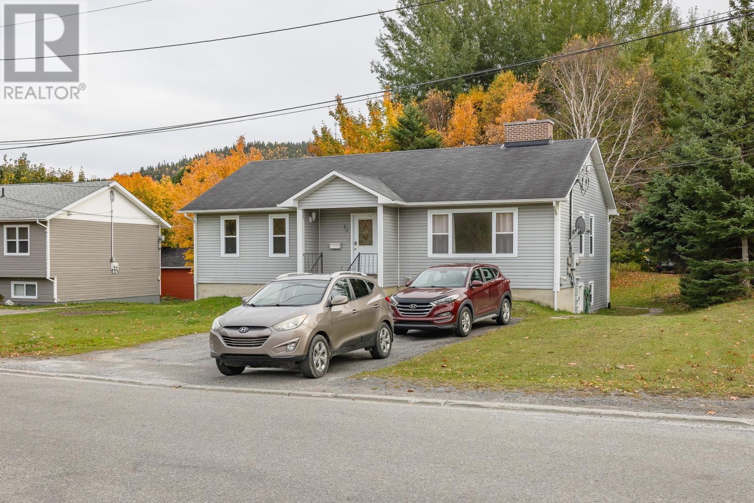- Houseful
- NL
- Cartyville
- A0N
- 533 Main Rd
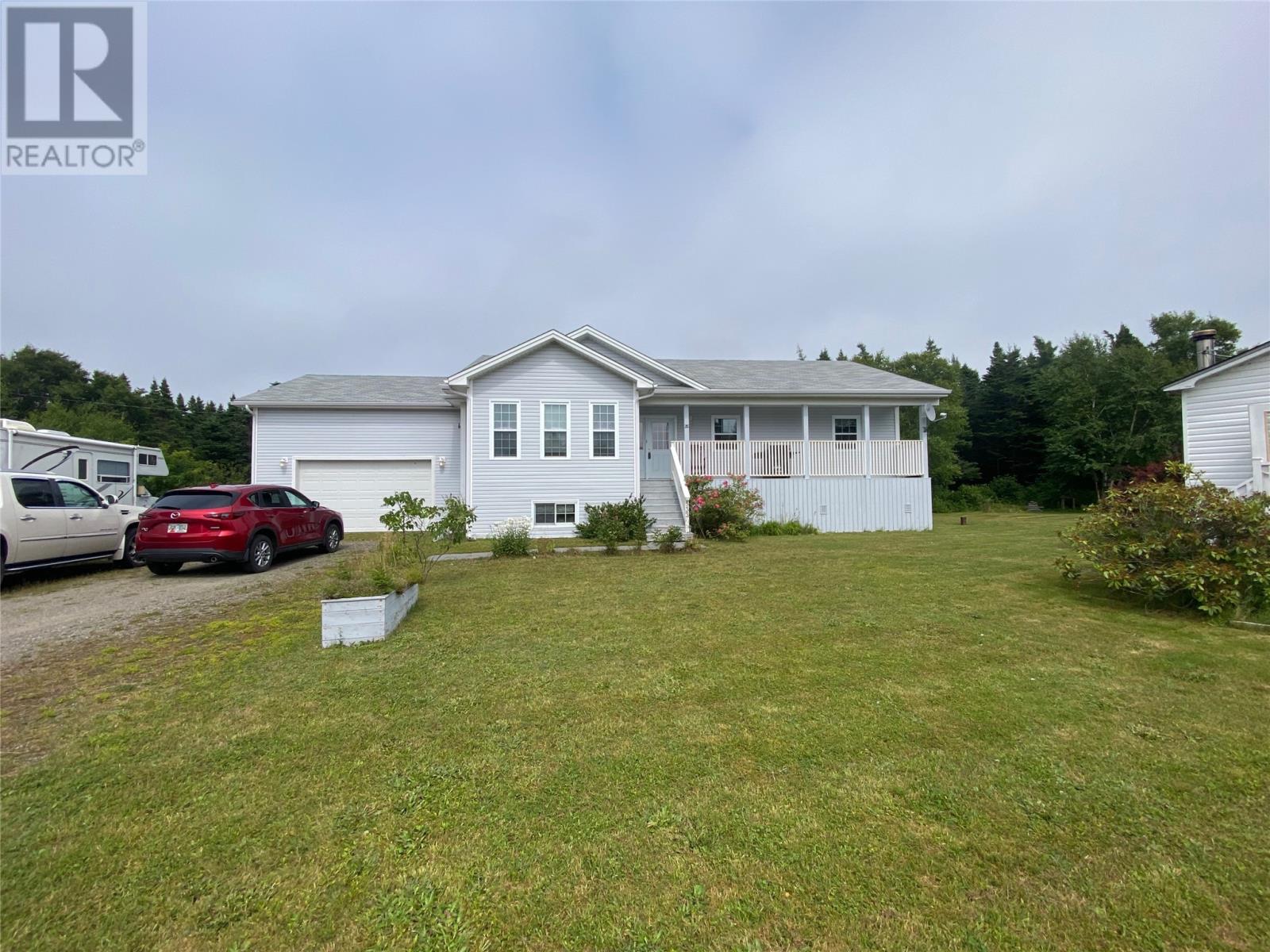
Highlights
Description
- Home value ($/Sqft)$125/Sqft
- Time on Houseful75 days
- Property typeSingle family
- StyleBungalow
- Year built2008
- Garage spaces1
- Mortgage payment
This 4 bedroom(Potential for the 5th) 2 bathroom home is located on 2.1 Acres of land in the beautiful Cartyville area just 45 mins from Stephenville. The main floor features open concept living room with a propane fireplace and dining area with patio doors leading to a breathtaking treed backyard, kitchen with plenty of cabinets, 2 bedrooms, a den or can be converted into a bedroom, main bathroom and main floor laundry. Downstairs has a huge family room, hobby room, 2 bedrooms and the second bathroom. Also comes with a large attached garage with access on the main level and located on the property is a workshop which could easily be converted into a guest house or for whatever your needs. Great retirement property and plenty of land to grow your own vegetables on a small scale or a large scale. This property is stunning the minute you pull in the driveway and has everything you could ask for....Call today for a viewing or more info (id:55581)
Home overview
- Heat source Electric, propane
- Sewer/ septic Septic tank
- # total stories 1
- # garage spaces 1
- Has garage (y/n) Yes
- # full baths 2
- # total bathrooms 2.0
- # of above grade bedrooms 4
- Flooring Carpeted, hardwood, laminate
- Lot desc Partially landscaped
- Lot size (acres) 0.0
- Building size 2800
- Listing # 1288946
- Property sub type Single family residence
- Status Active
- Family room 21.5m X 34m
Level: Basement - Hobby room 13.8m X 17m
Level: Basement - Bedroom 10m X 13.4m
Level: Basement - Bedroom 10m X 13.6m
Level: Basement - Kitchen 11m X 13.2m
Level: Main - Den 10.4m X 10.9m
Level: Main - Dining room 11.3m X 17.4m
Level: Main - Bedroom 10.7m X 10.8m
Level: Main - Living room / fireplace 14m X 18.8m
Level: Main - Primary bedroom 13.8m X 15m
Level: Main
- Listing source url Https://www.realtor.ca/real-estate/28702530/533-main-road-cartyville
- Listing type identifier Idx

$-931
/ Month

