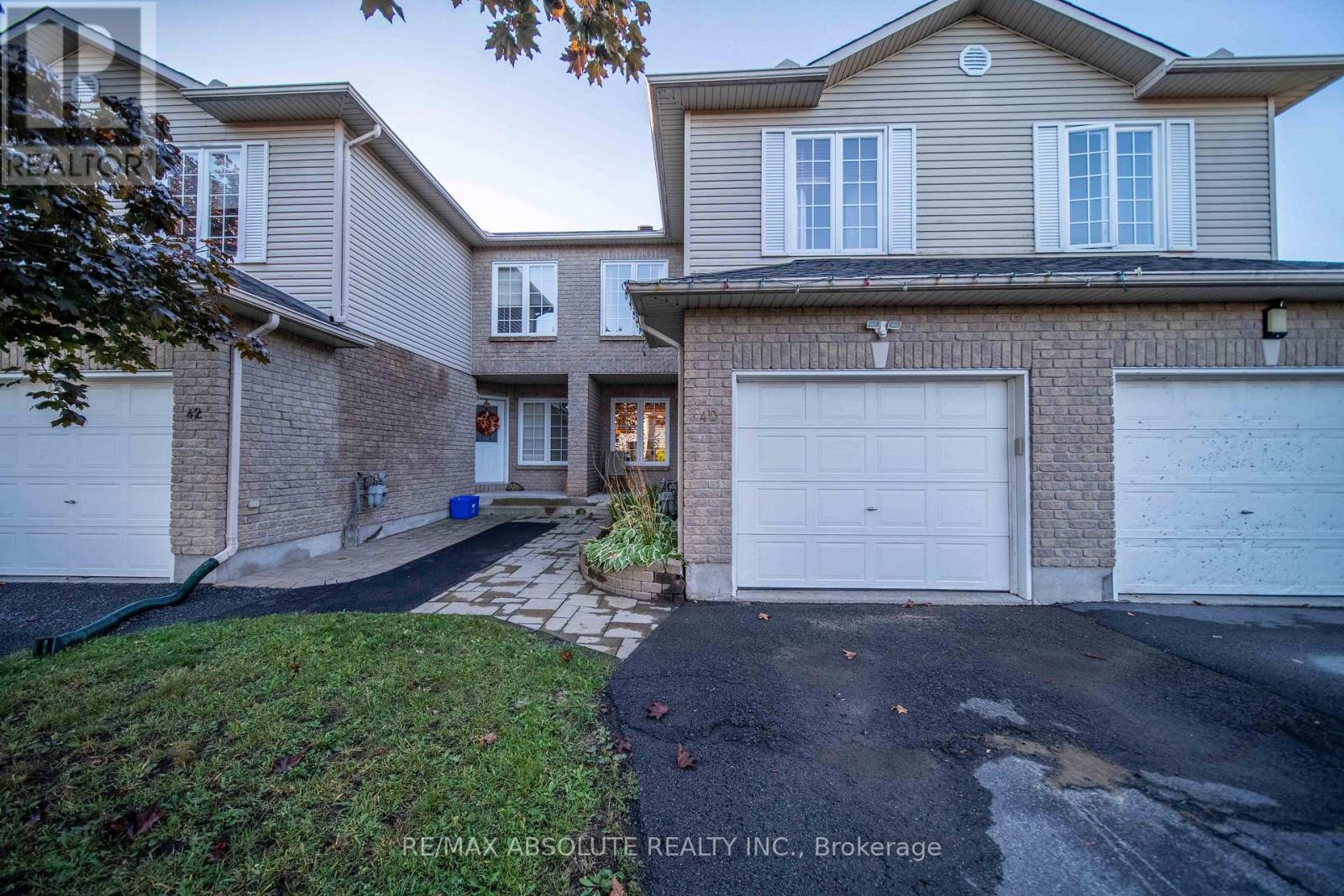
Highlights
Description
- Time on Houseful12 days
- Property typeSingle family
- Median school Score
- Mortgage payment
** OPEN HOUSE !! Sunday, October 19, from 2:00 p.m. to 4:00 p.m.** Welcome to 40 Roger Crescent, Casselman. Nestled in a friendly neighbourhood just minutes from all amenities, schools, and easy Highway 417 access. This beautiful 2-storey townhome offers the perfect blend of charm, comfort, and functionality. Step inside to a bright, inviting main level featuring ceramic and hardwood floors throughout the home. The living and dining area create an ideal setting for family gatherings, with patio door access leading to the backyard, perfect for relaxing or entertaining. The kitchen offers a decent amount of counter and cupboard space, while a convenient 2-piece bathroom completes the main floor. Upstairs, you'll find 3 generous bedrooms, including a large primary suite with direct access to a 4-piece cheater ensuite. The finished basement provides a versatile open space with laminate flooring, ready to adapt to your lifestyle. Outside, enjoy a low-maintenance yard and the convenience of being within walking distance of shopping and dining (fast food). (id:63267)
Home overview
- Cooling Central air conditioning
- Heat source Natural gas
- Heat type Forced air
- Sewer/ septic Sanitary sewer
- # total stories 2
- # parking spaces 3
- Has garage (y/n) Yes
- # full baths 1
- # half baths 1
- # total bathrooms 2.0
- # of above grade bedrooms 3
- Flooring Hardwood, ceramic, laminate
- Subdivision 604 - casselman
- Lot size (acres) 0.0
- Listing # X12453774
- Property sub type Single family residence
- Status Active
- Primary bedroom 4.984m X 3.445m
Level: 2nd - 2nd bedroom 3.304m X 3.039m
Level: 2nd - Bathroom 2.23m X 1.768m
Level: 2nd - 3rd bedroom 3.074m X 2.932m
Level: 2nd - Family room 6.925m X 5.345m
Level: Basement - Living room 7.342m X 2.679m
Level: Main - Kitchen 2.853m X 2.672m
Level: Main - Dining room 7.342m X 2.679m
Level: Main - Bathroom 1.373m X 1.244m
Level: Main
- Listing source url Https://www.realtor.ca/real-estate/28970573/40-roger-crescent-casselman-604-casselman
- Listing type identifier Idx

$-1,280
/ Month












