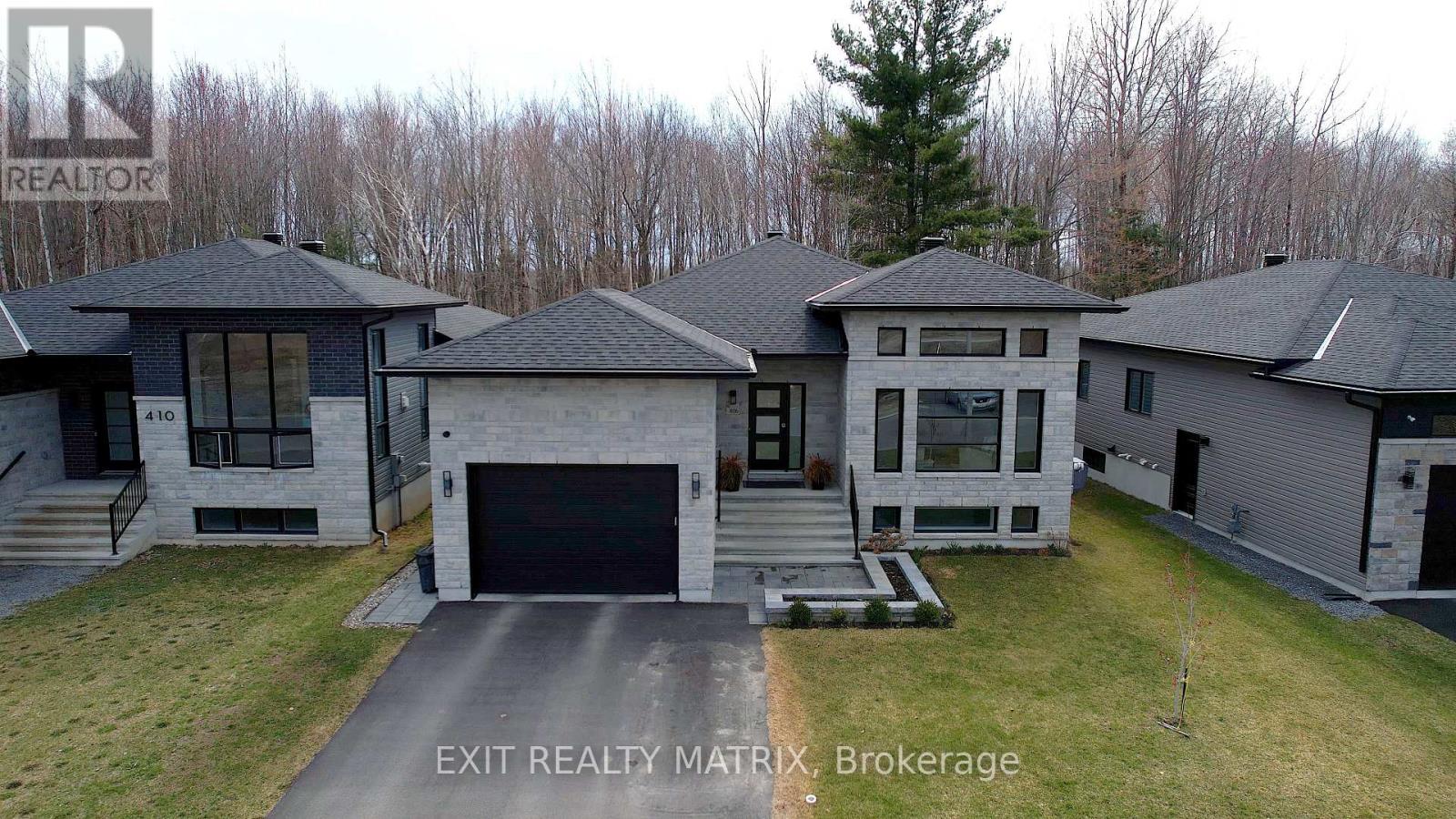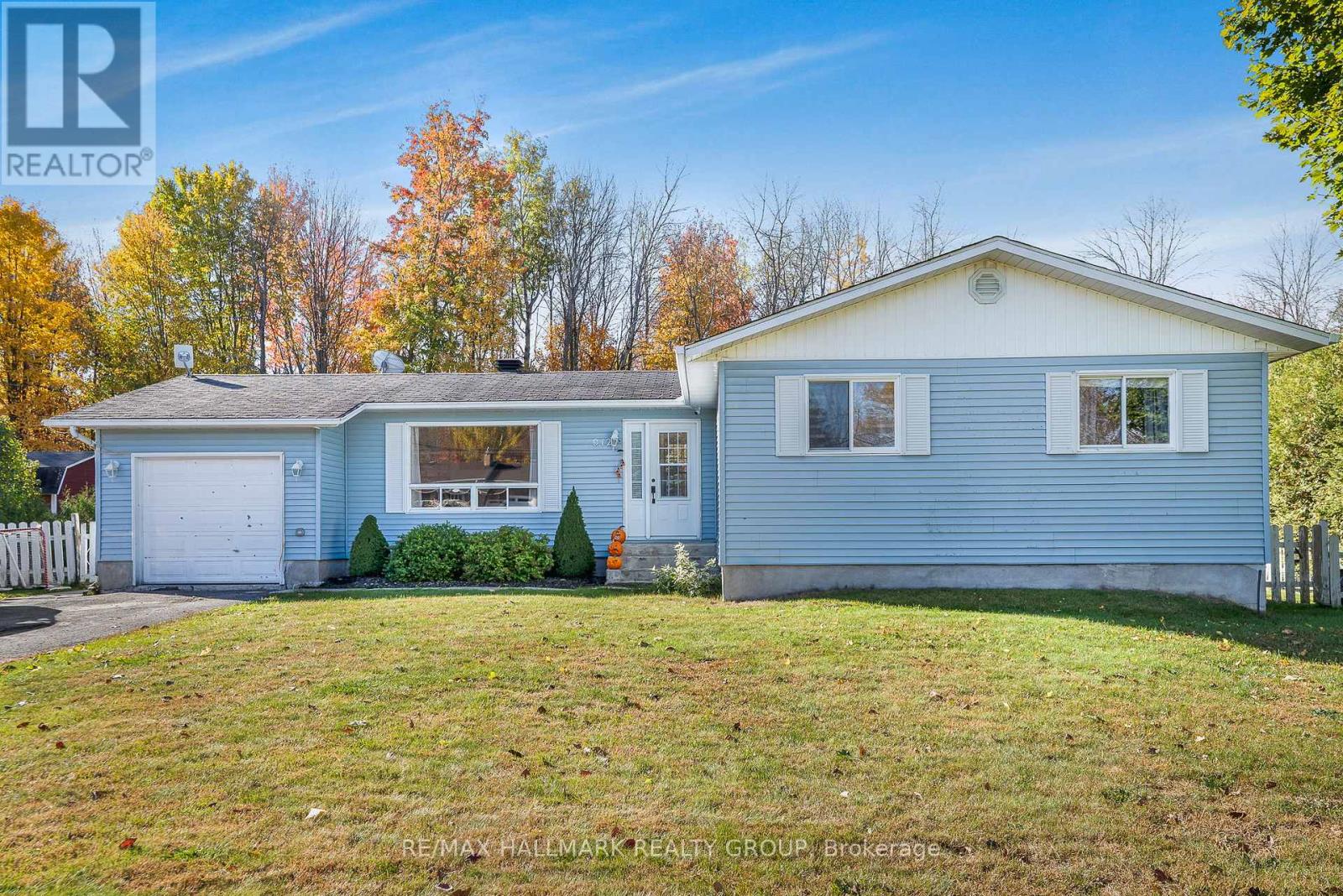
Highlights
Description
- Time on Houseful175 days
- Property typeSingle family
- StyleBungalow
- Mortgage payment
Welcome to this beautifully appointed, modern bungalow offering the perfect blend of luxury and functionality. Featuring an attached garage with pristine epoxy flooring and a second entrance, this home is ideal for creating an in-law suite or secondary dwelling perfect for multigenerational living or added rental income. Step inside to discover 2 spacious bedrooms on the main level, including a primary suite with a private ensuite and 3 additional bedrooms on the fully finished lower level, providing ample space for family or guests. Enjoy premium features throughout, including a central vacuum system, reverse osmosis water filtration and a GenerLink connector for peace of mind. The outdoor space is an entertainers dream, boasting a private, fully fenced yard and natural gas BBQ connection. Every detail has been thoughtfully curated to offer modern comfort and timeless elegance. Don't miss your chance to own this one-of-a-kind property that perfectly balances privacy, luxury, and versatility. (id:63267)
Home overview
- Cooling Central air conditioning
- Heat source Natural gas
- Heat type Forced air
- Sewer/ septic Sanitary sewer
- # total stories 1
- # parking spaces 5
- Has garage (y/n) Yes
- # full baths 3
- # total bathrooms 3.0
- # of above grade bedrooms 5
- Has fireplace (y/n) Yes
- Subdivision 604 - casselman
- Directions 2070850
- Lot desc Landscaped
- Lot size (acres) 0.0
- Listing # X12111123
- Property sub type Single family residence
- Status Active
- Bedroom 4.22m X 3.88m
Level: Lower - Bathroom 3.12m X 2.71m
Level: Lower - Utility 2.95m X 1.33m
Level: Lower - Recreational room / games room 4.34m X 8.45m
Level: Lower - Bedroom 4.23m X 3.62m
Level: Lower - Bedroom 3.86m X 4.36m
Level: Lower - Kitchen 5.77m X 5.62m
Level: Main - Primary bedroom 4.5m X 3.56m
Level: Main - Dining room 3.67m X 3.34m
Level: Main - Bathroom 1.57m X 3.28m
Level: Main - Living room 4.23m X 4.45m
Level: Main - Foyer 3.21m X 4.05m
Level: Main - Bedroom 3.97m X 3.6m
Level: Main
- Listing source url Https://www.realtor.ca/real-estate/28231229/406-dore-street-casselman-604-casselman
- Listing type identifier Idx

$-2,307
/ Month












