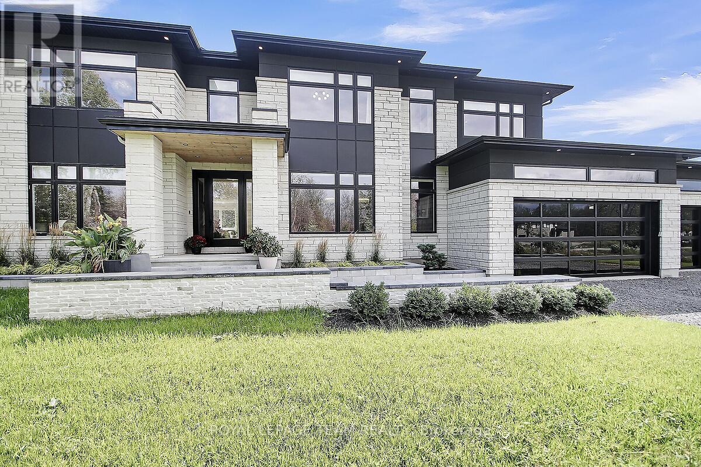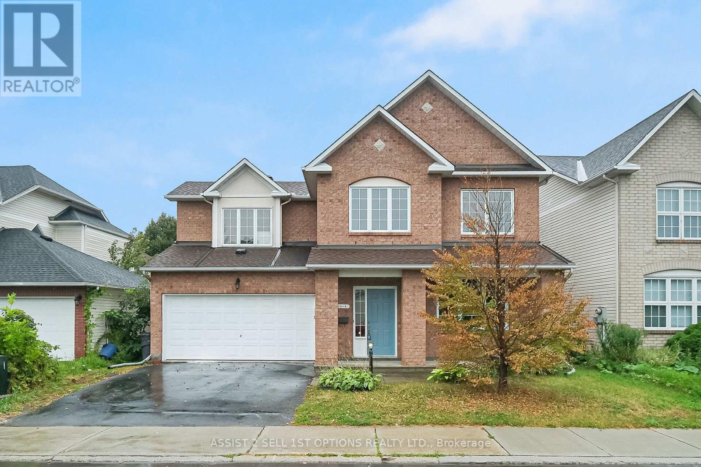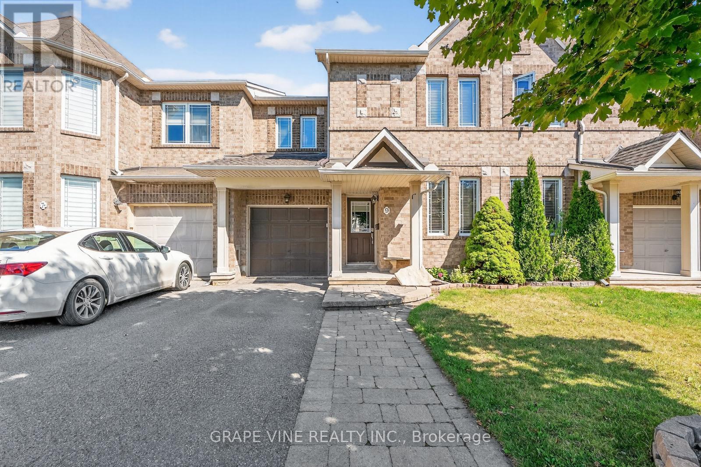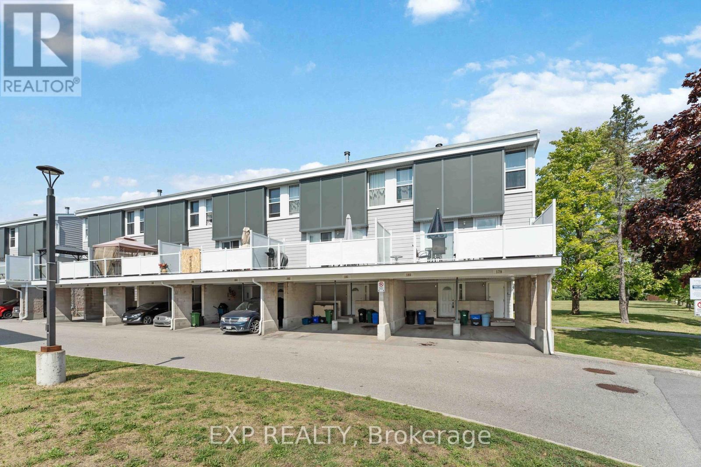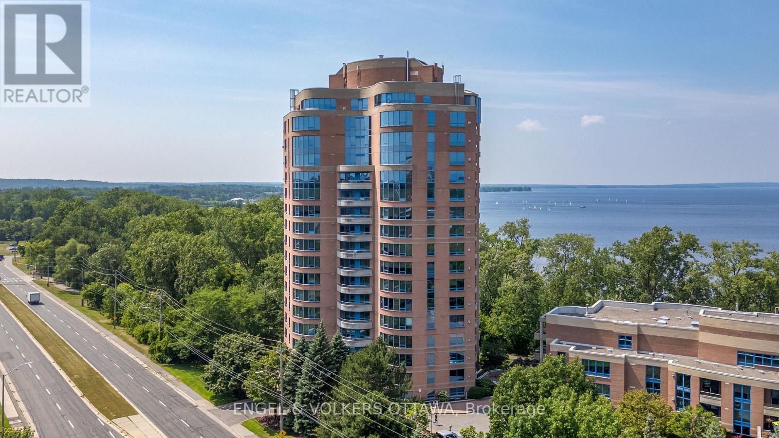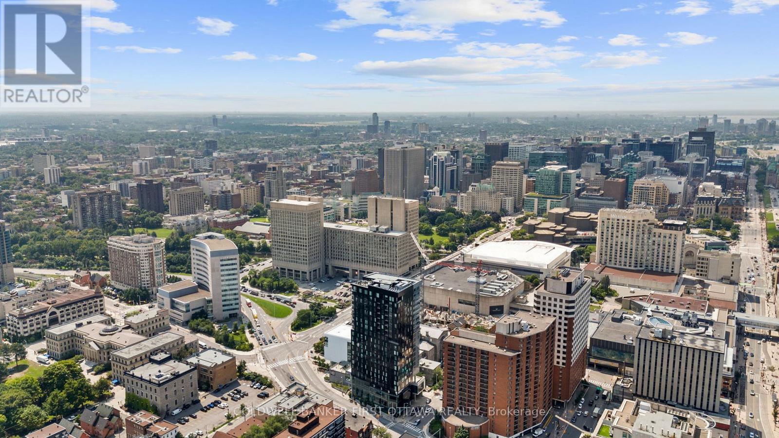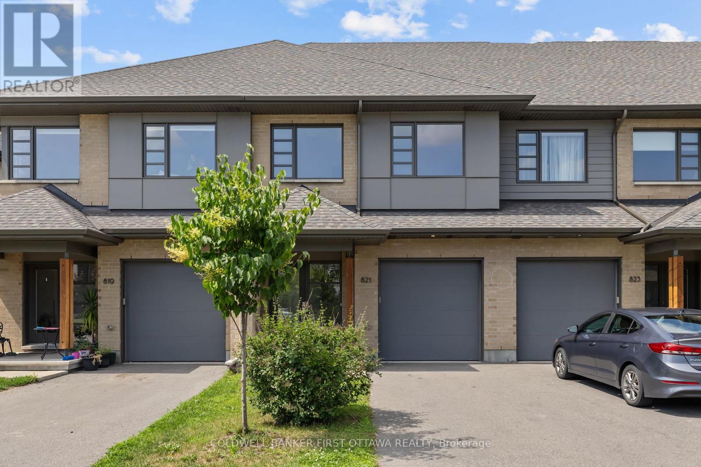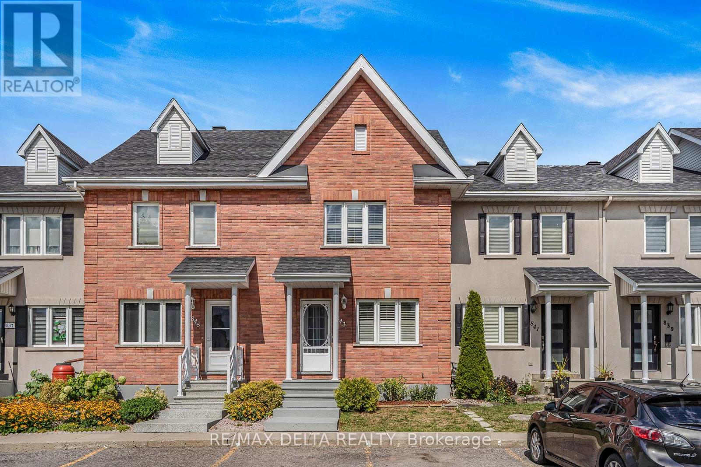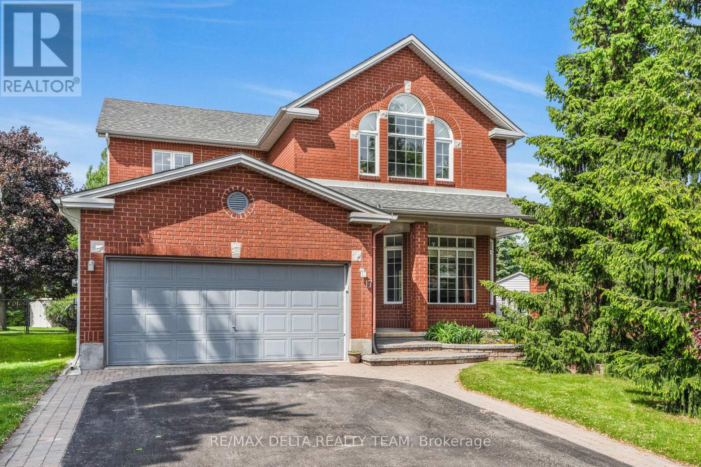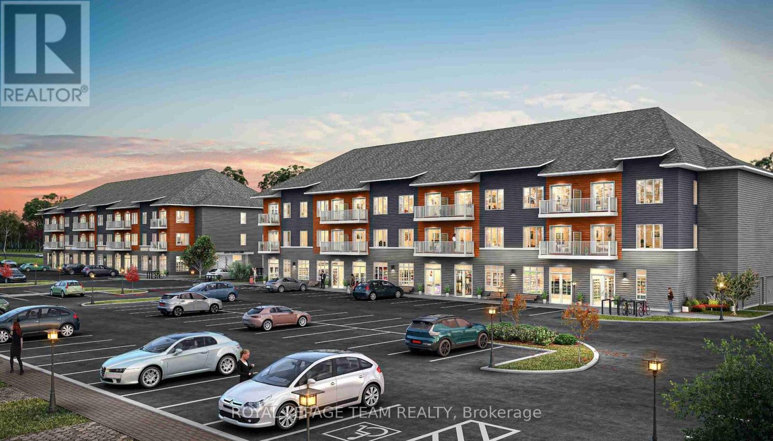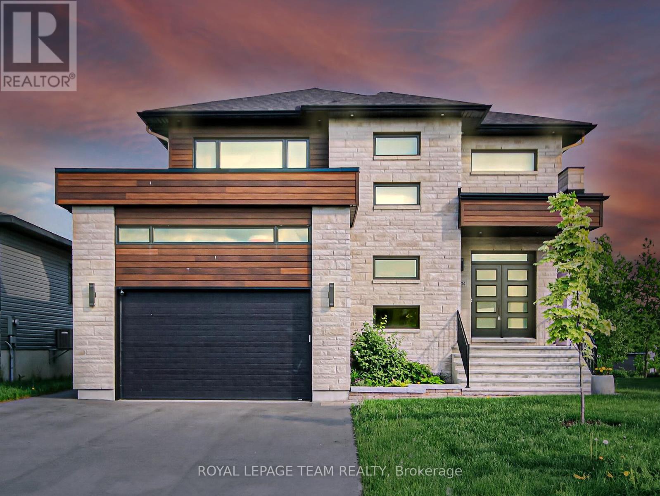
Highlights
Description
- Time on Houseful92 days
- Property typeSingle family
- Mortgage payment
No need to pack up for the weekend fun starts at home. This stunning 2022-built waterfront home offers year-round enjoyment with open-concept living, modern finishes, and expansive windows that bring the outdoors in. With 3+1 bedrooms, a fully finished lower level, and zero carpet, its both elegant and low maintenance. The primarily flat lot includes erosion-controlled sloped access to the water, making every season one to enjoy. Downstairs features a separate bedroom, full bath, laundry suite, and spacious rec room ideal for guests or multi-generational living. Whether you're entertaining, relaxing, or heading out on the water, you're already where you want to be. All the benefits of waterfront life, close to amenities of Casselman. (id:55581)
Home overview
- Cooling Central air conditioning
- Heat source Natural gas
- Heat type Forced air
- Sewer/ septic Sanitary sewer
- # total stories 2
- # parking spaces 6
- Has garage (y/n) Yes
- # full baths 3
- # half baths 1
- # total bathrooms 4.0
- # of above grade bedrooms 4
- Flooring Tile, hardwood
- Has fireplace (y/n) Yes
- Subdivision 604 - casselman
- View View of water, direct water view
- Water body name South nation river
- Directions 2087886
- Lot size (acres) 0.0
- Listing # X12196984
- Property sub type Single family residence
- Status Active
- 2nd bedroom 4.29m X 4.3m
Level: 2nd - Primary bedroom 4.3m X 5.46m
Level: 2nd - Bathroom 2.14m X 3.22m
Level: 2nd - Foyer 2.89m X 2.93m
Level: 2nd - 3rd bedroom 3.19m X 4.31m
Level: 2nd - Bedroom 3.96m X 4.11m
Level: Basement - Laundry 3.71m X 1.87m
Level: Basement - Living room 4.74m X 5.07m
Level: Main - Kitchen 5.77m X 6.61m
Level: Main - Other 2.94m X 2.11m
Level: Main - Foyer 6.19m X 4m
Level: Main - Bathroom 1.8m X 1.64m
Level: Main
- Listing source url Https://www.realtor.ca/real-estate/28418116/504-barrage-street-casselman-604-casselman
- Listing type identifier Idx

$-2,851
/ Month

