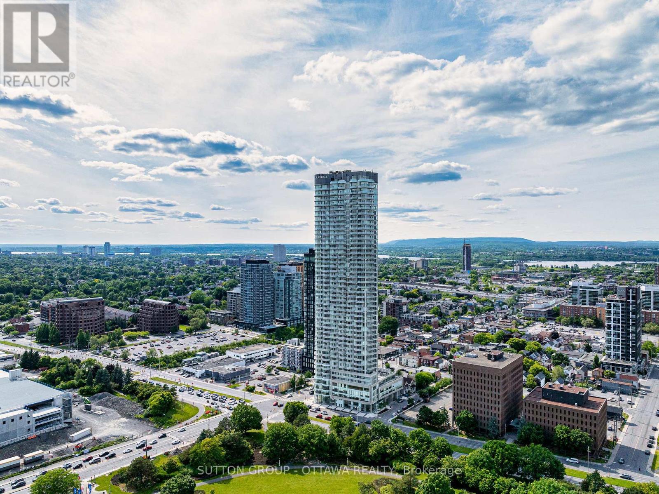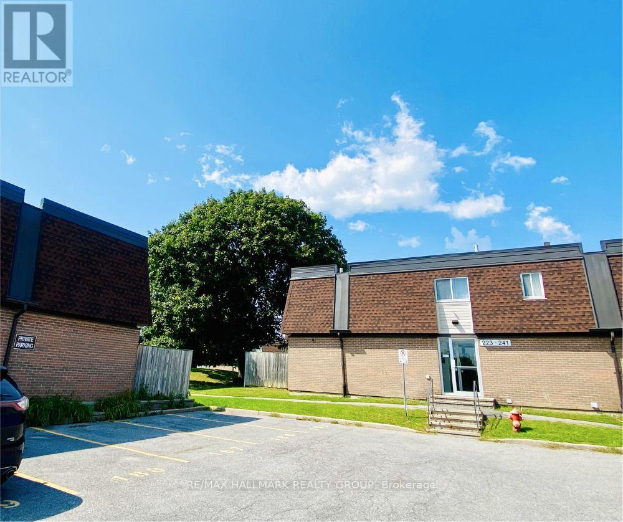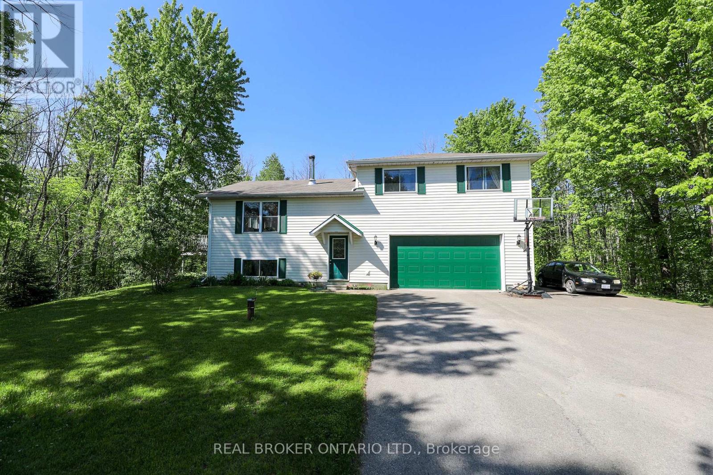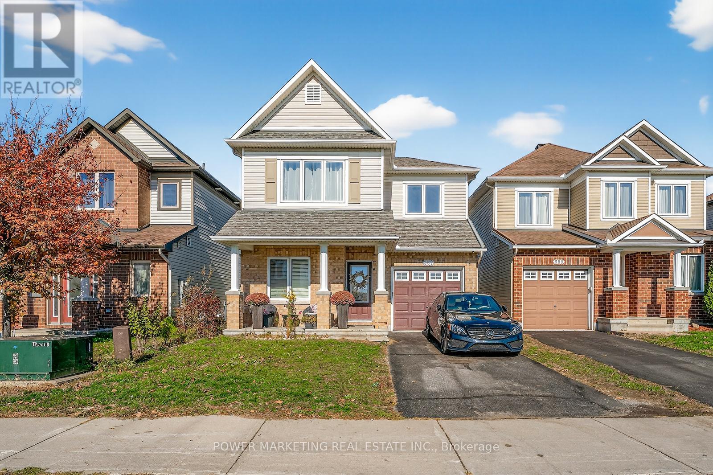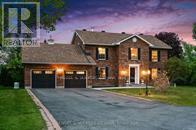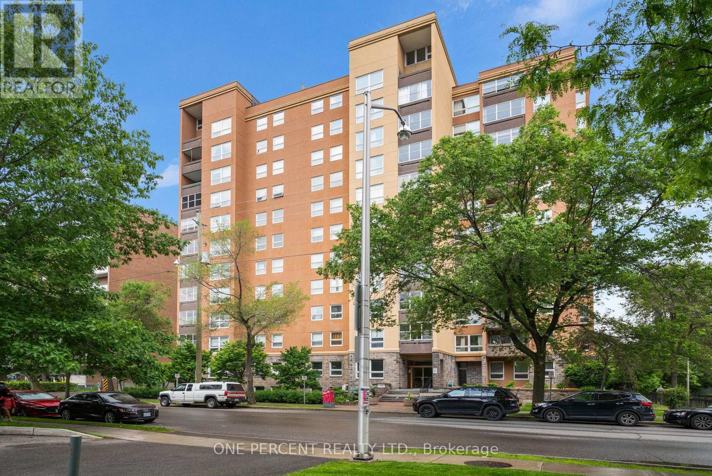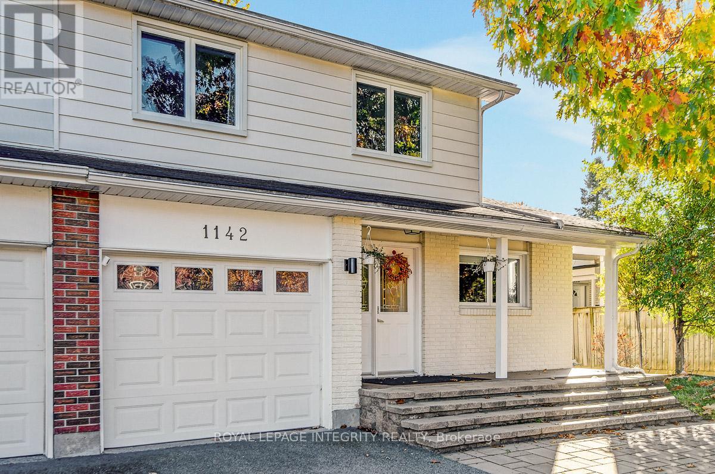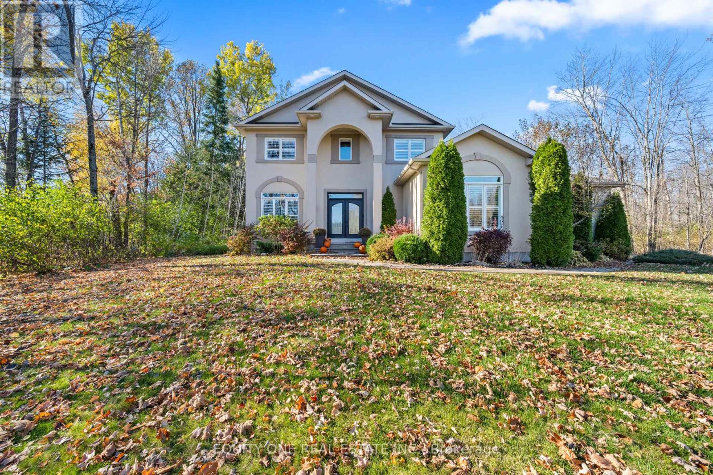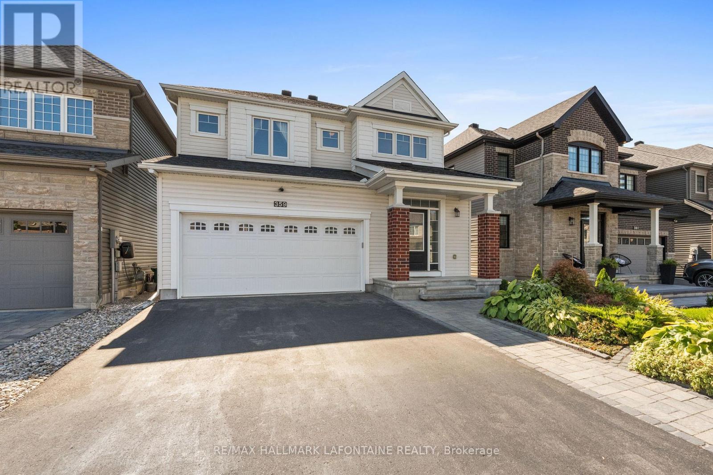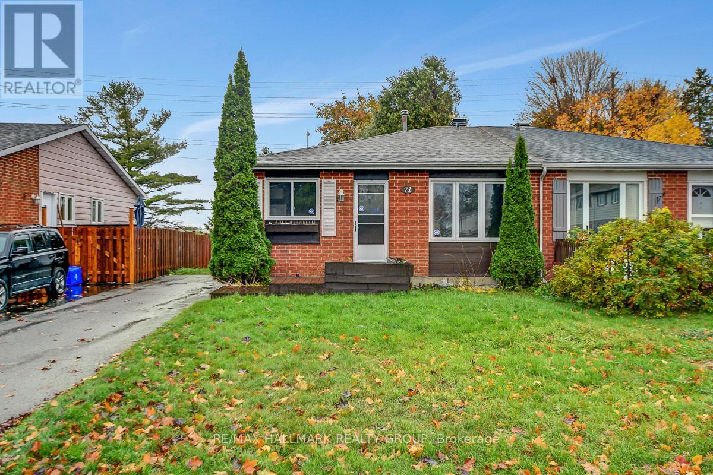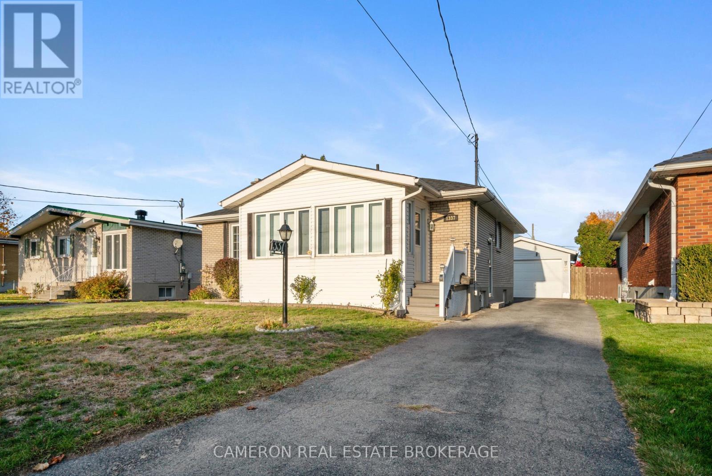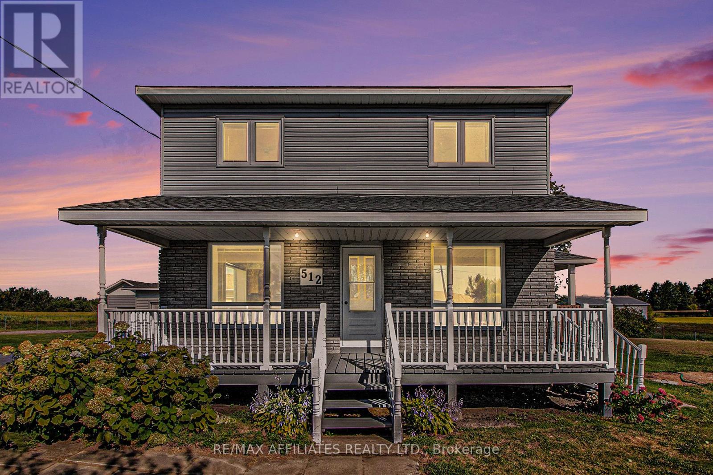
Highlights
Description
- Time on Houseful53 days
- Property typeSingle family
- Median school Score
- Mortgage payment
Welcome to this charming 2-storey home nestled in Casselman, offering a perfect blend of space, comfort, and functionality. Step inside the main floor and be greeted by a bright living room with direct access to a private deck and fenced yard ideal for entertaining and family gatherings. The open-concept dining and kitchen area, complete with a convenient stovetop, makes meal preparation effortless. A large 4-piece bathroom with laundry facilities adds everyday practicality, while the expansive master suite featuring a full open bathroom with a bath and shower, large vanity, and generous closet space. You can also find a den with exceptional storage or even to have a gym. Upstairs, discover four bedrooms along with a handy 2-piece bathroom, perfect for family or guests. Car enthusiasts and hobbyists will love the detached garage setup: a double-door garage (24x26) plus an additional detached garage (25x28) and also a shed (9x12), offering abundant parking and workspace. This property combines village convenience with remarkable living space, both indoors and out. Dont miss your chance to own this lovely 2 storey, in Casselman! (id:63267)
Home overview
- Cooling None
- Heat source Natural gas
- Heat type Forced air
- Sewer/ septic Septic system
- # total stories 2
- # parking spaces 16
- Has garage (y/n) Yes
- # full baths 2
- # half baths 1
- # total bathrooms 3.0
- # of above grade bedrooms 5
- Subdivision 604 - casselman
- Lot size (acres) 0.0
- Listing # X12392654
- Property sub type Single family residence
- Status Active
- 2nd bedroom 2.89m X 2.78m
Level: 2nd - Bedroom 3.24m X 2.73m
Level: 2nd - Bathroom 2.2m X 1.28m
Level: 2nd - 3rd bedroom 2.89m X 3.33m
Level: 2nd - Other 7.53m X 6.58m
Level: Basement - Primary bedroom 3.24m X 3.33m
Level: Main - Kitchen 4.5m X 2.98m
Level: Main - Bathroom 3.66m X 3.71m
Level: Main - Bathroom 5.76m X 5.93m
Level: Main - Dining room 4.6m X 3.93m
Level: Main - Den 2.48m X 5.93m
Level: Main - Living room 3.24m X 6.89m
Level: Main
- Listing source url Https://www.realtor.ca/real-estate/28838487/512-route-600-e-casselman-604-casselman
- Listing type identifier Idx

$-1,546
/ Month

