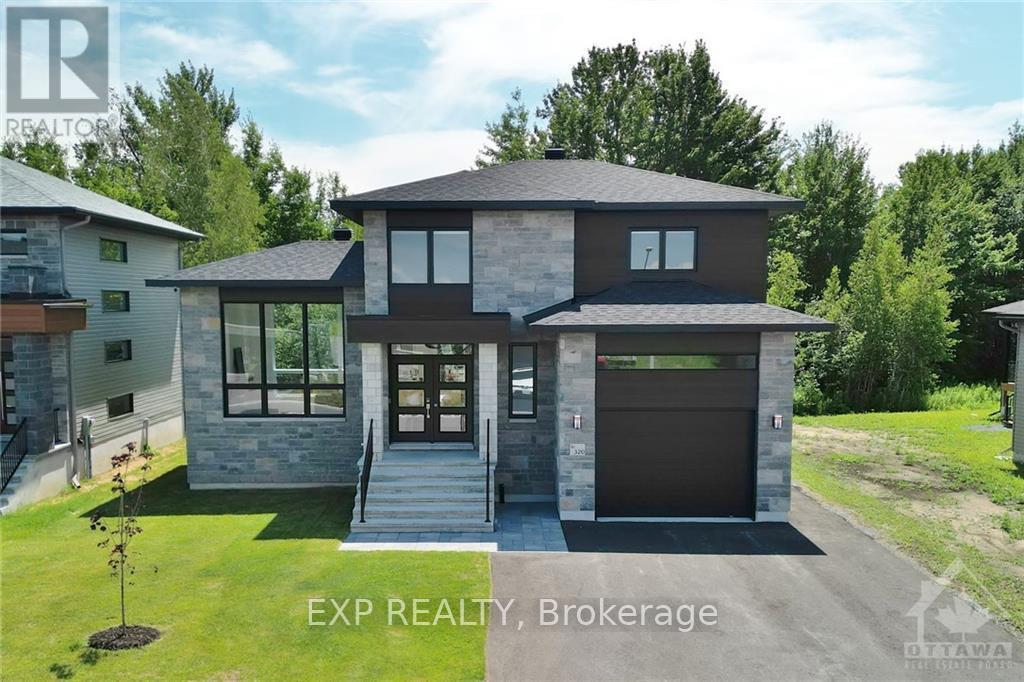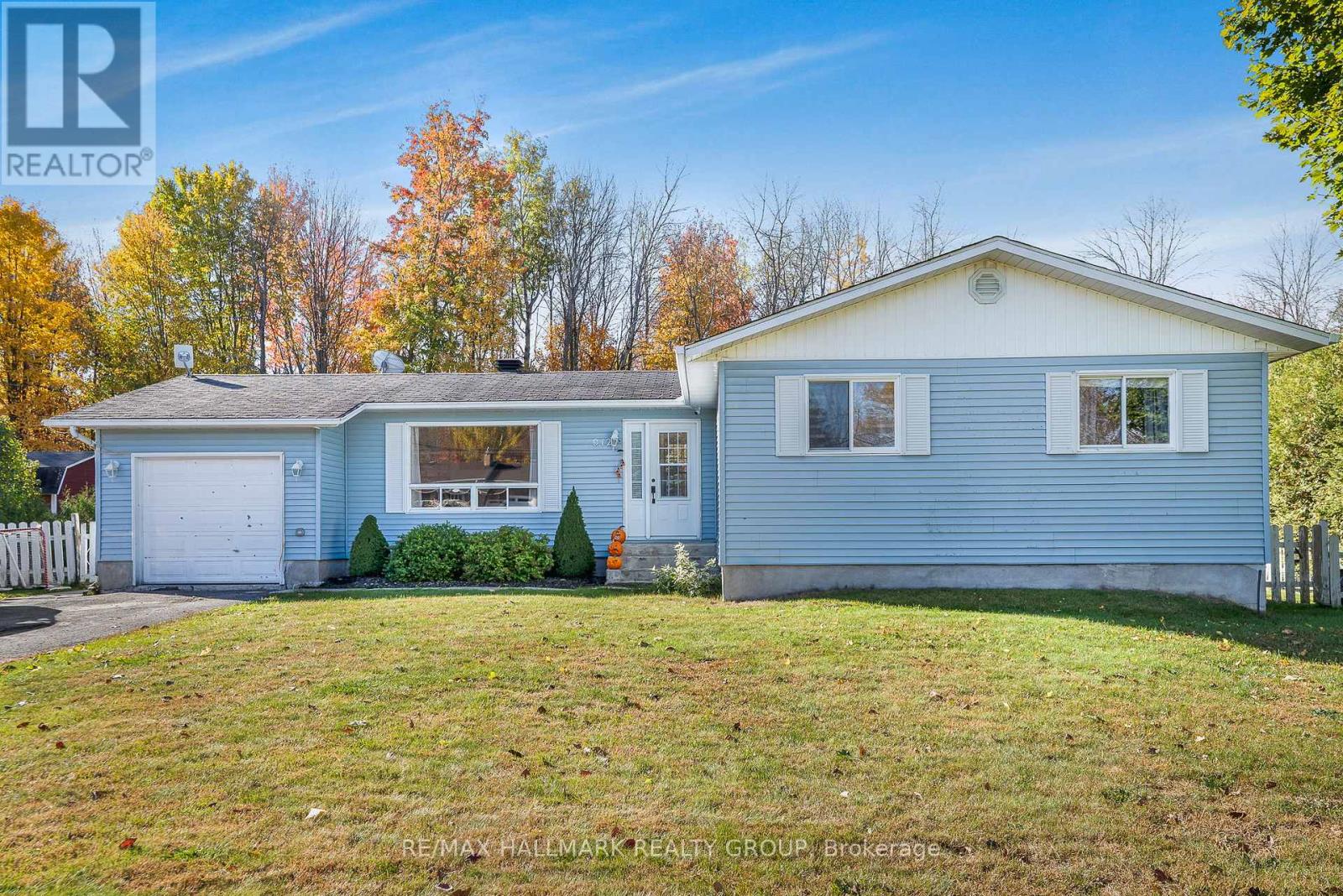
Highlights
Description
- Time on Houseful48 days
- Property typeSingle family
- Mortgage payment
Not a detail has been overlooked in this beautifully constructed home by Solico Construction. The Osta model - 3 bedroom, 2 bathroom (1465 sqft). This stunning open concept floor plan features hardwood & luxury ceramic floors throughout, modern light fixtures, 9' ceilings, potlights & gorgeous open hardwood staircase. Gourmet kitchen boasts full, modern cabinetry to the ceiling, quartz countertops & large island & eating area, perfect for entertaining! Kitchen looking over the great room w/statement oversized windows allowing that natural light to pour in, this space is sure to impress. Spacious Primary bedroom w/walk-in closet. Additional bedrooms are of a generous size. Laundry room is conveniently located on the second level along w/a 4-piece luxury bath. Choose your finishings and make this home yours! This home has not been built. Photos are of a similar unit to showcase builder finishes. Make this home truly your own - choose the Osta model as featured here or select another model to suit your needs. (id:63267)
Home overview
- Cooling Central air conditioning
- Heat source Natural gas
- Heat type Forced air
- Sewer/ septic Sanitary sewer
- # total stories 2
- # parking spaces 7
- Has garage (y/n) Yes
- # full baths 1
- # half baths 1
- # total bathrooms 2.0
- # of above grade bedrooms 3
- Subdivision 604 - casselman
- Directions 1967159
- Lot size (acres) 0.0
- Listing # X12376298
- Property sub type Single family residence
- Status Active
- Bedroom 3.25m X 3.12m
Level: 2nd - Laundry 1.52m X 1.75m
Level: 2nd - Bedroom 2.81m X 3.27m
Level: 2nd - Primary bedroom 3.7m X 3.73m
Level: 2nd - Foyer 2.03m X 3.09m
Level: Main - Kitchen 3.93m X 4.01m
Level: Main - Living room 4.26m X 5.1m
Level: Main - Bathroom 1.57m X 1.52m
Level: Main - Dining room 3.91m X 3.04m
Level: Main
- Listing source url Https://www.realtor.ca/real-estate/28804005/513-barrage-street-casselman-604-casselman
- Listing type identifier Idx

$-1,973
/ Month












