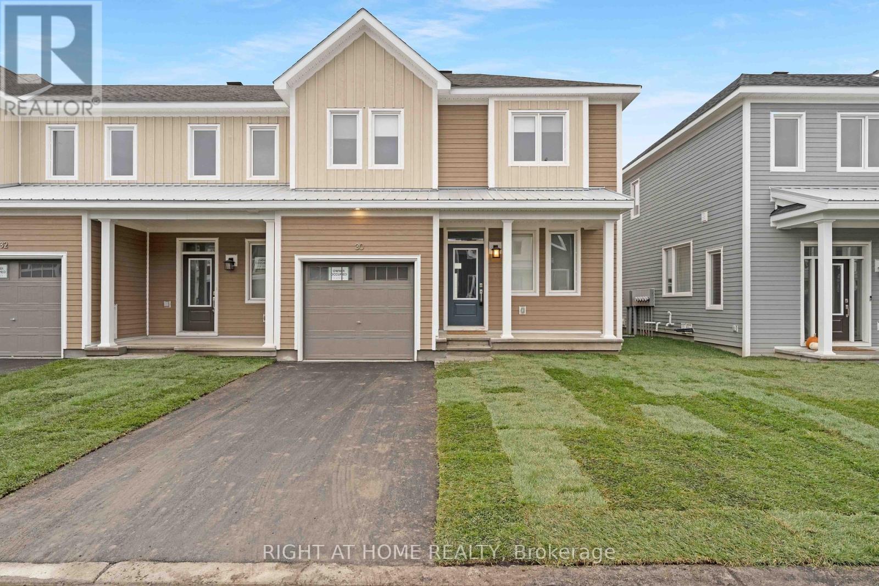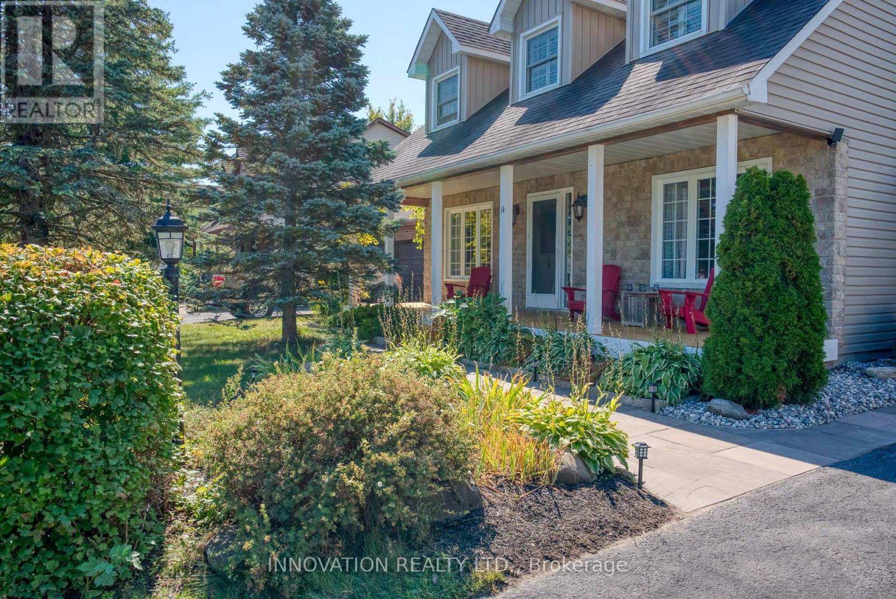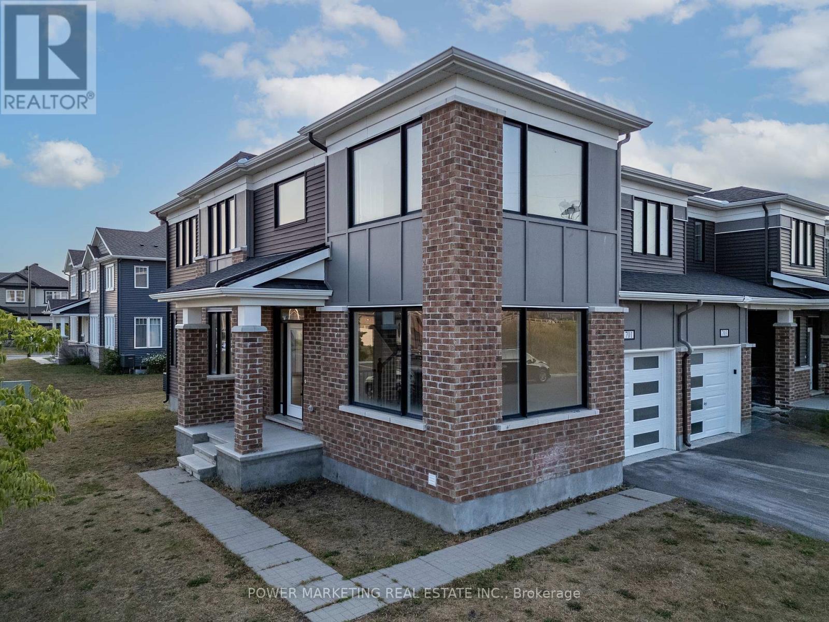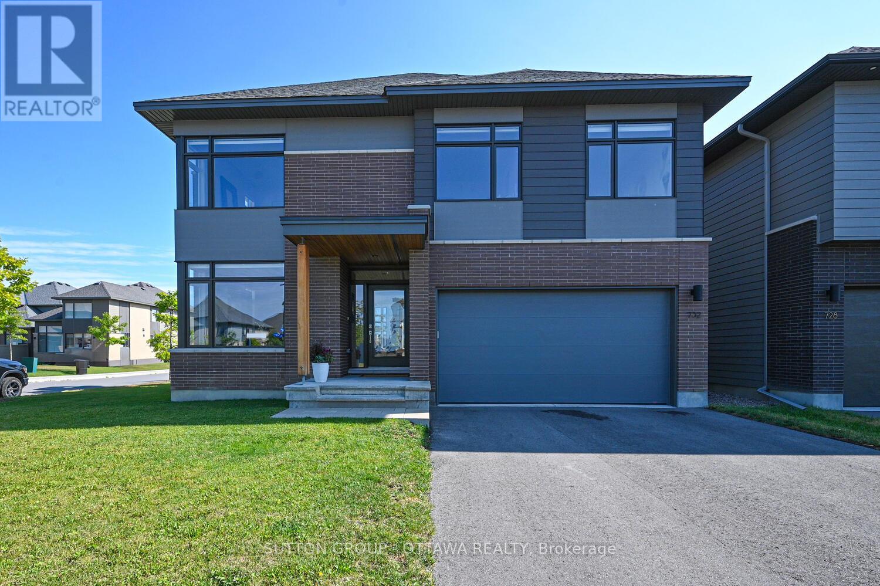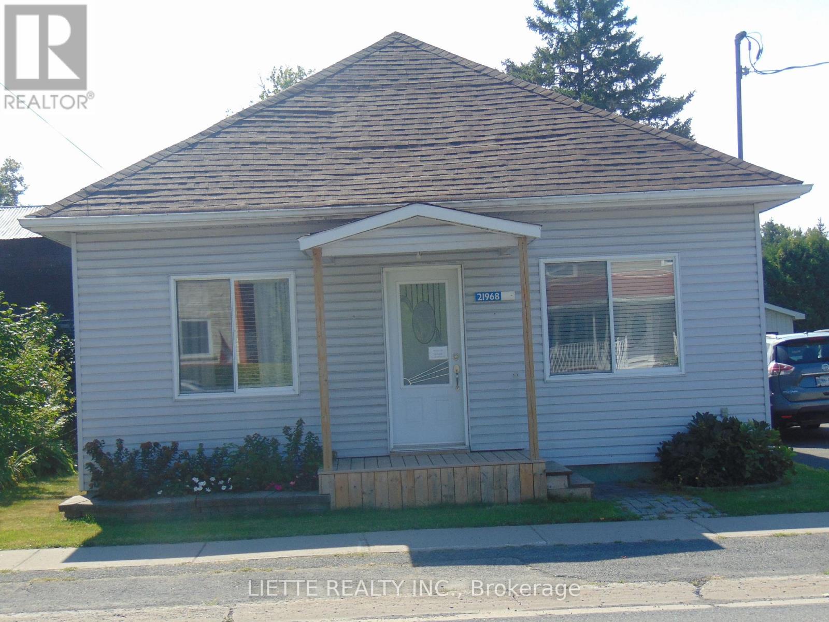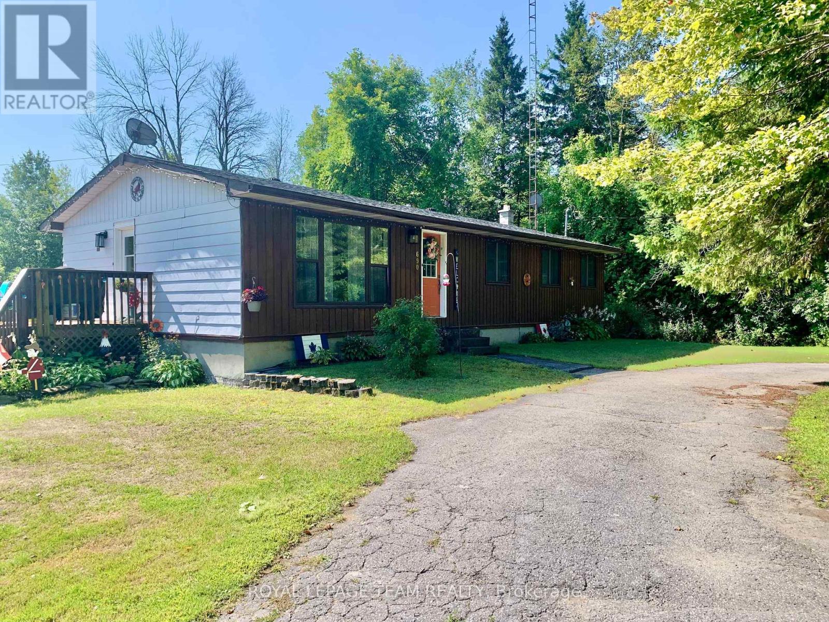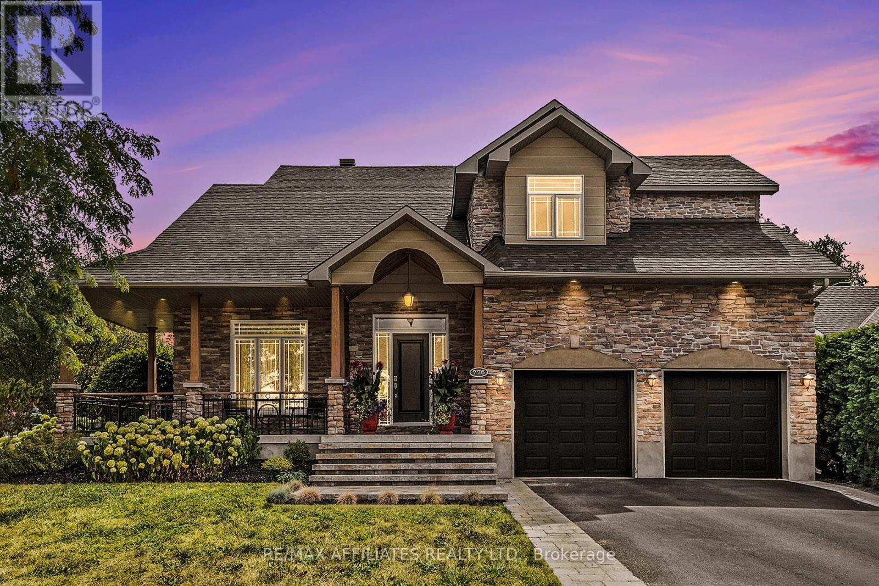
Highlights
Description
- Time on Houseful8 days
- Property typeSingle family
- Median school Score
- Mortgage payment
New Listing in Casselman !Corner Lot Beauty Welcome to this stunning 2-storey brick home, proudly maintained by its original owners and situated on a desirable corner lot. The handcrafted stonework, elegant wood pillars, and custom-designed iron fence highlight the beautiful wrap-around porch, adding timeless charm. Inside, the main floor offers a large welcoming entrance, a bright sunroom, a cozy living room with a gas fireplace, a spacious dining area, and a well-appointed kitchen, along with a convenient powder room. Upstairs, you will find 4 bedrooms, including a luxurious primary suite with a 5-piece ensuite bathroom ideal for relaxation. The fully finished basement expands your living space with a separate laundry room, a 3-piece bath, and an additional bedroom. A generous flex room, currently used as an exercise space, could also serve as a home theatre, office, or hobby room tailored to your lifestyle. Step outside, to your private backyard retreat, featuring a tree-lined fence, interlock patio, and gazebo perfect for entertaining or relaxing. This home is a true blend of craftsmanship, comfort and elegance ideal for todays modern family. (Roof 2021, Furnace and Air Conditioner (2022), Basement Bathroom (2023), Front step entrance and driveway (2020)). (id:63267)
Home overview
- Cooling Central air conditioning
- Heat source Natural gas
- Heat type Forced air
- Sewer/ septic Sanitary sewer
- # total stories 2
- # parking spaces 6
- Has garage (y/n) Yes
- # full baths 3
- # half baths 1
- # total bathrooms 4.0
- # of above grade bedrooms 5
- Has fireplace (y/n) Yes
- Subdivision 604 - casselman
- Lot size (acres) 0.0
- Listing # X12369044
- Property sub type Single family residence
- Status Active
- 3rd bedroom 3.85m X 3.44m
Level: 2nd - Bedroom 3.68m X 3.89m
Level: 2nd - Bathroom 2.77m X 1.66m
Level: 2nd - Primary bedroom 4.9m X 4.6m
Level: 2nd - 2nd bedroom 3.04m X 4.23m
Level: 2nd - Bathroom 4.37m X 2.36m
Level: 2nd - Laundry 2.94m X 2.11m
Level: Basement - Utility 2.13m X 2.99m
Level: Basement - Bathroom 2.94m X 1.39m
Level: Basement - Other 5.34m X 1.86m
Level: Basement - Bedroom 4.16m X 3.17m
Level: Basement - Exercise room 4.91m X 5.33m
Level: Basement - Sunroom 4.12m X 4.18m
Level: Main - Living room 5.74m X 5.76m
Level: Main - Kitchen 4.26m X 3.24m
Level: Main - Bathroom 1.57m X 1.46m
Level: Main - Dining room 4.82m X 2.53m
Level: Main - Family room 5.09m X 5.43m
Level: Main
- Listing source url Https://www.realtor.ca/real-estate/28787700/776-levesque-crescent-casselman-604-casselman
- Listing type identifier Idx

$-2,800
/ Month



