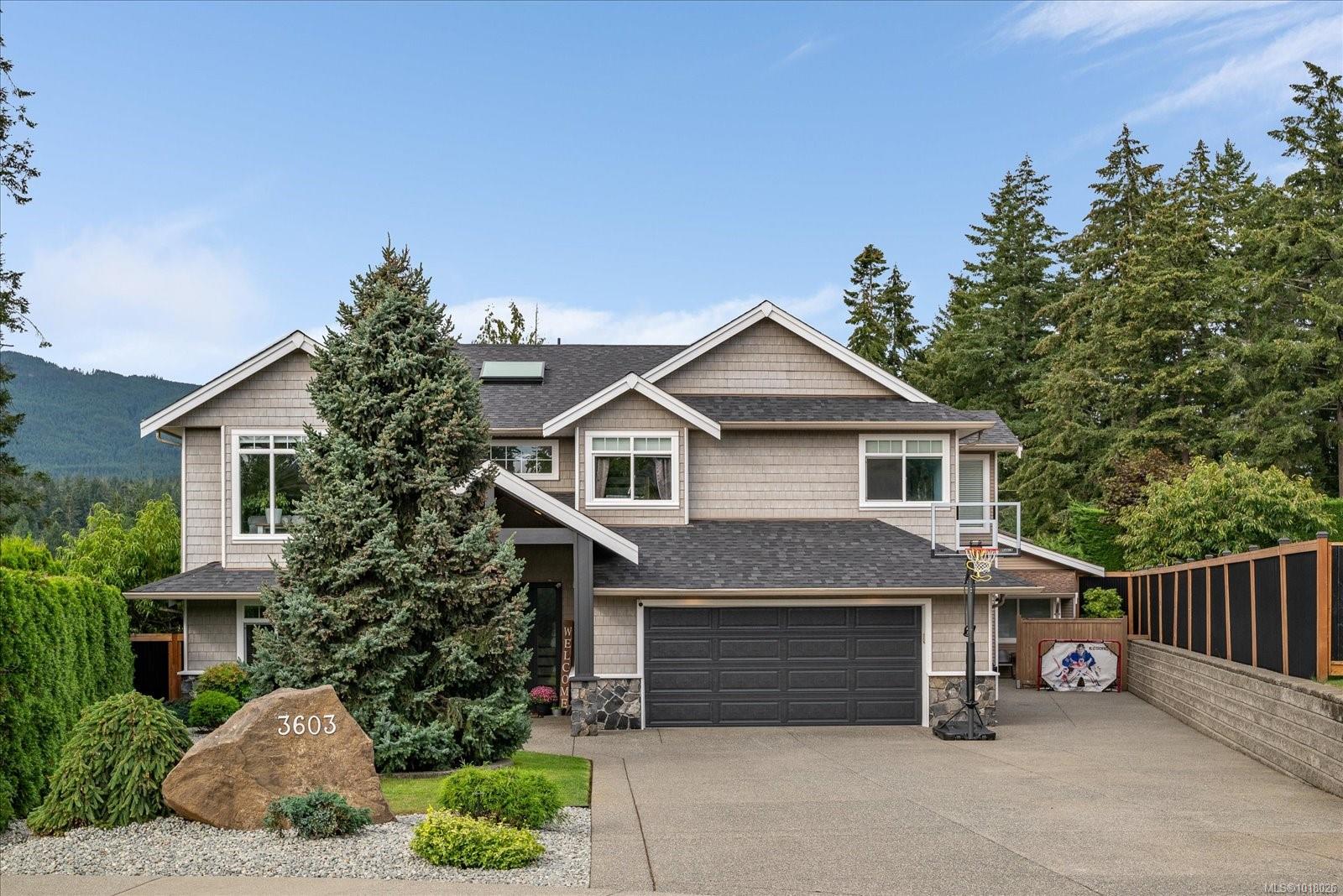
1736 Timberlands Rd Unit 125 Rd
1736 Timberlands Rd Unit 125 Rd
Highlights
Description
- Home value ($/Sqft)$206/Sqft
- Time on Housefulnew 13 hours
- Property typeSingle family
- Median school Score
- Year built1990
- Mortgage payment
Welcome to this bright and inviting home offering exceptional space and comfort in a fantastic 55+ park. Step into the generous kitchen and breakfast nook, perfectly positioned to overlook the open-concept dining and living rooms—ideal for both everyday living and entertaining. Down the hall, you’ll find a spacious primary bedroom and a comfortable guest room with ample closet space. But that’s not all—enjoy the bonus of a large family room, perfect for hosting holiday gatherings or relaxing with friends. Just off the family room is a versatile den, leading to a convenient mudroom and laundry area. Located in peaceful Cassidy, just 10 minutes south of Nanaimo, this well-cared-for home sits on a large lot with a shed/workshop for hobbies and storage. The backyard offers the perfect space for gardeners to cultivate flowers or fresh vegetables. Don’t miss your chance to experience relaxed island living in this welcoming community! (id:63267)
Home overview
- Cooling Air conditioned
- Heat source Electric, wood
- Heat type Forced air
- # parking spaces 2
- # full baths 1
- # total bathrooms 1.0
- # of above grade bedrooms 2
- Has fireplace (y/n) Yes
- Community features Pets allowed with restrictions, age restrictions
- Subdivision Extension
- Zoning description Residential
- Directions 2069846
- Lot size (acres) 0.0
- Building size 1236
- Listing # 1017901
- Property sub type Single family residence
- Status Active
- Bathroom 4 - Piece
Level: Main - Den 3.708m X 3.073m
Level: Main - Primary bedroom 3.683m X 3.2m
Level: Main - Laundry 3.708m X 2.007m
Level: Main - Dining room 3.937m X 2.489m
Level: Main - Bedroom 2.261m X 3.251m
Level: Main - Family room 3.632m X 4.978m
Level: Main - Kitchen 3.073m X 3.15m
Level: Main
- Listing source url Https://www.realtor.ca/real-estate/29016363/125-1736-timberlands-rd-cassidy-extension
- Listing type identifier Idx

$50
/ Month











