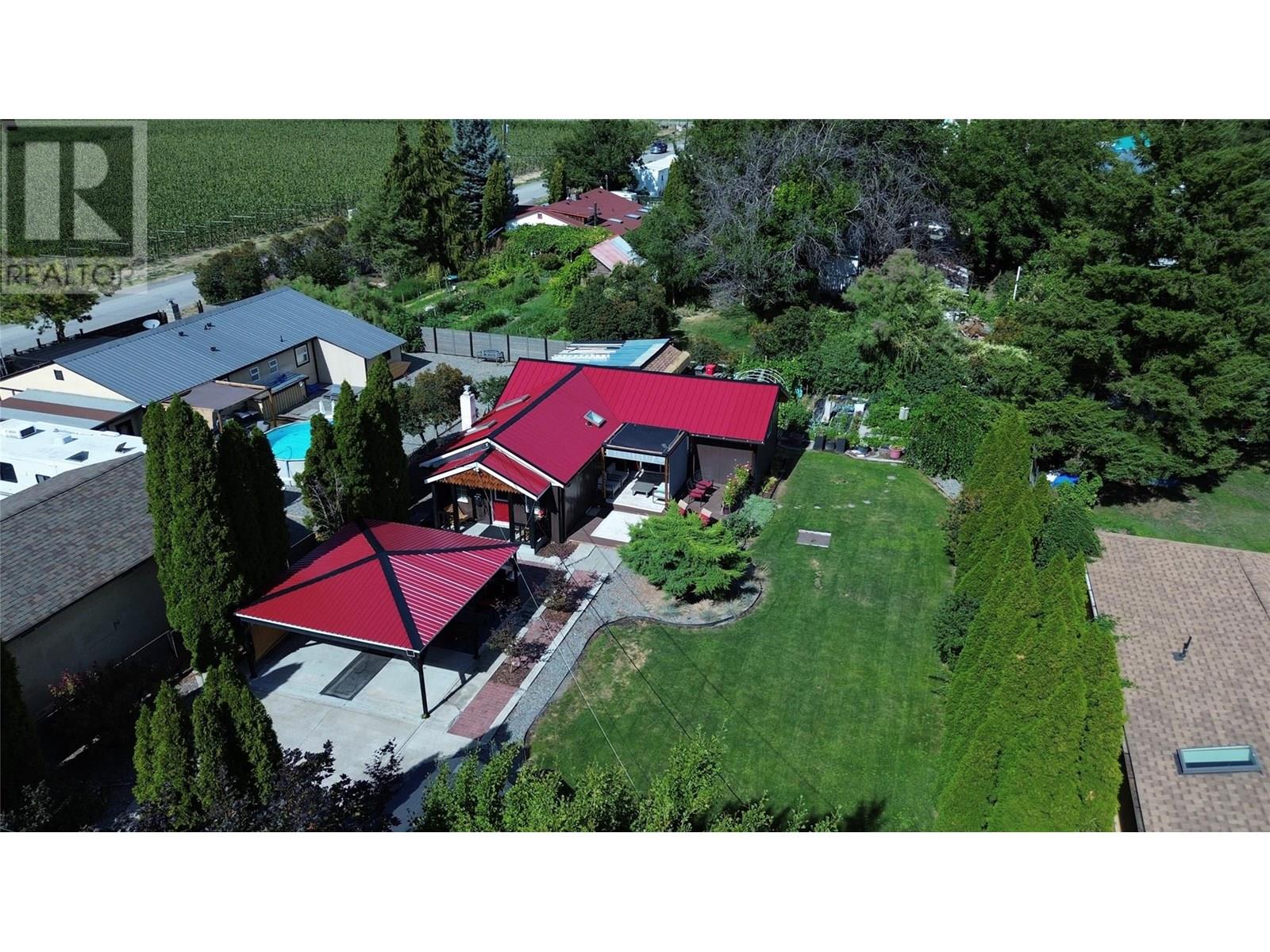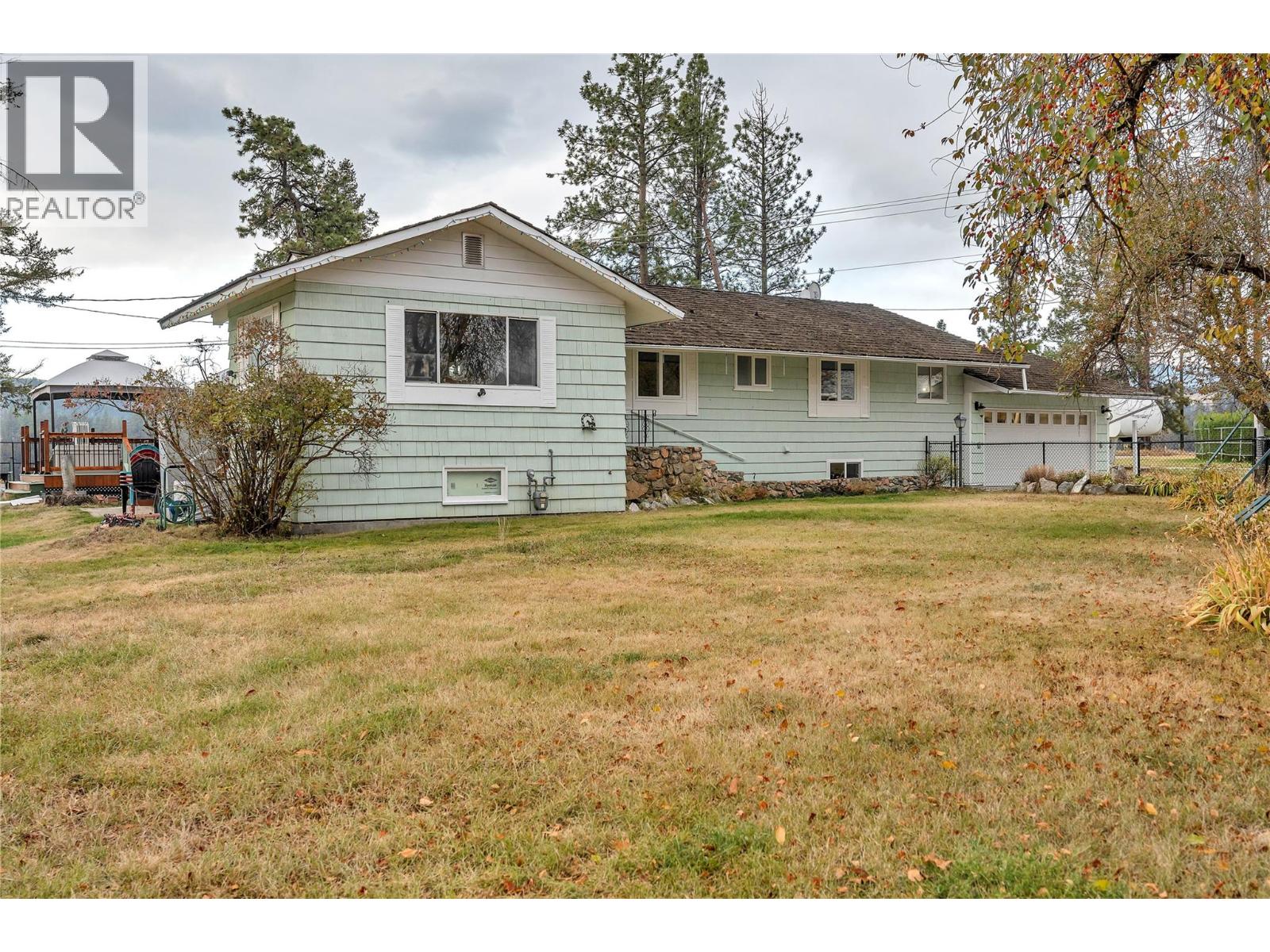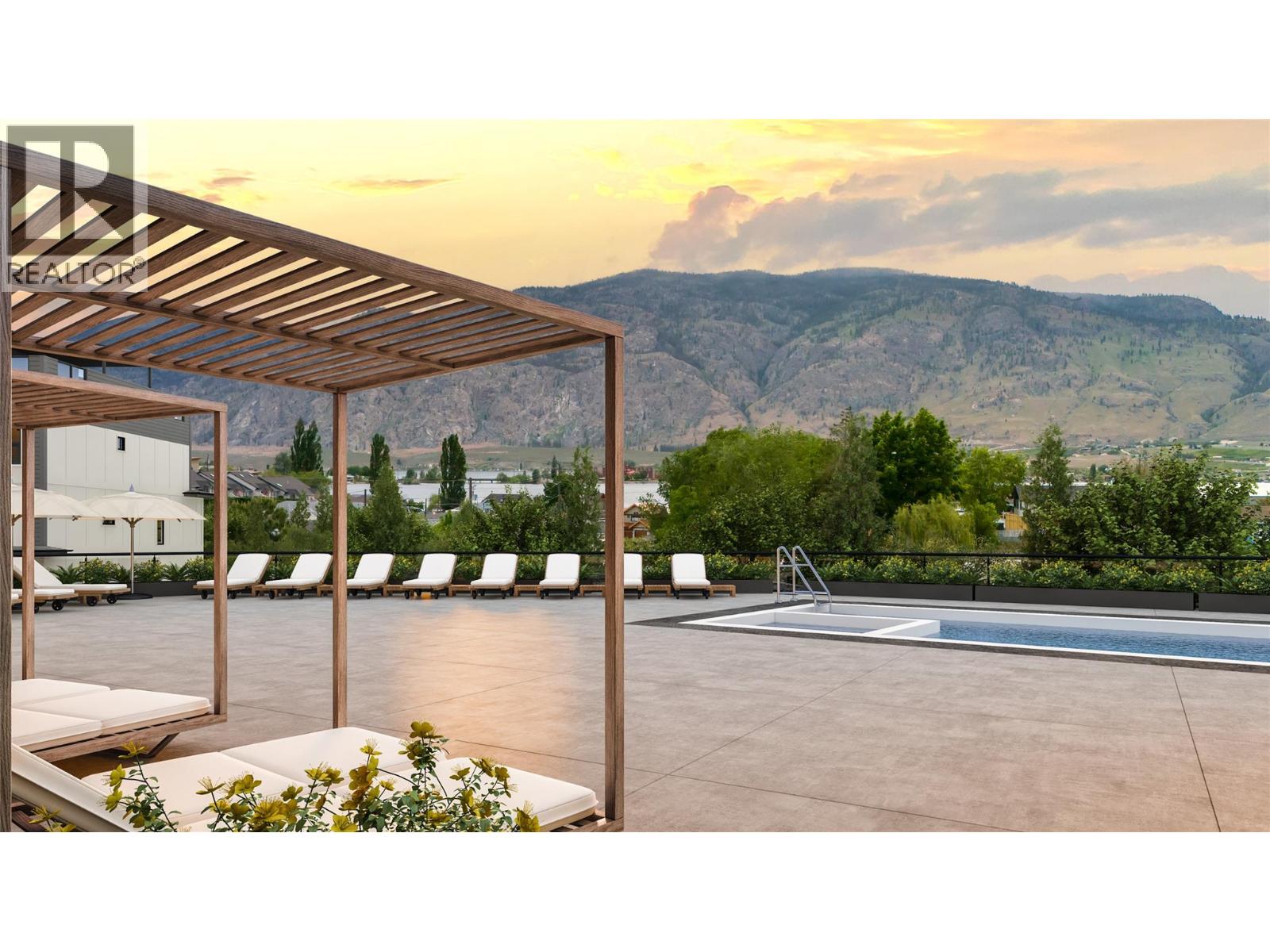
Highlights
Description
- Home value ($/Sqft)$547/Sqft
- Time on Houseful81 days
- Property typeSingle family
- StyleOther
- Lot size0.25 Acre
- Year built1948
- Mortgage payment
A Private Valley bottom Mountain-View Oasis with Income Potential! Welcome to this beautifully updated 2-bedroom, 1-bath home nestled in a quiet, peaceful neighborhood — the perfect retreat for full-time living, vacation getaways, or a thriving Airbnb opportunity. Thoughtfully renovated, this charming property features a gas stove, on-demand hot water heater, and a highly efficient heat pump system providing year-round comfort with both heating and cooling. Step outside and fall in love with the serene garden oasis, highlighted by a central bonsai tree, lush landscaping, and stunning panoramic mountain views. Enjoy your morning coffee or evening relaxation from the 165 sq ft patio, 41 sq ft veranda, or cozy up in the detached 202 sq ft studio cabin — perfect as a guest suite, office, or creative space. The home sits on a level lot with ample parking, a 324 sq ft carport, and an additional 64 sq ft storage shed for all your extras. Whether you're enjoying the tranquility of the space or hosting guests through a successful Airbnb, this property offers comfort, versatility, and income-generating potential in equal measure. Don’t miss your chance to own this truly special mountain-view sanctuary — your peaceful, profitable escape awaits! (id:63267)
Home overview
- Cooling See remarks
- Heat type Other, see remarks
- Sewer/ septic Septic tank
- # total stories 1
- Has garage (y/n) Yes
- # full baths 1
- # total bathrooms 1.0
- # of above grade bedrooms 2
- Subdivision Cawston
- Zoning description Unknown
- Lot dimensions 0.25
- Lot size (acres) 0.25
- Building size 823
- Listing # 10357751
- Property sub type Single family residence
- Status Active
- Full bathroom Measurements not available
Level: Main - Primary bedroom 3.048m X 3.531m
Level: Main - Kitchen 4.064m X 5.131m
Level: Main - Bedroom 2.438m X 3.353m
Level: Main - Living room 4.089m X 4.191m
Level: Main
- Listing source url Https://www.realtor.ca/real-estate/28681201/2146-newton-road-cawston-cawston
- Listing type identifier Idx

$-1,200
/ Month












