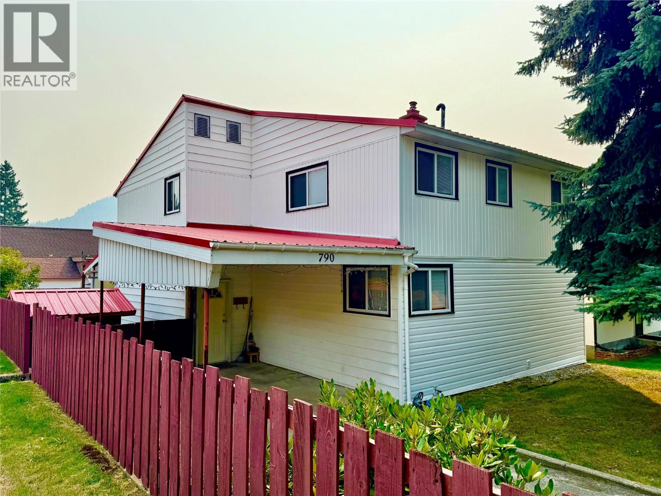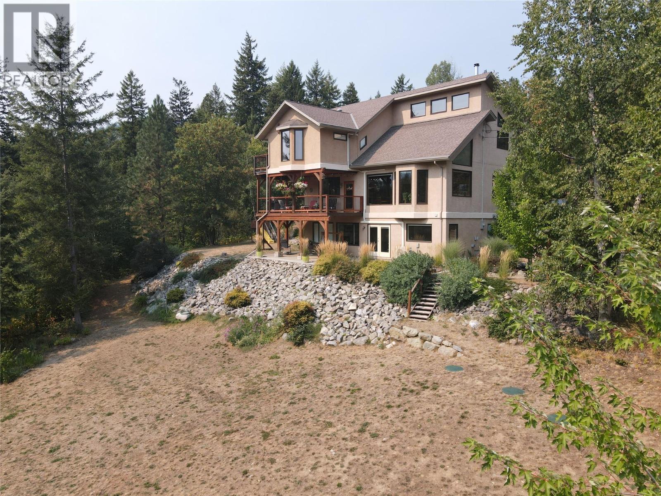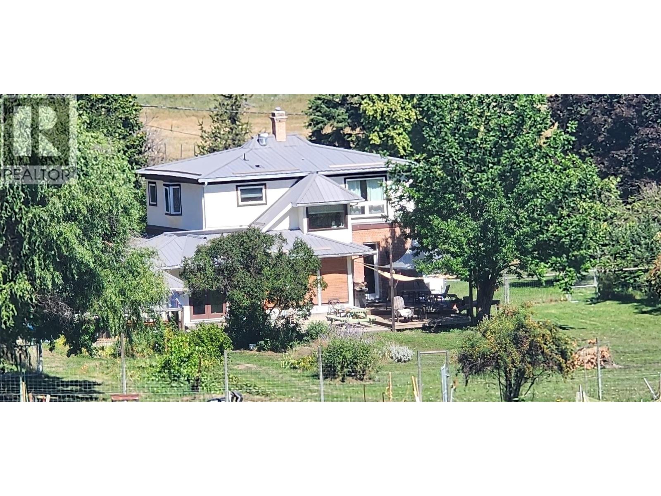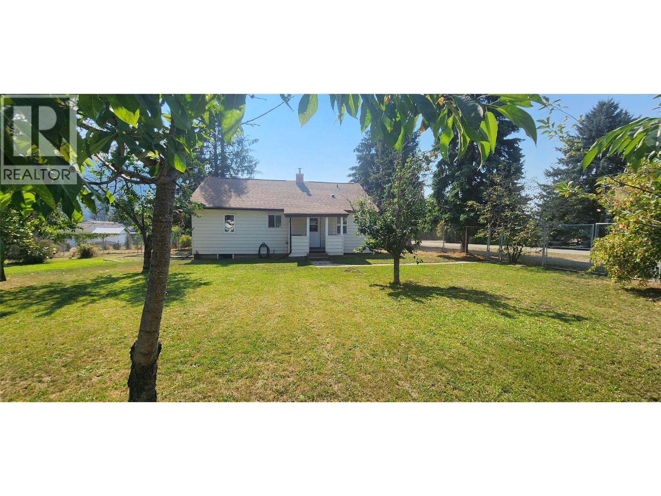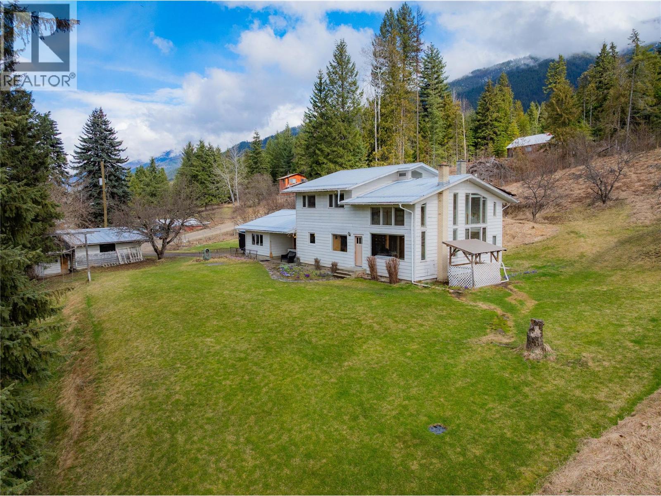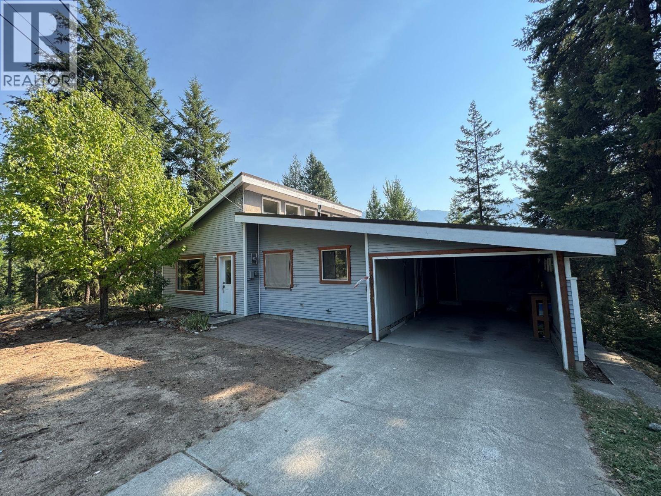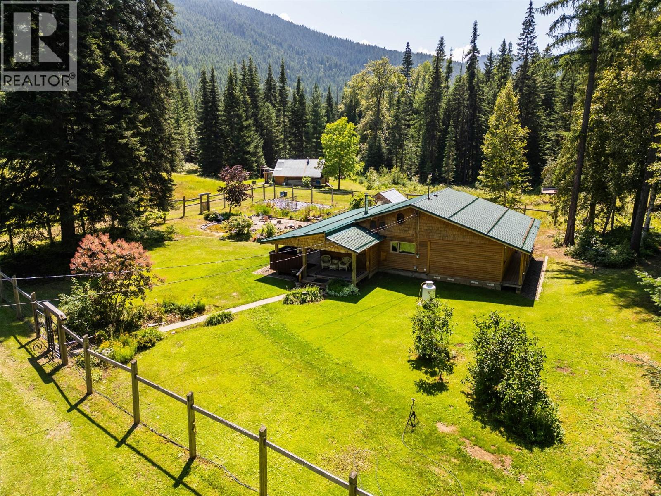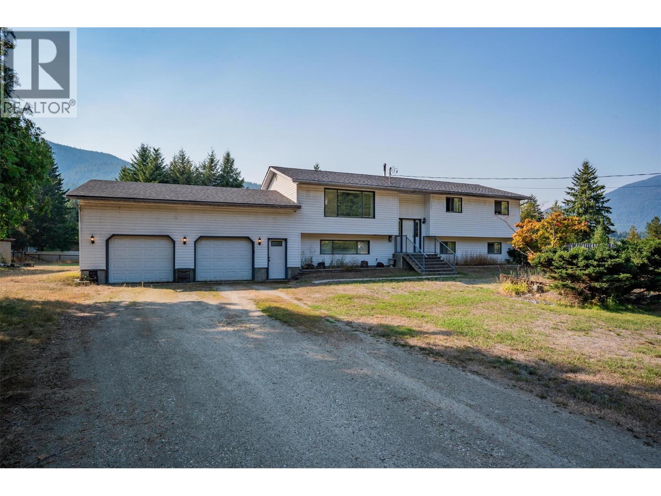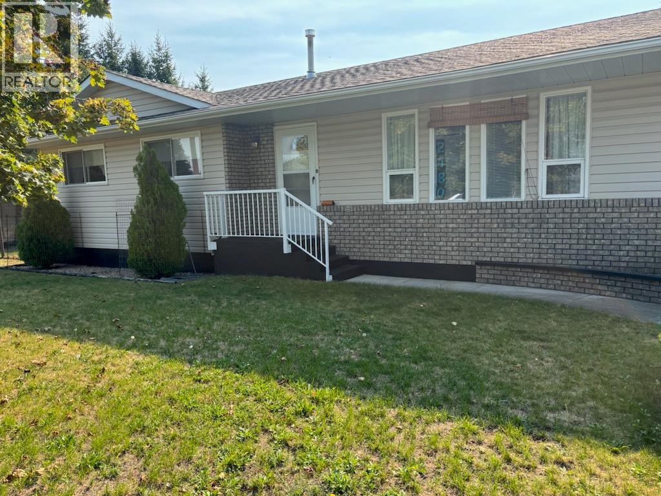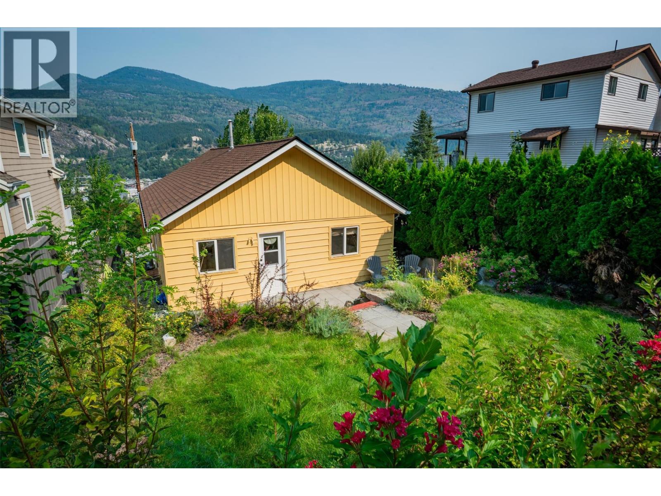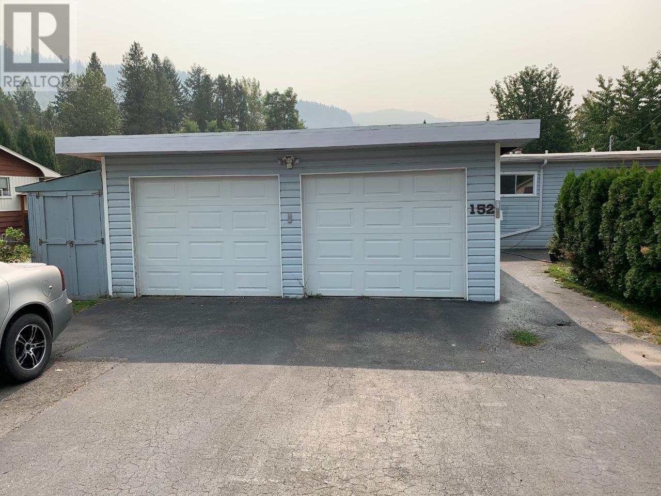
152 Schulte Crescent Unit 1
For Sale
107 Days
$349,900
3 beds
1 baths
1,040 Sqft
152 Schulte Crescent Unit 1
For Sale
107 Days
$349,900
3 beds
1 baths
1,040 Sqft
Highlights
This home is
35%
Time on Houseful
107 Days
Home features
Garage
Castlegar
-1.42%
Description
- Home value ($/Sqft)$336/Sqft
- Time on Houseful107 days
- Property typeSingle family
- Lot size9,583 Sqft
- Year built1973
- Garage spaces2
- Mortgage payment
This very nicely renovated manufactured home will answer ever wish. Large level corner lot offers lots of room to park the big kid toys and it gives you lots of privacy at the same time. This home has three bedrooms and a large bonus room that could act as a home office or 4th Bedroom. You'll love the covered deck where the barbecue is always welcome. There's a great hot-tub perfect for any time of year! The double garage features a large work bench, concrete floors and two new doors with openers. The property has multiple storage sheds to house all your favorite things. Other features include: New electrical upgrade, new flooring, firepit, wood storage, and some equipment and furnishing. One level living with so much more!! (id:55581)
Home overview
Amenities / Utilities
- Heat type Baseboard heaters
- Sewer/ septic Septic tank
Exterior
- # total stories 1
- Roof Unknown
- Fencing Not fenced
- # garage spaces 2
- # parking spaces 5
- Has garage (y/n) Yes
Interior
- # full baths 1
- # total bathrooms 1.0
- # of above grade bedrooms 3
- Flooring Carpeted, mixed flooring
Location
- Subdivision South castlegar
- Zoning description Single family dwelling
Lot/ Land Details
- Lot desc Level
- Lot dimensions 0.22
Overview
- Lot size (acres) 0.22
- Building size 1040
- Listing # 10348751
- Property sub type Single family residence
- Status Active
Rooms Information
metric
- Storage 4.191m X 2.438m
Level: Main - Bathroom (# of pieces - 4) Measurements not available
Level: Main - Bedroom 2.54m X 2.489m
Level: Main - Bedroom 2.54m X 2.489m
Level: Main - Primary bedroom 3.404m X 3.099m
Level: Main - Living room 5.182m X 4.318m
Level: Main - Kitchen 3.581m X 3.404m
Level: Main
SOA_HOUSEKEEPING_ATTRS
- Listing source url Https://www.realtor.ca/real-estate/28361015/152-schulte-crescent-unit-1-castlegar-south-castlegar
- Listing type identifier Idx
The Home Overview listing data and Property Description above are provided by the Canadian Real Estate Association (CREA). All other information is provided by Houseful and its affiliates.

Lock your rate with RBC pre-approval
Mortgage rate is for illustrative purposes only. Please check RBC.com/mortgages for the current mortgage rates
$-933
/ Month25 Years fixed, 20% down payment, % interest
$
$
$
%
$
%

Schedule a viewing
No obligation or purchase necessary, cancel at any time


