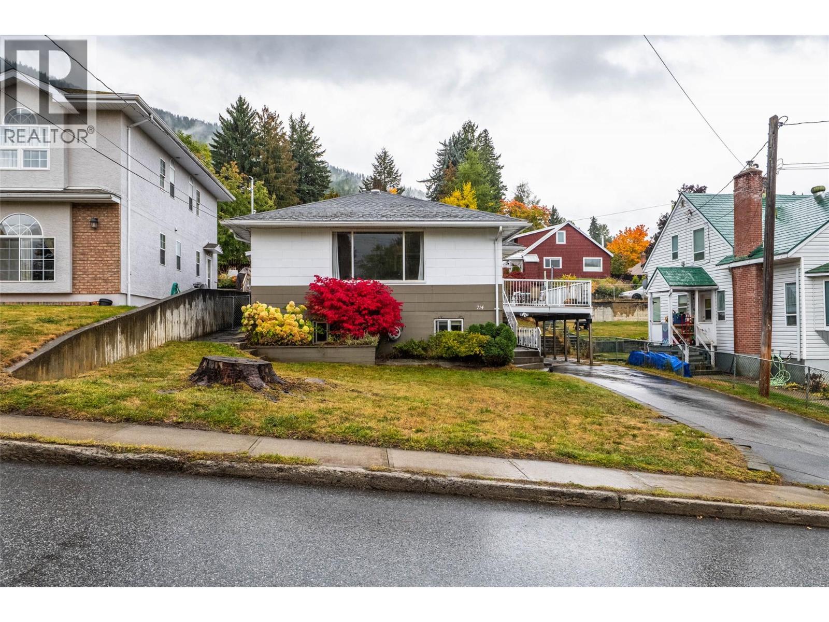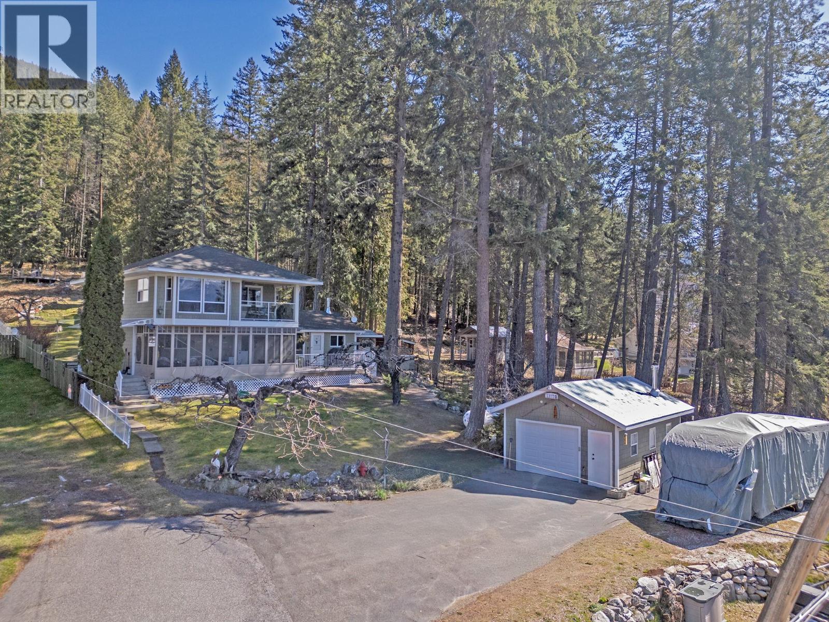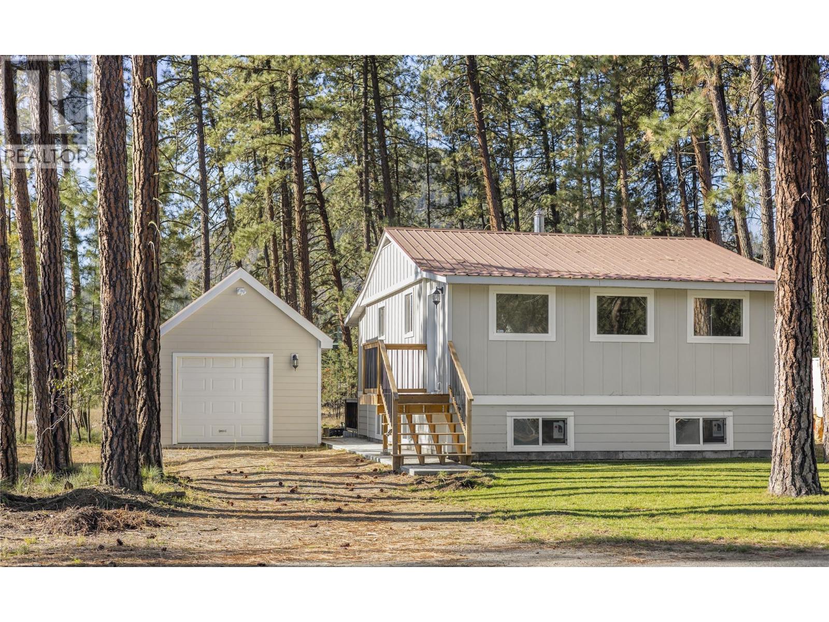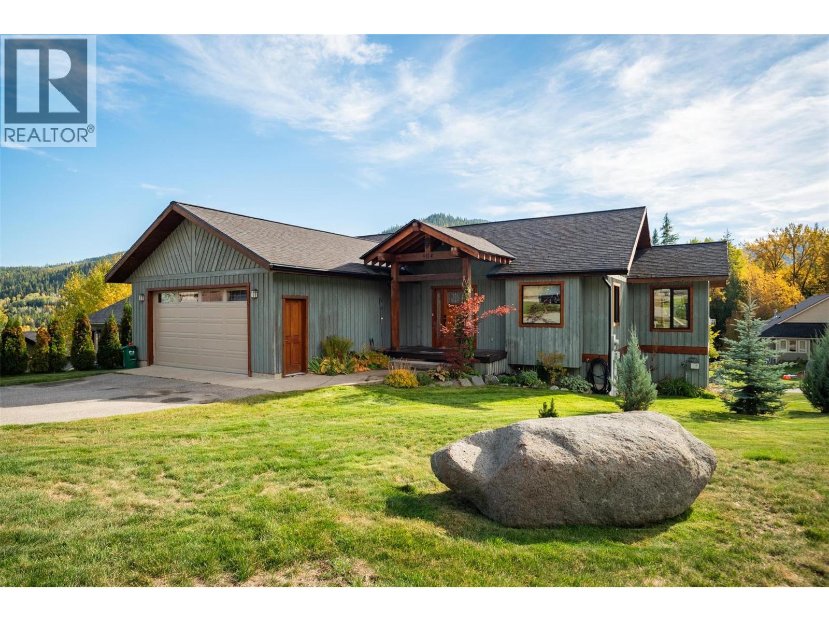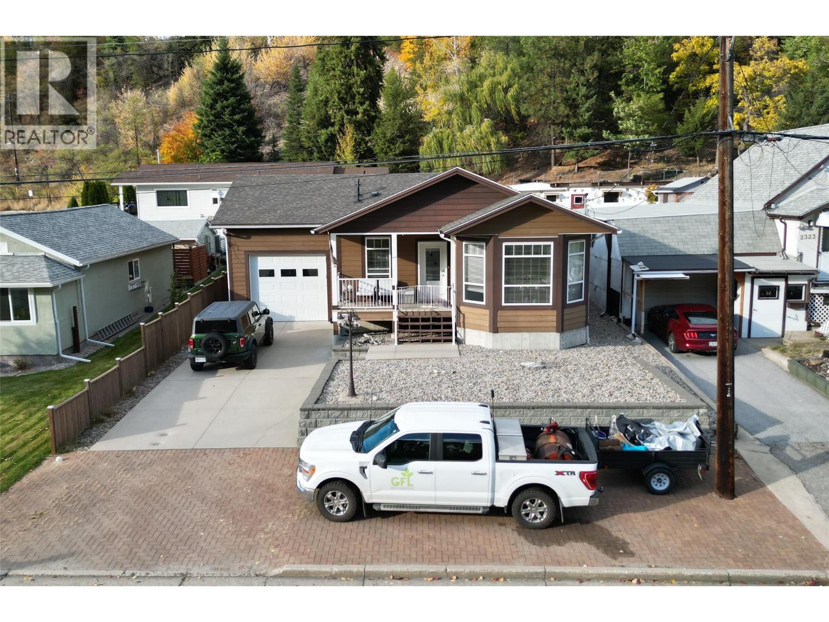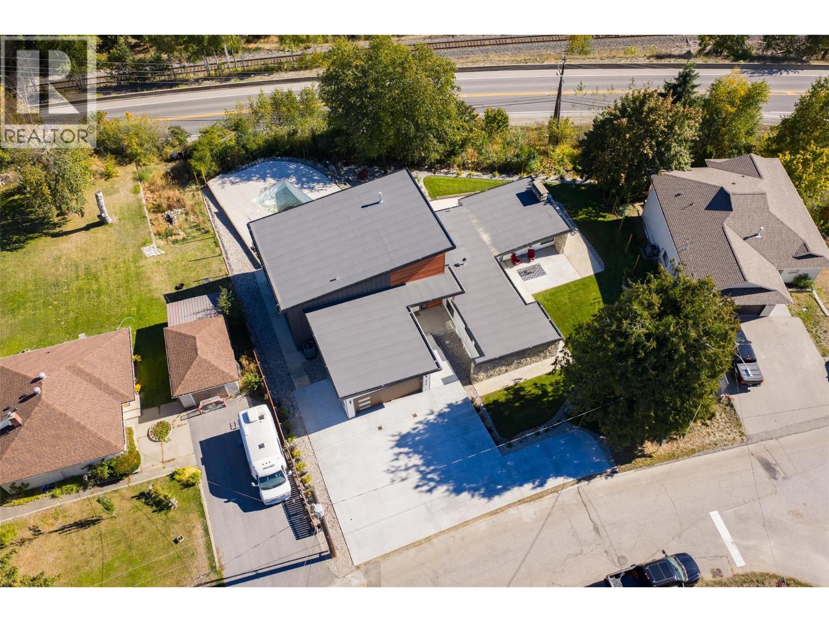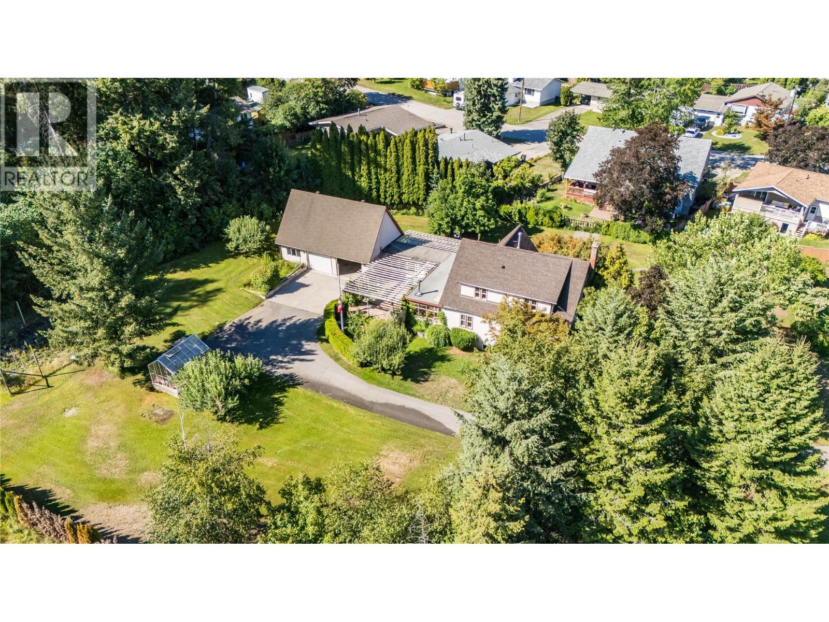
Highlights
Description
- Home value ($/Sqft)$326/Sqft
- Time on Houseful67 days
- Property typeSingle family
- Median school Score
- Lot size1.26 Acres
- Year built1948
- Garage spaces2
- Mortgage payment
Nestled at the end of a meandering driveway in the heart of Castlegar, this enchanting character home sits on a private, beautifully landscaped acreage held by the same family for generations. Surrounded by mature trees and lush gardens, the setting offers unmatched privacy and tranquility within walking distance of shopping, transit, medical clinics, banking, restaurants and more. Enjoy panoramic views from the stunning patio, relax on the covered deck no matter the weather or exercise your green thumb in the breathaking gardens. Inside, the 6-bedroom, 3-bathroom residence exudes warmth and charm. Classic hardwood/tile flooring pair perfectly with detailed finish carpentry while a modern gourmet kitchen with island and eating bar brings contemporary convenience. The spacious sunroom with cozy wood stove invites connectivity with the surrounding natural views and year-round relaxation. A full basement includes secondary living space ideal for multi-generational living, guest accommodations or exploration for use to generate rental income. Pride of ownership and attention to maintenance are evident throughout including practical upgrades to electrical, pumbing and heating systems in addition to thoughtful updates to finishes. An attached 36’x24’ garage offers space for vehicles, storage, and hobbies while the hidden retreat setting inspires imagination for development/subdivision in this rare opportunity for exceptional living in one of Castlegar’s most conveniet locations. (id:63267)
Home overview
- Heat type Hot water, see remarks
- Sewer/ septic Municipal sewage system
- # total stories 3
- Roof Unknown
- # garage spaces 2
- # parking spaces 2
- Has garage (y/n) Yes
- # full baths 2
- # total bathrooms 2.0
- # of above grade bedrooms 6
- Flooring Carpeted, hardwood, laminate, tile
- Has fireplace (y/n) Yes
- Subdivision South castlegar
- Zoning description Residential
- Lot desc Landscaped
- Lot dimensions 1.26
- Lot size (acres) 1.26
- Building size 3006
- Listing # 10359264
- Property sub type Single family residence
- Status Active
- Bedroom 3.81m X 2.921m
- Kitchen 5.69m X 3.404m
- Bedroom 3.556m X 2.642m
Level: 2nd - Primary bedroom 4.674m X 4.648m
Level: 2nd - Bedroom 4.902m X 3.861m
Level: 2nd - Bedroom 5.258m X 3.962m
Level: 2nd - Bathroom (# of pieces - 4) Measurements not available
Level: Basement - Laundry 3.607m X 1.753m
Level: Basement - Bedroom 3.835m X 3.556m
Level: Main - Dining room 5.867m X 3.962m
Level: Main - Sunroom 9.754m X 3.658m
Level: Main - Bathroom (# of pieces - 3) Measurements not available
Level: Main - Living room 5.867m X 5.309m
Level: Main - Kitchen 6.198m X 5.283m
Level: Main - Foyer 10.363m X 2.438m
Level: Main
- Listing source url Https://www.realtor.ca/real-estate/28739227/102-18th-street-castlegar-south-castlegar
- Listing type identifier Idx

$-2,613
/ Month




