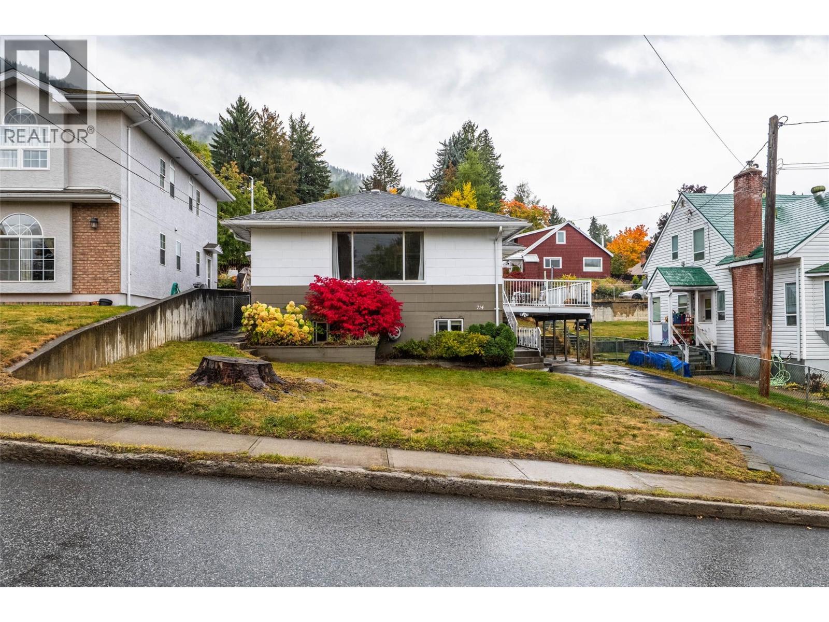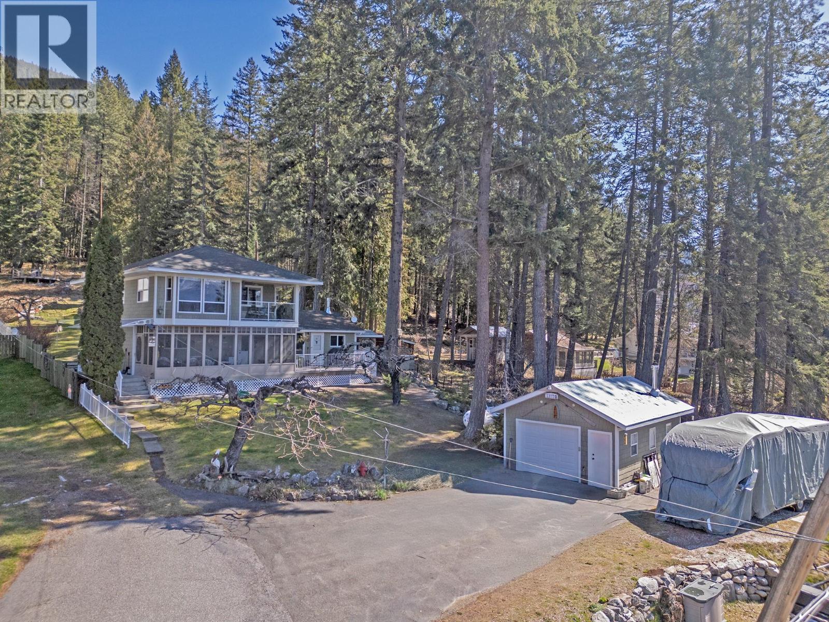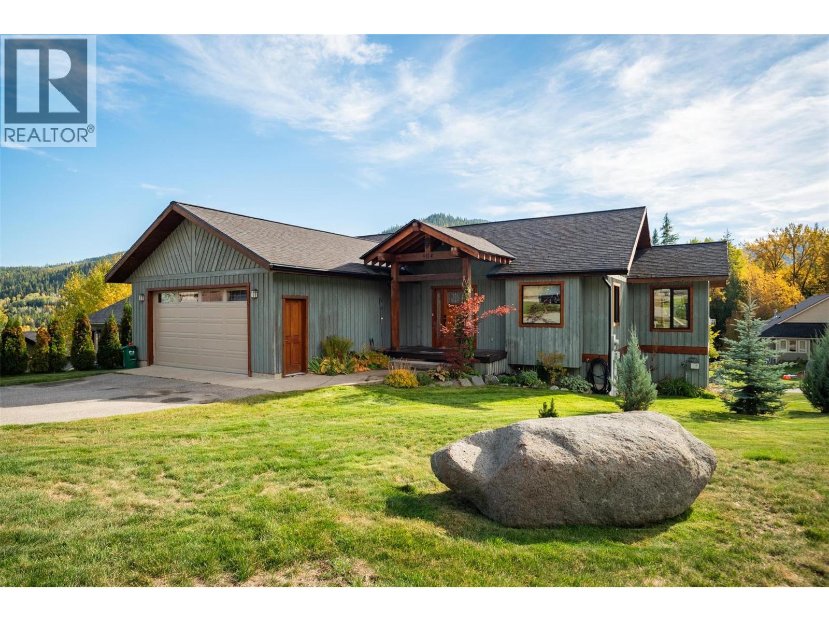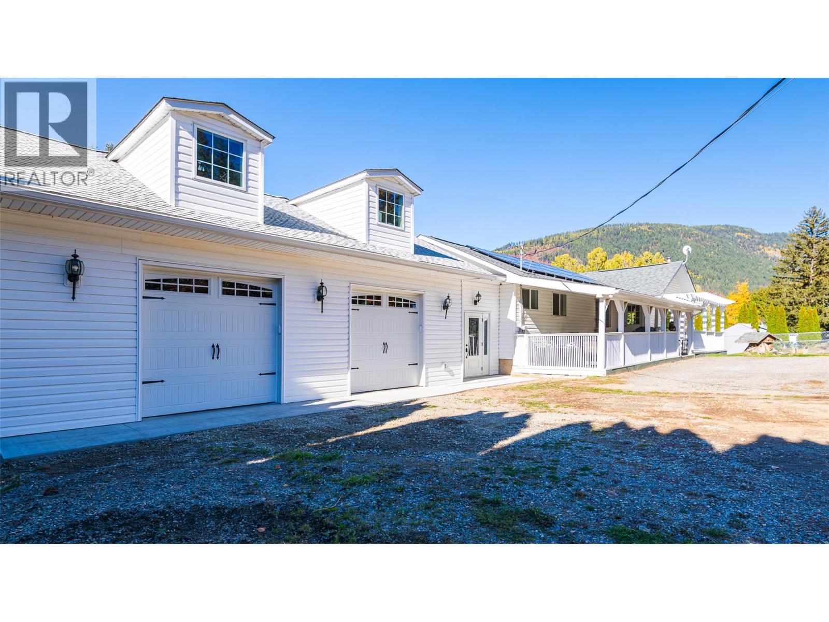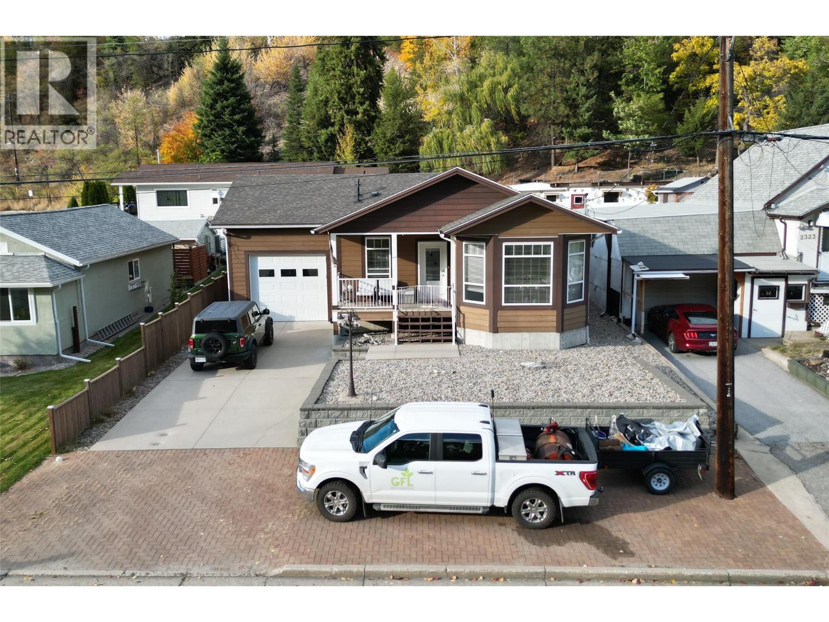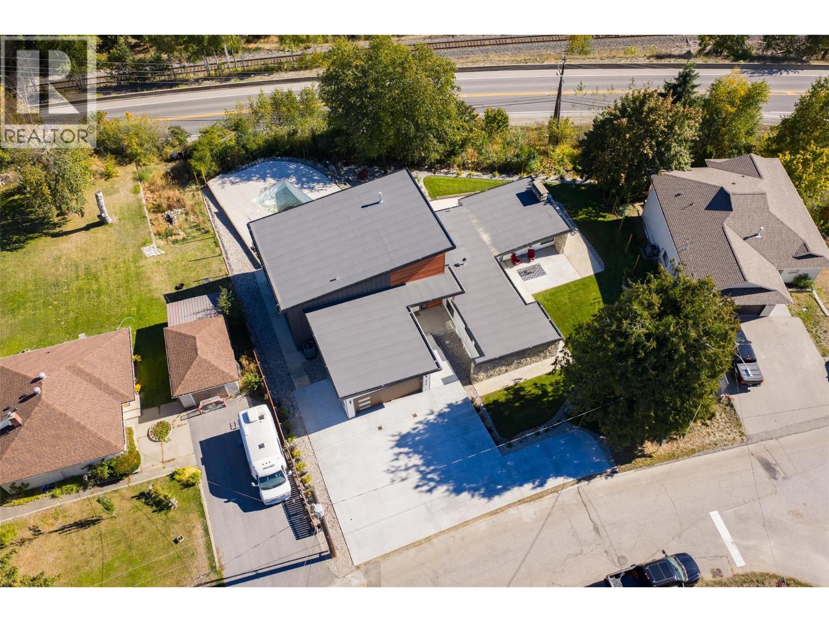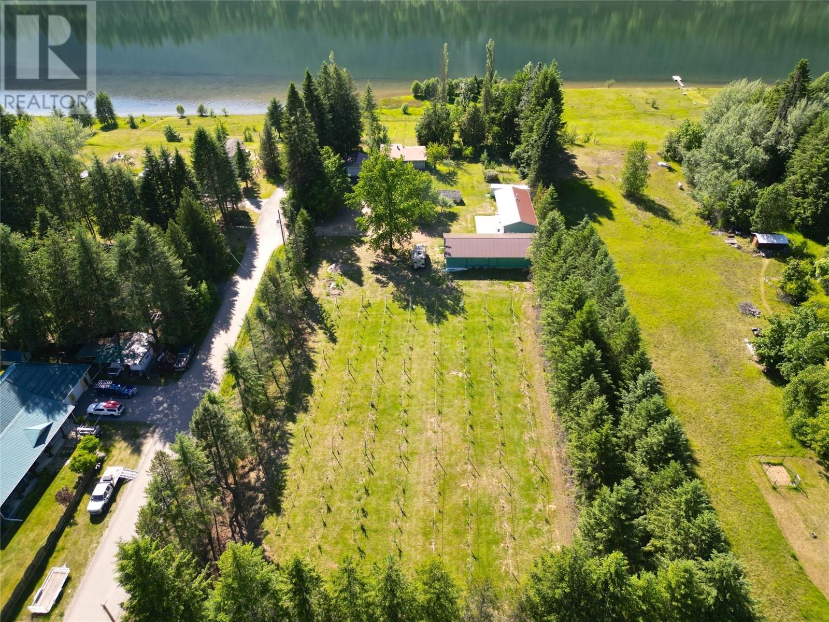
1062 Scamp Rd
1062 Scamp Rd
Highlights
Description
- Home value ($/Sqft)$531/Sqft
- Time on Houseful110 days
- Property typeSingle family
- StyleRanch
- Lot size2.90 Acres
- Year built1971
- Garage spaces2
- Mortgage payment
Welcome to 1062 Scamp Road – the epitome of the dream Kootenay lifestyle. This exceptional riverfront property offers an inspiring blend of home, business, and natural beauty. Set on a fully fenced 2.9-acre parcel with 6.5-foot elk fencing for privacy and protection, it features a charming 3-bedroom, 3-bathroom home, a detached double garage, two large shops, a greenhouse, a sauna, and a hot tub for ultimate relaxation. Home to West Cyderz Cidery, the property also includes two flourishing orchards with 300 apple trees, a separately fenced garden area, ample parking, various outbuildings, and your own private dock on the Kootenay River—perfect for enjoying the stunning natural surroundings. Just minutes down the road, you’ll find the breathtaking Glade Waterfall, a beautiful local gem to share with friends, family, and visitors alike. Book your private showing today and start living the Kootenay dream. (id:63267)
Home overview
- Heat type Forced air, see remarks
- Sewer/ septic Septic tank
- # total stories 2
- Roof Unknown
- # garage spaces 2
- # parking spaces 16
- Has garage (y/n) Yes
- # full baths 3
- # total bathrooms 3.0
- # of above grade bedrooms 3
- Flooring Carpeted, laminate, tile
- Community features Rural setting
- Subdivision Thrums/tarrys/glade
- View River view, mountain view
- Zoning description Unknown
- Lot desc Landscaped, level
- Lot dimensions 2.9
- Lot size (acres) 2.9
- Building size 2240
- Listing # 10352058
- Property sub type Single family residence
- Status Active
- Bedroom 2.692m X 3.15m
Level: Basement - Storage 4.013m X 3.835m
Level: Basement - Other 3.251m X 3.048m
Level: Basement - Full bathroom Measurements not available
Level: Basement - Family room 8.179m X 3.861m
Level: Basement - Laundry 3.835m X 2.515m
Level: Basement - Full bathroom Measurements not available
Level: Main - Kitchen 2.21m X 3.353m
Level: Main - Dining room 3.429m X 2.21m
Level: Main - Living room 4.013m X 4.013m
Level: Main - Primary bedroom 3.454m X 4.242m
Level: Main - Foyer 2.21m X 1.499m
Level: Main - Full ensuite bathroom Measurements not available
Level: Main - Foyer 1.499m X 0.965m
Level: Main - Bedroom 3.658m X 2.921m
Level: Main
- Listing source url Https://www.realtor.ca/real-estate/28555278/1062-scamp-road-glade-thrumstarrysglade
- Listing type identifier Idx

$-3,173
/ Month




