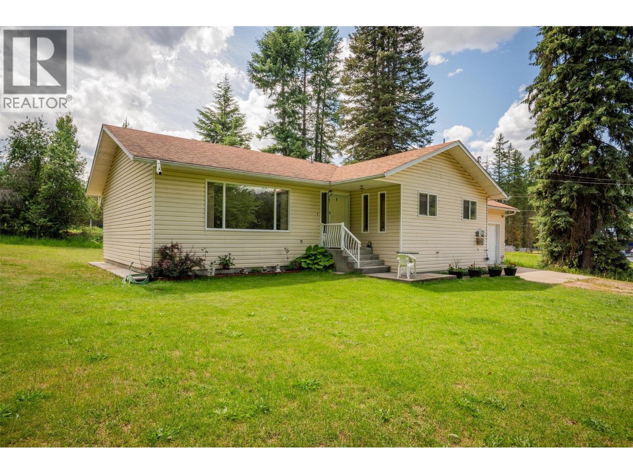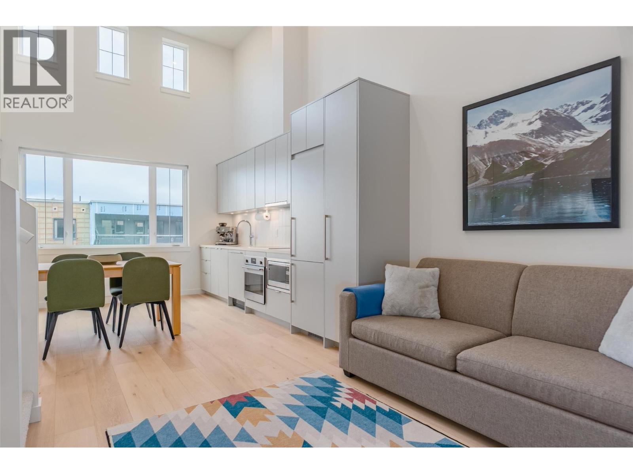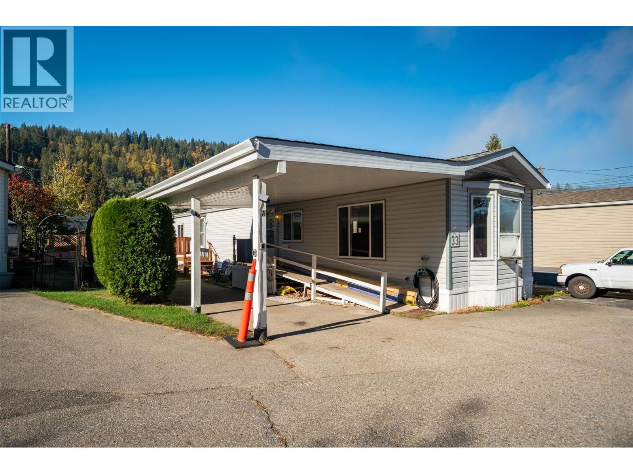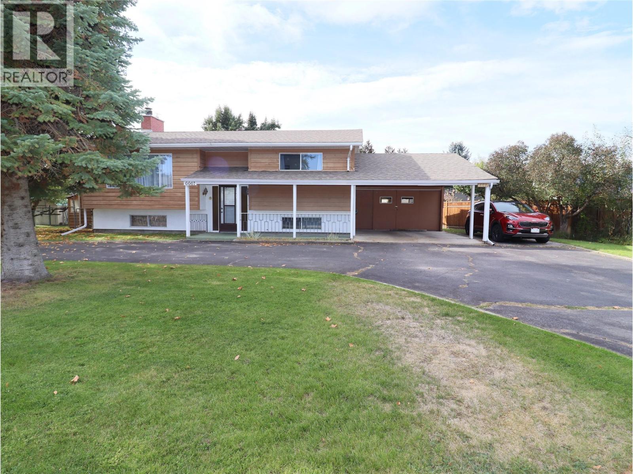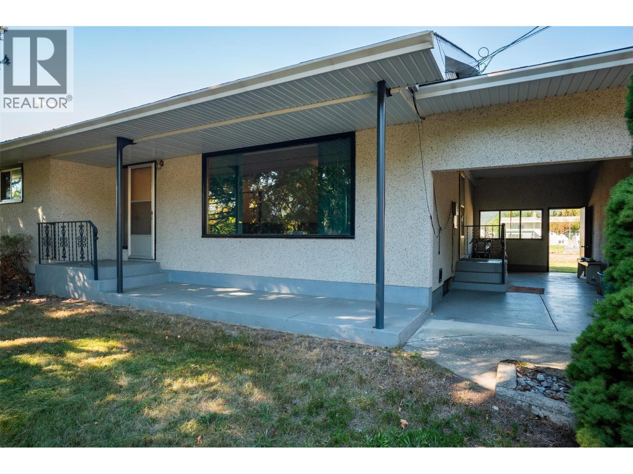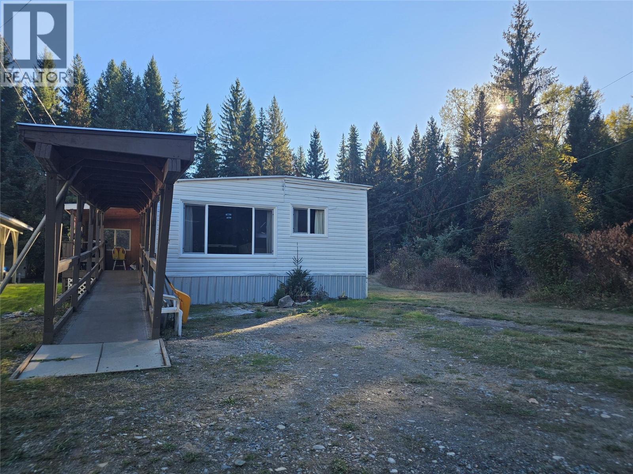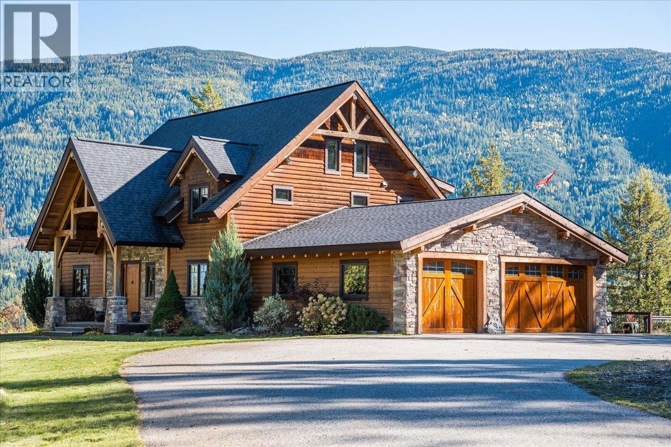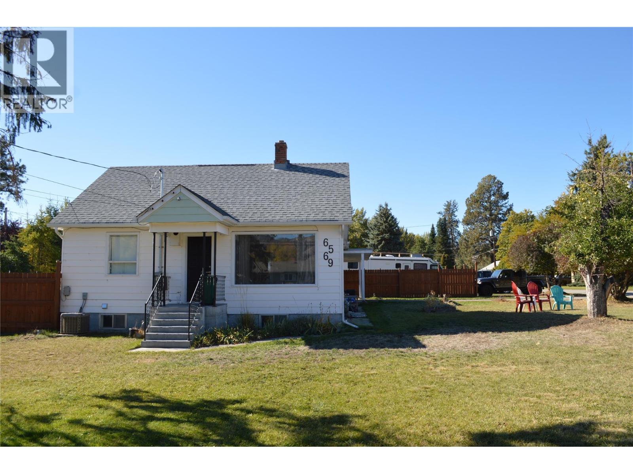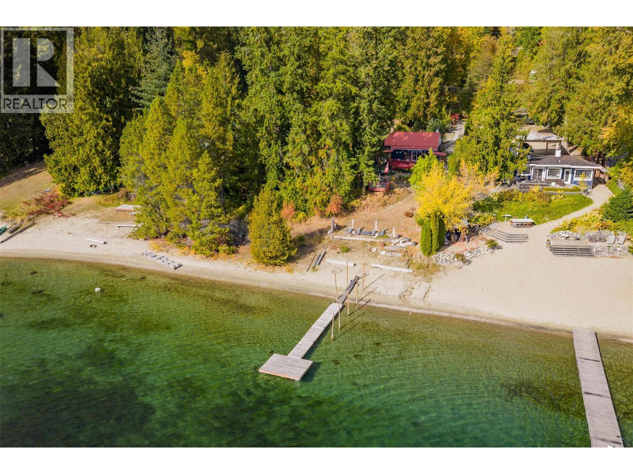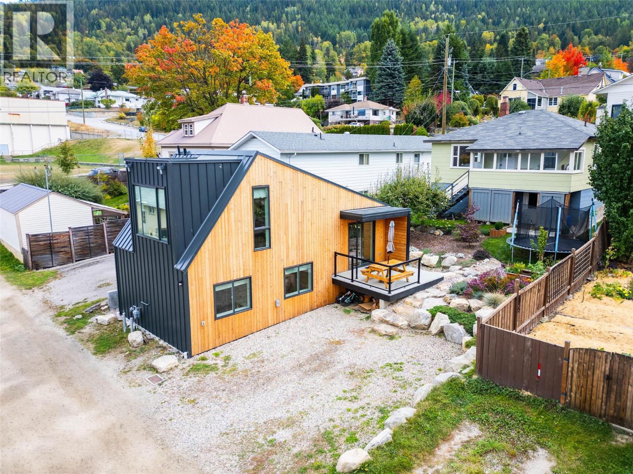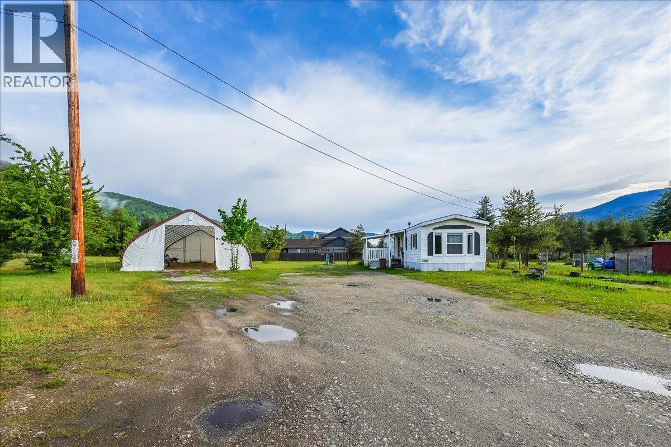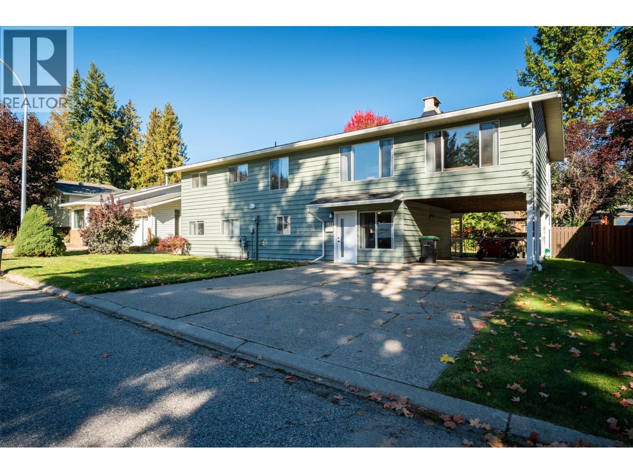
Highlights
Description
- Home value ($/Sqft)$198/Sqft
- Time on Housefulnew 2 days
- Property typeSingle family
- Median school Score
- Lot size6,970 Sqft
- Year built1979
- Mortgage payment
Welcome to 1411 Highland Drive — a beautifully updated family home in one of Castlegar’s most desirable neighborhoods. This spacious 4-bedroom plus option for a 5th, 3-bathroom home offers the perfect blend of comfort and functionality. Step inside to an inviting open-concept layout featuring a cozy natural gas fireplace, updated finishes throughout, and plenty of natural light. Enjoy year-round comfort with natural gas heating and central air conditioning. The home boasts a large covered deck overlooking a fully fenced backyard, perfect for entertaining or relaxing outdoors. With an attached single carport, modern updates, and a move-in ready condition, this property is ideal for families or anyone seeking a welcoming space in a great neighborhood close to schools, parks, and amenities. (id:63267)
Home overview
- Cooling Central air conditioning
- Heat type Forced air, see remarks
- Sewer/ septic Municipal sewage system
- # total stories 2
- Roof Unknown
- # parking spaces 2
- Has garage (y/n) Yes
- # full baths 2
- # half baths 1
- # total bathrooms 3.0
- # of above grade bedrooms 4
- Has fireplace (y/n) Yes
- Subdivision South castlegar
- Zoning description Unknown
- Lot dimensions 0.16
- Lot size (acres) 0.16
- Building size 2880
- Listing # 10365808
- Property sub type Single family residence
- Status Active
- Primary bedroom 3.759m X 4.039m
Level: 2nd - Measurements not available
Level: 2nd - Kitchen 3.658m X 1.905m
Level: 2nd - Bedroom 2.769m X 2.87m
Level: 2nd - Dining room 3.505m X 4.394m
Level: 2nd - Living room 4.115m X 5.918m
Level: 2nd - Bedroom 2.743m X 3.251m
Level: 2nd - Full bathroom Measurements not available
Level: Main - Storage 2.159m X 2.007m
Level: Main - Full bathroom Measurements not available
Level: Main - Foyer 4.369m X 3.327m
Level: Main - Den 2.642m X 3.531m
Level: Main - Laundry 2.286m X 1.88m
Level: Main - Bedroom 3.073m X 3.505m
Level: Main
- Listing source url Https://www.realtor.ca/real-estate/28997230/1411-highland-drive-castlegar-south-castlegar
- Listing type identifier Idx

$-1,520
/ Month

