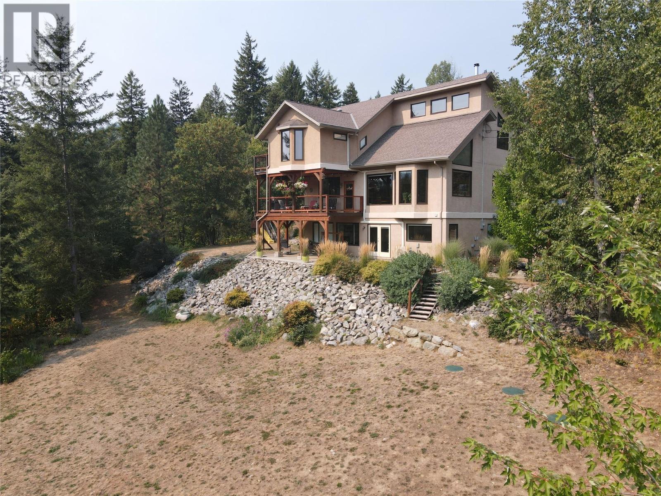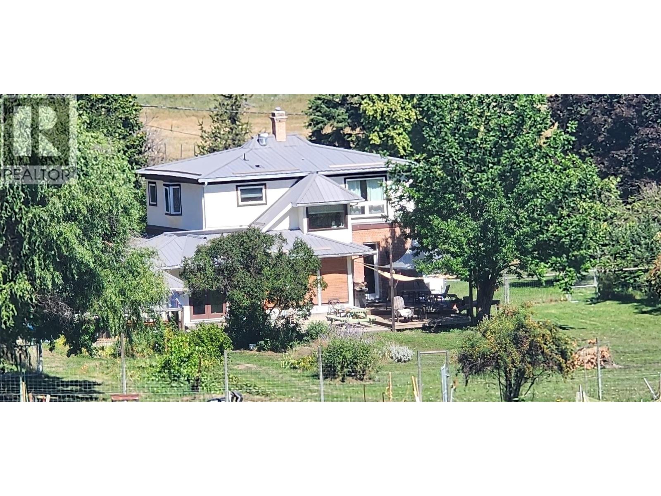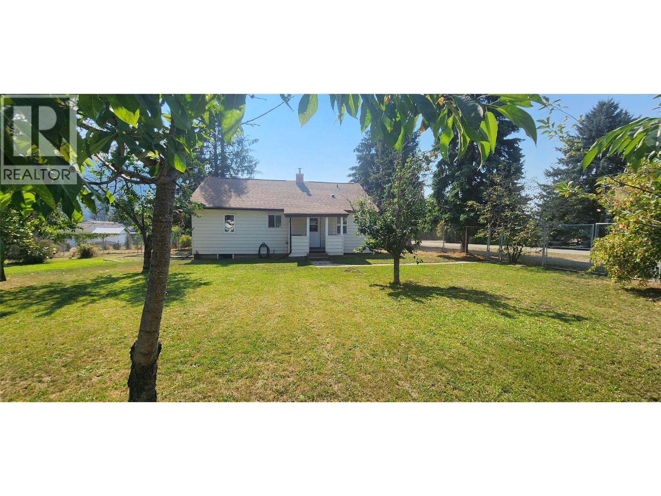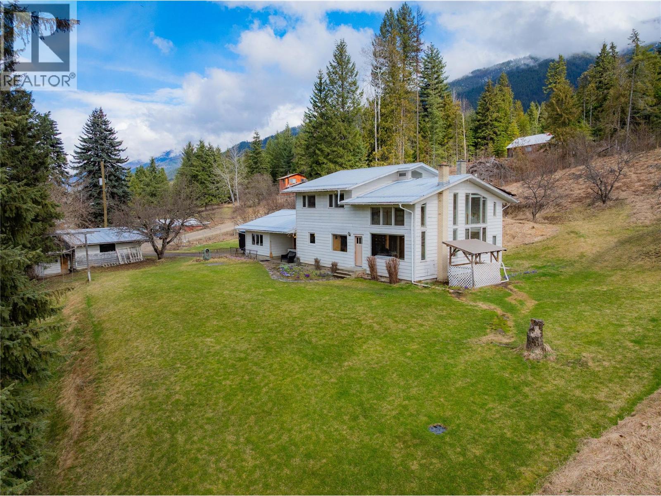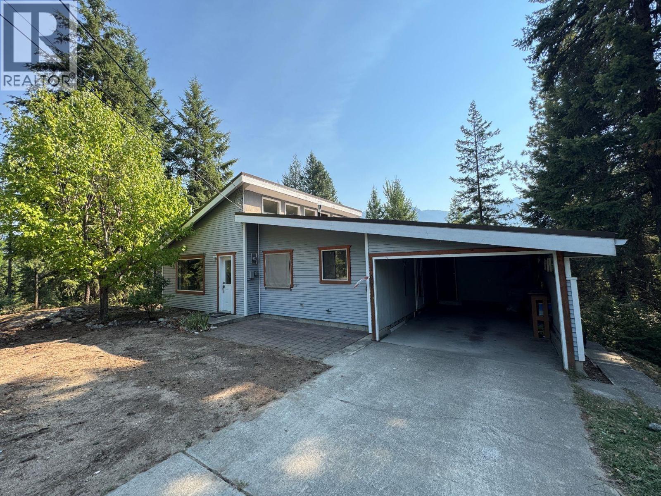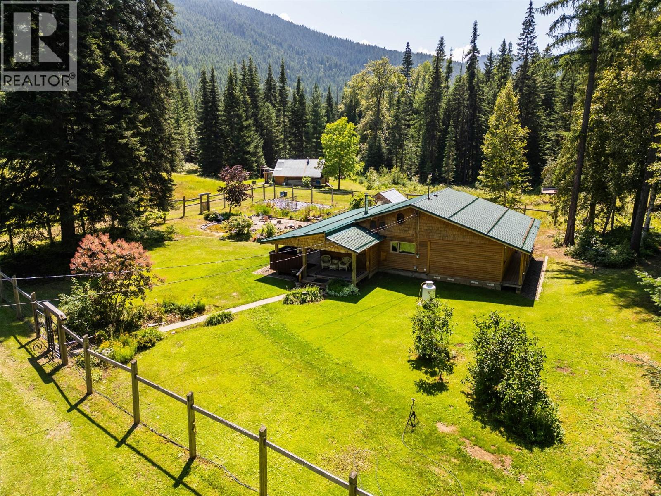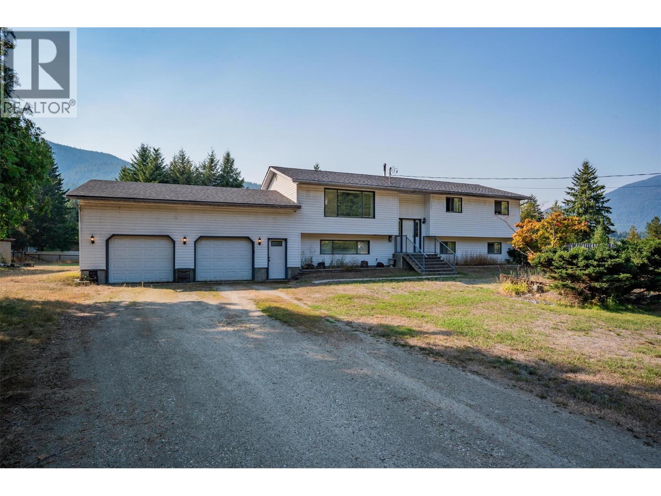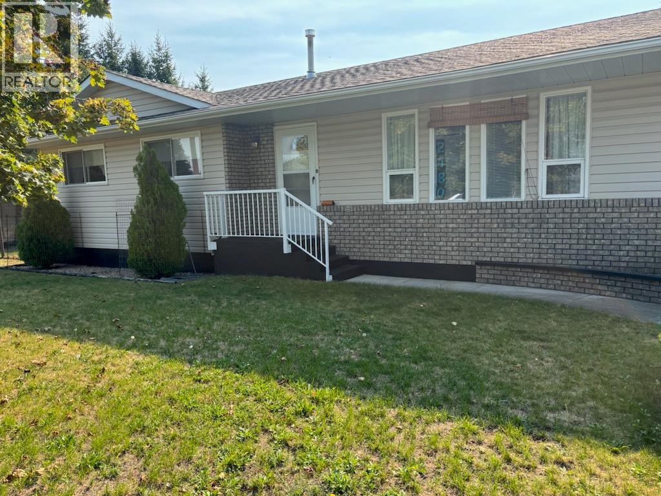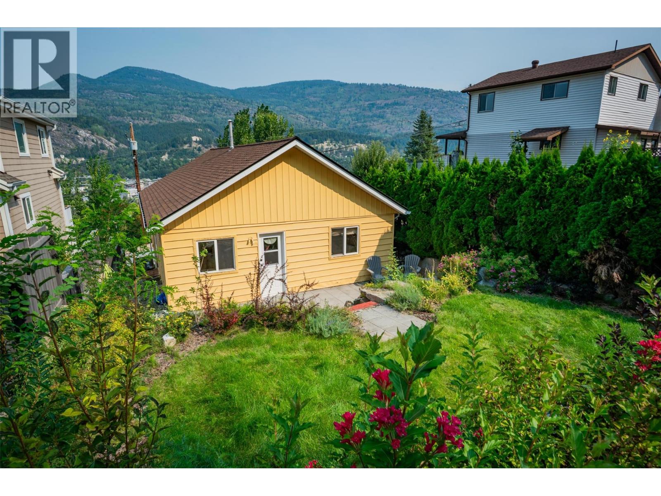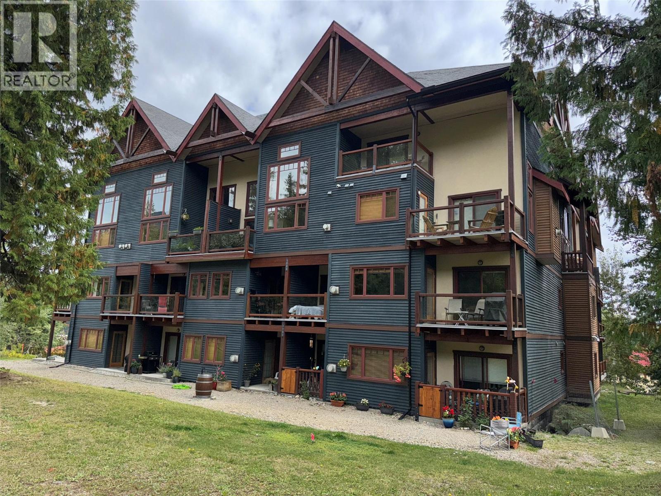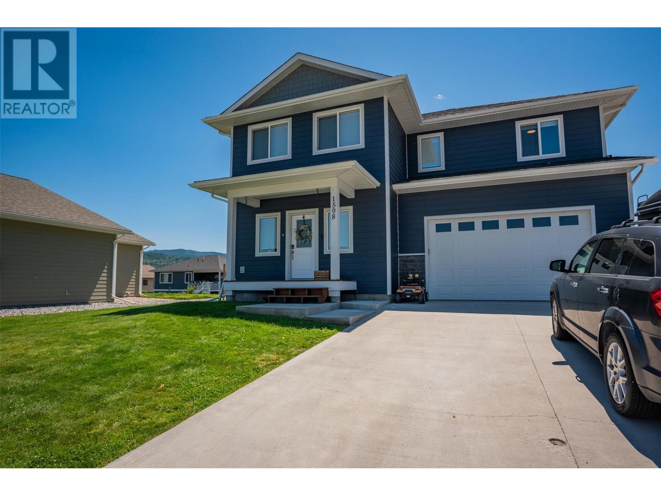
1508 Aspen Ln
1508 Aspen Ln
Highlights
Description
- Home value ($/Sqft)$263/Sqft
- Time on Houseful64 days
- Property typeSingle family
- Median school Score
- Lot size6,970 Sqft
- Year built2022
- Garage spaces2
- Mortgage payment
Welcome to this near-new, highly desirable home in Grandview Heights! Offering approximately 3,000 sq ft of beautifully finished living space across three floors, this residence combines modern comfort with stylish design. The main floor features a bright, open layout with 9-foot ceilings, a spacious 2-piece bathroom, and a stunning kitchen that seamlessly opens to the dining and living areas—perfect for entertaining. The kitchen boasts sleek quartz countertops throughout and a good-sized mudroom for added convenience. Upstairs, you'll find four spacious bedrooms and two full bathrooms. The gorgeous master suite is a true retreat, complete with a massive walk-in closet, a luxurious ensuite, and a convenient laundry room. The fully finished basement provides ample space with two additional bedrooms, a 4th bathroom, a versatile play or family room, and a separate workout area—ideal for relaxing and staying active. Additional features include a double garage, central air conditioning, and an in-ground sprinkler system, making this home both stylish and functional. Don’t miss your chance to own this exceptional property in a sought-after community! (id:55581)
Home overview
- Cooling Heat pump
- Heat source Electric
- Heat type Forced air, heat pump
- Sewer/ septic Municipal sewage system
- # total stories 2
- Roof Unknown
- # garage spaces 2
- # parking spaces 4
- Has garage (y/n) Yes
- # full baths 3
- # half baths 1
- # total bathrooms 4.0
- # of above grade bedrooms 6
- Subdivision South castlegar
- View Mountain view
- Zoning description Residential
- Lot desc Underground sprinkler
- Lot dimensions 0.16
- Lot size (acres) 0.16
- Building size 3037
- Listing # 10354588
- Property sub type Single family residence
- Status Active
- Bedroom 3.226m X 3.454m
Level: 2nd - Full ensuite bathroom 3.734m X 2.794m
Level: 2nd - Den 1.956m X 2.261m
Level: 2nd - Laundry 3.454m X 1.93m
Level: 2nd - Bedroom 3.226m X 3.2m
Level: 2nd - Full bathroom 2.565m X 1.524m
Level: 2nd - Bedroom 2.794m X 3.454m
Level: 2nd - Primary bedroom 3.683m X 4.013m
Level: 2nd - Bedroom 3.124m X 3.505m
Level: Basement - Utility 1.727m X 2.921m
Level: Basement - Full bathroom 1.651m X 2.896m
Level: Basement - Bedroom 2.692m X 3.683m
Level: Basement - Family room 4.14m X 3.531m
Level: Basement - Recreational room 3.708m X 4.013m
Level: Basement - Dining room 4.166m X 3.886m
Level: Main - Partial bathroom 1.321m X 1.448m
Level: Main - Mudroom 1.956m X 3.15m
Level: Main - Living room 5.537m X 3.988m
Level: Main - Kitchen 3.886m X 5.613m
Level: Main
- Listing source url Https://www.realtor.ca/real-estate/28560943/1508-aspen-lane-castlegar-south-castlegar
- Listing type identifier Idx

$-2,133
/ Month

