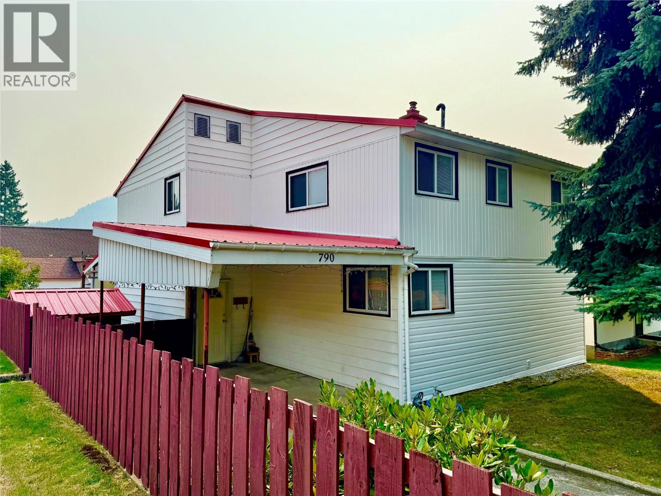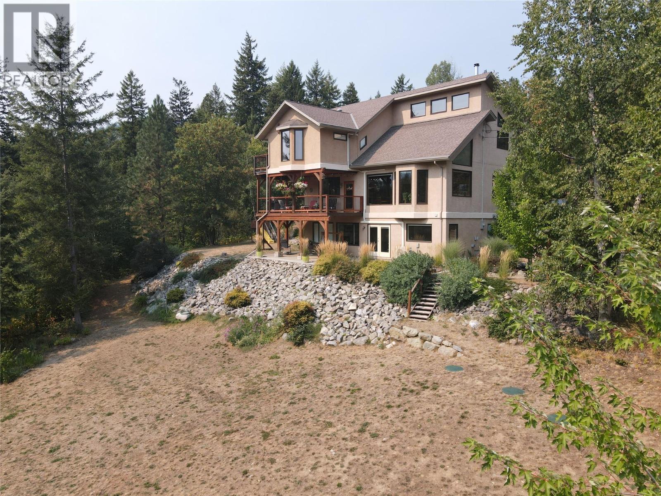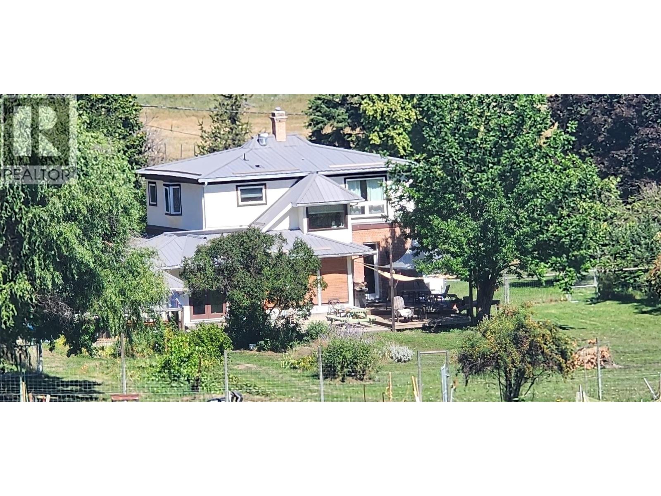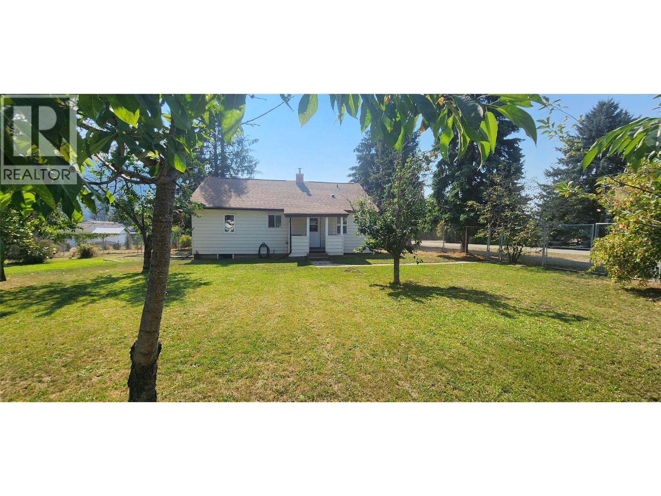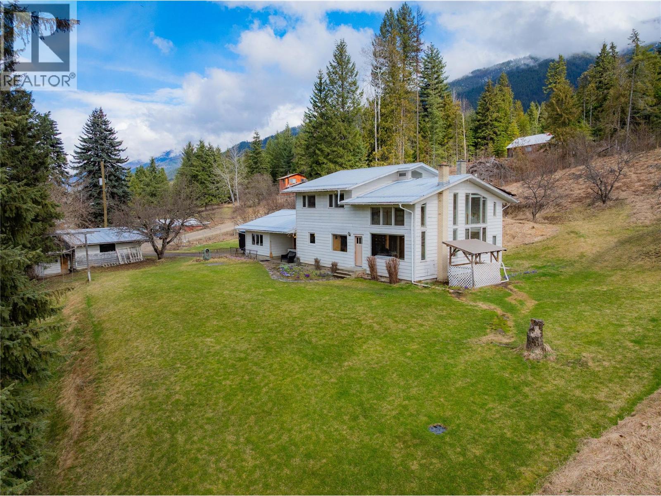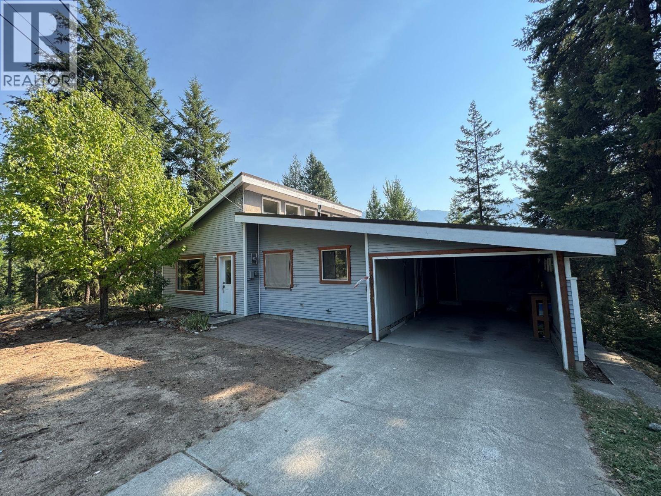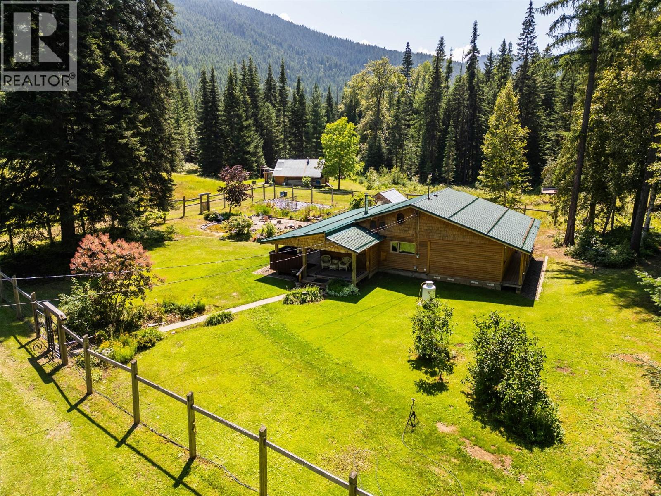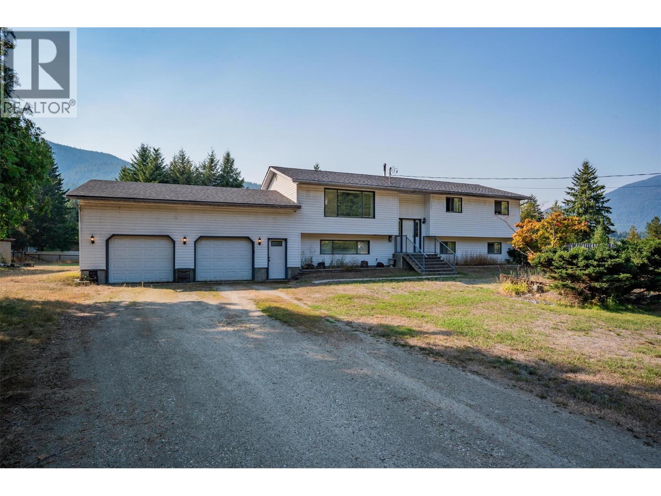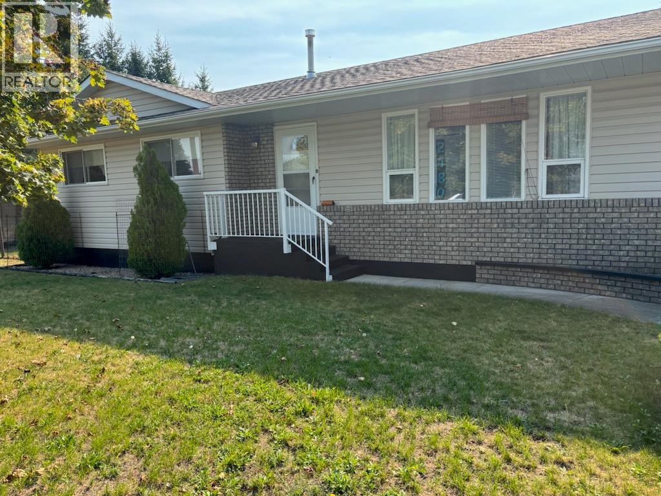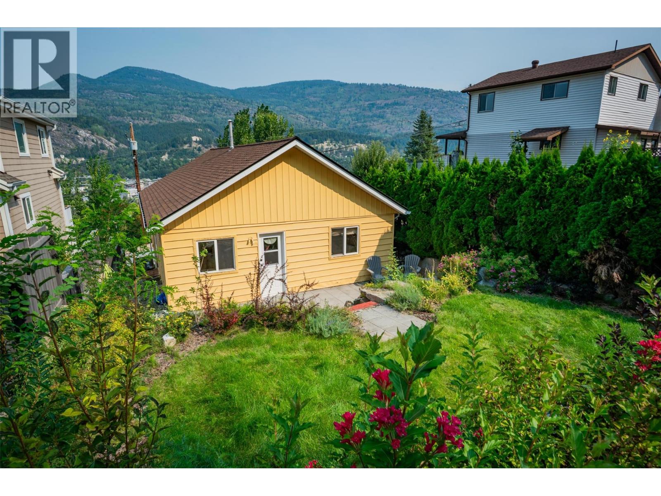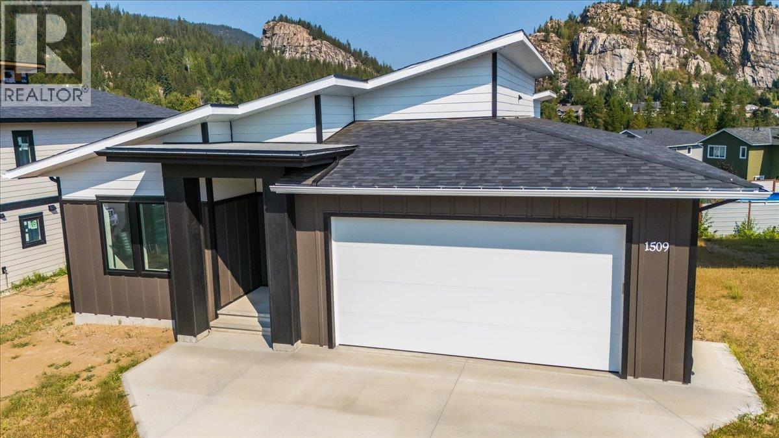
1509 Aspen Ln
1509 Aspen Ln
Highlights
Description
- Home value ($/Sqft)$318/Sqft
- Time on Houseful125 days
- Property typeSingle family
- StyleRanch
- Median school Score
- Lot size6,534 Sqft
- Year built2025
- Garage spaces2
- Mortgage payment
GST New Housing Rebate for First-Time Home Buyers! Brand new 4 bedroom, 4 bathroom home currently being built in the Grandview subdivision. This home features a 3 bedroom, 3 bathroom main residence plus a self-contained 1 bedroom, 1 bathroom legal suite, perfect for extended family or rental income. The main level offers an open concept layout with a spacious living area, large kitchen complete with quartz countertops and a pantry area. A large covered deck off the back of the home is ideal for relaxing or entertaining. The main floor also includes two bedrooms, including the primary suite with a large ensuite and direct deck access. Downstairs, you'll find an additional living area, bedroom and bathroom, along with the legal suite featuring its own entrance, living space, kitchen, and bathroom with room for a stackable washer and dryer. All measurements are approximate and should be independently verified by any prospective purchaser. (id:63267)
Home overview
- Cooling Heat pump
- Heat source Electric
- Heat type Forced air, heat pump
- Sewer/ septic Municipal sewage system
- # total stories 2
- Roof Unknown
- # garage spaces 2
- # parking spaces 2
- Has garage (y/n) Yes
- # full baths 4
- # total bathrooms 4.0
- # of above grade bedrooms 4
- Flooring Carpeted, vinyl
- Community features Rentals allowed
- Subdivision South castlegar
- Zoning description Unknown
- Lot dimensions 0.15
- Lot size (acres) 0.15
- Building size 2662
- Listing # 10346156
- Property sub type Single family residence
- Status Active
- Kitchen 2.438m X 3.353m
- Bedroom 3.353m X 3.353m
- Full bathroom Measurements not available
- Bedroom 3.505m X 3.353m
Level: Basement - Storage 4.826m X 6.248m
Level: Basement - Recreational room 3.708m X 4.724m
Level: Basement - Full bathroom Measurements not available
Level: Basement - Full ensuite bathroom Measurements not available
Level: Main - Primary bedroom 3.81m X 3.962m
Level: Main - Bedroom 3.353m X 2.845m
Level: Main - Kitchen 3.353m X 3.505m
Level: Main - Living room 4.572m X 4.724m
Level: Main - Laundry 0.914m X 1.524m
Level: Main - Full bathroom Measurements not available
Level: Main - Dining room 3.353m X 3.048m
Level: Main
- Listing source url Https://www.realtor.ca/real-estate/28260708/1509-aspen-lane-castlegar-south-castlegar
- Listing type identifier Idx

$-2,259
/ Month

