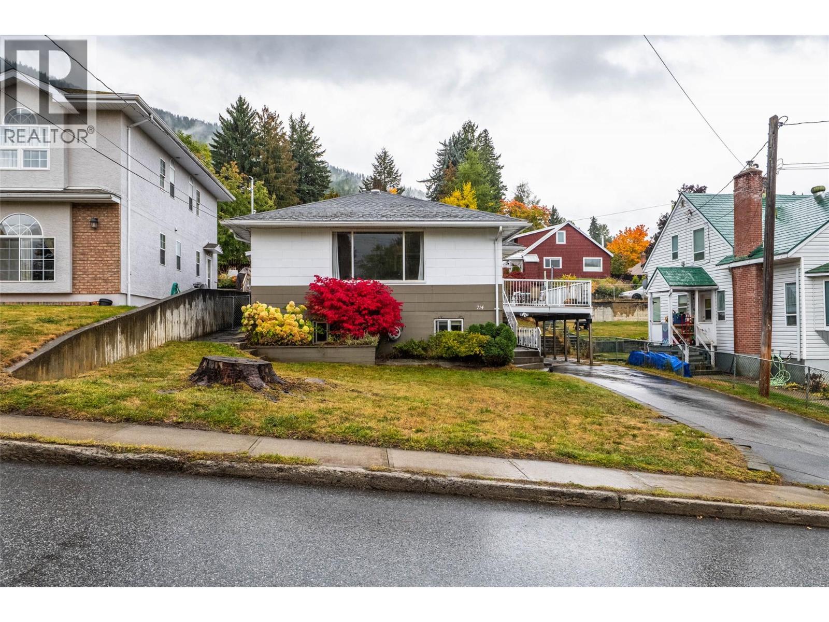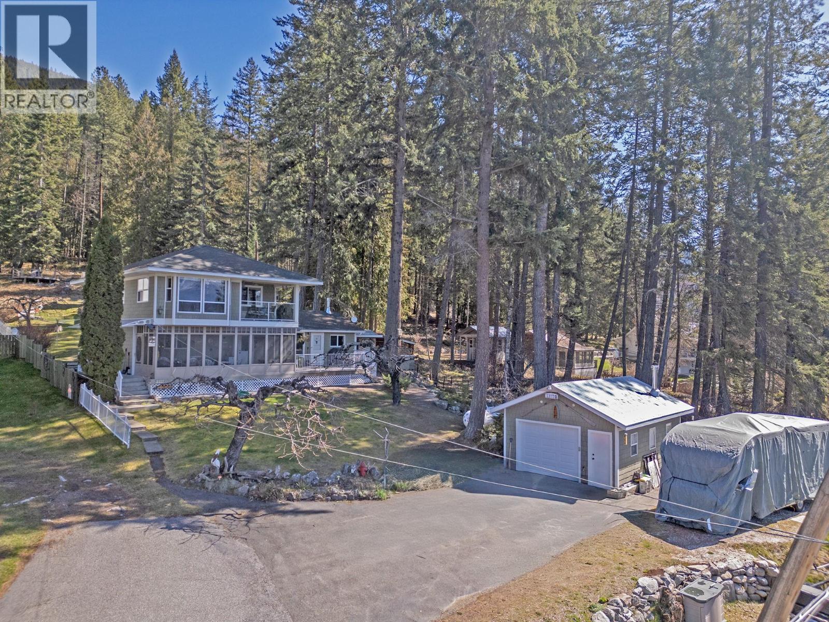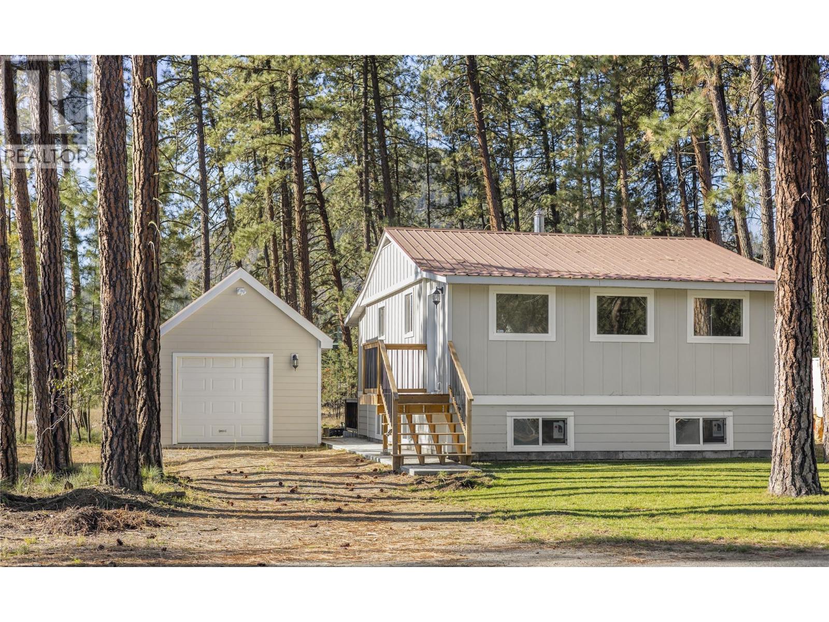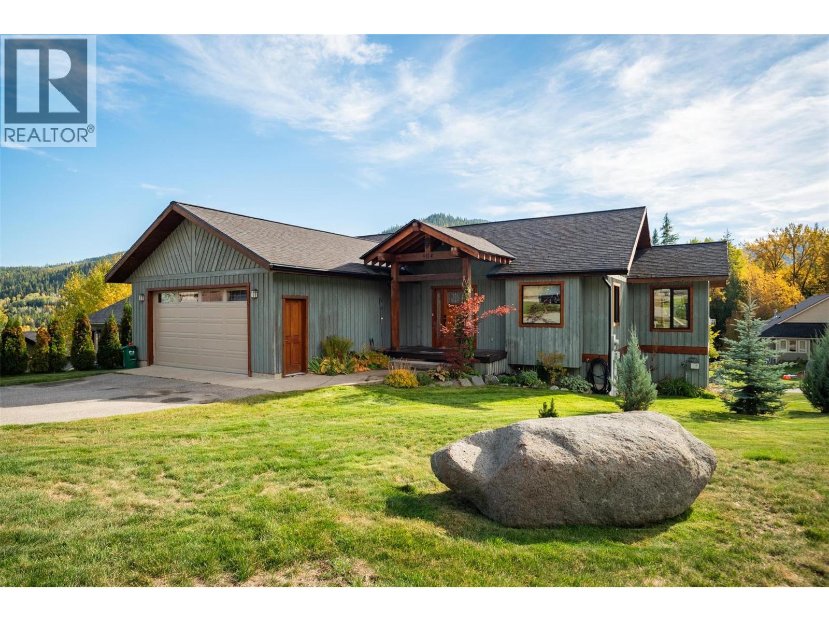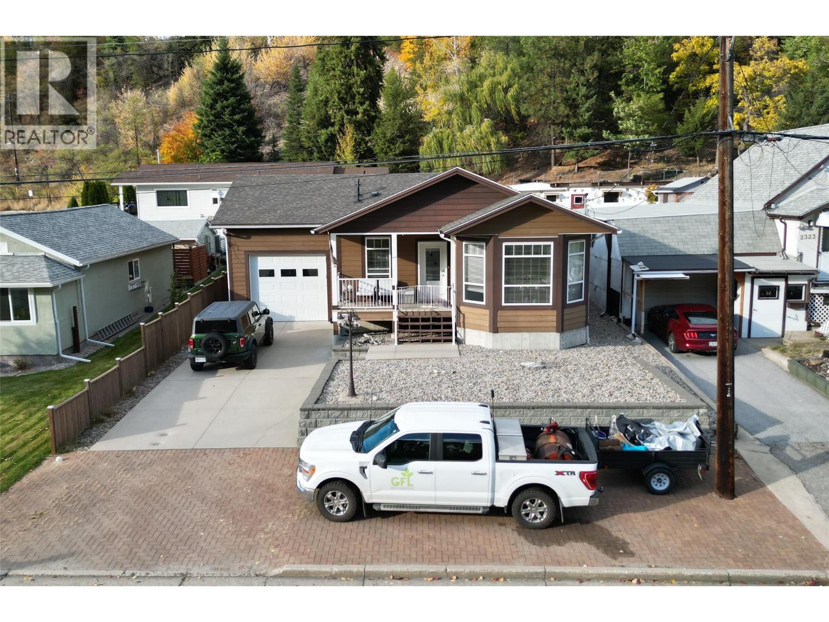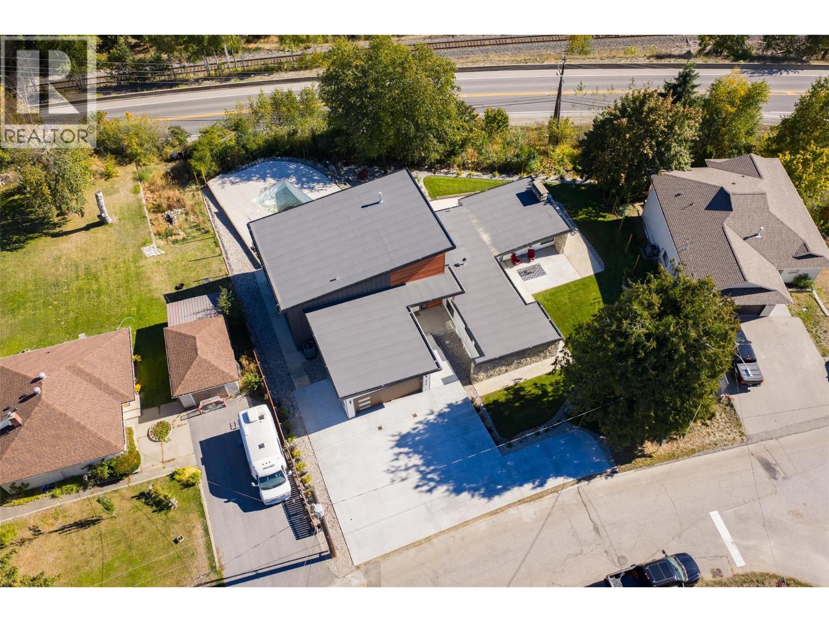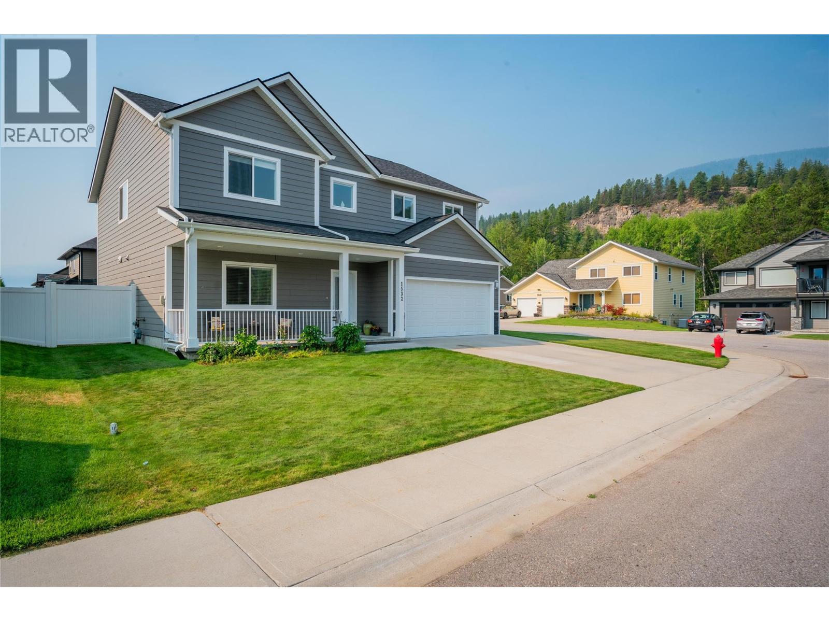
Highlights
Description
- Home value ($/Sqft)$271/Sqft
- Time on Houseful57 days
- Property typeSingle family
- Median school Score
- Lot size6,534 Sqft
- Year built2016
- Garage spaces2
- Mortgage payment
This beautiful newer construction home boasts 4/5 bedrooms and a range of luxurious features that make it an ideal choice for modern living. With 9ft ceilings on the main floor offers a spacious and inviting ambiance. The heart of the home is the gorgeous kitchen, complete with appliances, quartz countertops throughout, and ample storage space. Adjacent to the kitchen is a cozy living room featuring a gas fireplace, patio doors leading to the patio perfect for relaxing or entertaining guests. Convenience is key with a main floor laundry room, den/office space for remote work or study, and a 2-piece powder room for guests. Upstairs, you'll find 4 bedrooms and 2 more bathrooms, each bedroom with its walk-in closet for added storage and organization. The spacious master bedroom is a true retreat, boasting a large ensuite bathroom with his & hers walk-in closets, providing ample space for all your wardrobe needs. Outside, the property is beautifully landscaped with fruit trees and a garden area and a low-maintenance vinyl fencing, ensuring privacy and curb appeal. Additional features include an inground sprinkler system to keep your lawn lush and green, as well as central air conditioning to keep you cool and comfortable during the warmer months. This home offers a perfect blend of luxury, comfort, and functionality, making it an exceptional choice for those seeking a modern and convenient living space. (id:63267)
Home overview
- Cooling Central air conditioning
- Heat type Forced air
- Sewer/ septic Municipal sewage system
- # total stories 2
- Roof Unknown
- # garage spaces 2
- # parking spaces 4
- Has garage (y/n) Yes
- # full baths 2
- # total bathrooms 2.0
- # of above grade bedrooms 4
- Flooring Vinyl
- Has fireplace (y/n) Yes
- Community features Family oriented, pets allowed
- Subdivision South castlegar
- View Mountain view
- Zoning description Unknown
- Lot desc Landscaped, level, underground sprinkler
- Lot dimensions 0.15
- Lot size (acres) 0.15
- Building size 2806
- Listing # 10360671
- Property sub type Single family residence
- Status Active
- Bedroom 4.42m X 3.429m
Level: 2nd - Bathroom (# of pieces - 4) Measurements not available
Level: 2nd - Ensuite bathroom (# of pieces - 4) Measurements not available
Level: 2nd - Bedroom 4.42m X 3.429m
Level: 2nd - Primary bedroom 4.318m X 5.69m
Level: 2nd - Bedroom 4.166m X 4.42m
Level: 2nd - Living room 5.105m X 4.369m
Level: Main - Laundry 1.575m X 4.445m
Level: Main - Den 4.343m X 3.556m
Level: Main - Utility 1.651m X 2.489m
Level: Main - Kitchen 4.191m X 3.785m
Level: Main - Dining room 5.08m X 4.496m
Level: Main
- Listing source url Https://www.realtor.ca/real-estate/28777934/1532-aspen-lane-castlegar-south-castlegar
- Listing type identifier Idx

$-2,026
/ Month




