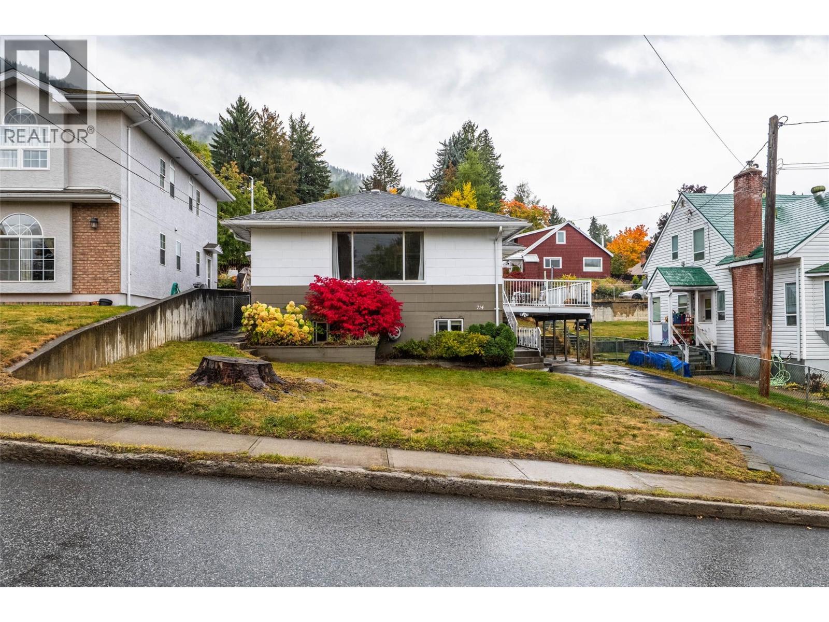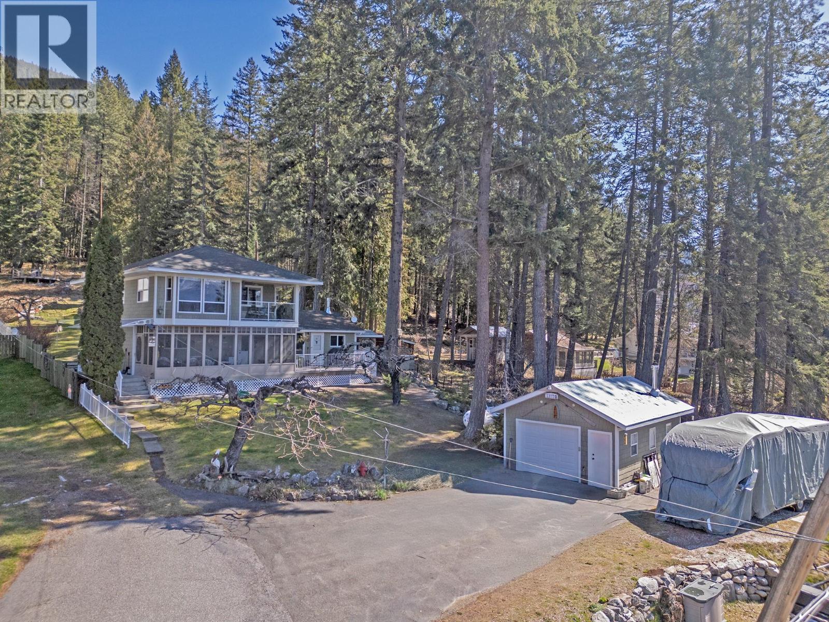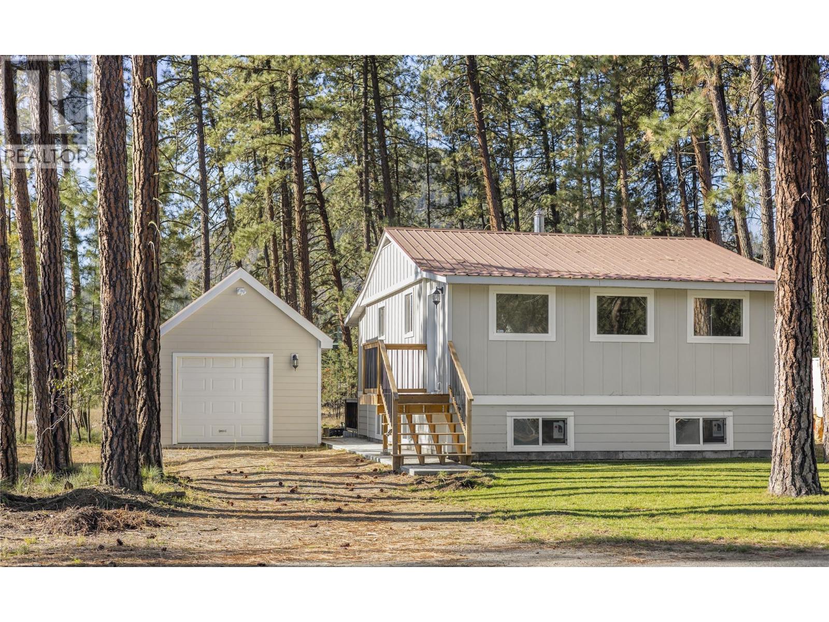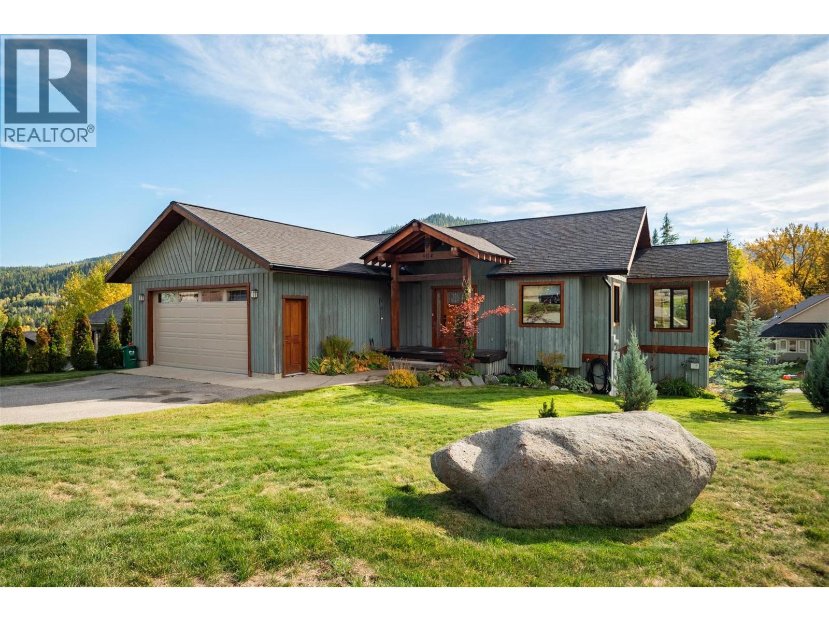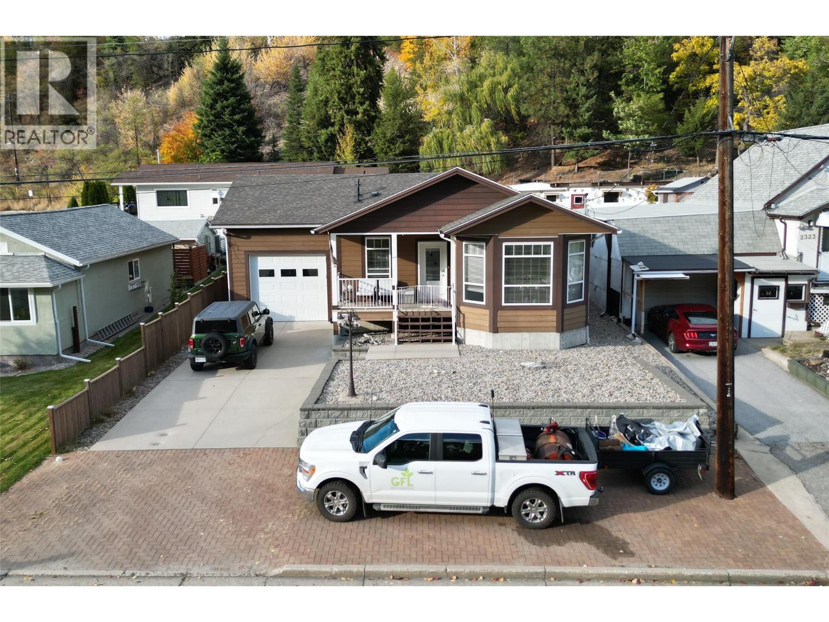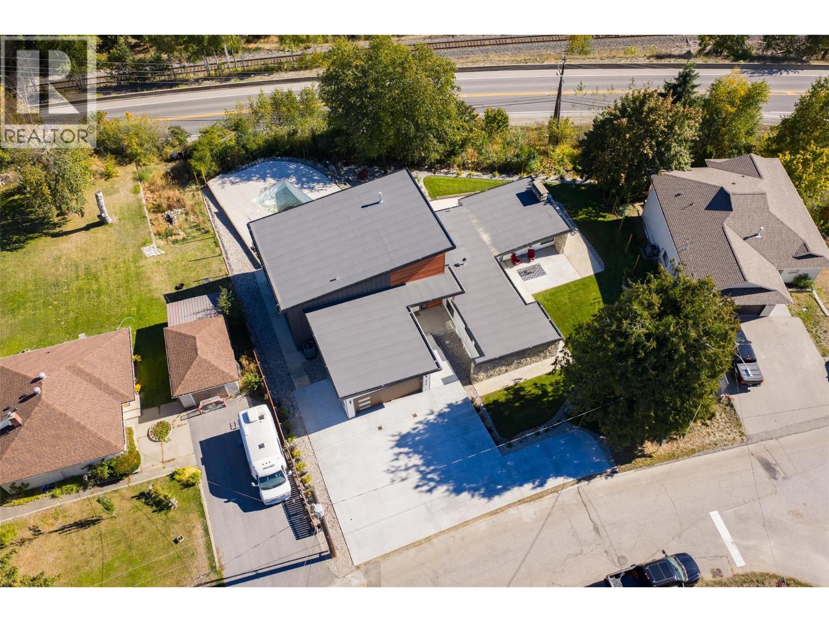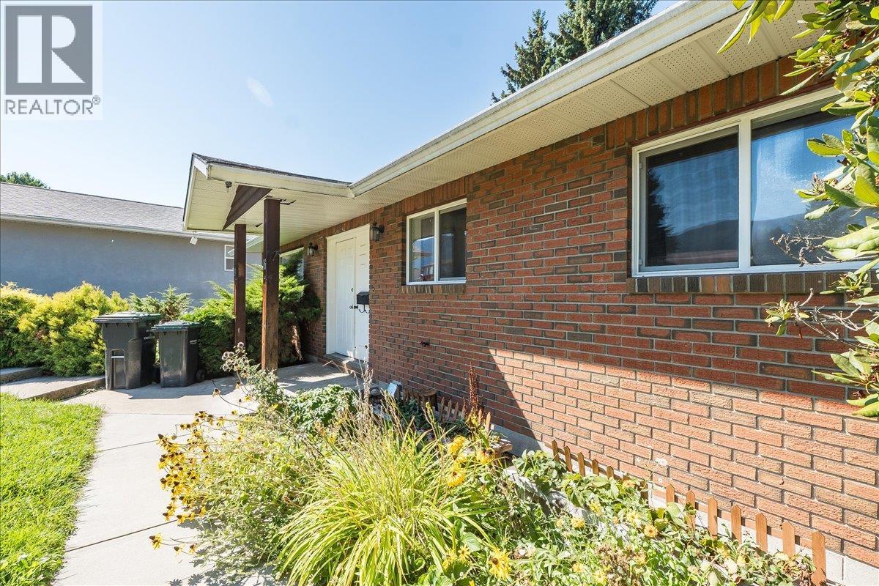
Highlights
Description
- Home value ($/Sqft)$286/Sqft
- Time on Houseful55 days
- Property typeSingle family
- StyleRanch
- Median school Score
- Lot size10,019 Sqft
- Year built1981
- Mortgage payment
This well maintained home in a quiet Castlegar neighbourhood offers flexibility, updates, and income potential. The upper level features 3 bedrooms and 2 full bathrooms, including a renovated ensuite. Downstairs is a fully legal 2 bedroom, 1 bathroom suite with its own entrance, separate laundry, and separate power meter making it ideal for extended family or rental income. The lower suite was fully renovated approximately five years ago, including a brand new furnace and hot water tank at the time. All bathrooms in the home have been updated as well as the roof replaced shortly before the current ownership. Outside you will find a large fenced yard with space to relax or garden. Located in the middle of Castlegar, this property blends quiet living with convenient access to amenities. A solid investment or move-in-ready home with a legal suite. (id:63267)
Home overview
- Heat type Forced air, see remarks
- Sewer/ septic Municipal sewage system
- # total stories 2
- Roof Unknown
- # full baths 3
- # total bathrooms 3.0
- # of above grade bedrooms 5
- Subdivision South castlegar
- Zoning description Unknown
- Lot dimensions 0.23
- Lot size (acres) 0.23
- Building size 2092
- Listing # 10360683
- Property sub type Single family residence
- Status Active
- Full bathroom Measurements not available
Level: Basement - Bedroom 3.886m X 2.388m
Level: Basement - Laundry 4.47m X 3.912m
Level: Basement - Bedroom 3.658m X 3.048m
Level: Basement - Living room 3.962m X 3.658m
Level: Basement - Kitchen 3.658m X 3.658m
Level: Basement - Dining room 3.073m X 2.667m
Level: Main - Living room 4.267m X 4.166m
Level: Main - Full bathroom Measurements not available
Level: Main - Bedroom 3.15m X 2.438m
Level: Main - Full ensuite bathroom Measurements not available
Level: Main - Primary bedroom 3.658m X 2.997m
Level: Main - Kitchen 3.658m X 2.235m
Level: Main - Bedroom 2.87m X 2.743m
Level: Main
- Listing source url Https://www.realtor.ca/real-estate/28781116/1916-riverside-crescent-castlegar-south-castlegar
- Listing type identifier Idx

$-1,597
/ Month




