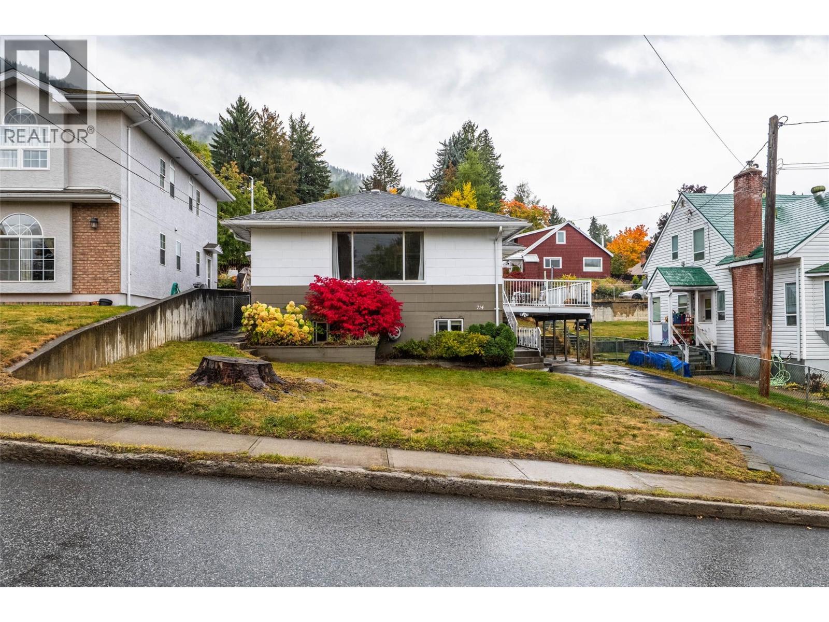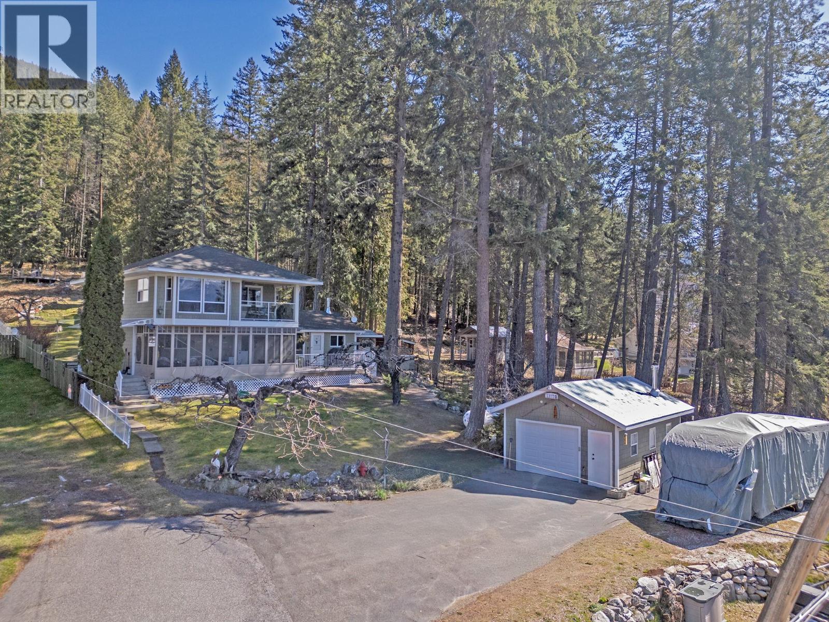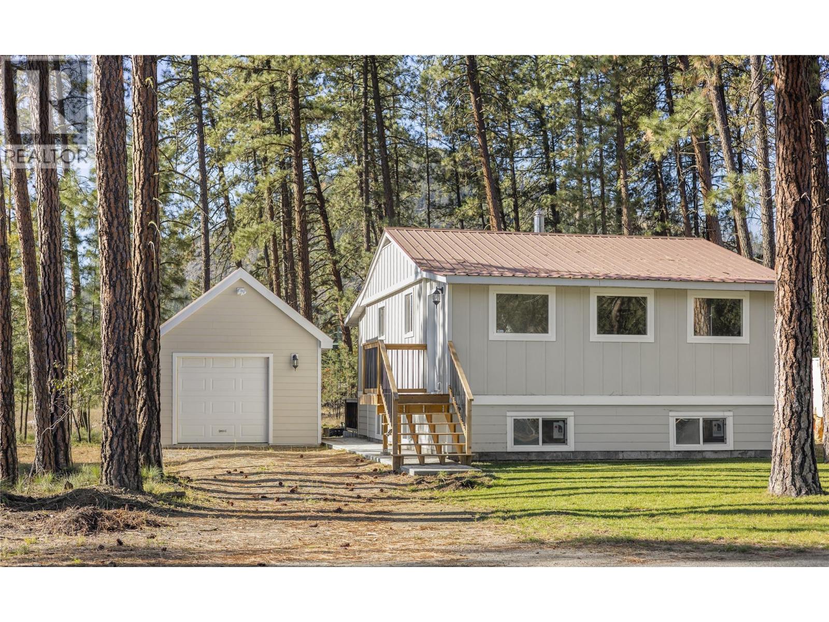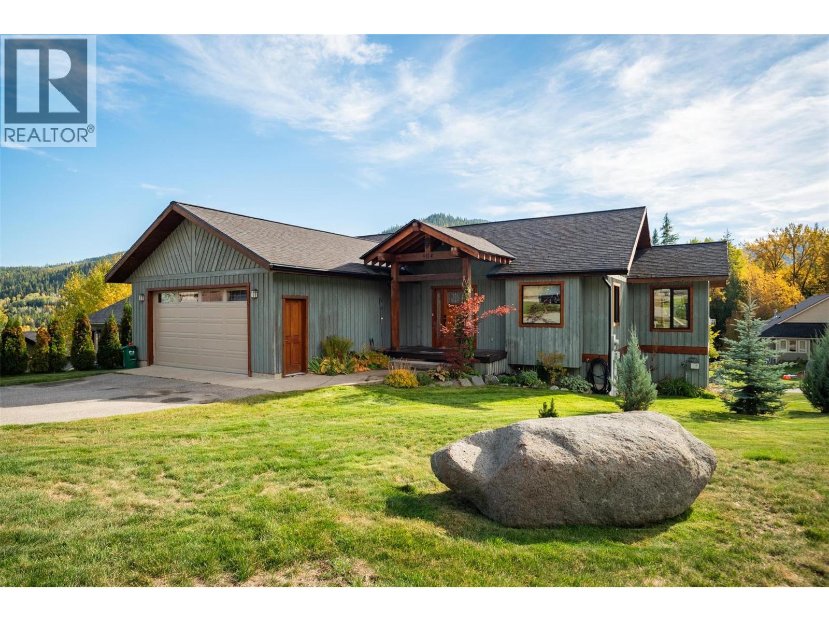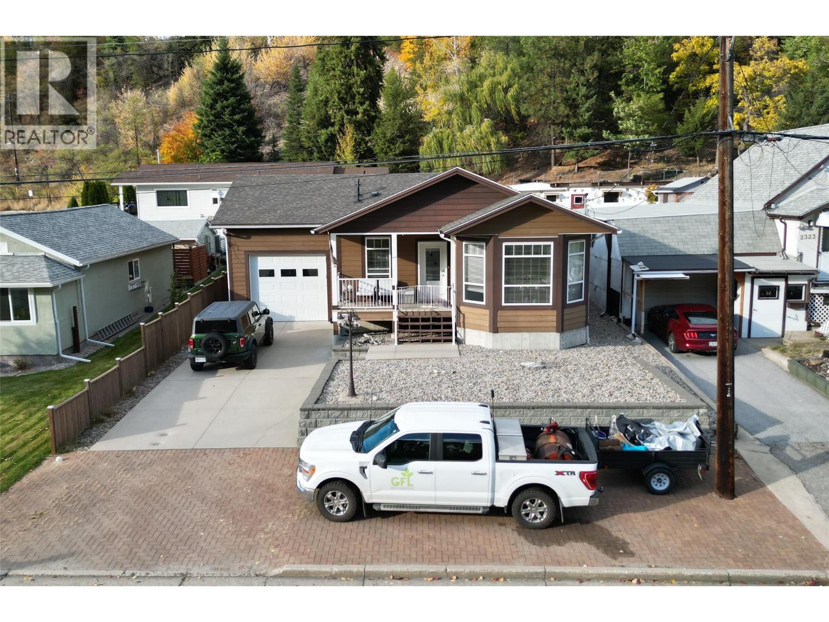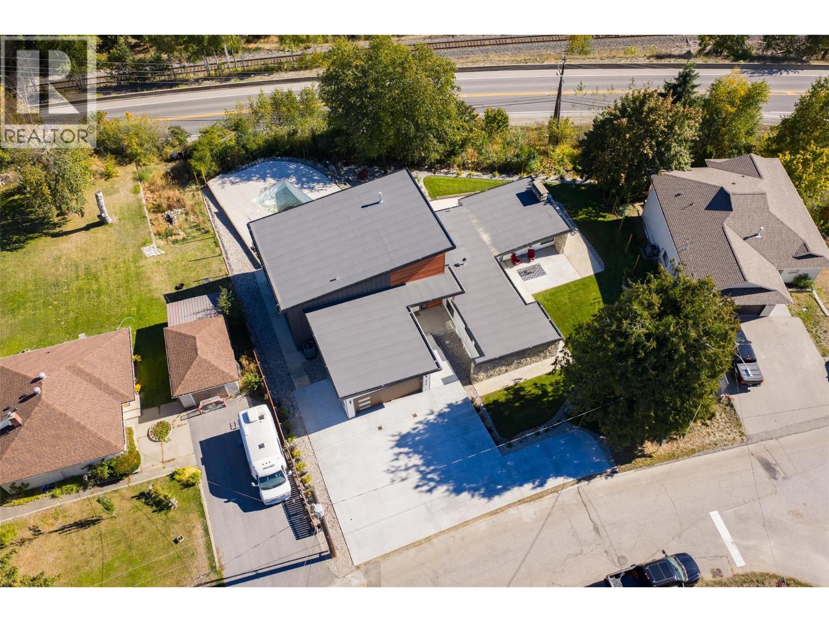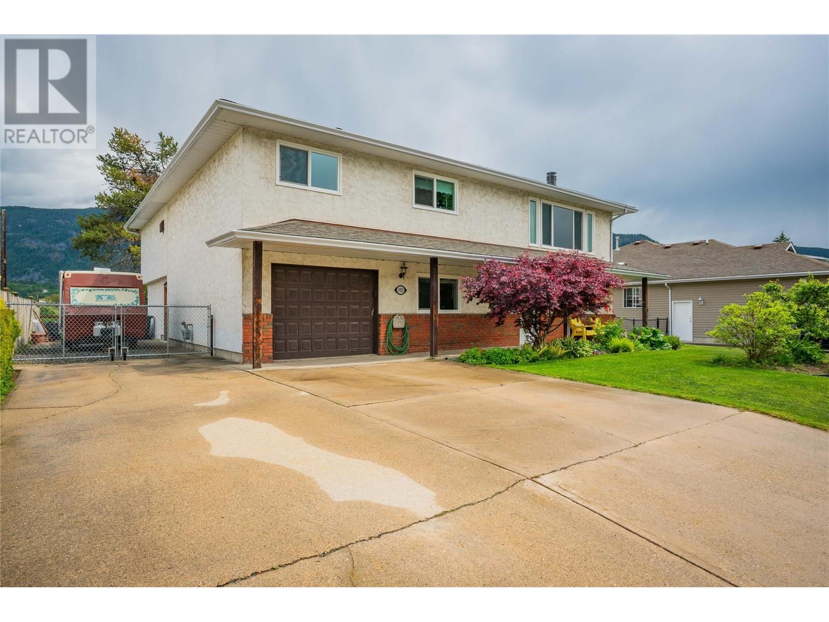
1923 Riverside Cres
1923 Riverside Cres
Highlights
Description
- Home value ($/Sqft)$276/Sqft
- Time on Houseful158 days
- Property typeSingle family
- Median school Score
- Lot size0.51 Acre
- Year built1979
- Garage spaces1
- Mortgage payment
Stunning River View! Discover this generously sized family home nestled in the highly sought-after section of the established Woodland Park neighborhood. Enjoy your own private yard featuring breathtaking panoramic views of the Columbia River and surrounding mountains—a perfect backdrop for outdoor gatherings or peaceful evenings at home. Conveniently located just a short stroll from shopping and recreational amenities, this residence offers both comfort and accessibility. The home boasts 4 spacious bedrooms and 2.5 bathrooms, with inviting living areas on the main floor ideal for family life and entertaining. A bright recreational room downstairs provides additional space for relaxation or hobbies. Parking is a breeze with an oversized driveway, a garage and a attached workshop with plenty of storage and ample room for your RV alongside the home. Recent upgrades include a modern kitchen, new flooring, updated windows and doors, a new roof, and more—ensuring peace of mind for years to come. Set in an excellent neighborhood with well-maintained properties and underground services, this home truly offers the best of Woodland Park living. Don't miss the opportunity to make this spectacular property your new home! (id:63267)
Home overview
- Cooling Wall unit
- Heat type Forced air
- Sewer/ septic Municipal sewage system
- # total stories 2
- Roof Unknown
- # garage spaces 1
- # parking spaces 4
- Has garage (y/n) Yes
- # full baths 2
- # half baths 1
- # total bathrooms 3.0
- # of above grade bedrooms 4
- Flooring Mixed flooring
- Has fireplace (y/n) Yes
- Subdivision South castlegar
- View River view, mountain view
- Zoning description Residential
- Lot desc Underground sprinkler
- Lot dimensions 0.51
- Lot size (acres) 0.51
- Building size 2302
- Listing # 10348085
- Property sub type Single family residence
- Status Active
- Bedroom 2.743m X 3.429m
Level: Lower - Storage 2.565m X 1.905m
Level: Lower - Bathroom (# of pieces - 3) 2.134m X 1.753m
Level: Lower - Family room 4.394m X 8.077m
Level: Lower - Laundry 2.591m X 1.702m
Level: Lower - Primary bedroom 3.81m X 3.988m
Level: Main - 1.575m X 1.575m
Level: Main - Living room 5.969m X 4.394m
Level: Main - Dining room 3.15m X 4.343m
Level: Main - Full bathroom 3.404m X 2.921m
Level: Main - Other 5.969m X 3.785m
Level: Main - Bedroom 3.404m X 2.921m
Level: Main - Bedroom 4.547m X 2.819m
Level: Main - Kitchen 5.969m X 4.394m
Level: Main
- Listing source url Https://www.realtor.ca/real-estate/28325013/1923-riverside-crescent-castlegar-south-castlegar
- Listing type identifier Idx

$-1,693
/ Month




