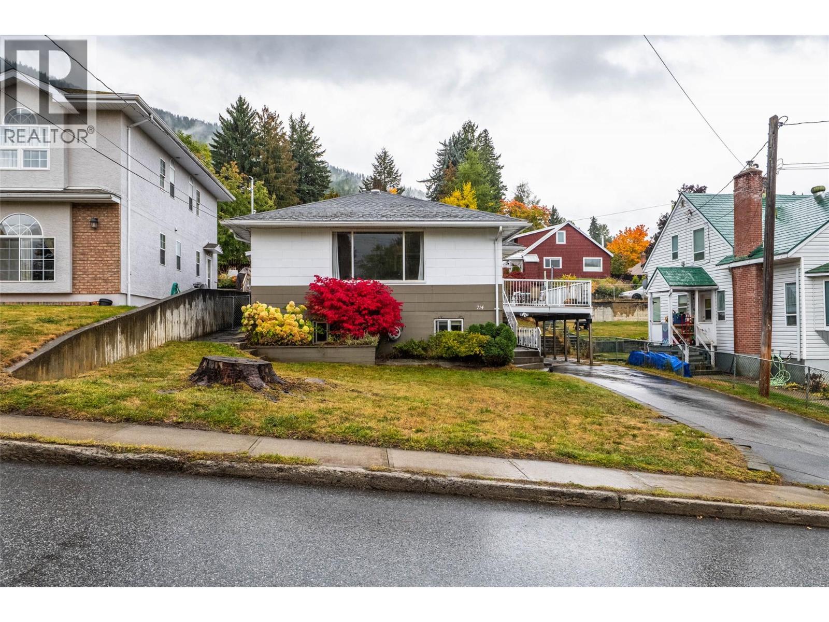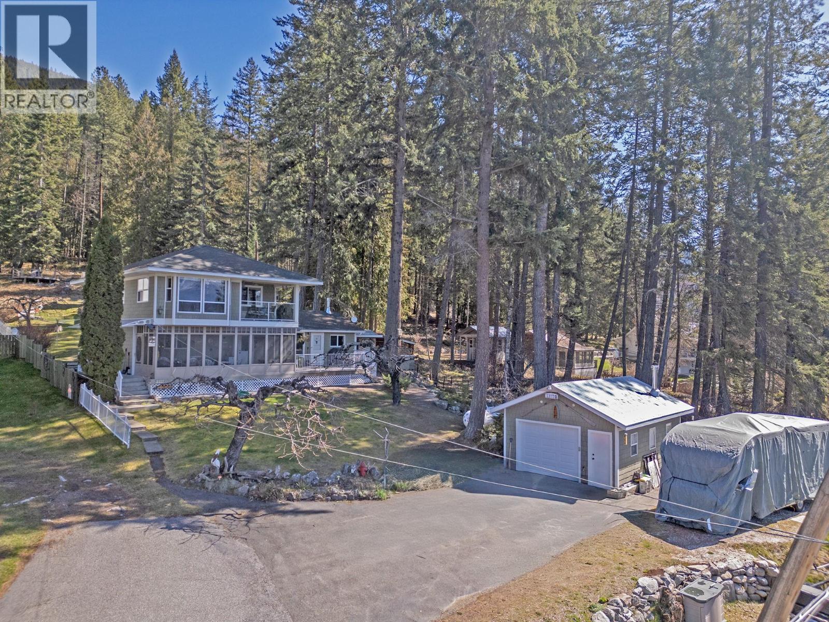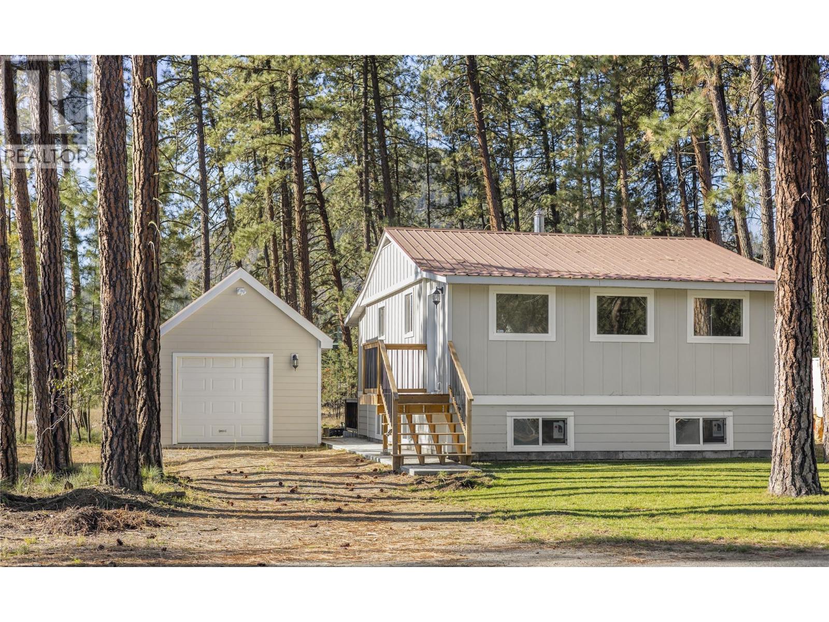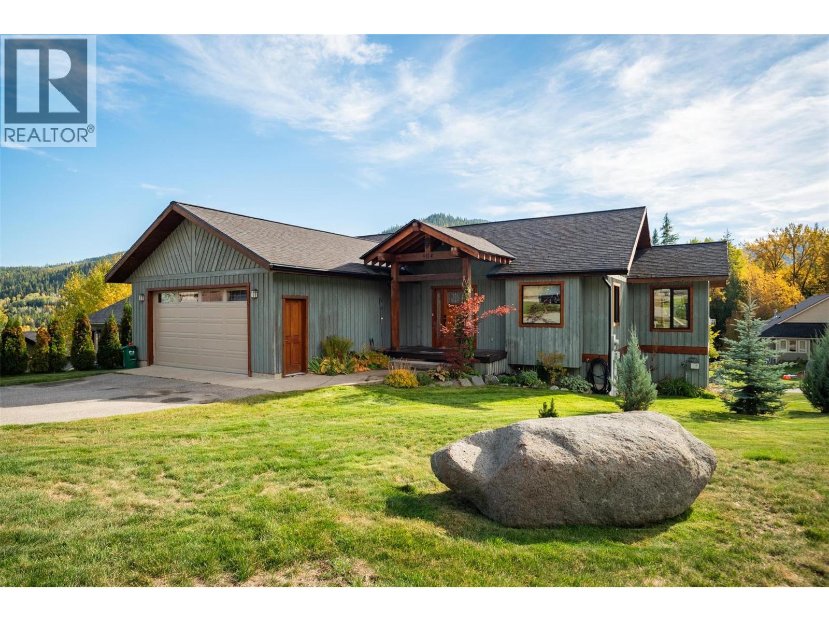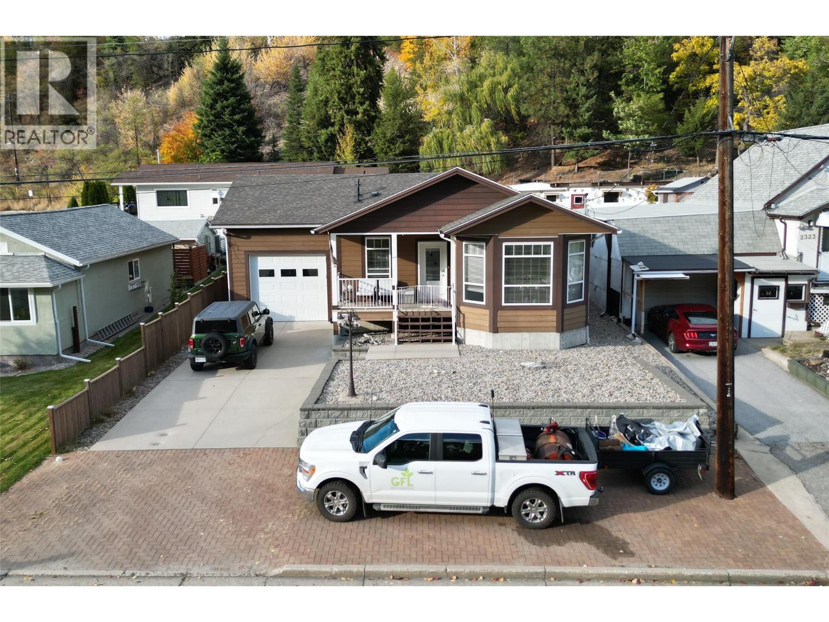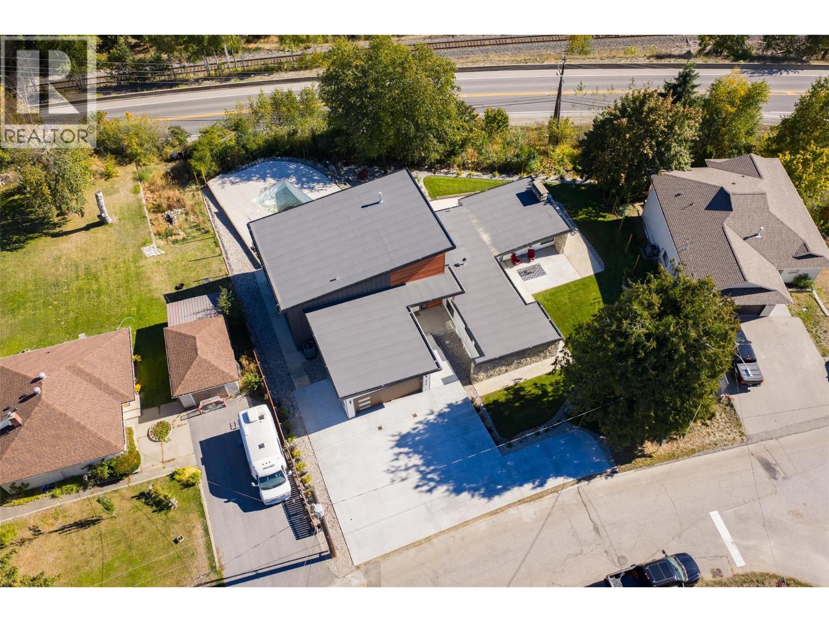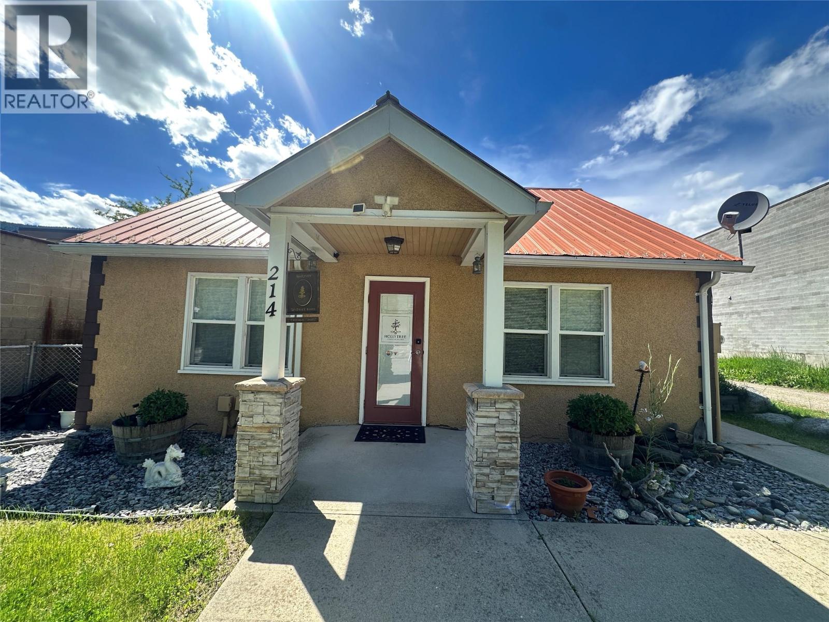
214 11 Avenue
For Sale
158 Days
$559,000 $10K
$549,000
3 beds
2 baths
1,792 Sqft
214 11 Avenue
For Sale
158 Days
$559,000 $10K
$549,000
3 beds
2 baths
1,792 Sqft
Highlights
This home is
22%
Time on Houseful
158 Days
Home features
Perfect for pets
School rated
4.4/10
Castlegar
-1.42%
Description
- Home value ($/Sqft)$306/Sqft
- Time on Houseful158 days
- Property typeSingle family
- Median school Score
- Lot size3,920 Sqft
- Year built1947
- Mortgage payment
Renovated Heritage Charmer in Central Castlegar! Step into this beautifully updated 3-bed, 2-bath character home with original hardwood, tons of natural light, and $100K+ in recent upgrades. The main level features a bright, stylish layout with heritage flair. Fully finished basement includes 2 bonus rooms, a large family room, laundry, and storage. Enjoy a private, fenced backyard with raised gardens, patio, and fire pit area. Walk to shops, restaurants, parks, schools, and the upcoming Castlegar Art Museum. C1 zoning + front/rear parking = great live/work potential. Quick possession available—don’t miss this one (id:63267)
Home overview
Amenities / Utilities
- Cooling Central air conditioning
- Heat type Forced air
- Sewer/ septic Municipal sewage system
Exterior
- # total stories 2
Interior
- # full baths 1
- # half baths 1
- # total bathrooms 2.0
- # of above grade bedrooms 3
Location
- Subdivision North castlegar
- Zoning description Unknown
Lot/ Land Details
- Lot dimensions 0.09
Overview
- Lot size (acres) 0.09
- Building size 1792
- Listing # 10348114
- Property sub type Single family residence
- Status Active
Rooms Information
metric
- Recreational room 5.334m X 2.845m
Level: Basement - Den 2.286m X 2.743m
Level: Basement - Laundry 3.353m X 2.591m
Level: Basement - Partial bathroom Measurements not available
Level: Basement - Den 3.658m X 2.743m
Level: Basement - Other 2.743m X 2.134m
Level: Basement - Kitchen 3.708m X 3.023m
Level: Main - Bedroom 3.658m X 3.2m
Level: Main - Primary bedroom 3.962m X 2.896m
Level: Main - Bedroom 3.962m X 2.896m
Level: Main - Living room 4.115m X 2.591m
Level: Main - Full bathroom Measurements not available
Level: Main
SOA_HOUSEKEEPING_ATTRS
- Listing source url Https://www.realtor.ca/real-estate/28327857/214-11th-avenue-castlegar-north-castlegar
- Listing type identifier Idx
The Home Overview listing data and Property Description above are provided by the Canadian Real Estate Association (CREA). All other information is provided by Houseful and its affiliates.

Lock your rate with RBC pre-approval
Mortgage rate is for illustrative purposes only. Please check RBC.com/mortgages for the current mortgage rates
$-1,464
/ Month25 Years fixed, 20% down payment, % interest
$
$
$
%
$
%

Schedule a viewing
No obligation or purchase necessary, cancel at any time




