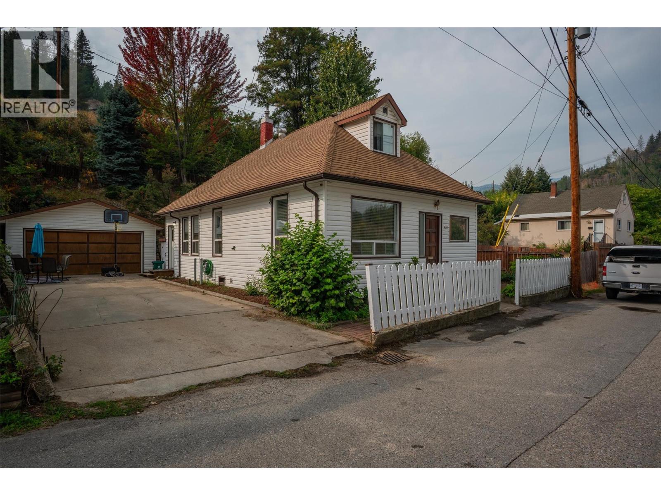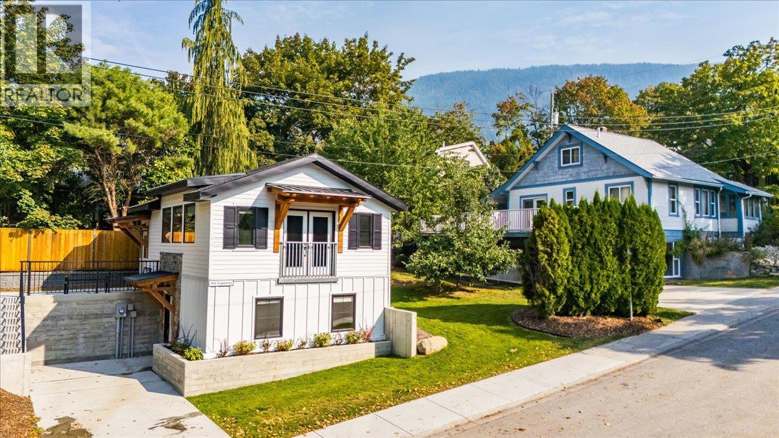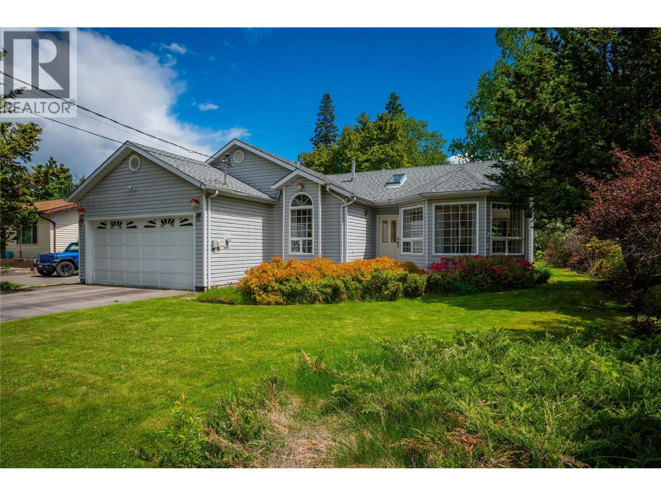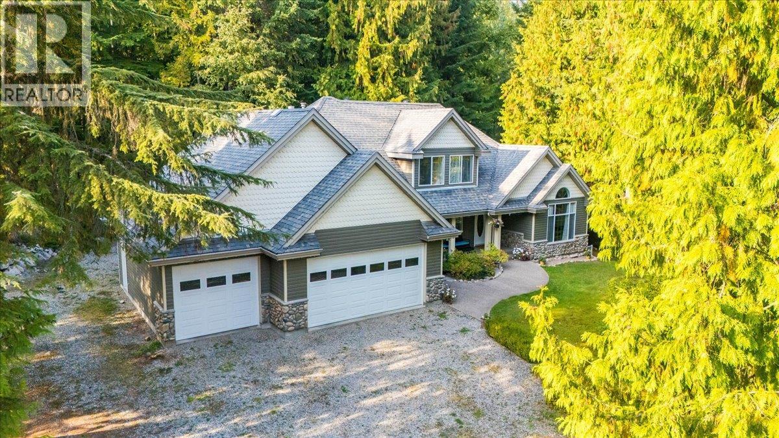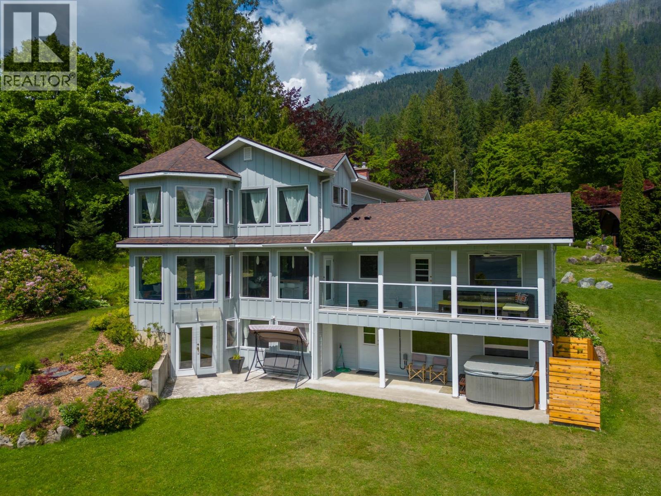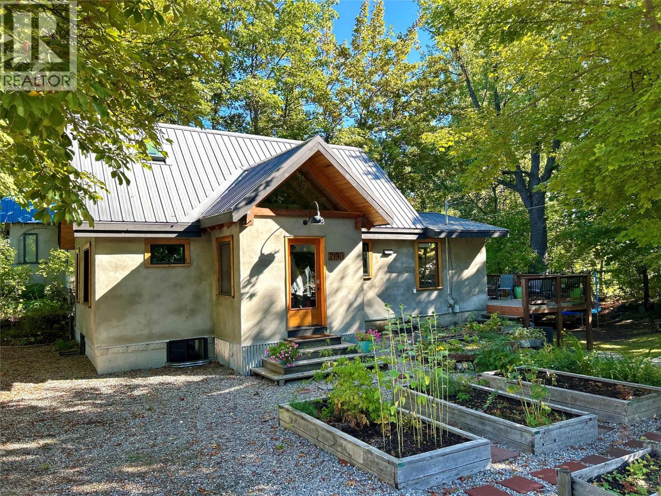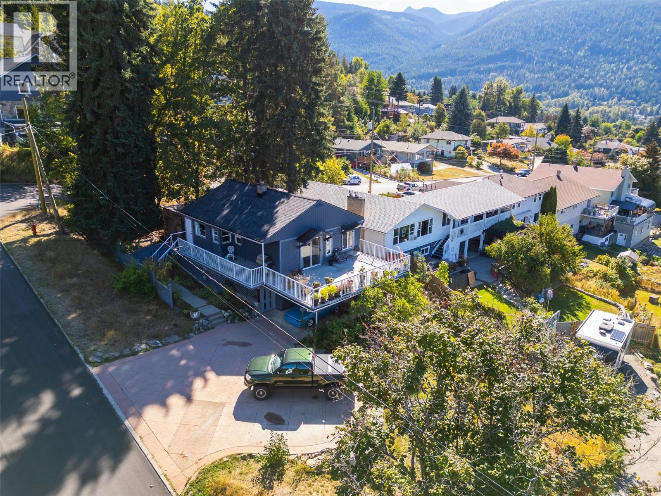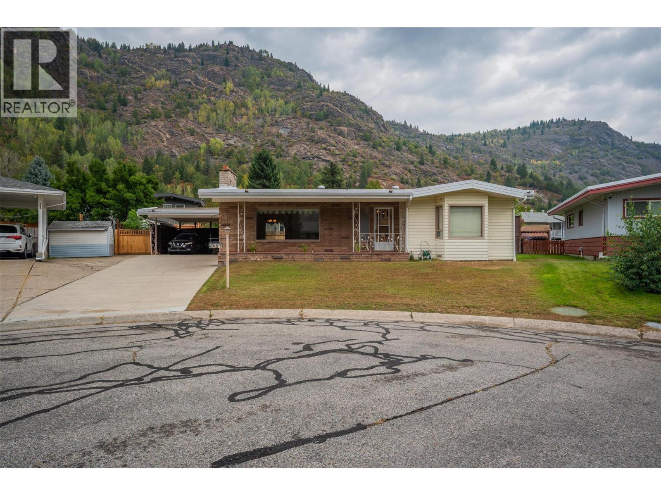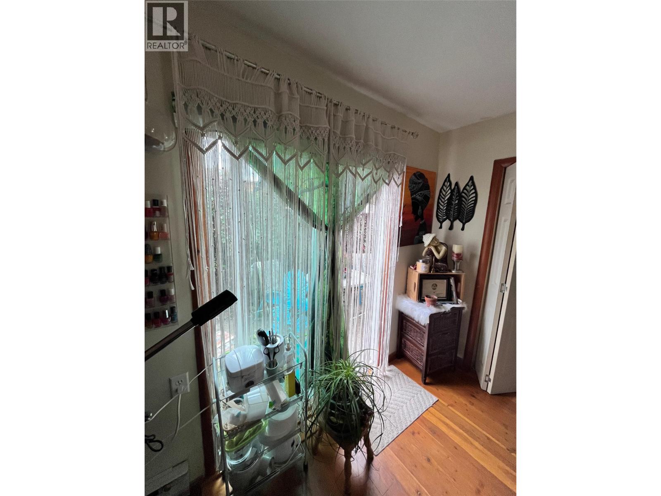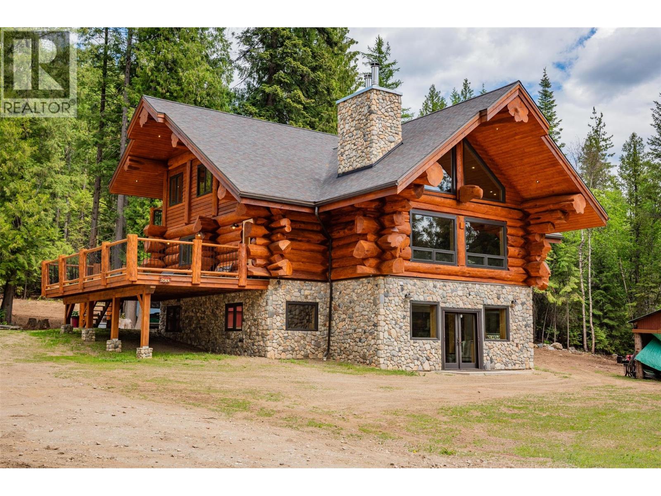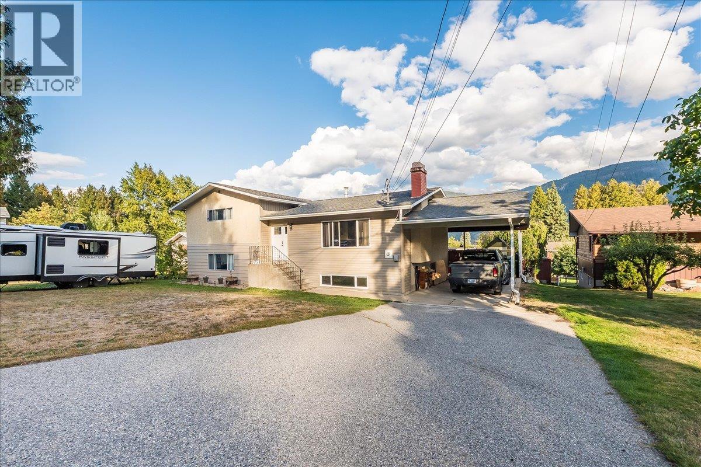
Highlights
Description
- Home value ($/Sqft)$208/Sqft
- Time on Housefulnew 5 hours
- Property typeSingle family
- StyleSplit level entry
- Median school Score
- Lot size10,454 Sqft
- Year built1976
- Mortgage payment
Welcome to 2621 10th Avenue, a stunning split-level home located in one of Castlegar’s most sought after and well established neighborhoods. Perfectly situated close to an elementary school, this property combines convenience, comfort, and style making it the ideal family home. Step inside to find a bright open-concept main living area, designed for modern living and effortless entertaining. Large windows fill the home with natural light, highlighting the tasteful updates and inviting atmosphere throughout. The spacious layout offers multiple levels for family living, giving you both connection and privacy. Each room is clean, welcoming, and move-in ready. Outdoors, enjoy your own private retreat with a beautifully maintained inground pool, perfect for summer gatherings and relaxation. Surrounded by mature landscaping and set in a quiet neighborhood, this home offers a true balance of lifestyle and location. Come take a look today! (id:63267)
Home overview
- Heat type Forced air
- Has pool (y/n) Yes
- Sewer/ septic Municipal sewage system
- # total stories 3
- Has garage (y/n) Yes
- # full baths 3
- # total bathrooms 3.0
- # of above grade bedrooms 5
- Subdivision South castlegar
- Zoning description Unknown
- Lot dimensions 0.24
- Lot size (acres) 0.24
- Building size 3118
- Listing # 10364547
- Property sub type Single family residence
- Status Active
- Bedroom 3.581m X 3.175m
Level: 2nd - Bedroom 3.15m X 2.819m
Level: 2nd - Primary bedroom 5.156m X 3.48m
Level: 2nd - Full bathroom 2.438m X 3.048m
Level: 2nd - Full ensuite bathroom 3.048m X 2.438m
Level: 2nd - Family room 5.563m X 3.454m
Level: Basement - Full bathroom 2.438m X 3.048m
Level: Basement - Bedroom 5.74m X 2.642m
Level: Basement - Bedroom 3.2m X 2.819m
Level: Basement - Dining nook 3.556m X 2.515m
Level: Main - Kitchen 3.658m X 2.54m
Level: Main - Media room 7.747m X 4.216m
Level: Main - Living room 6.553m X 3.962m
Level: Main - Dining room 4.42m X 2.718m
Level: Main
- Listing source url Https://www.realtor.ca/real-estate/28940755/2621-10th-avenue-castlegar-south-castlegar
- Listing type identifier Idx

$-1,731
/ Month

