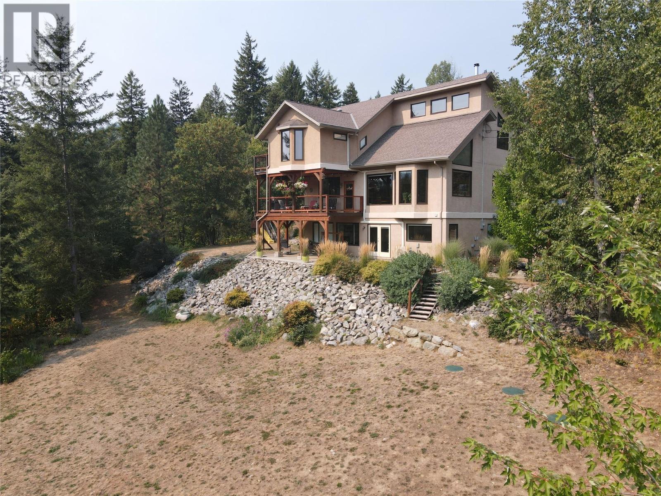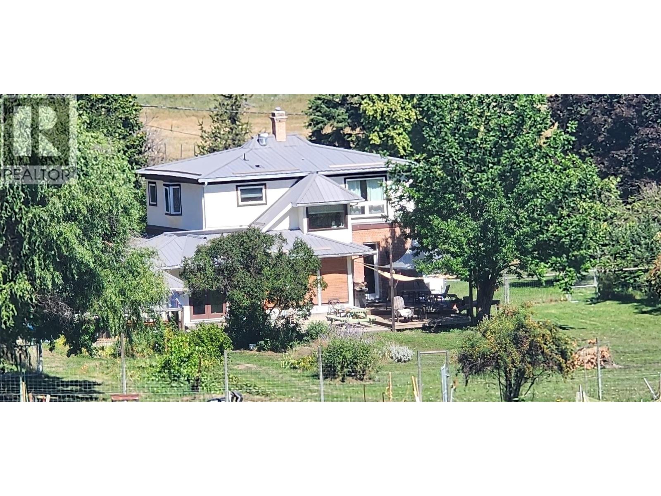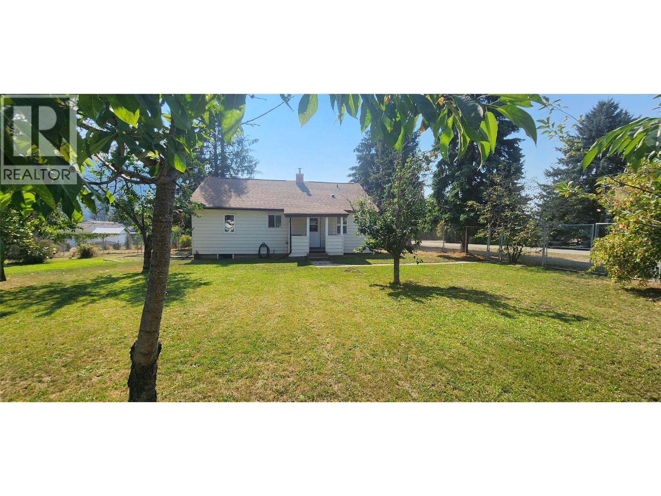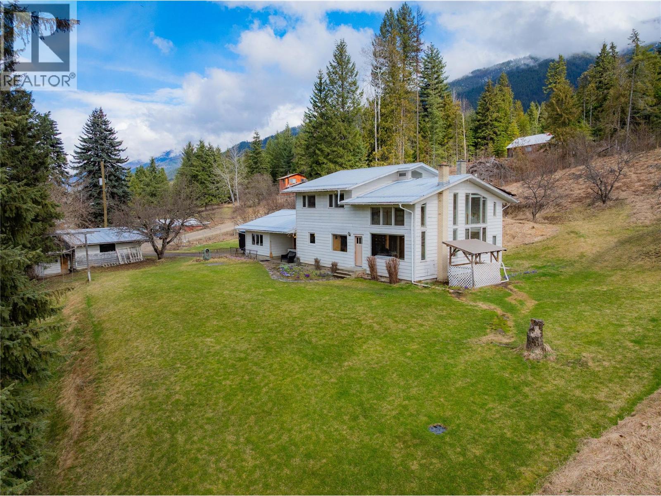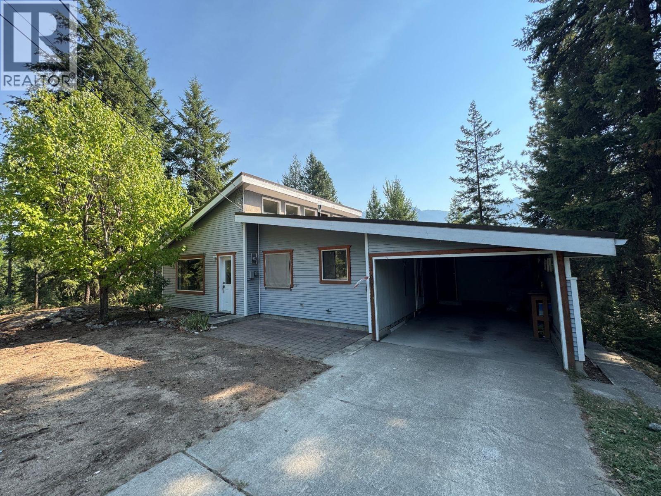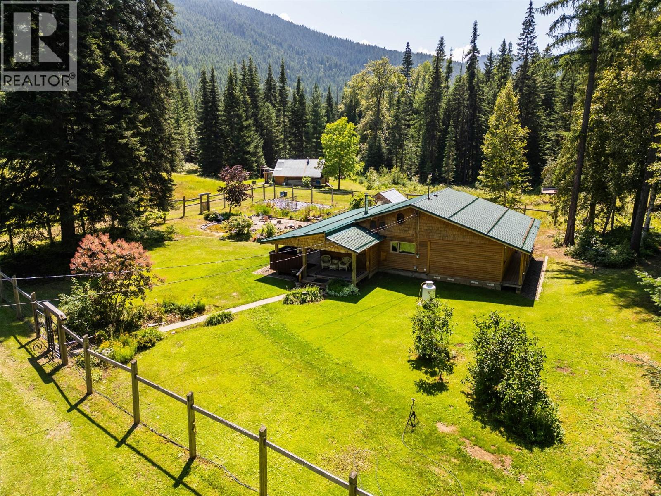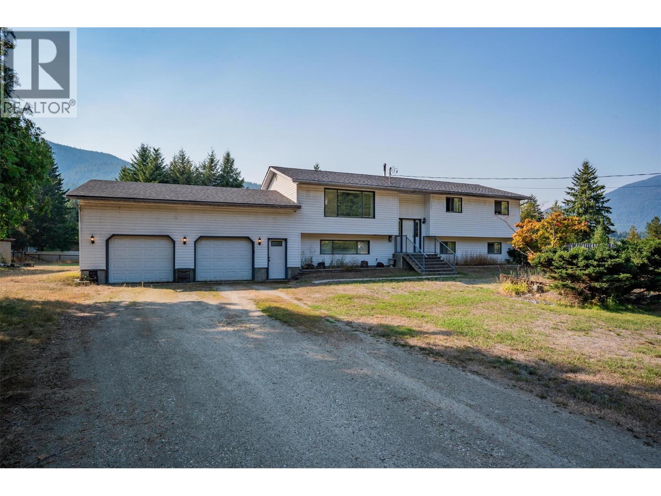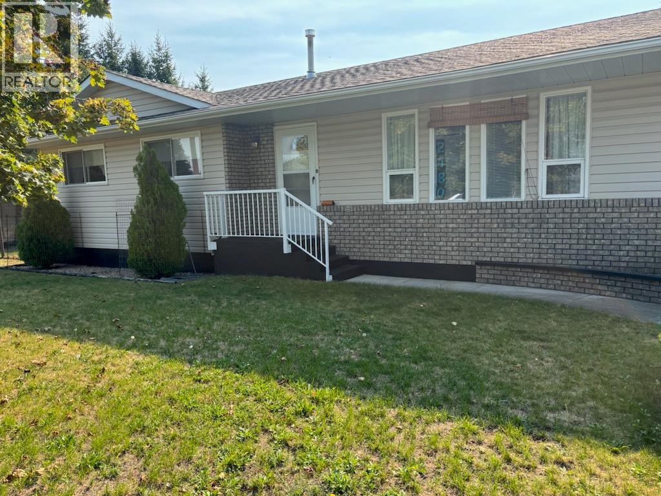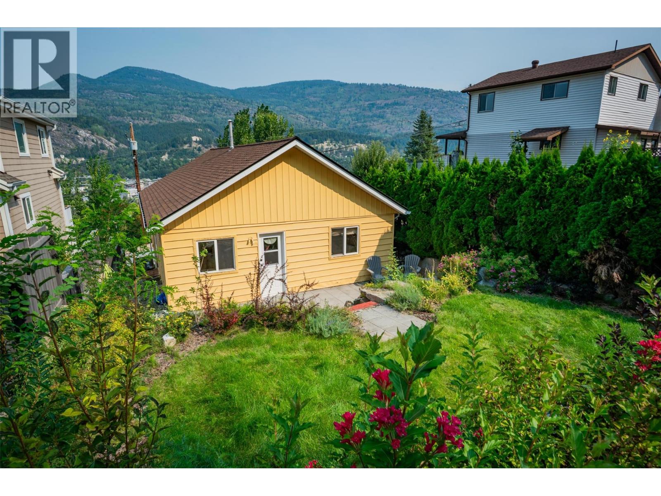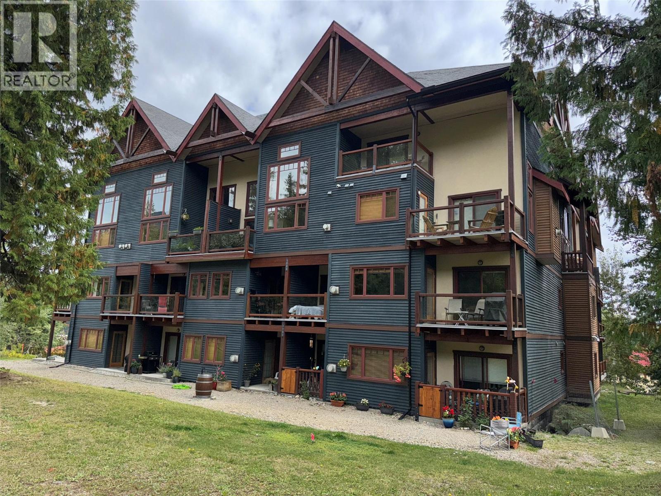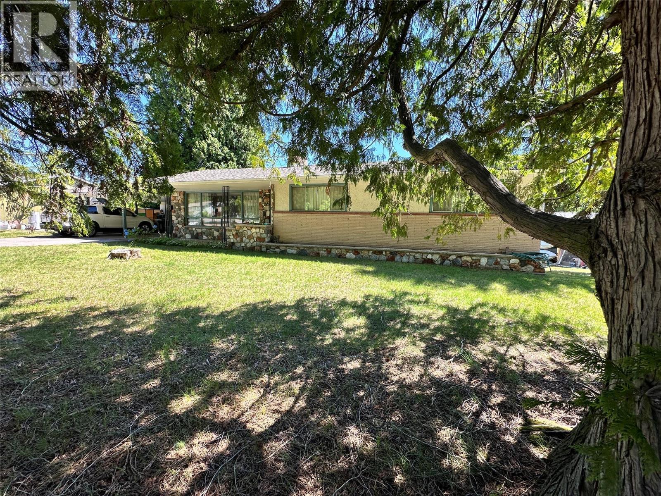
Highlights
Description
- Home value ($/Sqft)$283/Sqft
- Time on Houseful61 days
- Property typeSingle family
- StyleRanch
- Median school Score
- Lot size0.42 Acre
- Year built1962
- Mortgage payment
Welcome to this character-filled (mid Century Modern), ranch-style family home set on a generous 0.42-acre flat lot in desirable South Castlegar. Built in 1962, this solid home offers 1,836 sq ft of versatile living space—ideal for families, gardeners, or investors.The main floor features 3 bright bedrooms, a full bathroom, and convenient main-level laundry. Downstairs, discover a fully suite-able basement with a second kitchen, full bath, spacious family/theatre room, and a separate entrance—perfect for extended family or rental potential. Enjoy scenic mountain views, excellent sun exposure, and an abundance of outdoor space including fruit trees, berry bushes, and garden-ready soil. A sunny dining nook leads to a covered patio—ideal for summer BBQs. Ample off-street parking and room for RVs or future dwellings (per new zoning bylaws) add incredible value. Classic features include stone and stucco exterior, forced air gas heat with the additional two fireplaces (wood-burning, not WETT certified), and original linoleum and carpet flooring. Located near parks, transit, schools(Kinnard Elementary), airport, and everyday amenities—this move-in ready home offers comfort, charm, and exciting development potential. A rare opportunity in a growing community! (id:63267)
Home overview
- Heat source Wood
- Heat type Forced air, stove
- Sewer/ septic Municipal sewage system
- # total stories 2
- Roof Unknown
- # parking spaces 6
- Has garage (y/n) Yes
- # full baths 2
- # total bathrooms 2.0
- # of above grade bedrooms 3
- Flooring Carpeted, linoleum
- Subdivision South castlegar
- View Mountain view, valley view
- Zoning description Unknown
- Lot desc Level
- Lot dimensions 0.42
- Lot size (acres) 0.42
- Building size 1905
- Listing # 10353430
- Property sub type Single family residence
- Status Active
- Family room 6.172m X 4.521m
Level: Basement - Bathroom (# of pieces - 4) Measurements not available
Level: Basement - Kitchen 3.861m X 3.708m
Level: Basement - Bedroom 2.845m X 3.708m
Level: Main - Bathroom (# of pieces - 4) Measurements not available
Level: Main - Primary bedroom 3.48m X 3.48m
Level: Main - Living room 5.004m X 4.115m
Level: Main - Bedroom 2.845m X 3.708m
Level: Main - Kitchen 3.556m X 2.743m
Level: Main - Dining room 3.15m X 2.743m
Level: Main
- Listing source url Https://www.realtor.ca/real-estate/28570632/2629-9th-avenue-castlegar-south-castlegar
- Listing type identifier Idx

$-1,437
/ Month

