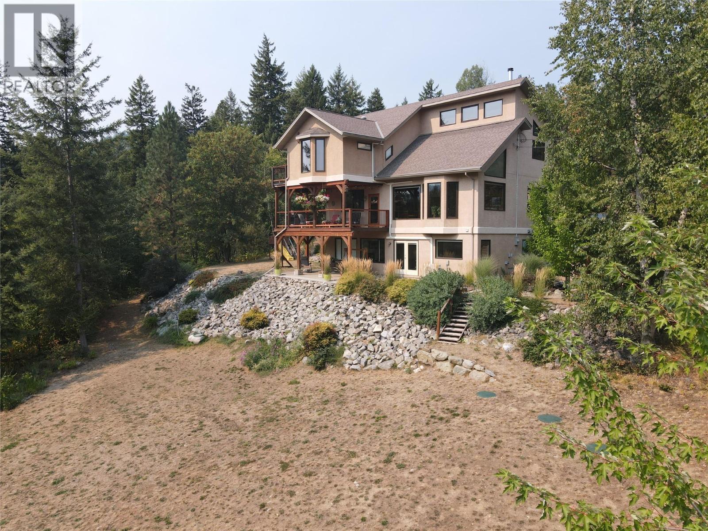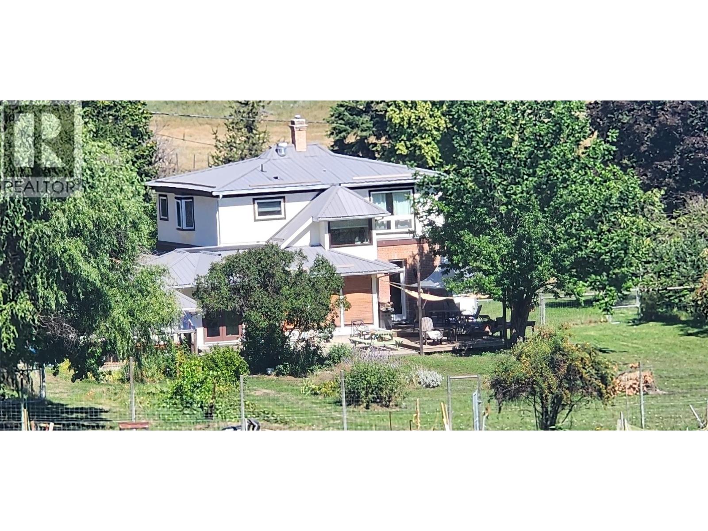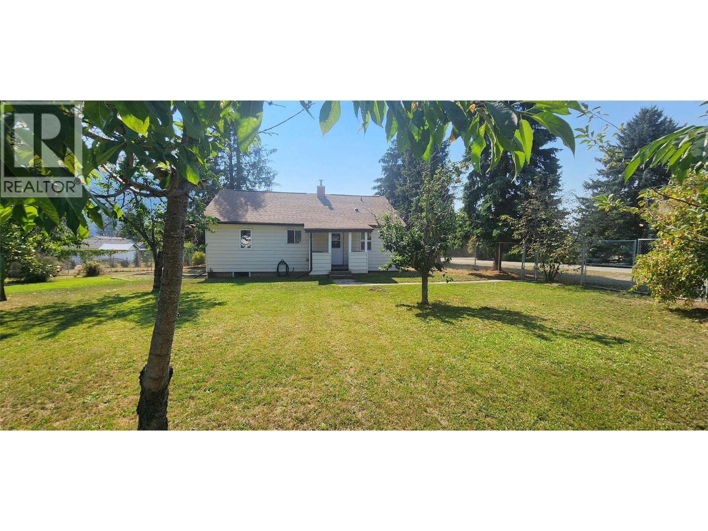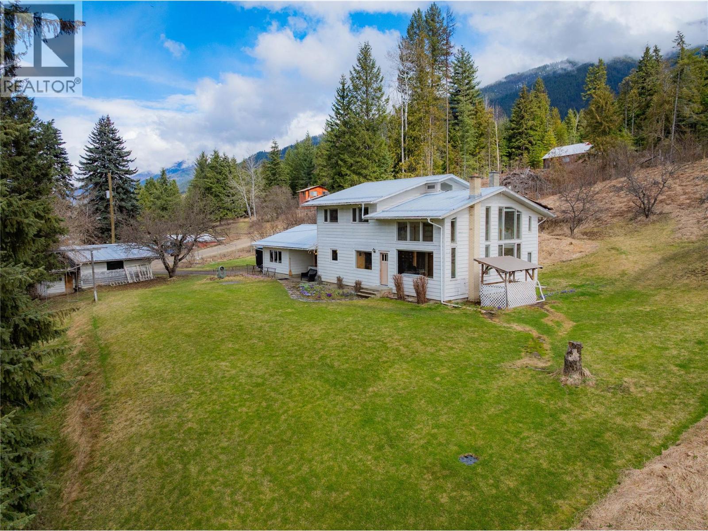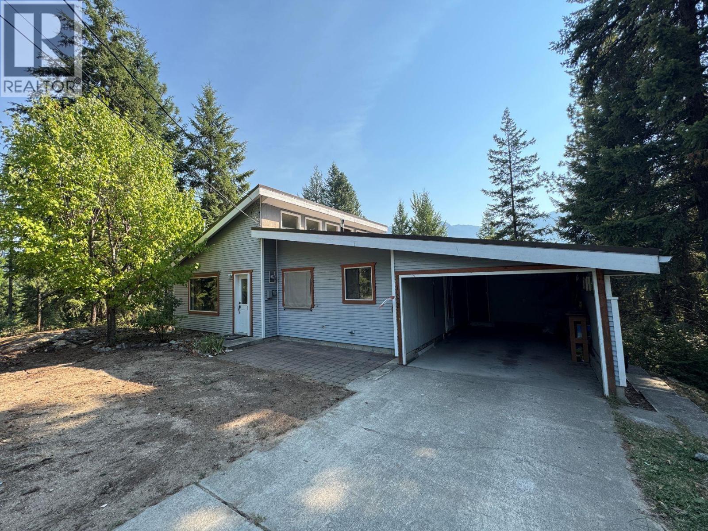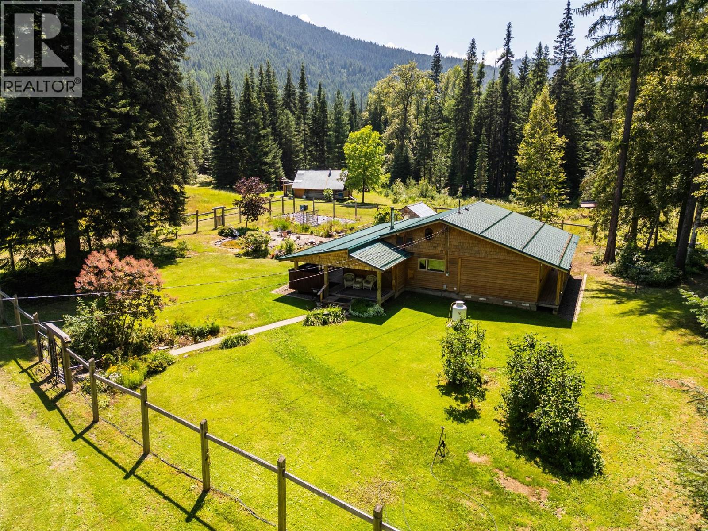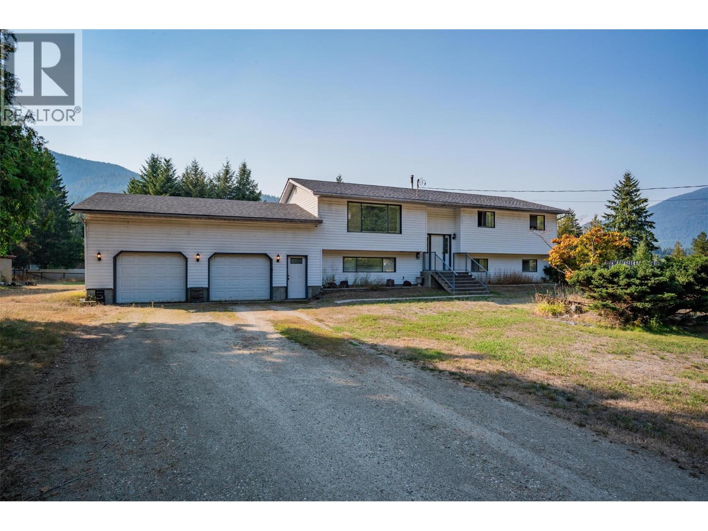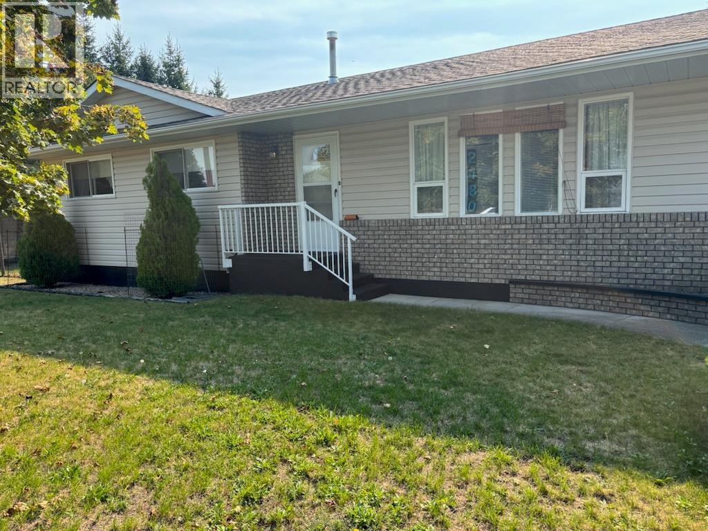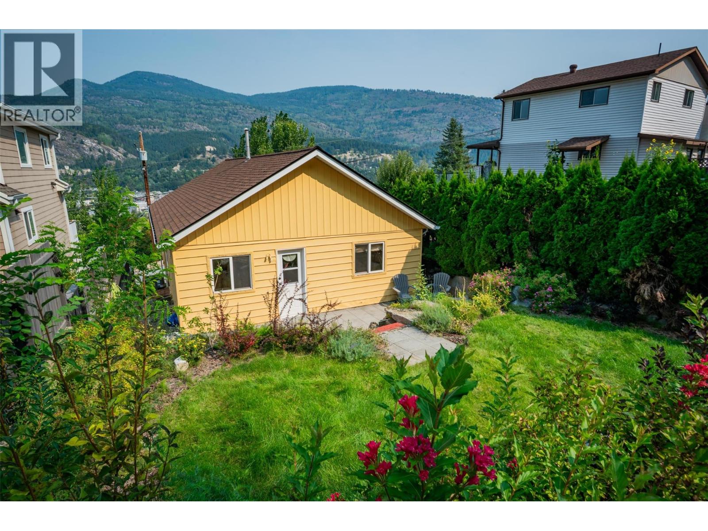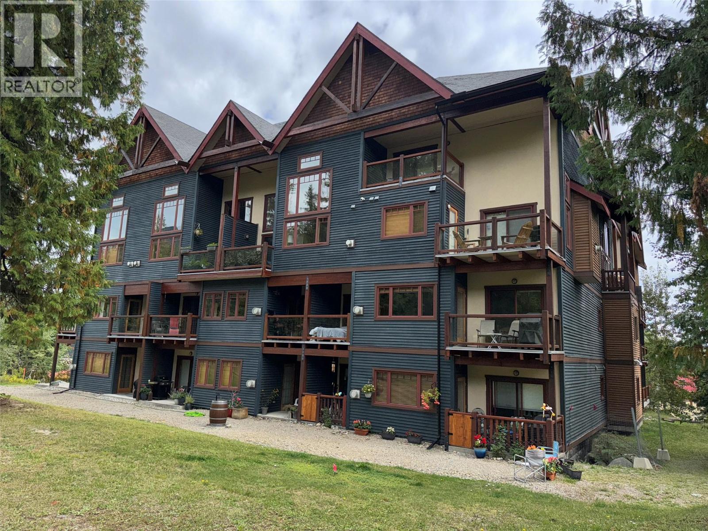
Highlights
Description
- Home value ($/Sqft)$228/Sqft
- Time on Housefulnew 3 days
- Property typeSingle family
- Median school Score
- Lot size0.25 Acre
- Year built1948
- Mortgage payment
Character abounds in this 5 bedroom, 3 bath home in South Castlegar! The main floor features a traditional layout with a bright living room, large kitchen with access to the back deck, and dining room complete with gas fireplace. Also on the main floor are 2 bedrooms and full 4 piece bathroom. Upstairs you'll find two more spacious bedrooms and a fully renovated 3 piece bathroom with heated towel rack. The lower level has yet another bedroom, a large family room, huge laundry room, and another 3 piece bathroom. Outside you'll find a large carport, a fully fenced back yard with a 20'x 12' deck. Other notable upgrades include a high efficiency gas furnace and metal roof, both installed in 2019. Located in the desirable Kinnaird bench minutes from the elementary school and amenities. Quick possession is available! (id:63267)
Home overview
- Cooling Central air conditioning
- Heat type Forced air, see remarks
- Sewer/ septic Municipal sewage system
- # total stories 3
- Roof Unknown
- Fencing Fence
- Has garage (y/n) Yes
- # full baths 3
- # total bathrooms 3.0
- # of above grade bedrooms 5
- Subdivision South castlegar
- Zoning description Unknown
- Lot dimensions 0.25
- Lot size (acres) 0.25
- Building size 2145
- Listing # 10361292
- Property sub type Single family residence
- Status Active
- Full bathroom Measurements not available
Level: 2nd - Primary bedroom 3.48m X 3.581m
Level: 2nd - Bedroom 3.505m X 3.404m
Level: 2nd - Other 3.327m X 3.48m
Level: Basement - Storage 2.286m X 2.134m
Level: Basement - Full bathroom Measurements not available
Level: Basement - Bedroom 2.692m X 3.226m
Level: Basement - Family room 4.166m X 3.48m
Level: Basement - Dining room 3.023m X 2.134m
Level: Main - Kitchen 3.683m X 4.648m
Level: Main - Bedroom 2.642m X 3.734m
Level: Main - Living room 3.683m X 4.953m
Level: Main - Bedroom 2.667m X 2.845m
Level: Main - Full bathroom Measurements not available
Level: Main
- Listing source url Https://www.realtor.ca/real-estate/28804379/2637-10th-avenue-castlegar-south-castlegar
- Listing type identifier Idx


