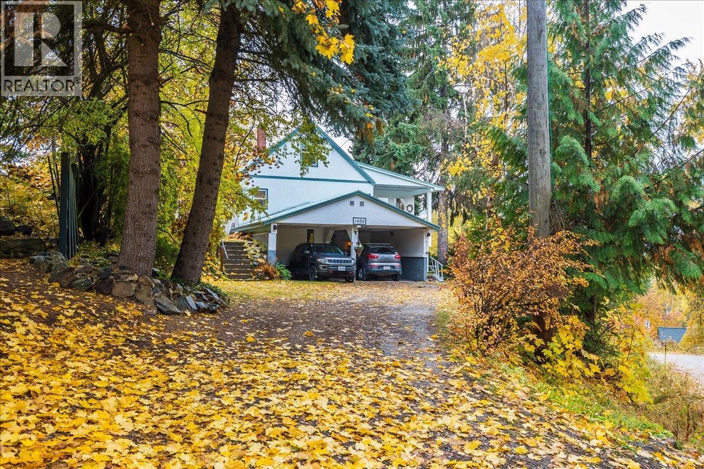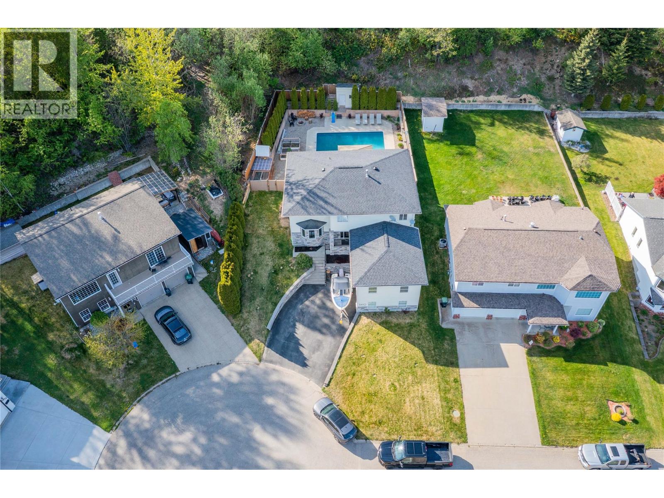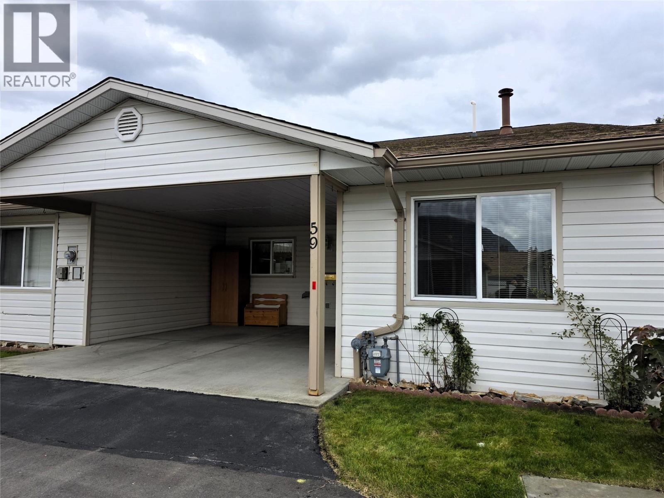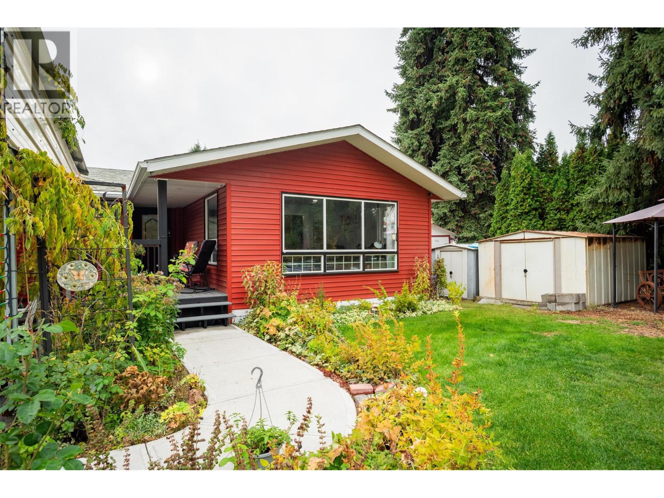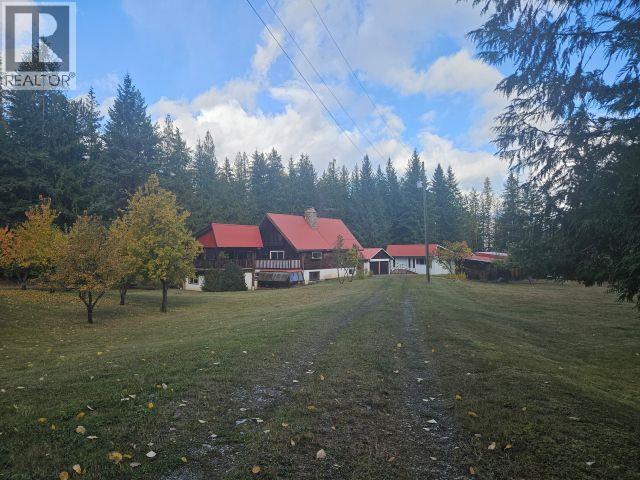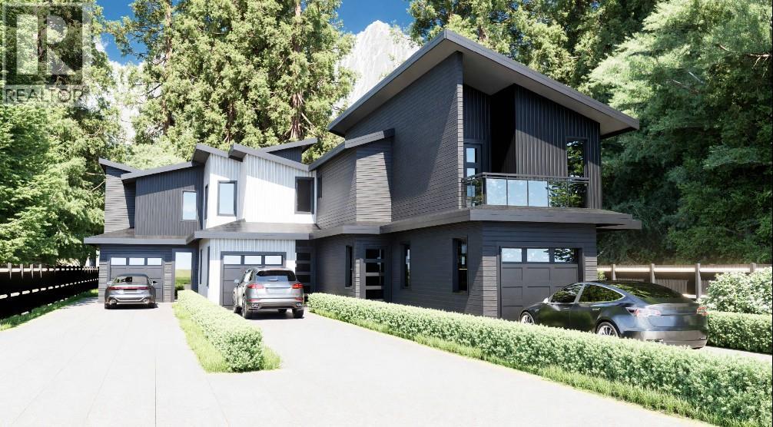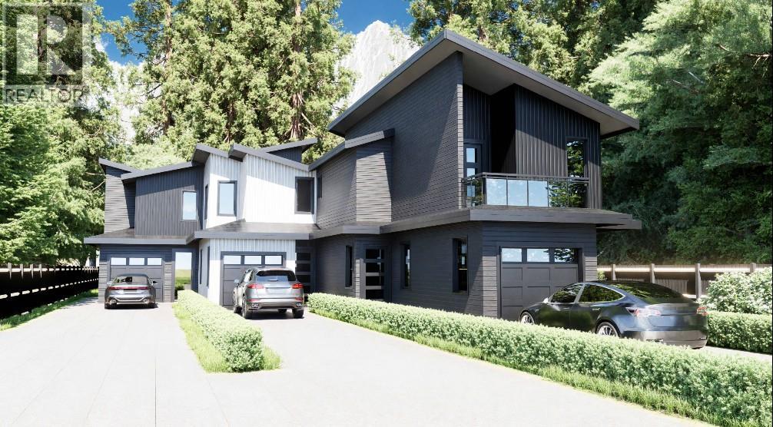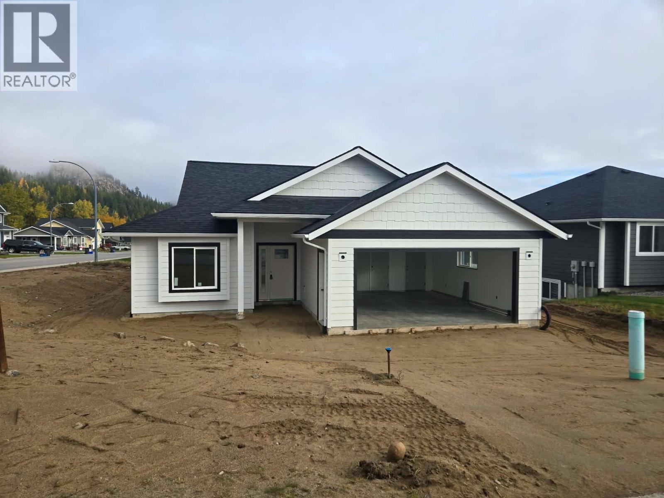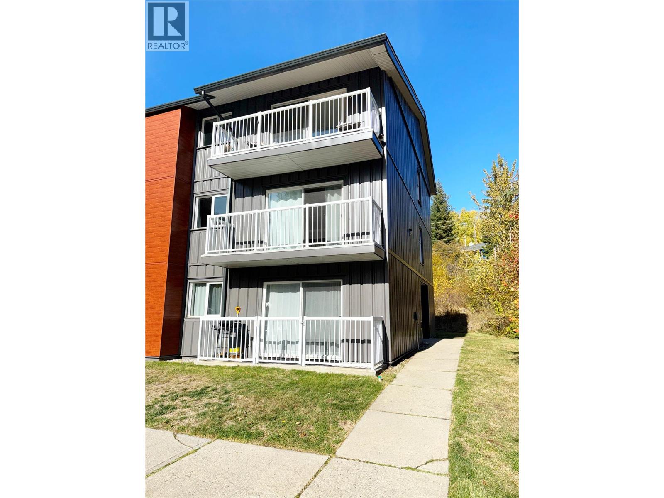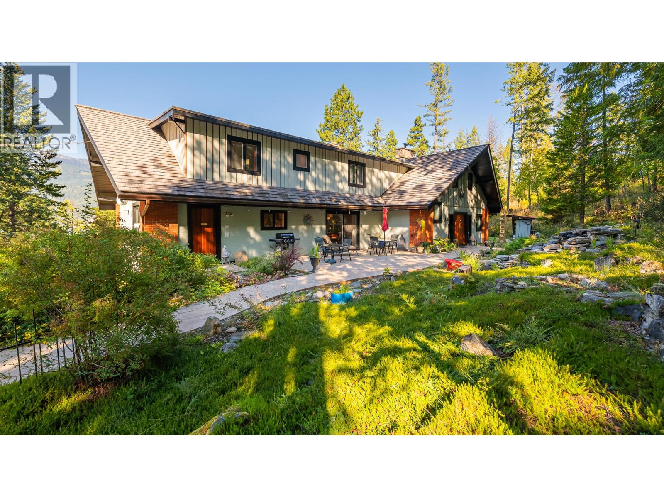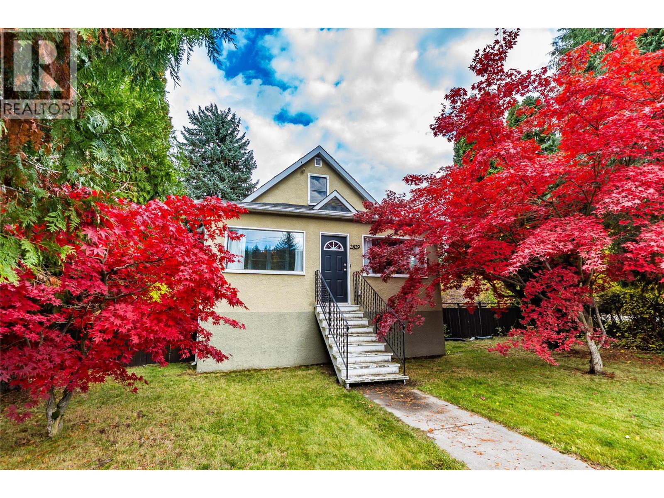
Highlights
Description
- Home value ($/Sqft)$325/Sqft
- Time on Housefulnew 34 hours
- Property typeSingle family
- StyleBungalow
- Median school Score
- Lot size10,454 Sqft
- Year built1949
- Garage spaces2
- Mortgage payment
Welcome to this character-filled 4-bedroom, 2-bathroom home perfectly situated on an expansive corner lot in an ultra-desirable South Castlegar neighborhood. From its timeless hardwood floors to its modern updates, this property beautifully blends classic charm with contemporary comfort. Step inside to discover a bright eat-in kitchen ideal for gatherings of family and friends, generously sized living spaces and countless practical improvements. A cozy sunroom invites year-round relaxation and conversation while the private southern exposed deck extends your living space outdoors facilitating morning coffee and evening entertaining. Upstairs, you’ll find abundant storage with the inspiring potential to finish as additional living space. The fully finished basement provides excellent flex space for recreation, guests or storage and comfort is assured year-round by a high-efficiency natural gas furnace and central air conditioning. Outside, one can enjoy mature landscaping, room to exercise your green thumb and a pet/child-secure fenced yard with abundant parking. A double detached garage/workshop offers options for hobbyists, space for extra storage and secure parking protected from the elements. Offering a perfect mix of privacy, practicality, and personality, this South Castlegar home is ready to welcome its next owners. Don’t miss your chance to call this charming, character-laden home your own! (id:63267)
Home overview
- Cooling Central air conditioning
- Heat type Forced air, see remarks
- Sewer/ septic Municipal sewage system
- # total stories 1
- Roof Unknown
- Fencing Chain link
- # garage spaces 2
- # parking spaces 2
- Has garage (y/n) Yes
- # full baths 2
- # total bathrooms 2.0
- # of above grade bedrooms 4
- Subdivision South castlegar
- View Mountain view
- Zoning description Unknown
- Lot desc Landscaped, level
- Lot dimensions 0.24
- Lot size (acres) 0.24
- Building size 1660
- Listing # 10366816
- Property sub type Single family residence
- Status Active
- Storage 9.754m X 6.706m
Level: 2nd - Hobby room 4.115m X 2.819m
Level: Basement - Bathroom (# of pieces - 4) 3.251m X 2.286m
Level: Basement - Laundry 3.429m X 2.896m
Level: Basement - Bedroom 4.013m X 2.845m
Level: Basement - Storage 6.604m X 1.981m
Level: Basement - Bedroom 4.039m X 3.302m
Level: Basement - Kitchen 4.166m X 3.353m
Level: Main - Sunroom 6.604m X 1.981m
Level: Main - Bathroom (# of pieces - 4) 2.134m X 1.473m
Level: Main - Primary bedroom 3.353m X 3.048m
Level: Main - Mudroom 1.727m X 1.727m
Level: Main - Living room 4.267m X 3.353m
Level: Main - Bedroom 3.353m X 3.048m
Level: Main
- Listing source url Https://www.realtor.ca/real-estate/29044967/2829-5th-avenue-castlegar-south-castlegar
- Listing type identifier Idx

$-1,440
/ Month

