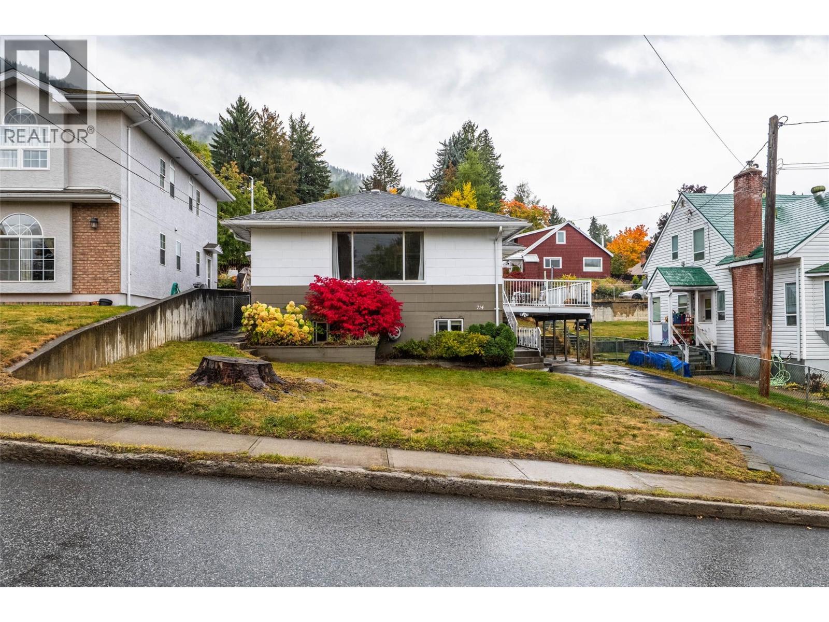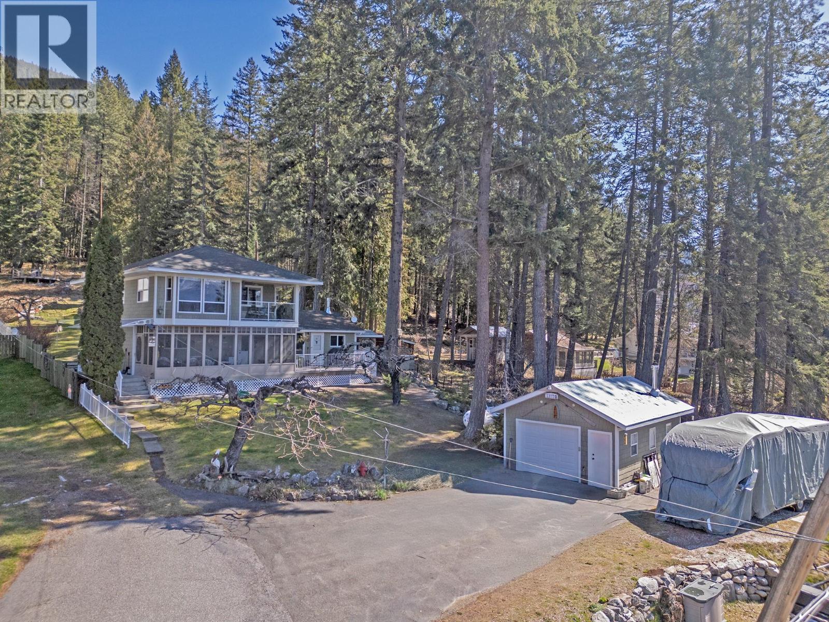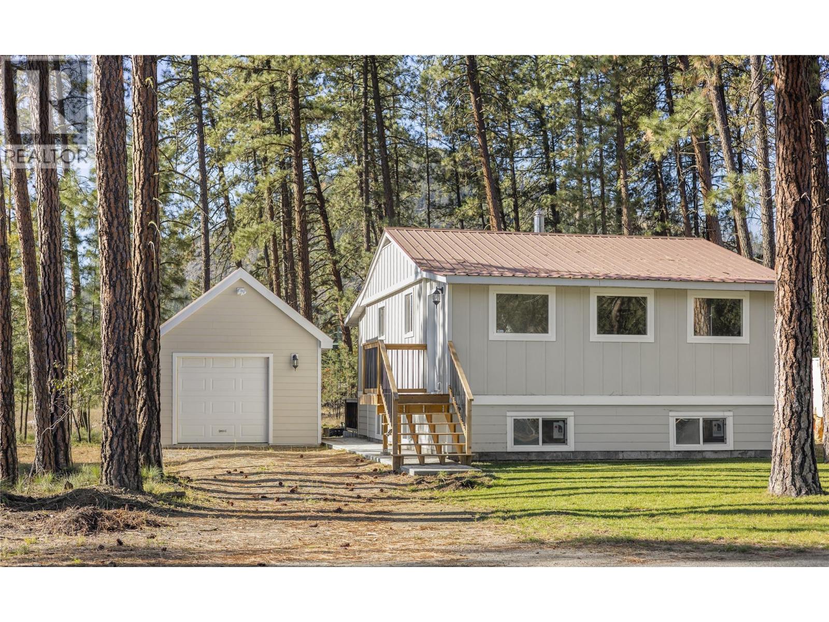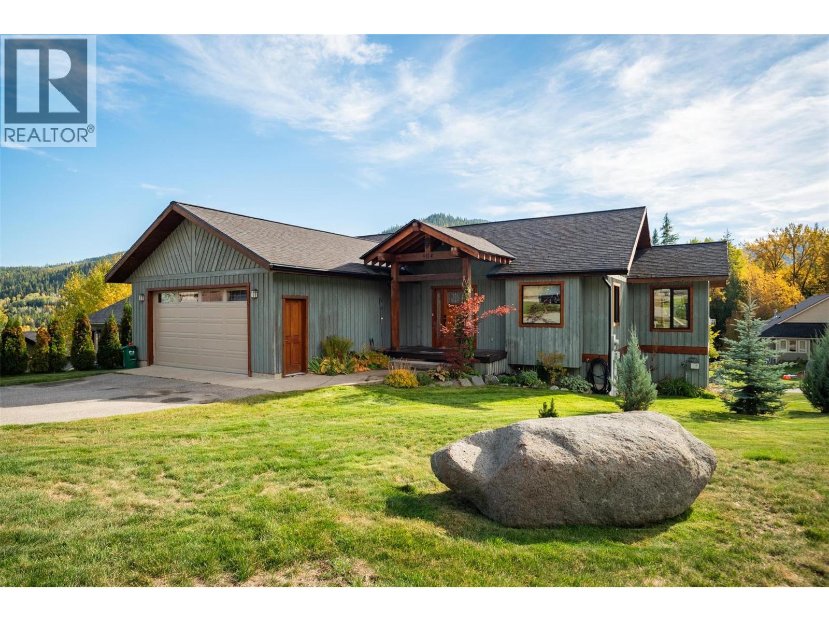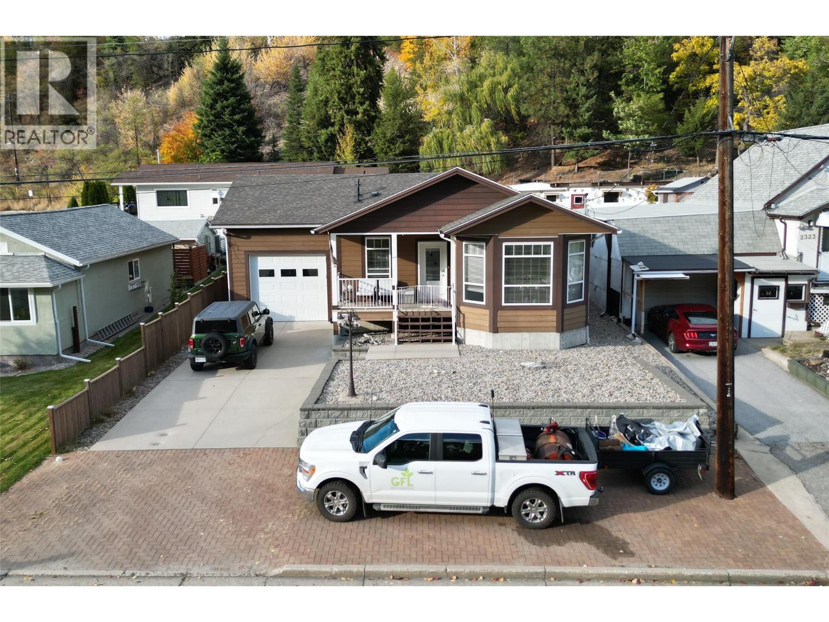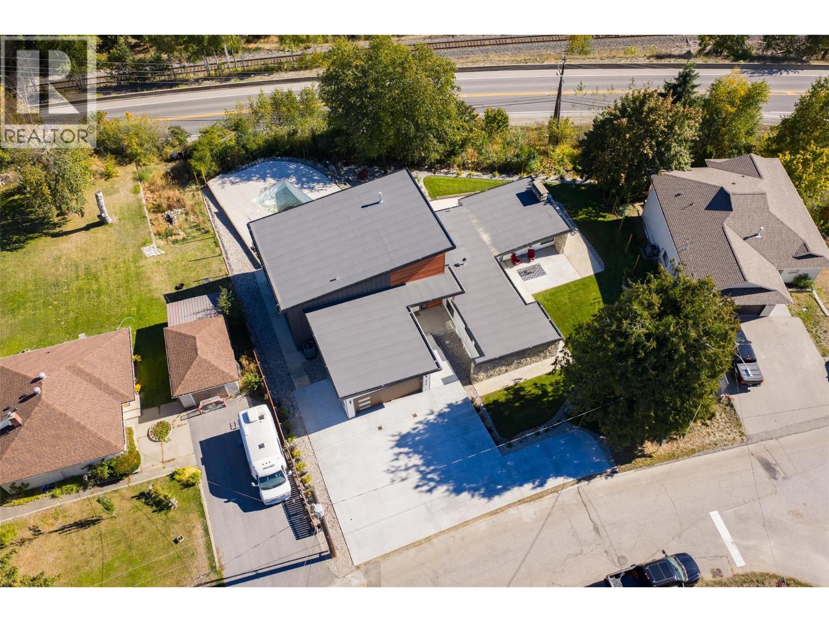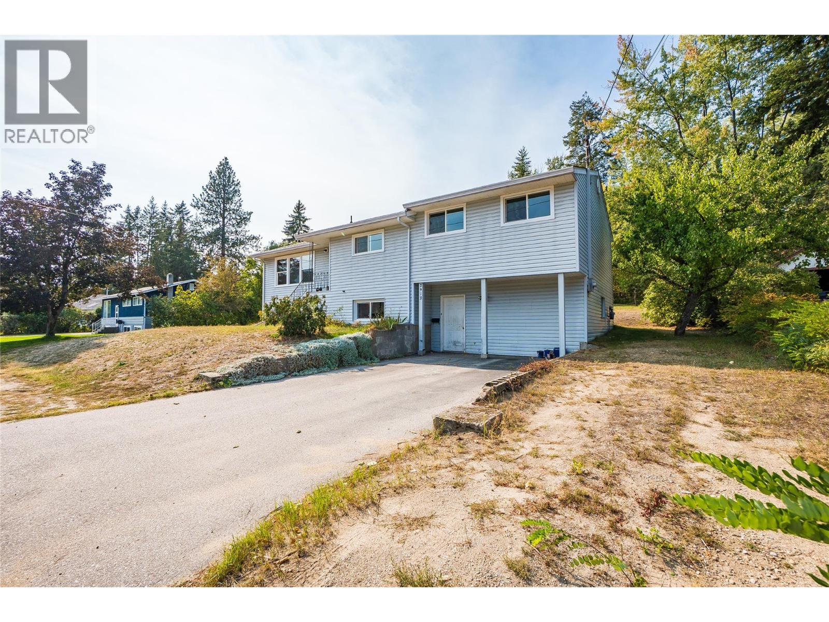
Highlights
Description
- Home value ($/Sqft)$230/Sqft
- Time on Houseful26 days
- Property typeSingle family
- StyleBungalow
- Median school Score
- Lot size0.34 Acre
- Year built1966
- Mortgage payment
This versatile South Castlegar property is perfectly suited to meet the needs of a growing family, multi-generational household, real estate investor, or home share arrangement. Located in a desirable residential node, this spacious home features a flexible floor plan with 5 bedrooms and 2 bathrooms on the main level, plus a fully self-contained secondary living space on the lower floor with potential to generate rental income or room to accommodate relatives and guests. A shared laundry area and a large storage room add practical convenience, while thoughtful updates throughout the home include a new roof, modern flooring, energy-efficient windows, and a high-efficiency natural gas furnace. Set on a generously sized lot, the private backyard offers ample space for recreation, gardening, or exploring potential for an accessory dwelling unit (ADU) or further development. The property's location is a standout being just a short walk to local schools, parks, and the scenic shores of the Columbia River. With a welcoming community feel and convenient access to all the amenities South Castlegar offers, this home delivers space, flexibility, and opportunity in the heart of the Kootenays. (id:63267)
Home overview
- Heat source Electric
- Heat type Baseboard heaters, forced air, see remarks
- Sewer/ septic Municipal sewage system
- # total stories 1
- Roof Unknown
- # full baths 3
- # total bathrooms 3.0
- # of above grade bedrooms 6
- Flooring Carpeted, laminate, linoleum
- Subdivision South castlegar
- View Mountain view
- Zoning description Unknown
- Lot desc Landscaped, sloping
- Lot dimensions 0.34
- Lot size (acres) 0.34
- Building size 2344
- Listing # 10364104
- Property sub type Single family residence
- Status Active
- Bedroom 3.505m X 3.353m
Level: Basement - Living room 6.553m X 3.353m
Level: Basement - Bathroom (# of pieces - 4) 2.388m X 2.286m
Level: Basement - Laundry 3.658m X 3.353m
Level: Basement - Kitchen 4.521m X 3.81m
Level: Basement - Bathroom (# of pieces - 4) 2.438m X 2.438m
Level: Main - Bathroom (# of pieces - 3) 2.388m X 2.21m
Level: Main - Primary bedroom 3.658m X 3.505m
Level: Main - Bedroom 3.353m X 2.794m
Level: Main - Bedroom 3.505m X 3.048m
Level: Main - Bedroom 3.658m X 2.515m
Level: Main - Kitchen 3.962m X 3.505m
Level: Main - Bedroom 3.658m X 2.438m
Level: Main - Living room 6.706m X 3.505m
Level: Main
- Listing source url Https://www.realtor.ca/real-estate/28912101/2912-5th-avenue-castlegar-south-castlegar
- Listing type identifier Idx

$-1,440
/ Month




