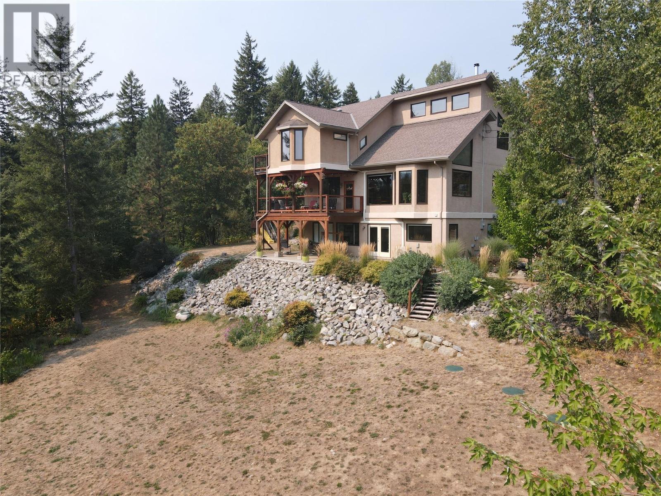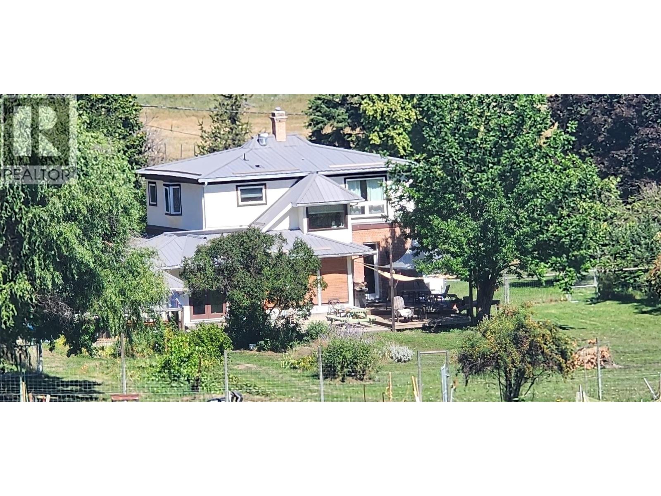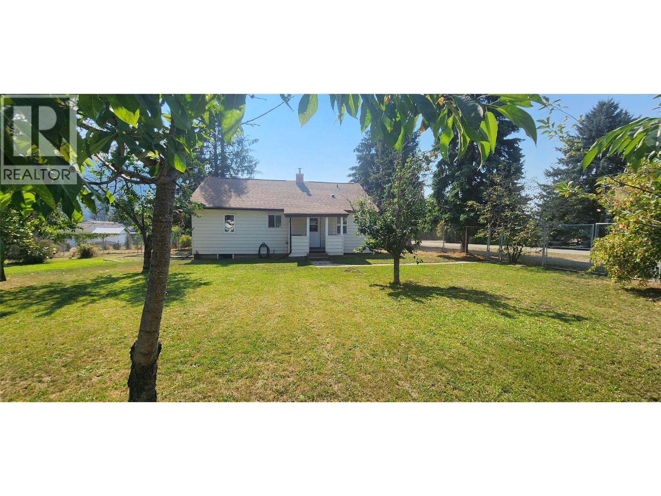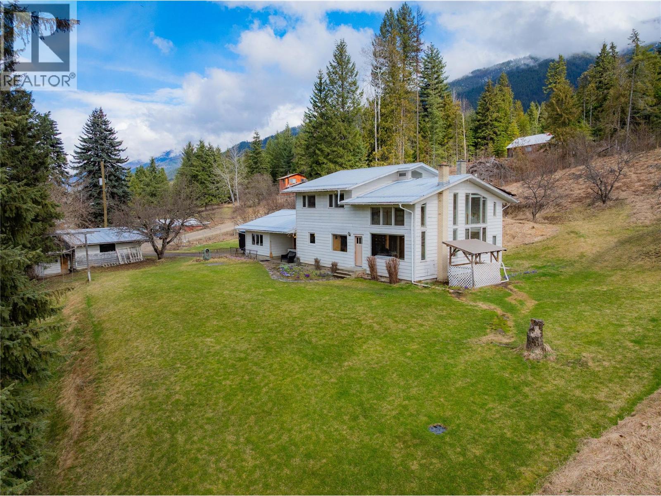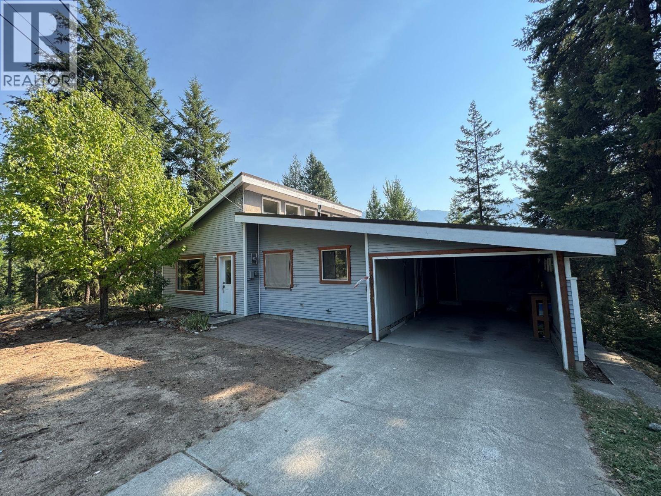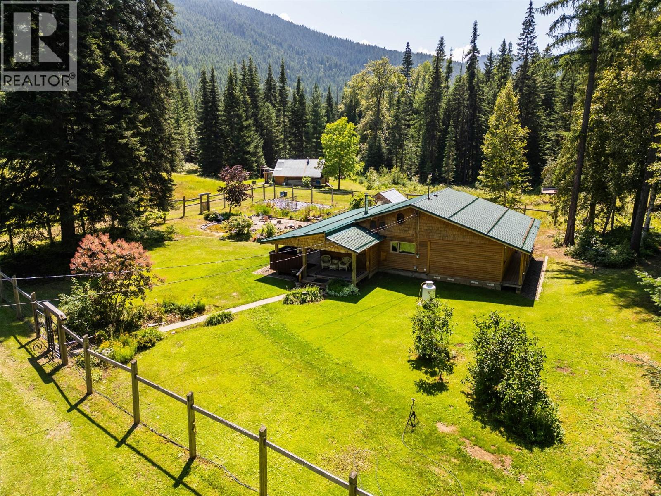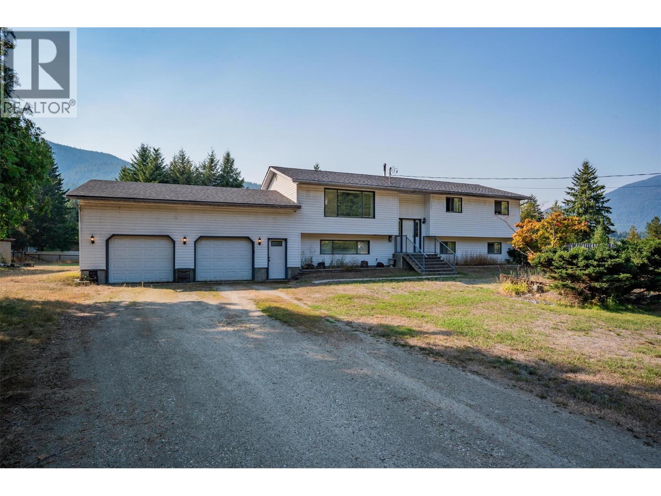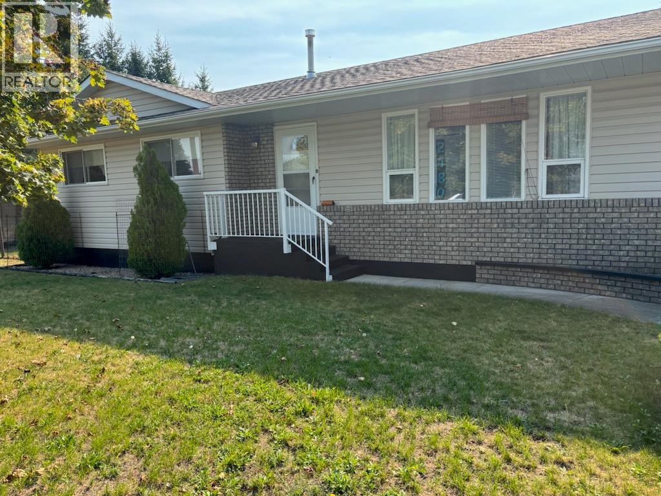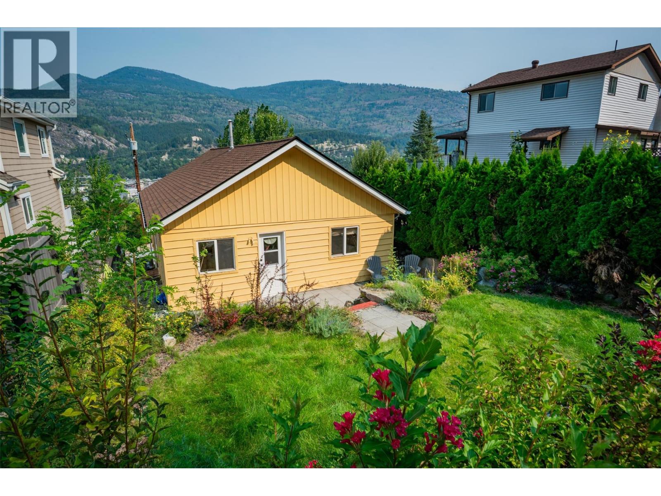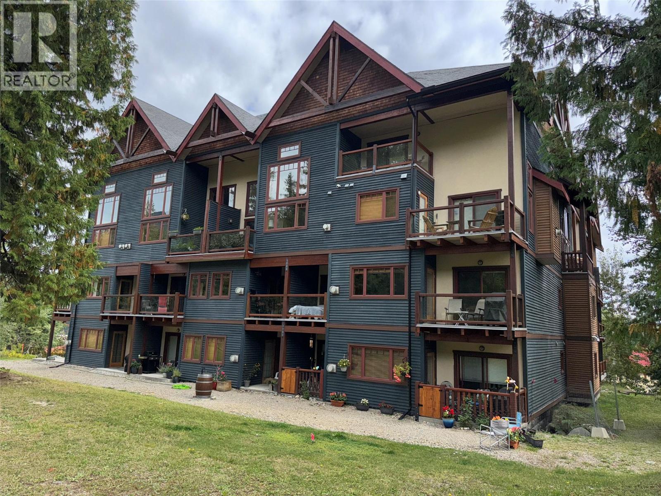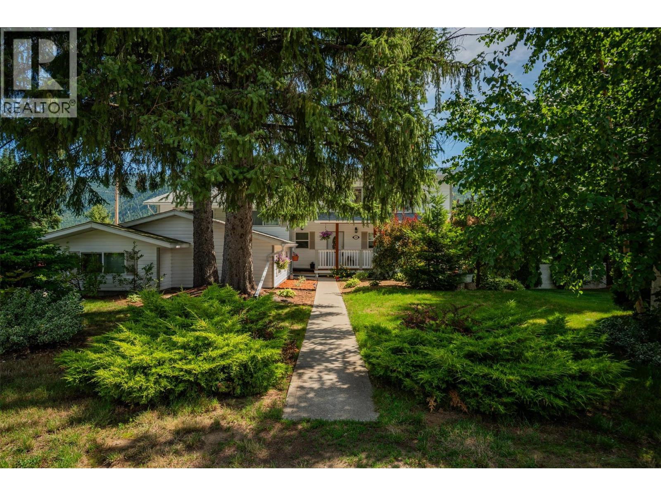
Highlights
Description
- Home value ($/Sqft)$228/Sqft
- Time on Houseful24 days
- Property typeSingle family
- StyleRanch
- Median school Score
- Lot size0.28 Acre
- Year built1949
- Garage spaces2
- Mortgage payment
Million Dollar View! This updated, older home offers a truly spectacular river panorama while delivering modern comfort and plenty of space. Situated on a generous .28 of an acre lot, this 5-bedroom, 3-bath home blends classic charm with contemporary renovations. The main floor showcases an abundance of windows that frame the river views, 10-foot ceilings, and a bright, spacious kitchen with granite counters and an eat-in area. Oversized patio doors open to a wrap-around deck, ideal for entertaining or just enjoying the stunning river vistas. The living room features a a gas fireplace, and the main level includes three bedrooms, with the master enjoying river views and a full ensuite. Upstairs you’ll find a versatile bonus area that could serve as a family room or studio, with patio doors opening to another deck for additional river viewing. A fourth bedroom currently completes the upper level. The walk-out lower level hosts a bright, self-contained one-bedroom suite with its own patio doors and river views, plus a laundry area, a canning room, and ample storage. It’s perfect for extended family or rental potential. You’ll also love the “man cave” with a billiards room and a 6x8 pool table. Outside features include a large garden area, a double garage, and gorgeous decks! This home has been lovingly renovated and thoughtfully updated to maximize comfort, energy efficiency, and that million-dollar river view. (id:63267)
Home overview
- Cooling Central air conditioning, heat pump
- Heat type Forced air, see remarks
- Sewer/ septic Municipal sewage system
- # total stories 2
- Roof Unknown
- # garage spaces 2
- # parking spaces 2
- Has garage (y/n) Yes
- # full baths 3
- # total bathrooms 3.0
- # of above grade bedrooms 5
- Flooring Hardwood, mixed flooring
- Community features Family oriented
- Subdivision South castlegar
- View River view
- Zoning description Unknown
- Lot desc Landscaped
- Lot dimensions 0.28
- Lot size (acres) 0.28
- Building size 3513
- Listing # 10359224
- Property sub type Single family residence
- Status Active
- Sunroom 6.401m X 5.791m
Level: 2nd - Bathroom (# of pieces - 4) Measurements not available
Level: Basement - Kitchen 4.343m X 3.429m
Level: Basement - Games room 7.518m X 6.909m
Level: Basement - Bedroom 3.708m X 2.794m
Level: Basement - Storage 1.626m X 2.057m
Level: Basement - Other 4.394m X 2.794m
Level: Basement - Living room 3.175m X 3.429m
Level: Basement - Bathroom (# of pieces - 4) Measurements not available
Level: Main - Primary bedroom 3.429m X 4.166m
Level: Main - Bedroom 6.401m X 2.743m
Level: Main - Living room 4.623m X 5.817m
Level: Main - Ensuite bathroom (# of pieces - 4) Measurements not available
Level: Main - Other 3.835m X 3.912m
Level: Main - Foyer 4.115m X 2.591m
Level: Main - Bedroom 2.616m X 2.87m
Level: Main - Kitchen 6.248m X 5.715m
Level: Main - Bedroom 3.251m X 2.87m
Level: Main - Dining room 4.496m X 2.667m
Level: Main
- Listing source url Https://www.realtor.ca/real-estate/28727380/3101-4th-avenue-castlegar-south-castlegar
- Listing type identifier Idx

$-2,133
/ Month

