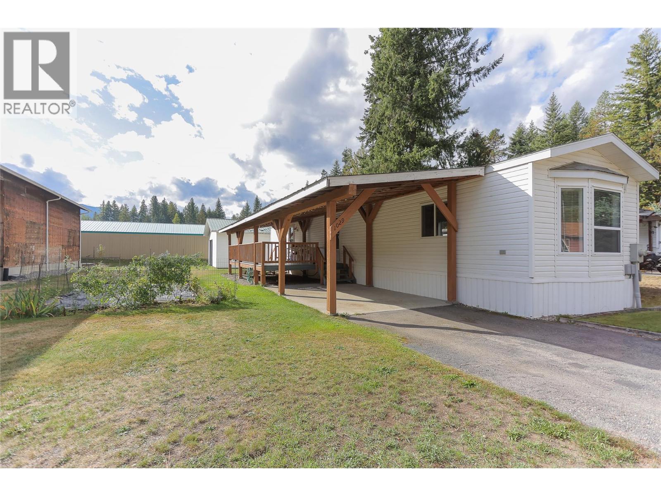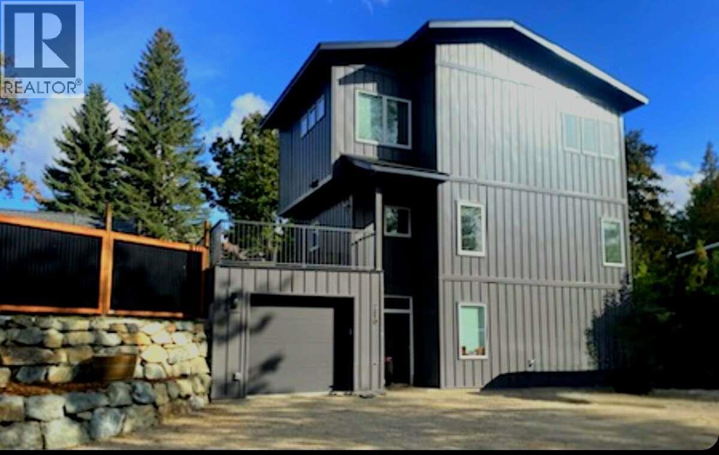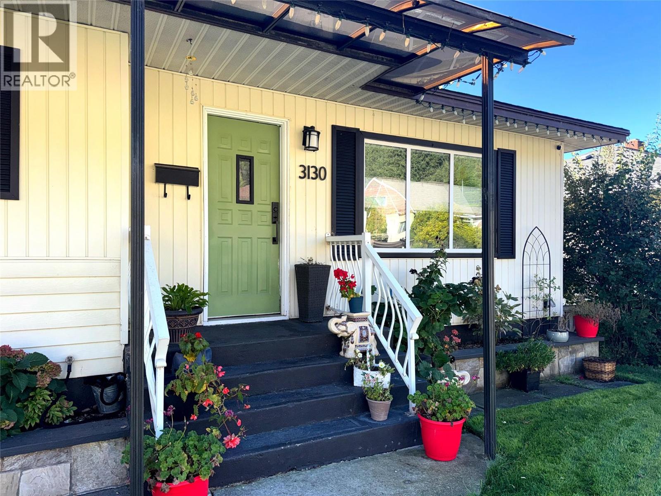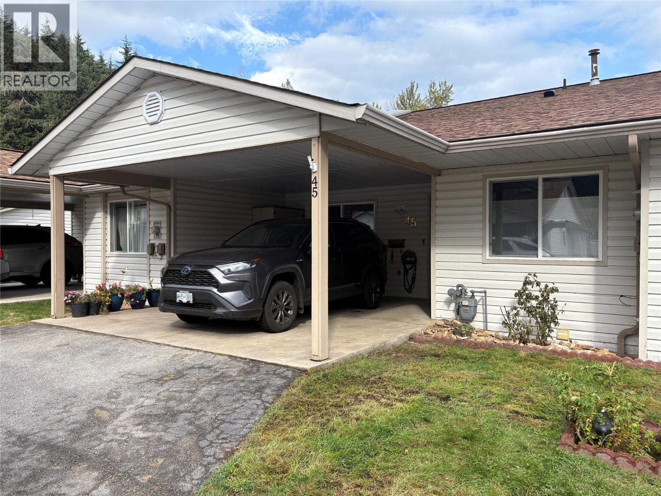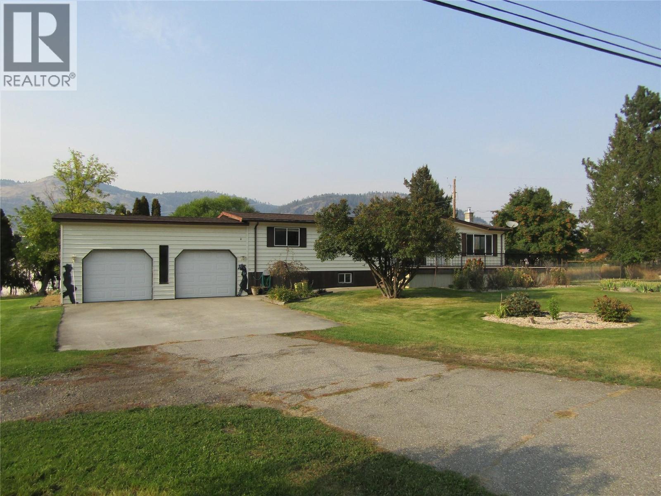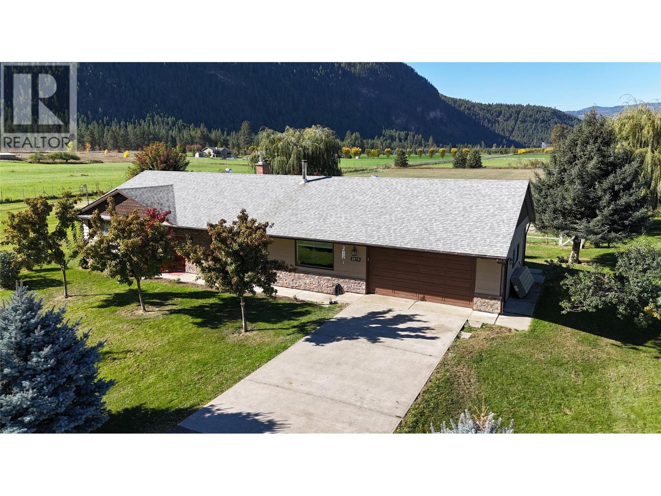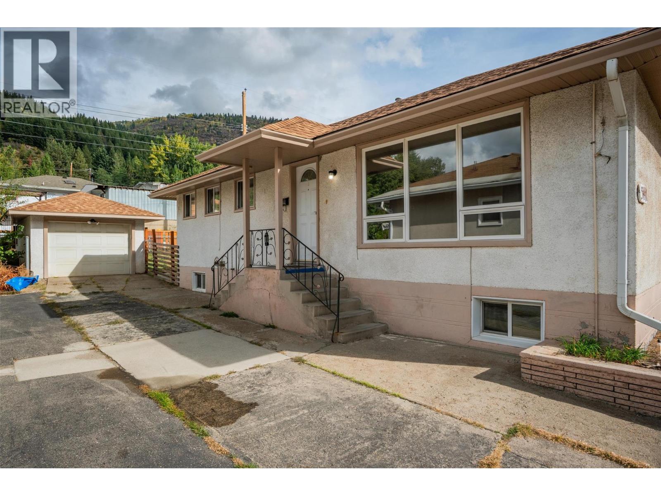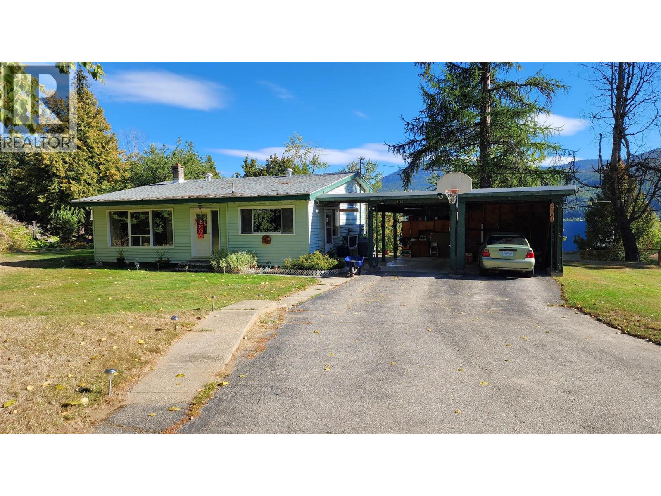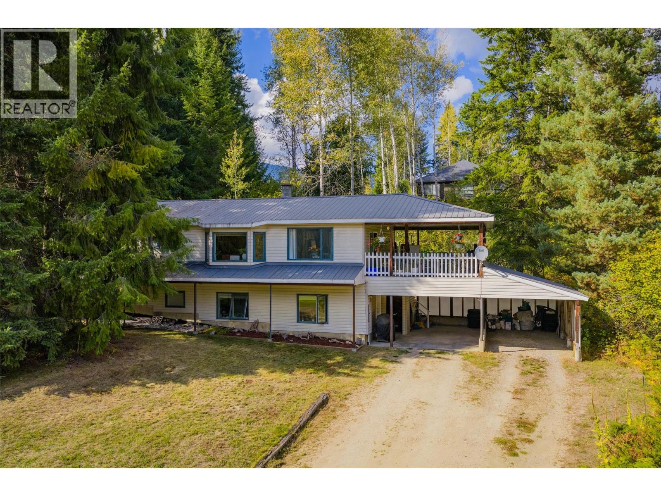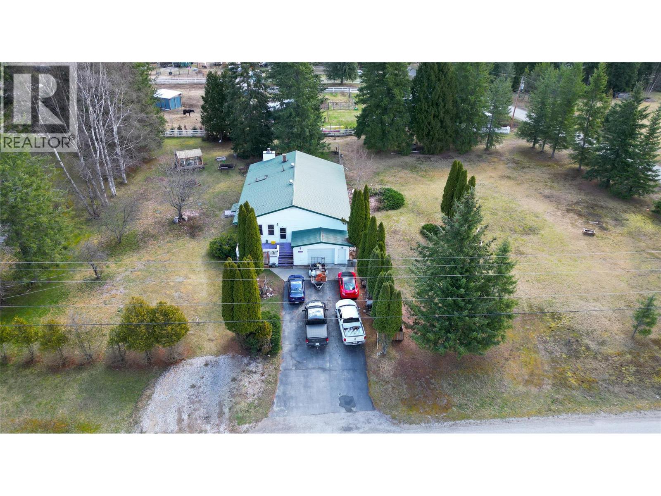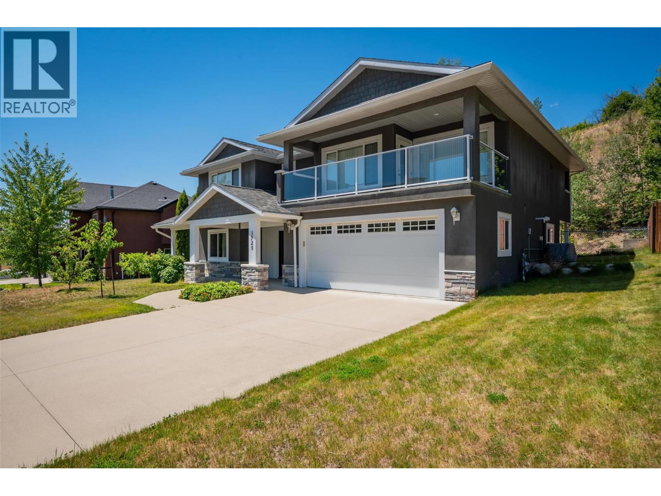
Highlights
Description
- Home value ($/Sqft)$286/Sqft
- Time on Housefulnew 6 hours
- Property typeSingle family
- Median school Score
- Lot size0.40 Acre
- Year built2014
- Garage spaces2
- Mortgage payment
3720 5th Avenue, Castlegar, BC – Twin Rivers Welcome to this stunning custom-built home in the desirable Twin Rivers neighborhood. Built in 2014, this 4–5 bedroom, 3 bathroom residence combines quality craftsmanship with modern comfort. The bright and spacious main level features an open-concept layout, a gourmet kitchen with granite countertops, stainless steel appliances, and a gas range—perfect for family living and entertaining. Enjoy two covered decks that extend your living space outdoors, ideal for year-round use. The home also offers a double garage, ample storage, and flexible space to suit your lifestyle. A bonus, it even has suite potential! With quick possession available, this move-in-ready property is an excellent opportunity in one of Castlegar’s most sought-after communities. (id:63267)
Home overview
- Cooling Central air conditioning
- Heat type Forced air, see remarks
- Sewer/ septic Municipal sewage system
- # total stories 2
- # garage spaces 2
- # parking spaces 2
- Has garage (y/n) Yes
- # full baths 3
- # total bathrooms 3.0
- # of above grade bedrooms 4
- Subdivision South castlegar
- Zoning description Unknown
- Lot dimensions 0.4
- Lot size (acres) 0.4
- Building size 2591
- Listing # 10364894
- Property sub type Single family residence
- Status Active
- Full bathroom Measurements not available
Level: 2nd - Kitchen 3.759m X 4.267m
Level: 2nd - Primary bedroom 4.267m X 3.658m
Level: 2nd - Bedroom 3.048m X 3.048m
Level: 2nd - Living room 4.064m X 7.01m
Level: 2nd - Bedroom 3.353m X 2.946m
Level: 2nd - Full ensuite bathroom Measurements not available
Level: 2nd - Dining room 2.54m X 3.048m
Level: 2nd - Full bathroom Measurements not available
Level: Main - Den 3.15m X 3.353m
Level: Main - Bedroom 3.048m X 3.048m
Level: Main - Laundry 3.962m X 3.505m
Level: Main - Foyer 3.15m X 2.438m
Level: Main - Family room 6.401m X 3.658m
Level: Main
- Listing source url Https://www.realtor.ca/real-estate/28950691/3720-5th-avenue-castlegar-south-castlegar
- Listing type identifier Idx

$-1,973
/ Month

