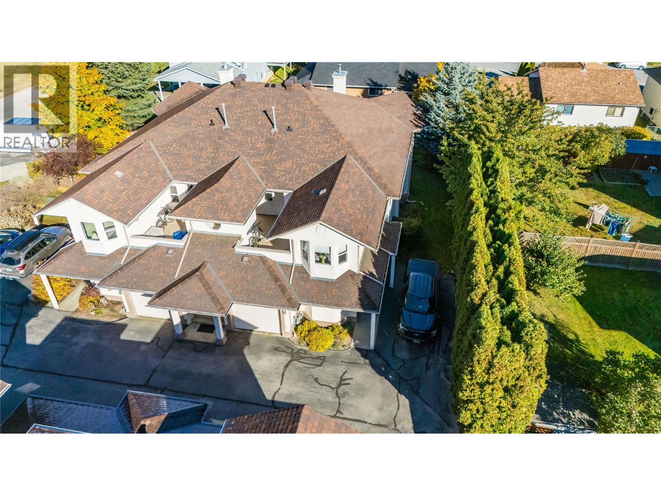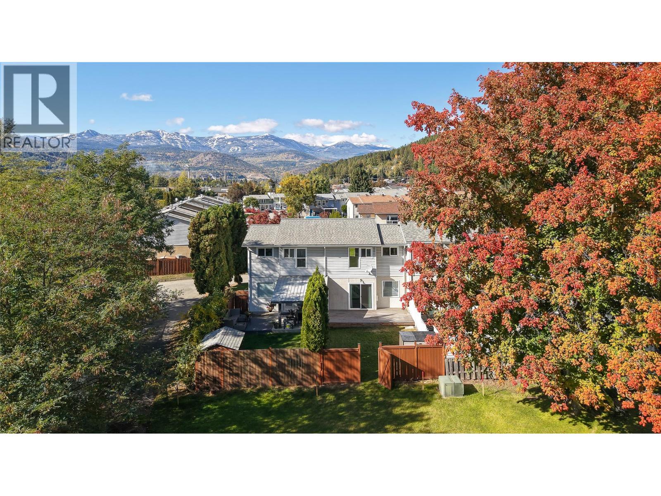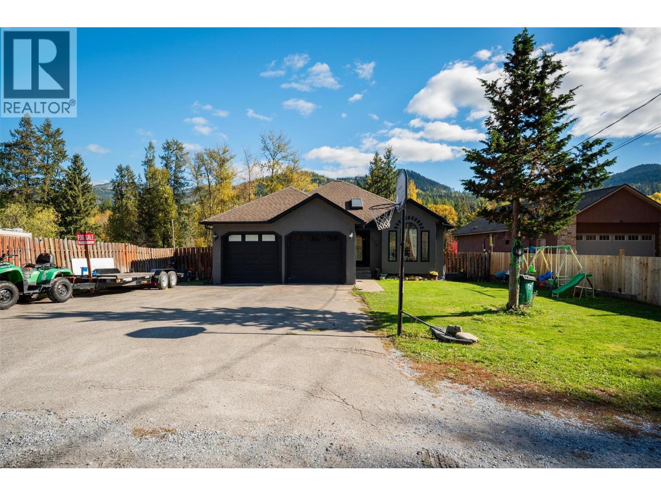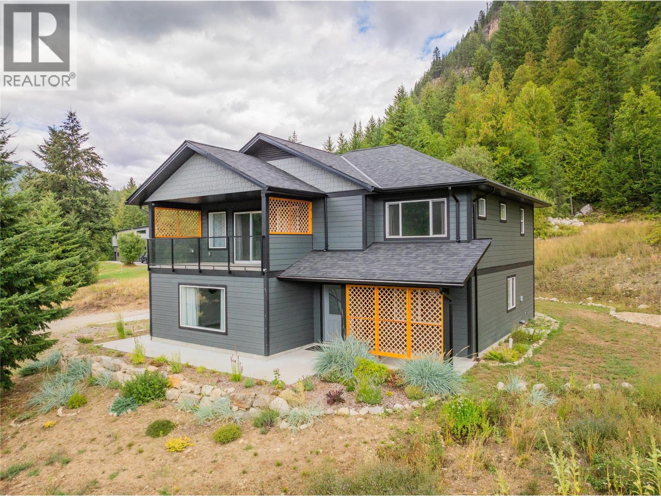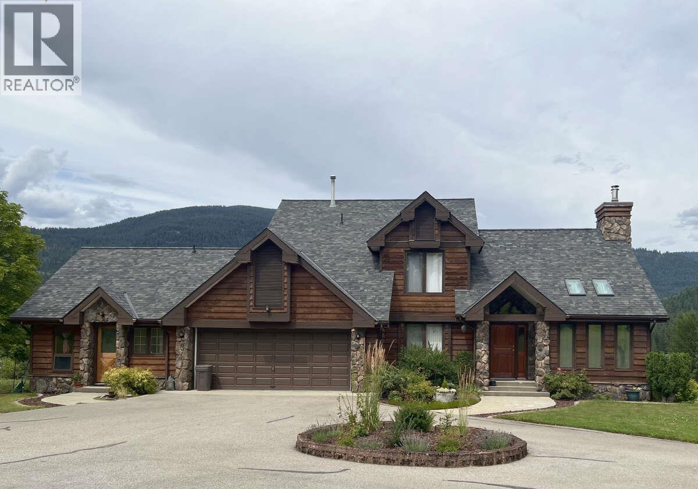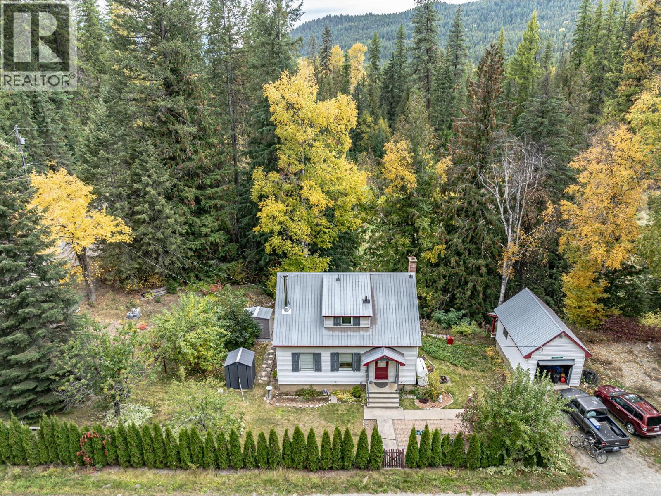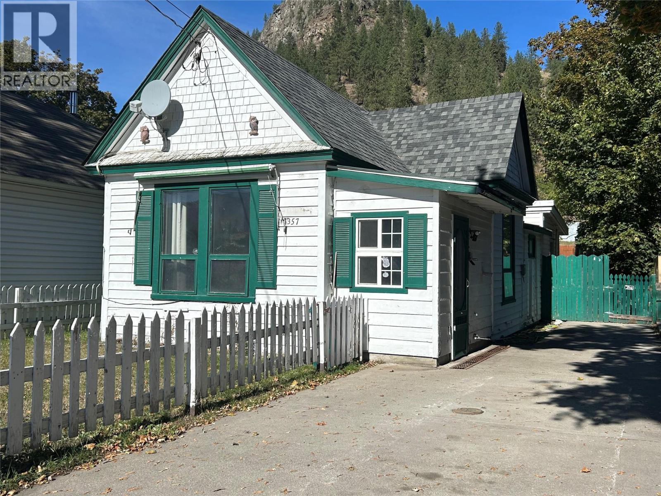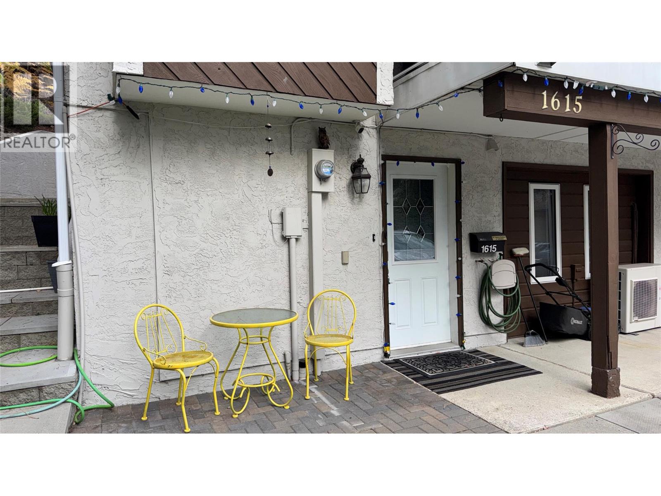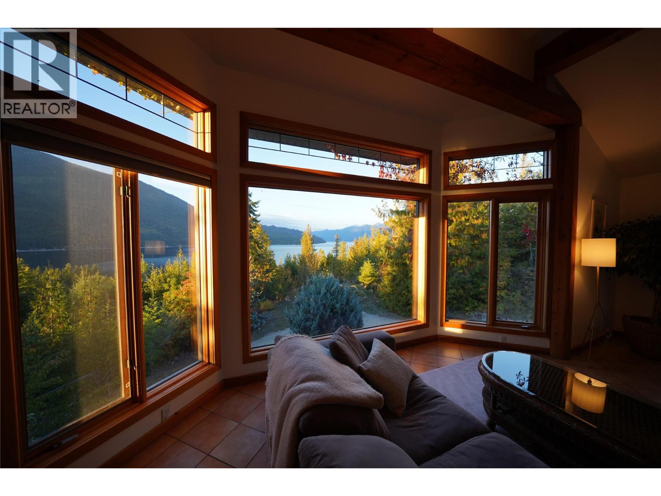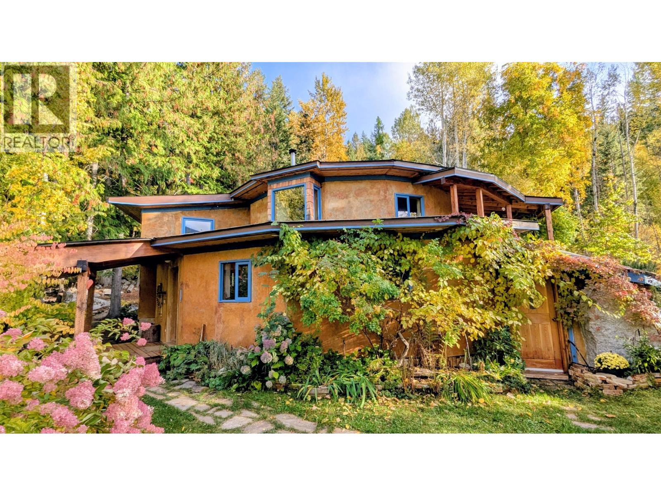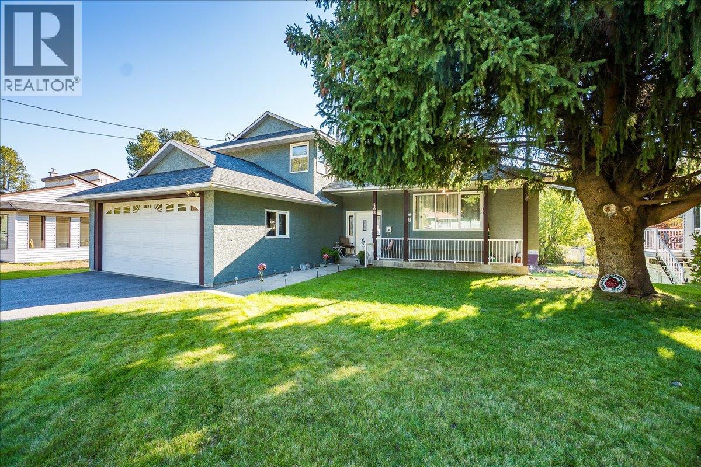
Highlights
Description
- Home value ($/Sqft)$221/Sqft
- Time on Housefulnew 34 hours
- Property typeSingle family
- StyleSplit level entry
- Lot size8,712 Sqft
- Year built1989
- Garage spaces2
- Mortgage payment
Pride in ownership! This one owner home has room for the entire family featuring 4-5 bedrooms & 4 bathrooms (including a master with 1/2 ensuite bath & potential for a 1 bedroom suite with separate entrance to the basement). Inside you are greeted with 3 bedrooms & 2 bathrooms (including ensuite) on the top floor. The main floor boats a formal dining room, 2 living rooms, kitchen with breakfast nook & easy access to the sun deck granting further access to the level backyard. A full bathroom, 1 bedroom/office, and laundry room complete the main floor. The daylight walkout basement offers tons of bonus spaces: a large rec room with roughed in plumbing for wet bar/2nd kitchen, 1 bedroom, 1 half bath with a drain in place for the possibility of adding a tub/shower, workshop/storage room & utility space. Additional key features include: Central Air, in-ground sprinklers, 10-12 yr old roof (with 40 year shingles), central vac, suite potential, 200 amp panel & more! Offered for sale for the 1st time, this home is sure to please located on a quiet no thru road & only steps away from walking trails. This desirable south end neighborhood has great sun exposure offering a rural paradise yet with the conveniences of living within city limits! Whether you love to garden in the backyard or BBQ on the deck, find shade on the lower patio or enjoy your morning coffee on the front porch, this home offers plenty of spaces for entertaining or peaceful corners for your retreat! (id:63267)
Home overview
- Cooling Central air conditioning
- Heat type Forced air, see remarks
- Sewer/ septic Septic tank
- # total stories 4
- Roof Unknown
- # garage spaces 2
- # parking spaces 2
- Has garage (y/n) Yes
- # full baths 2
- # half baths 2
- # total bathrooms 4.0
- # of above grade bedrooms 4
- Flooring Carpeted, linoleum
- Community features Family oriented
- Subdivision South castlegar
- View Mountain view
- Zoning description Unknown
- Lot desc Underground sprinkler
- Lot dimensions 0.2
- Lot size (acres) 0.2
- Building size 2982
- Listing # 10362088
- Property sub type Single family residence
- Status Active
- Primary bedroom 4.597m X 3.708m
Level: 3rd - Bedroom 3.429m X 2.972m
Level: 3rd - Measurements not available
Level: 3rd - Bedroom 3.581m X 3.15m
Level: 3rd - Recreational room 7.341m X 7.188m
Level: Basement - Bedroom 3.2m X 3.048m
Level: Basement - Workshop 3.048m X 2.337m
Level: Basement - Partial bathroom 2.337m X 2.413m
Level: Basement - Utility 2.057m X 3.175m
Level: Basement - Kitchen 3.886m X 3.048m
Level: Main - Living room 6.223m X 4.343m
Level: Main - Dining room 3.632m X 3.302m
Level: Main - Den 3.531m X 2.692m
Level: Main - Full bathroom Measurements not available
Level: Main - Living room 4.293m X 5.359m
Level: Main - Full bathroom Measurements not available
Level: Main - Dining room 1.727m X 3.048m
Level: Main - Laundry 1.524m X 3.15m
Level: Main
- Listing source url Https://www.realtor.ca/real-estate/28988139/408-beresford-crescent-castlegar-south-castlegar
- Listing type identifier Idx

$-1,760
/ Month


