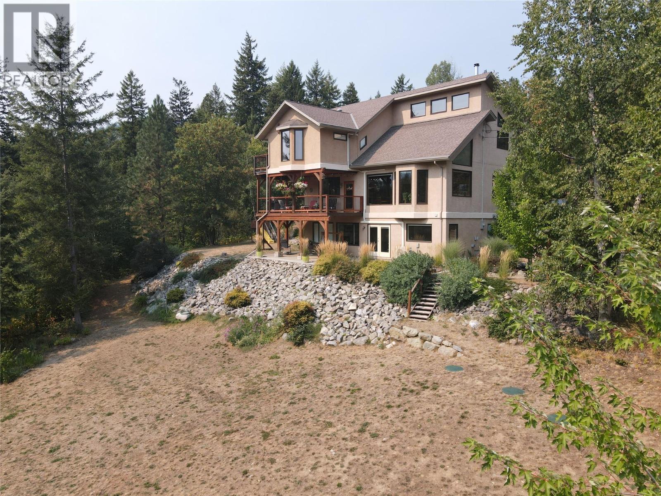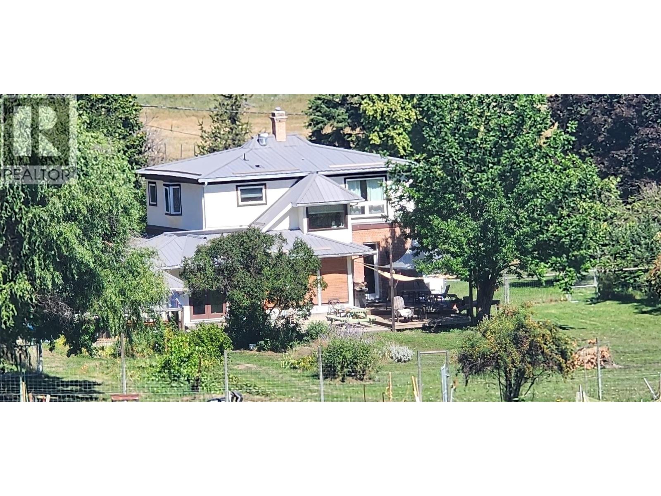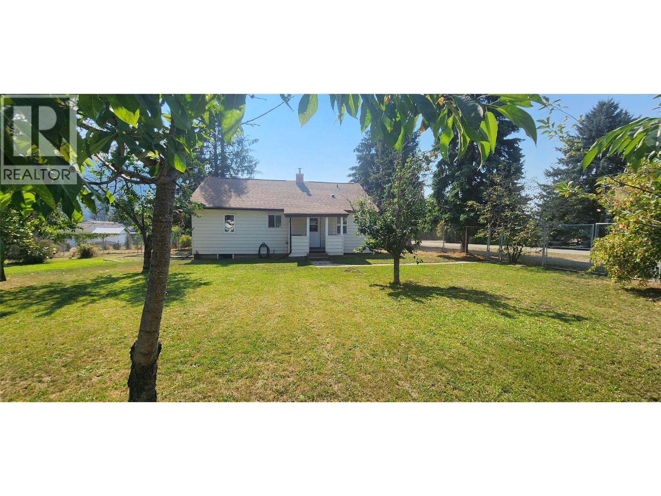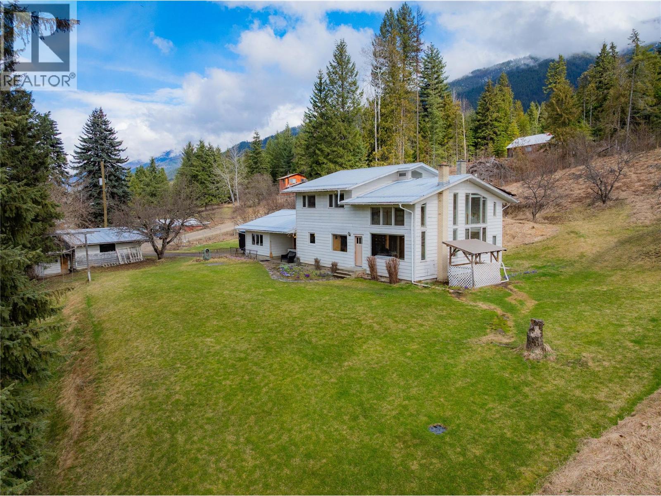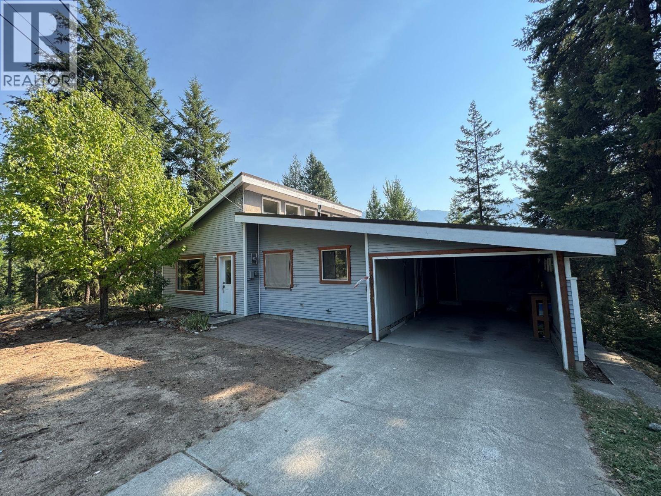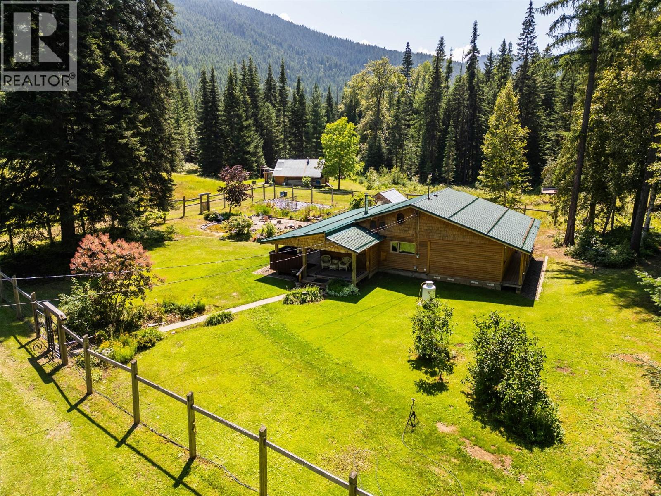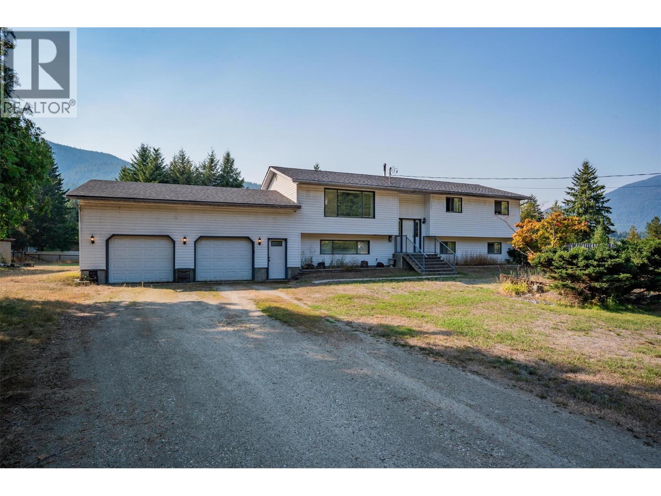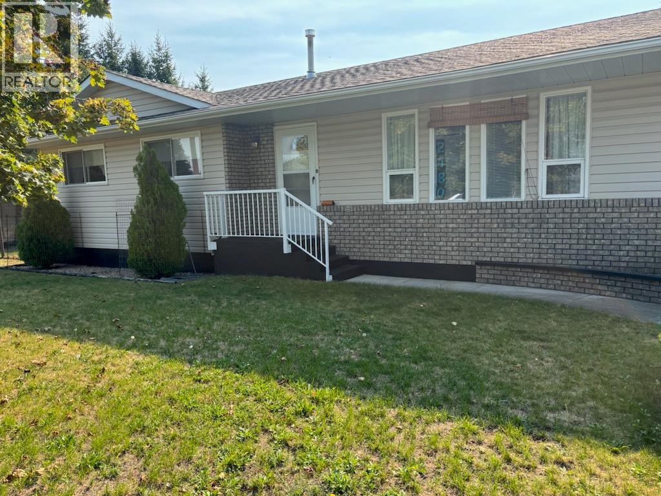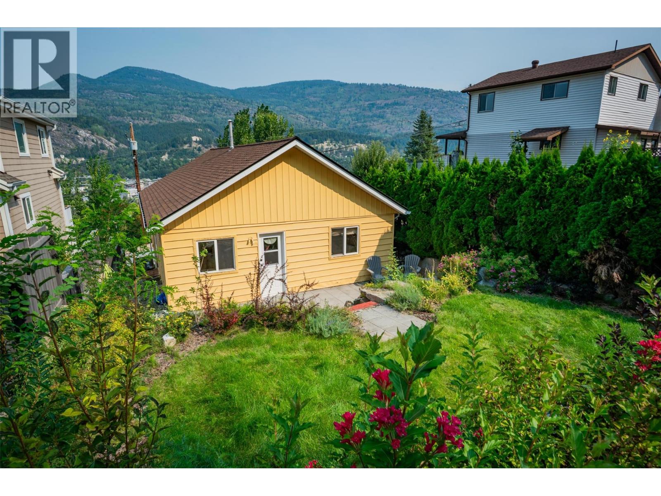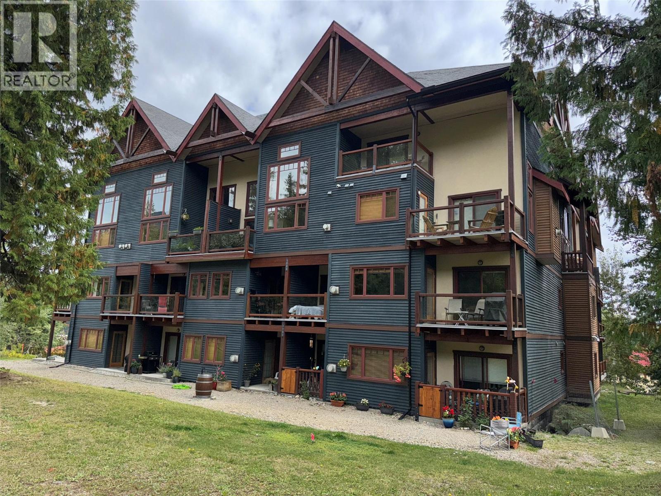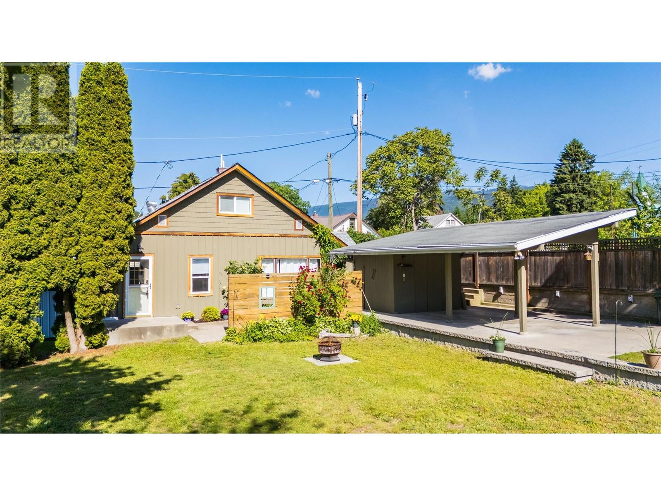
412 7 Avenue
412 7 Avenue
Highlights
Description
- Home value ($/Sqft)$336/Sqft
- Time on Houseful92 days
- Property typeSingle family
- Median school Score
- Lot size6,098 Sqft
- Year built1940
- Mortgage payment
Adorable Home, Awesome Location! This super cute 3-bedroom, 1-bathroom home is the perfect fit for first-time buyers, young families, or investors looking for a smart addition to their portfolio. With schools, parks, and shopping just a short walk away, the location couldn’t be more convenient — no need to drive everywhere! You’ll love the spacious front yard with plenty of room to play, garden, or just soak up some sun. Enjoy the quaint private patio surrounded established rose bushes that’s perfect for quiet morning coffees or relaxing with a cocktail in the evening. The 20 x15 foot carport keeps your vehicle protected year-round, and the two storage sheds give you space for all your extras — tools, toys, bikes, you name it. Plus, the added bonus of back alley access. Inside, this home has been thoughtfully updated to keep things comfy and easy. A brand-new gas furnace keeps the home cozy in the colder months, and newer air conditioners help you stay cool all summer long. The kitchen features a newer fridge and stove, and the laundry area is equipped with a modern washer and dryer. Updated windows throughout help with energy efficiency and natural light. Move-in ready, super functional, and full of charm — this home is a must-see for anyone looking to get into the market or invest in a great little property! (id:63267)
Home overview
- Cooling Wall unit
- Heat type Forced air, see remarks
- Sewer/ septic Municipal sewage system
- # total stories 2
- Roof Unknown
- # parking spaces 3
- Has garage (y/n) Yes
- # full baths 1
- # total bathrooms 1.0
- # of above grade bedrooms 3
- Subdivision North castlegar
- Zoning description Unknown
- Lot dimensions 0.14
- Lot size (acres) 0.14
- Building size 1160
- Listing # 10351198
- Property sub type Single family residence
- Status Active
- Bedroom 3.353m X 2.743m
Level: 2nd - Primary bedroom 3.454m X 2.819m
Level: 2nd - Laundry 2.438m X 1.676m
Level: Basement - Recreational room 4.039m X 2.743m
Level: Basement - Mudroom 2.362m X 2.286m
Level: Main - Dining room 3.048m X 2.743m
Level: Main - Full bathroom 2.591m X 1.676m
Level: Main - Living room 3.962m X 3.48m
Level: Main - Kitchen 3.835m X 2.235m
Level: Main - Bedroom 3.353m X 2.134m
Level: Main
- Listing source url Https://www.realtor.ca/real-estate/28432597/412-7th-avenue-castlegar-north-castlegar
- Listing type identifier Idx

$-1,040
/ Month

