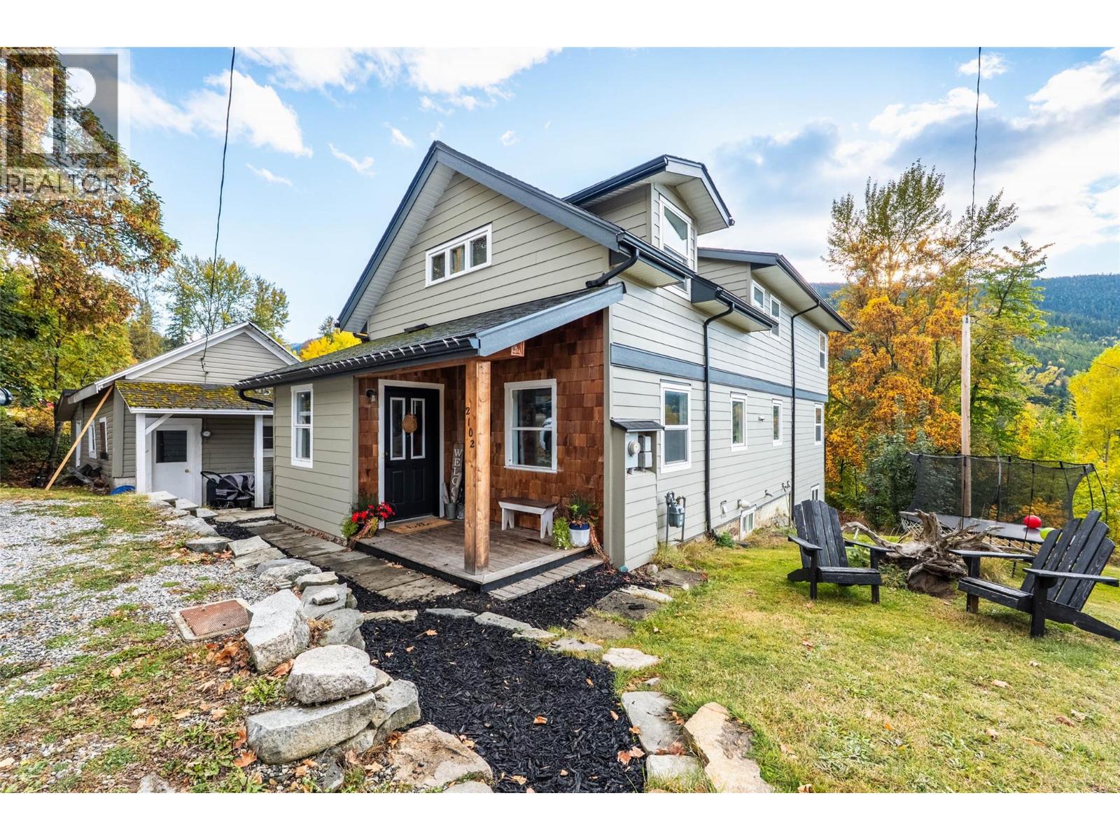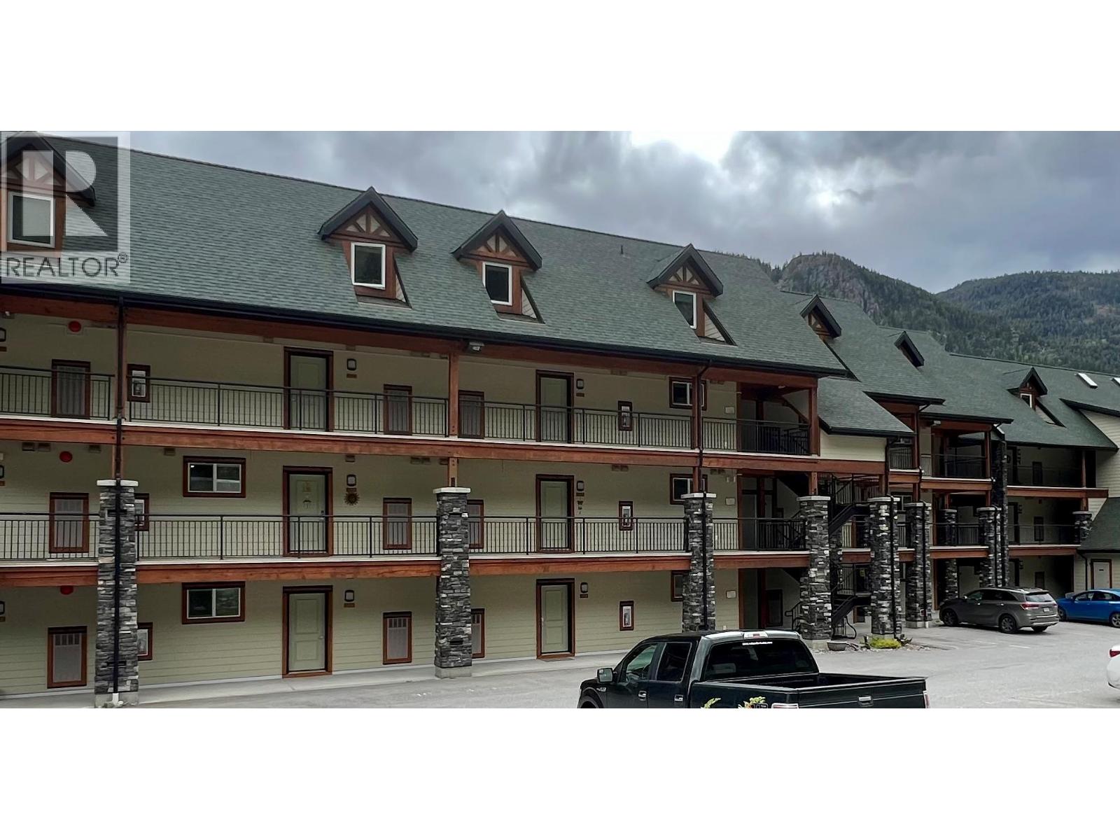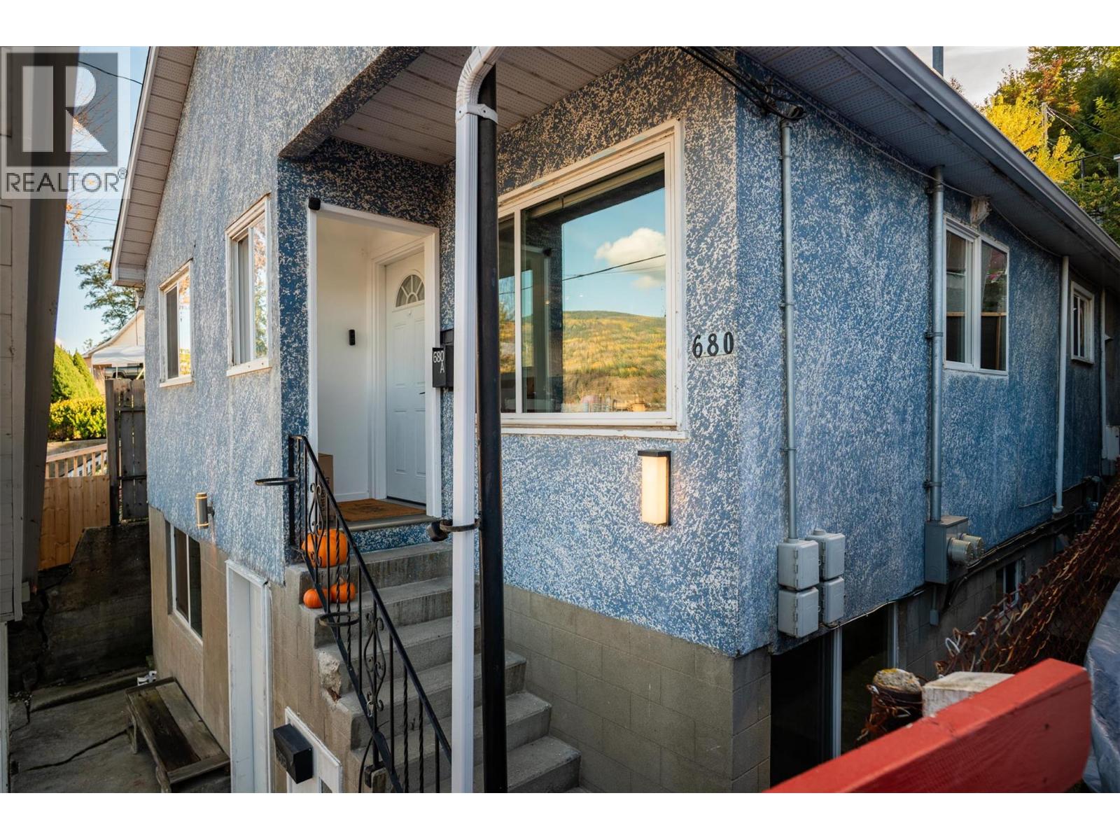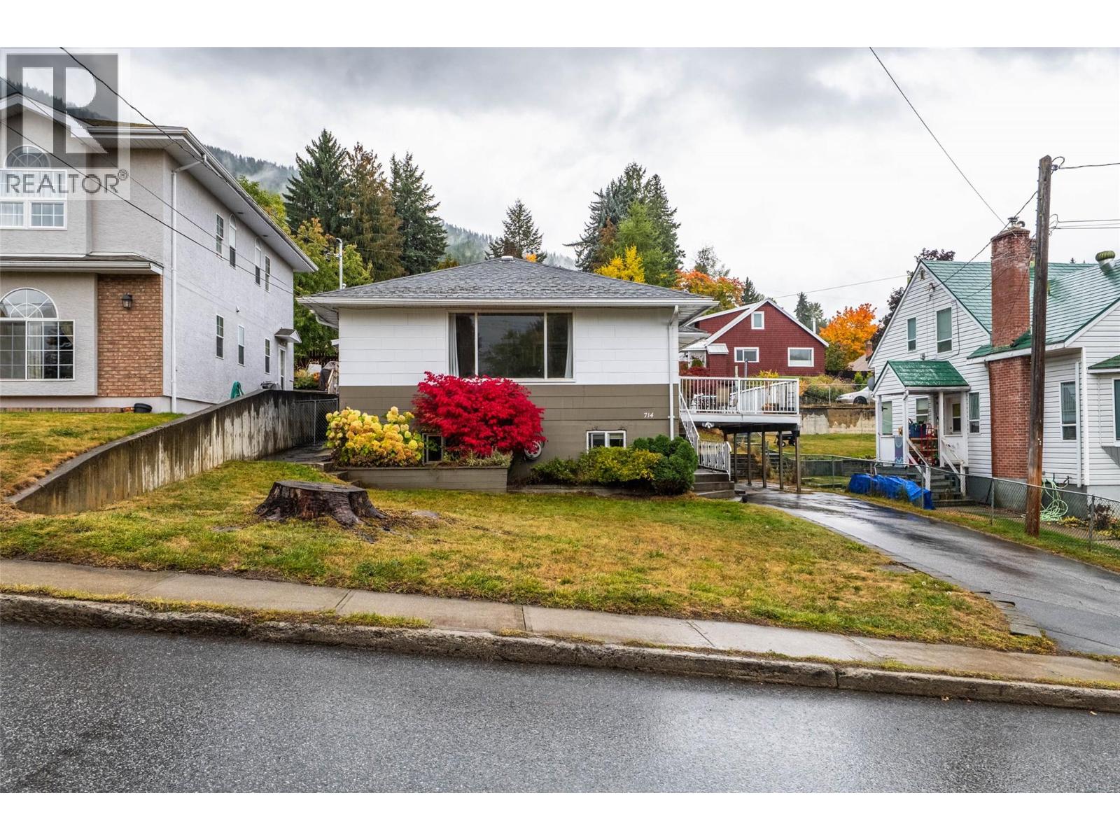
Highlights
Description
- Home value ($/Sqft)$223/Sqft
- Time on Housefulnew 2 days
- Property typeSingle family
- Lot size5.02 Acres
- Year built1989
- Garage spaces2
- Mortgage payment
4-bedroom, 4-bathroom home that spans over 3,500 square feet of beautifully designed living space across three expansive floors. Nestled on a private 5.02-acre lot, this home offers an unmatched combination of tranquility, functionality, and breathtaking lake views. Upon entering the main floor, you'll be greeted by updated flooring that flows throughout the main level. The spacious kitchen is perfect for culinary enthusiasts and includes a cozy breakfast nook. Adjacent to the kitchen, the family room provides an inviting space for relaxation, while the formal dining room and living room offer ideal settings for entertaining guests or enjoying quiet evenings. The fully finished downstairs level features a private 1-bedroom suite with a den, offering the perfect space for guests, extended family, or rental potential. Upstairs, you'll find three generously sized bedrooms, including the impressive master suite which features a huge ensuite bathroom, a large walk-in closet, and a private balcony where you can enjoy your morning coffee while taking in the serene lake views. The spacious full bathroom on this level is shared by the other two bedrooms. The outdoor space is nothing short of spectacular. With over 5 acres of land, this property offers unparalleled privacy and ample room for outdoor activities along with subdivision potential for the investment minded buyer. Don’t miss the chance to make this dream home your own! (id:63267)
Home overview
- Heat type Forced air
- Sewer/ septic Septic tank
- # total stories 2
- Roof Unknown
- # garage spaces 2
- # parking spaces 6
- Has garage (y/n) Yes
- # full baths 4
- # total bathrooms 4.0
- # of above grade bedrooms 4
- Flooring Carpeted, linoleum
- Has fireplace (y/n) Yes
- Subdivision Syringa/lower arrow lake
- Zoning description Unknown
- Lot dimensions 5.02
- Lot size (acres) 5.02
- Building size 3582
- Listing # 10366304
- Property sub type Single family residence
- Status Active
- Ensuite bathroom (# of pieces - 4) Measurements not available
Level: 2nd - Bedroom 3.353m X 3.048m
Level: 2nd - Bedroom 3.251m X 3.048m
Level: 2nd - Bathroom (# of pieces - 4) Measurements not available
Level: 2nd - Primary bedroom 4.877m X 4.267m
Level: 2nd - Storage 4.42m X 2.134m
Level: Basement - Kitchen 3.048m X 2.667m
Level: Basement - Bedroom 4.877m X 3.759m
Level: Basement - Bathroom (# of pieces - 4) Measurements not available
Level: Basement - Exercise room 3.962m X 2.438m
Level: Basement - Living room 4.877m X 2.743m
Level: Basement - Den 3.505m X 2.565m
Level: Basement - Dining room 3.353m X 2.896m
Level: Main - Family room 5.486m X 4.115m
Level: Main - Living room 4.572m X 3.962m
Level: Main - Dining nook 3.962m X 2.286m
Level: Main - Bathroom (# of pieces - 4) Measurements not available
Level: Main - Laundry 2.438m X 1.524m
Level: Main - Kitchen 3.962m X 3.353m
Level: Main
- Listing source url Https://www.realtor.ca/real-estate/29012395/5407-allendale-crescent-castlegar-syringalower-arrow-lake
- Listing type identifier Idx

$-2,131
/ Month












