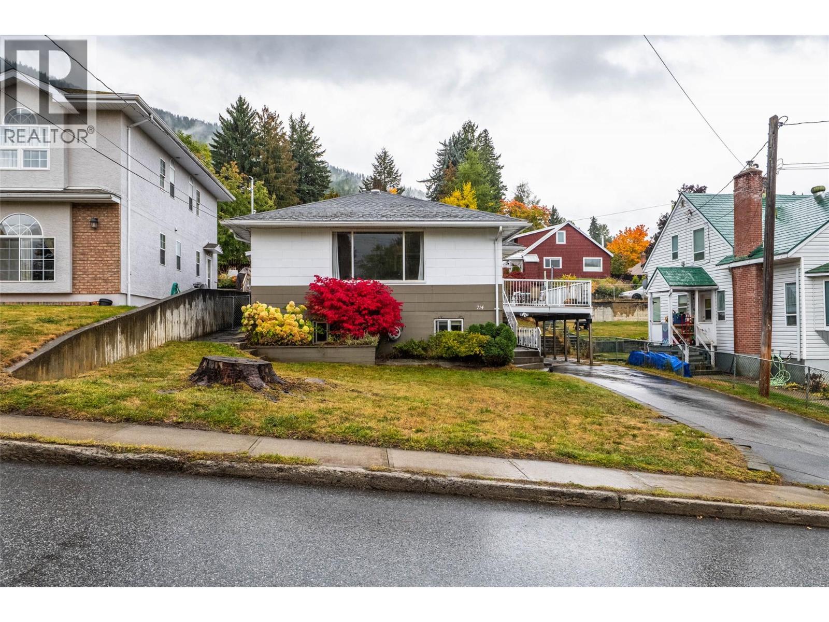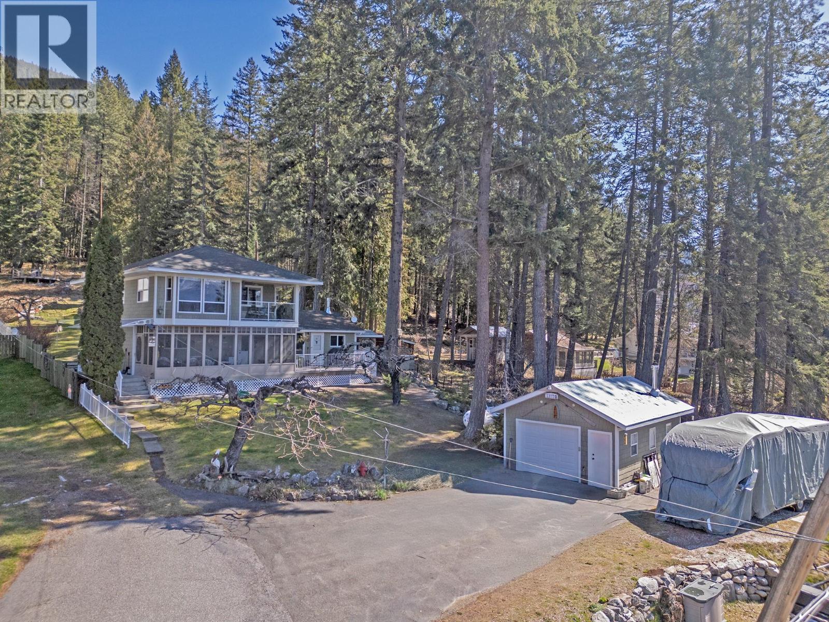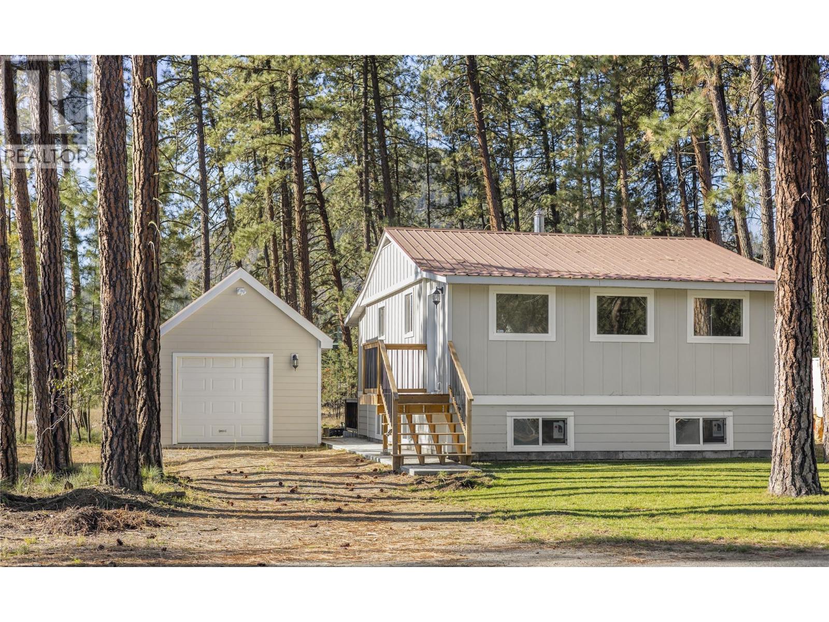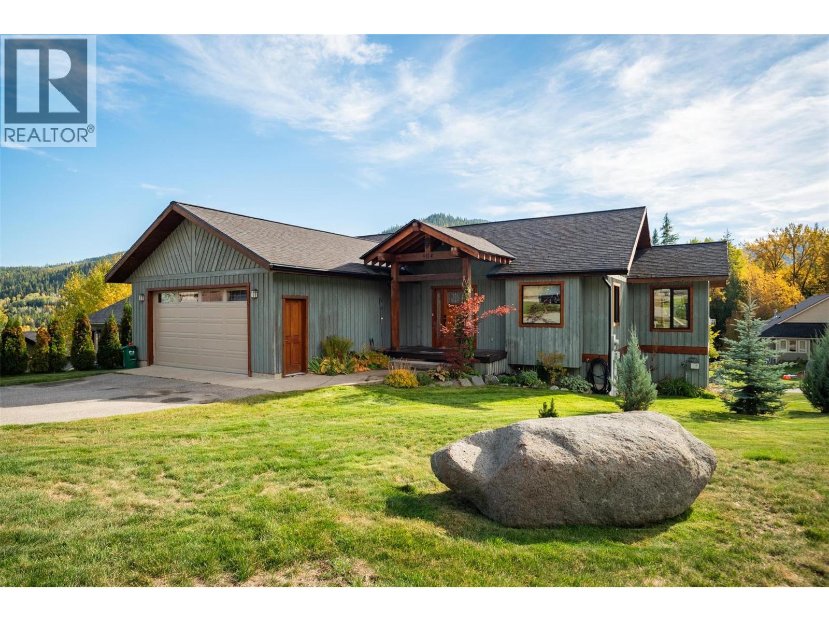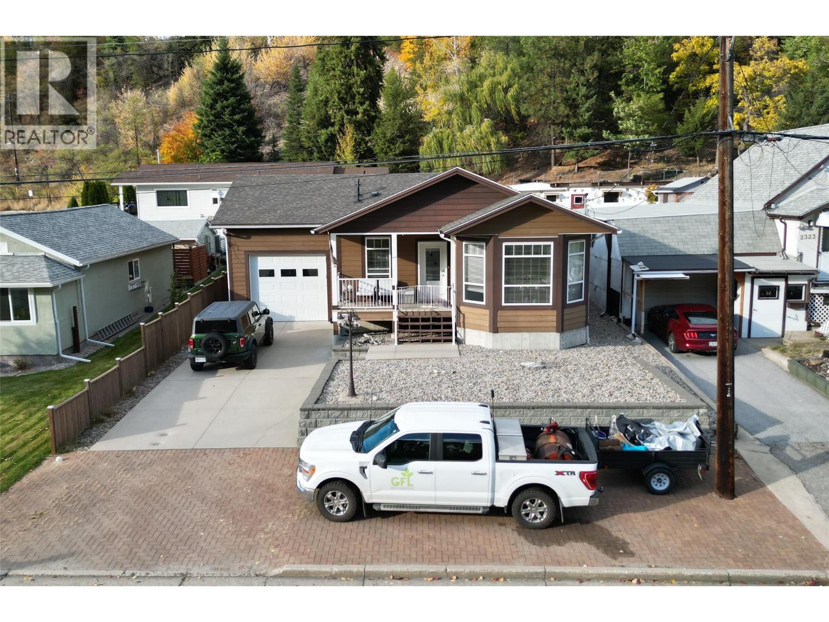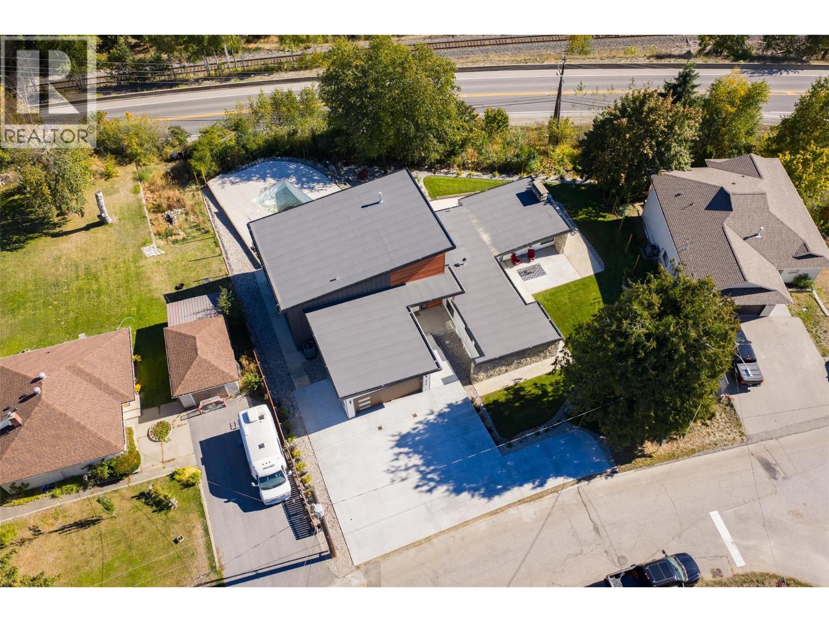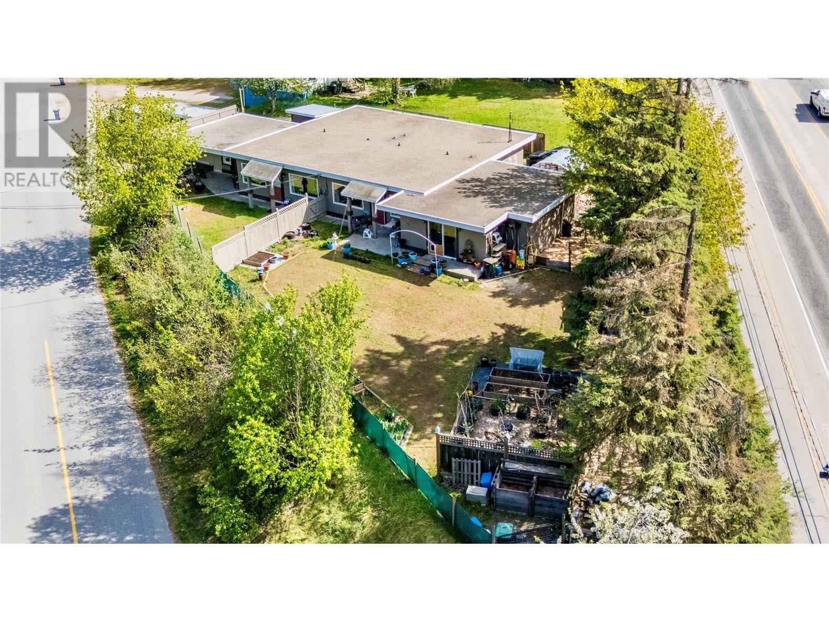
714 12 Street
714 12 Street
Highlights
Description
- Home value ($/Sqft)$278/Sqft
- Time on Houseful117 days
- Property typeSingle family
- StyleOther,ranch
- Median school Score
- Lot size0.64 Acre
- Year built1961
- Garage spaces4
- Mortgage payment
Own Your Home, Separate Business Location in front, and A Mortgage Helper Suite all in one property! It is rare it is to find a property that checks all the boxes for both homeowners seeking a mortgage helper, savvy investors looking for a turn-key income property, and someone who wants a house with a business space. This exceptional home features a fully legal and conforming secondary suite with complete separation of utilities, true fire separation, and separate electrical meters—offering peace of mind and flexibility. The main unit is all on one level, and both units are bright and spacious with large windows, modern updates including refreshed kitchens, bathrooms, flooring, appliances, and window treatments. Unit 1 (the owner's suite) is a 1468 ft2 2-bedroom plus flex room with 1 1/2 baths, while Unit 2 (legal suite) offers 1050 ft2, 3 bedrooms and one bath. The home is mechanically sound, boasting updated electrical, plumbing, roof, drain tile, doors, lighting, and ventilation throughout, the garage roof deck railings have been recently painted, and Unit #2 has a new refrigerator. Outdoors, enjoy multiple patios and fenced private yards. The oversized attached garage/workshop, in addition to the attached single garage, offers exciting potential for a third suite or a business frontage thanks to favorable zoning and existing structure. Call your REALTOR(R) today to book a private showing. (id:63267)
Home overview
- Heat type Baseboard heaters
- Sewer/ septic Municipal sewage system
- # total stories 1
- Roof Unknown
- # garage spaces 4
- # parking spaces 7
- Has garage (y/n) Yes
- # full baths 2
- # half baths 1
- # total bathrooms 3.0
- # of above grade bedrooms 5
- Flooring Laminate, mixed flooring, tile, vinyl
- Community features Pets allowed
- Subdivision North castlegar
- View Mountain view
- Zoning description Unknown
- Lot dimensions 0.64
- Lot size (acres) 0.64
- Building size 2518
- Listing # 10353757
- Property sub type Single family residence
- Status Active
- Laundry 2.134m X 1.524m
Level: Lower - Dining room 2.134m X 2.134m
Level: Lower - Bedroom 3.581m X 2.616m
Level: Lower - Living room 5.842m X 3.048m
Level: Lower - Bathroom (# of pieces - 4) 2.134m X 2.057m
Level: Lower - Bedroom 3.302m X 2.743m
Level: Lower - Primary bedroom 3.581m X 3.048m
Level: Lower - Kitchen 3.454m X 3.353m
Level: Lower - Foyer 3.607m X 2.692m
Level: Main - Primary bedroom 3.581m X 3.048m
Level: Main - Bathroom (# of pieces - 2) 1.575m X 1.372m
Level: Main - Dining room 2.235m X 1.829m
Level: Main - Bedroom 3.581m X 2.616m
Level: Main - Bathroom (# of pieces - 4) 2.134m X 2.007m
Level: Main - Den 4.369m X 2.108m
Level: Main - Dining nook 2.134m X 1.422m
Level: Main - Laundry 2.134m X 1.524m
Level: Main - Living room 5.131m X 4.623m
Level: Main - Kitchen 3.962m X 3.327m
Level: Main
- Listing source url Https://www.realtor.ca/real-estate/28524810/714-12th-street-castlegar-north-castlegar
- Listing type identifier Idx

$-1,866
/ Month




