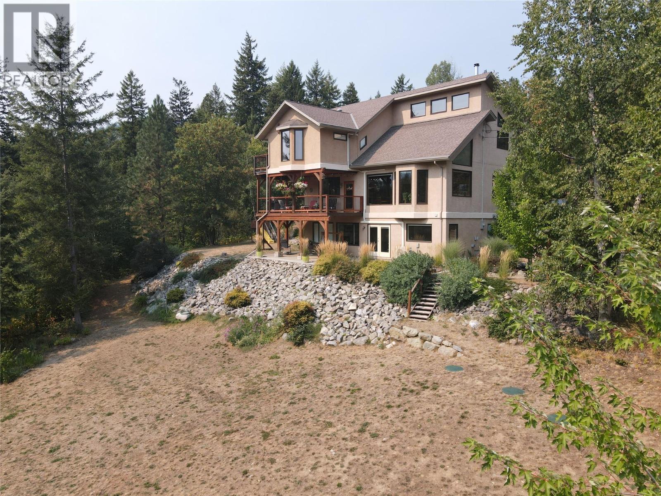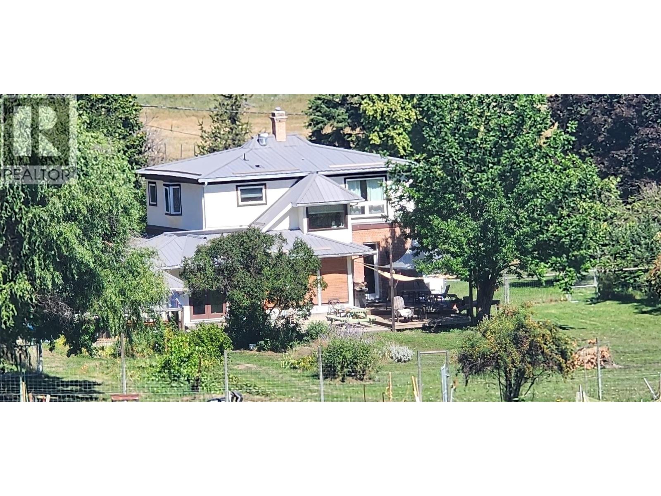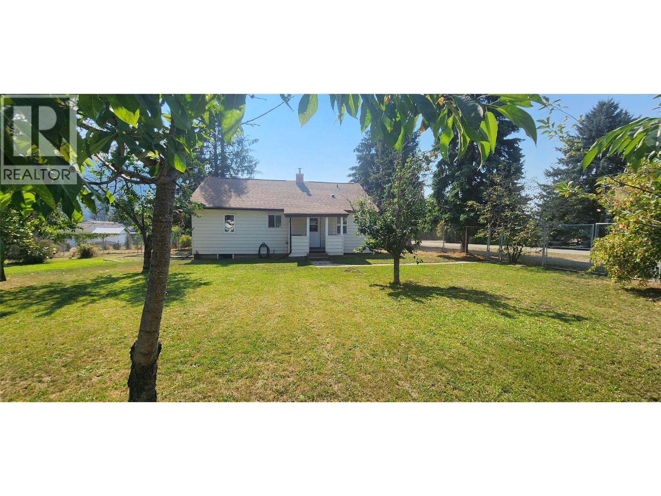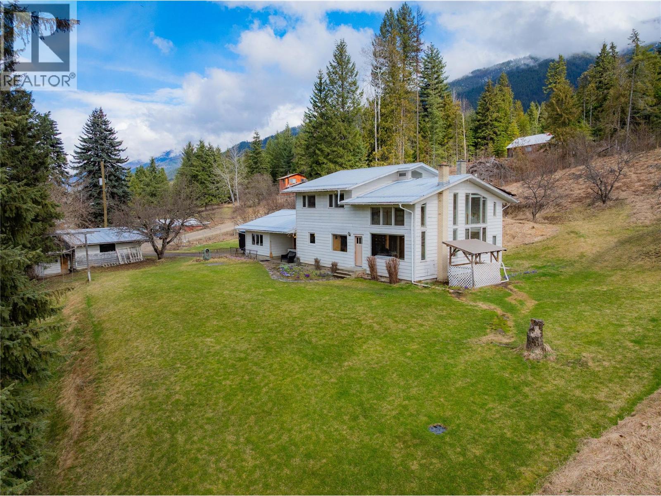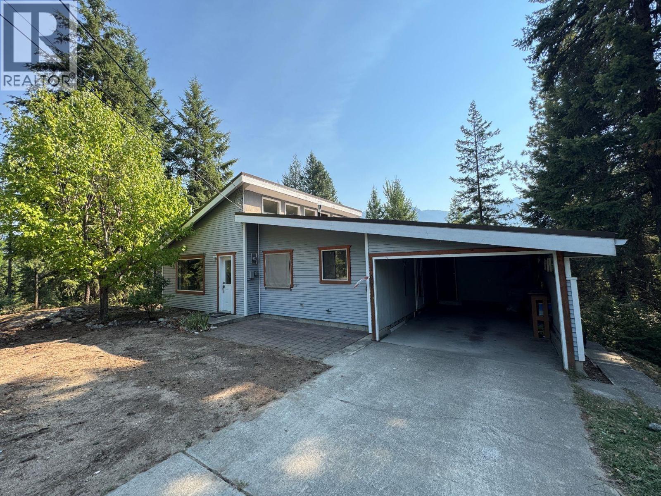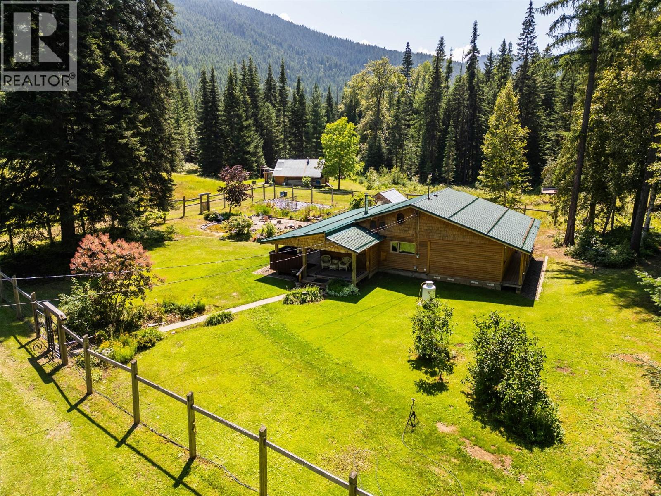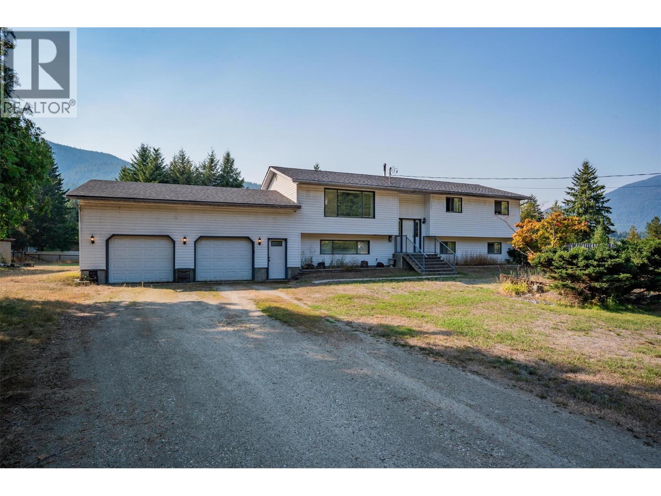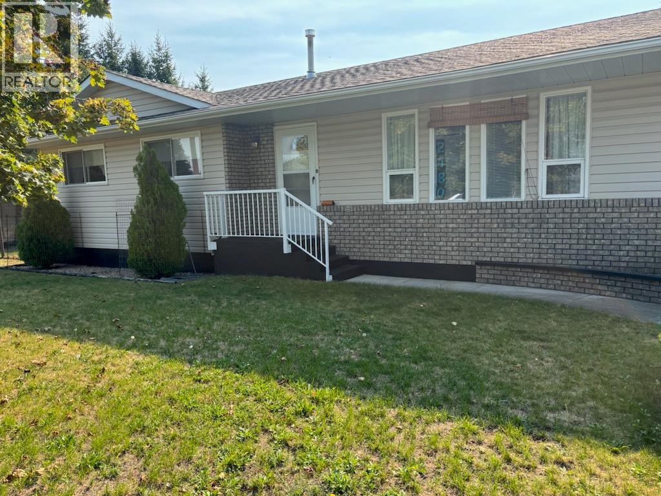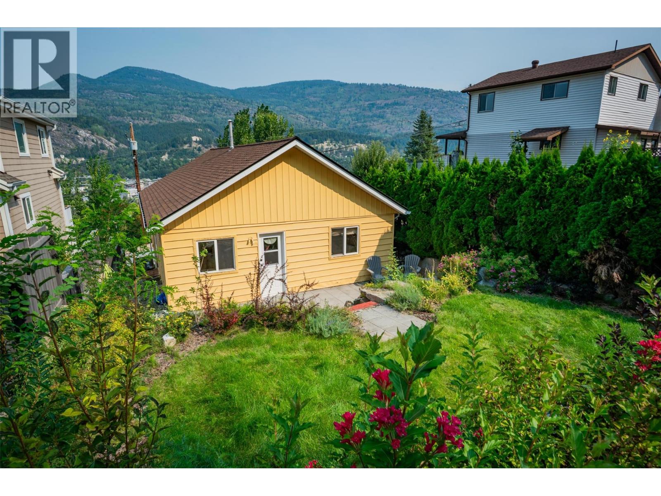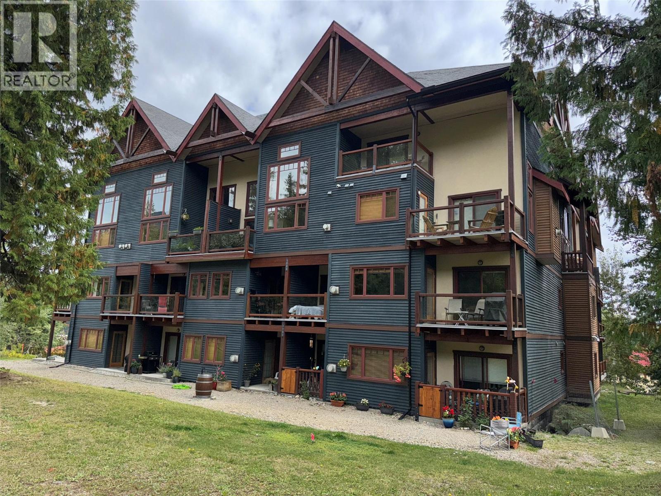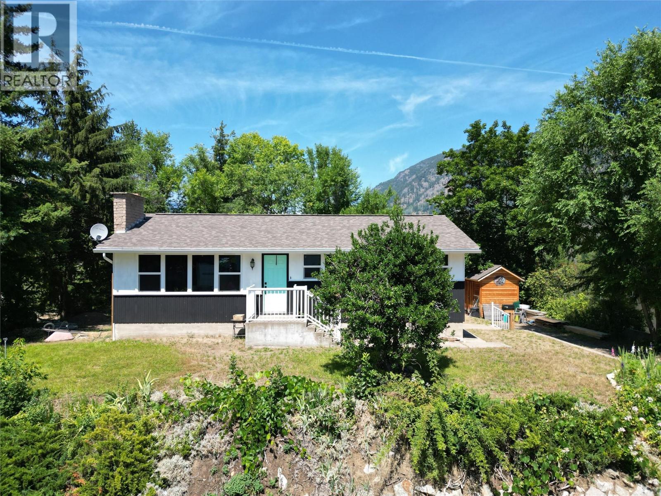
Highlights
Description
- Home value ($/Sqft)$265/Sqft
- Time on Houseful45 days
- Property typeSingle family
- StyleRanch
- Median school Score
- Lot size7,841 Sqft
- Year built1961
- Mortgage payment
Welcome home! This home has much to offer featuring 3 spacious bedrooms and 1 bathroom on the main floor, open concept kitchen/dining/living area cozy with a fireplace and a full unfinished, FULLY FRAMED basement just waiting for your finishing touches! The basement (with separate entrance) is framed for a REC room, workshop/storage room, a 4th bedroom, laundry room & secondary bathroom (roughed in with plumbing). Outside there is plenty of space for the family & for entertaining guests. Enjoy evening BBQ's or harvest from your homegrown garden in this centrally located yet private setting, all conveniently located at the end of a NO THRU road with additional access to the rear of the property for added convenience- all within walking distance to Primary, Elementary & high-schools, Millennium Park/ Zuckerberg's Island Park & centrally located between uptown & downtown amenities. Upgrades throughout include updated windows, flooring, fresh interior & exterior paint, new light fixtures, updated bathroom, landscaped exterior, & more! Located at the end of a no thru road! (id:63267)
Home overview
- Heat type Forced air, see remarks
- Sewer/ septic Municipal sewage system
- # total stories 2
- Roof Unknown
- Has garage (y/n) Yes
- # full baths 1
- # half baths 1
- # total bathrooms 2.0
- # of above grade bedrooms 3
- Flooring Laminate, linoleum
- Subdivision North castlegar
- Zoning description Unknown
- Lot dimensions 0.18
- Lot size (acres) 0.18
- Building size 1920
- Listing # 10356902
- Property sub type Single family residence
- Status Active
- Workshop 3.454m X 4.369m
Level: Basement - Partial bathroom Measurements not available
Level: Basement - Recreational room 3.429m X 6.96m
Level: Basement - Den 3.81m X 3.277m
Level: Basement - Laundry 2.032m X 2.184m
Level: Basement - Primary bedroom 3.2m X 3.48m
Level: Main - Bedroom 2.54m X 3.48m
Level: Main - Bedroom 2.438m X 3.048m
Level: Main - Dining room 2.946m X 2.692m
Level: Main - Full bathroom Measurements not available
Level: Main - Living room 3.505m X 5.994m
Level: Main - Kitchen 2.489m X 2.692m
Level: Main
- Listing source url Https://www.realtor.ca/real-estate/28645695/813-oak-street-castlegar-north-castlegar
- Listing type identifier Idx

$-1,357
/ Month

