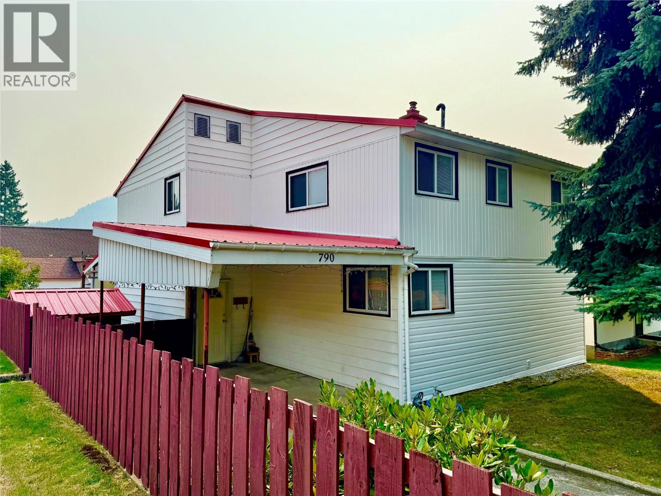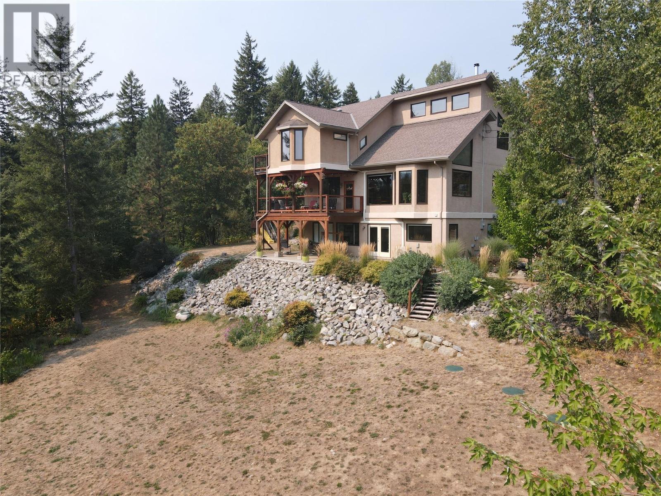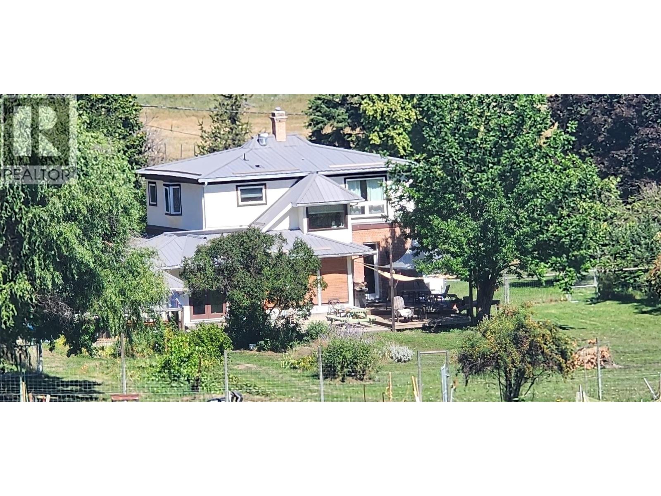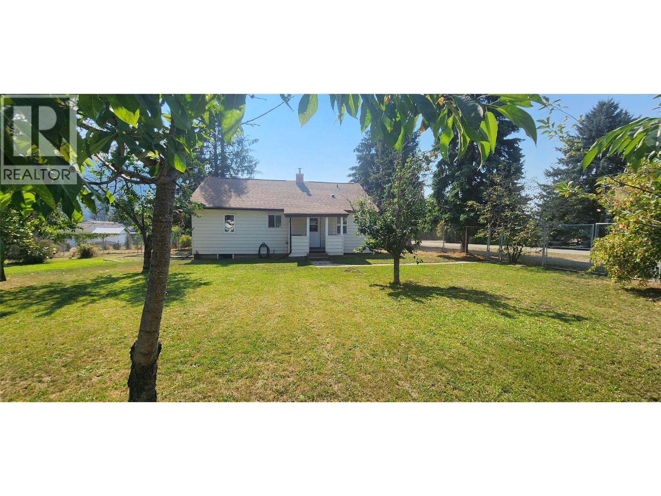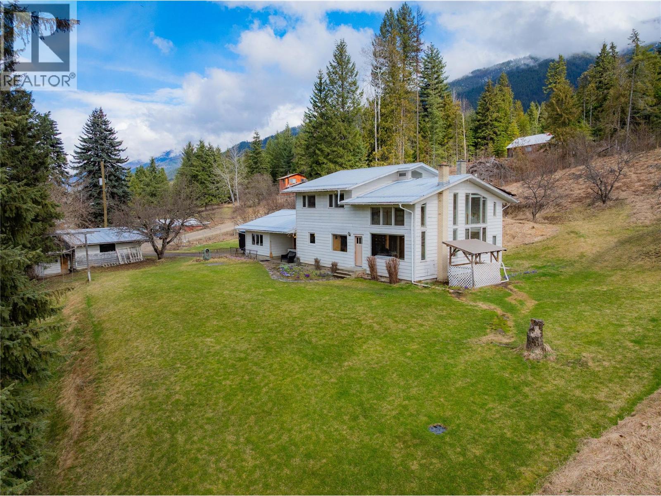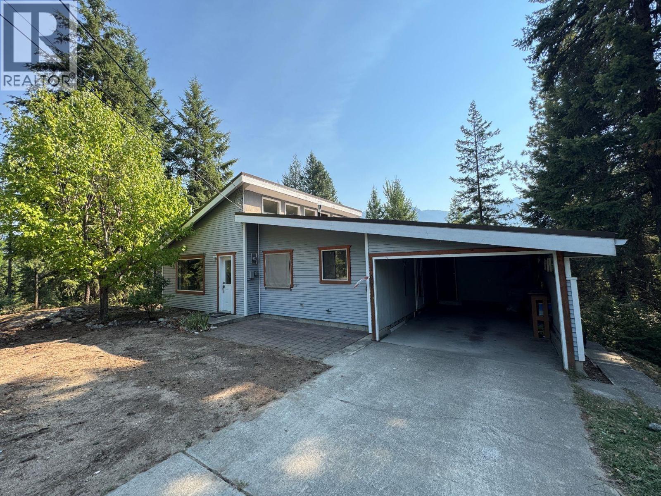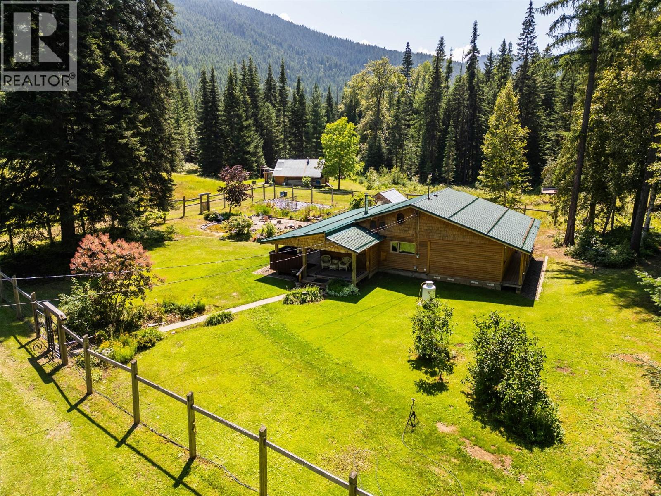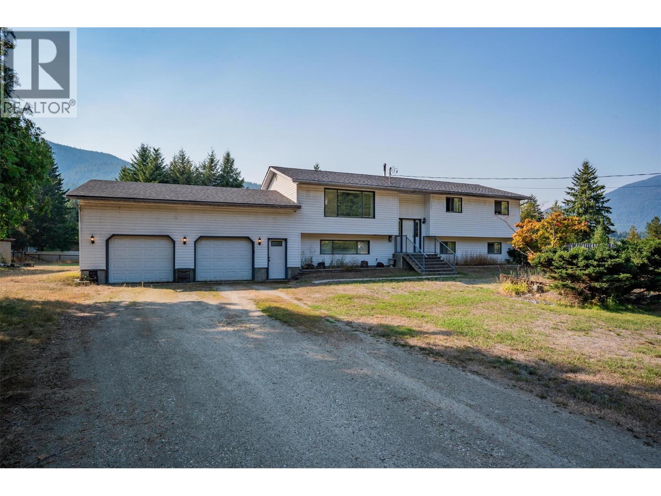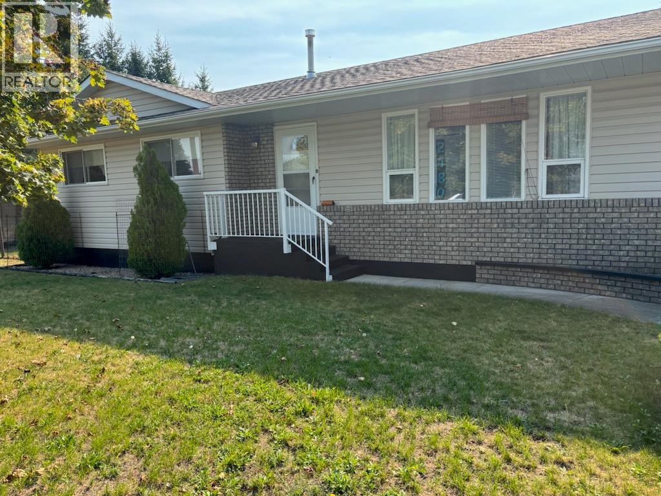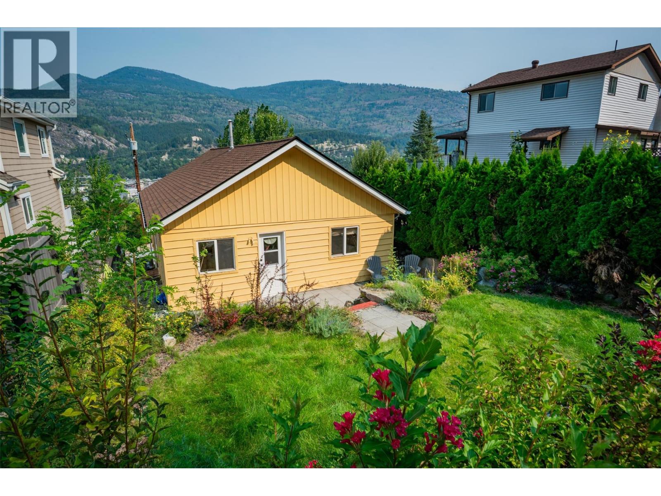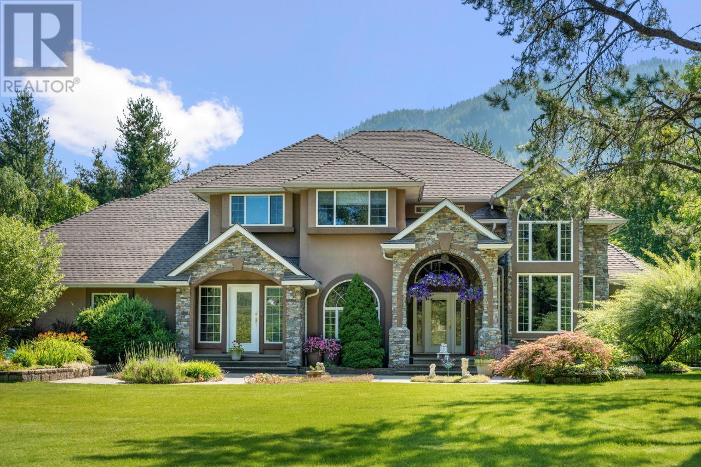
Highlights
Description
- Home value ($/Sqft)$315/Sqft
- Time on Houseful96 days
- Property typeSingle family
- StyleRanch
- Median school Score
- Lot size5 Acres
- Year built1999
- Garage spaces2
- Mortgage payment
Set back off the road and nestled amongst the trees is this gorgeous custom built two-storey family home on a rare and secluded 5 acre Ootischenia property. Great attention to detail was paid throughout the 5,000 square feet of living area and the home offers an excellent opportunity for a work/play lifestyle. This executive 5 bedroom 4 1/2 bath has plenty of space for the growing family. All 5 bedrooms are located on the upper floor along with 3 full baths including the popular Jack and Jill layout. The master suite is an opulent space with its large room size, gas fireplace and beautiful ensuite. The main floor features stunning vaulted cathedral ceilings, hardwood floors of traditional American cherry and maple, a gourmet kitchen with granite countertops and high-end appliances, a formal dining room and large living room with a gas fireplace. There is also a home-based office with its own separate entry which would allow a homeowner to work from the house on a daily basis. The basement is a retreat to play games or just hang out and watch a movie. Much of the main living space flows naturally towards the back yard and once you see it you will know why. The beautiful inground pool is surrounded by spaces to relax and enjoy including a large deck and several large patio areas with gorgeous custom pavers. The entire space can be used in complete seclusion due to the layout of the home on the lot and the mature trees. There is room to build a shop or potential for a lot to be subdivided off the front. (id:55581)
Home overview
- Cooling Central air conditioning
- Heat type Forced air, heat pump
- Has pool (y/n) Yes
- Sewer/ septic Septic tank
- # total stories 2
- Roof Unknown
- # garage spaces 2
- # parking spaces 10
- Has garage (y/n) Yes
- # full baths 4
- # half baths 1
- # total bathrooms 5.0
- # of above grade bedrooms 5
- Flooring Carpeted, hardwood, wood
- Community features Family oriented
- Subdivision Ootischenia
- View Mountain view
- Zoning description Unknown
- Lot desc Landscaped, underground sprinkler
- Lot dimensions 5
- Lot size (acres) 5.0
- Building size 5086
- Listing # 10349457
- Property sub type Single family residence
- Status Active
- Bedroom 3.353m X 3.048m
Level: 2nd - Ensuite bathroom (# of pieces - 4) Measurements not available
Level: 2nd - Bathroom (# of pieces - 4) Measurements not available
Level: 2nd - Primary bedroom 5.639m X 4.42m
Level: 2nd - Bedroom 4.42m X 2.896m
Level: 2nd - Bedroom 3.505m X 3.048m
Level: 2nd - Bedroom 3.962m X 3.048m
Level: 2nd - Bathroom (# of pieces - 4) Measurements not available
Level: 2nd - Storage 3.048m X 3.048m
Level: Basement - Living room 9.144m X 4.267m
Level: Basement - Storage 6.096m X 3.2m
Level: Basement - Bathroom (# of pieces - 4) Measurements not available
Level: Basement - Recreational room 9.449m X 3.962m
Level: Basement - Wine cellar 1.524m X 2.134m
Level: Basement - Den 6.477m X 5.182m
Level: Main - Living room 5.182m X 4.572m
Level: Main - Laundry 6.096m X 1.981m
Level: Main - Bathroom (# of pieces - 2) Measurements not available
Level: Main - Mudroom 2.438m X 1.981m
Level: Main - Other 3.734m X 3.658m
Level: Main
- Listing source url Https://www.realtor.ca/real-estate/28407724/880-waterloo-road-castlegar-ootischenia
- Listing type identifier Idx

$-4,267
/ Month

