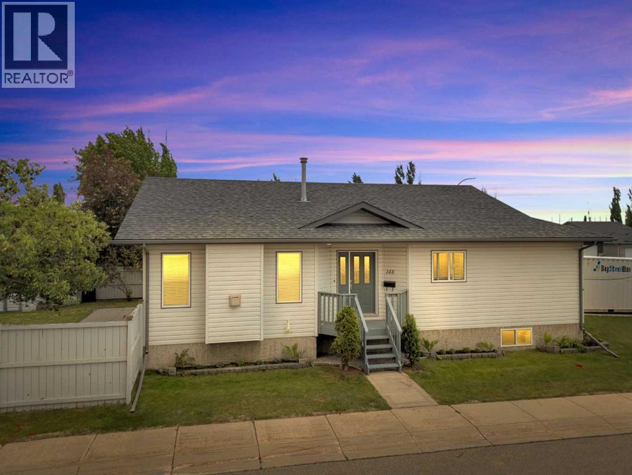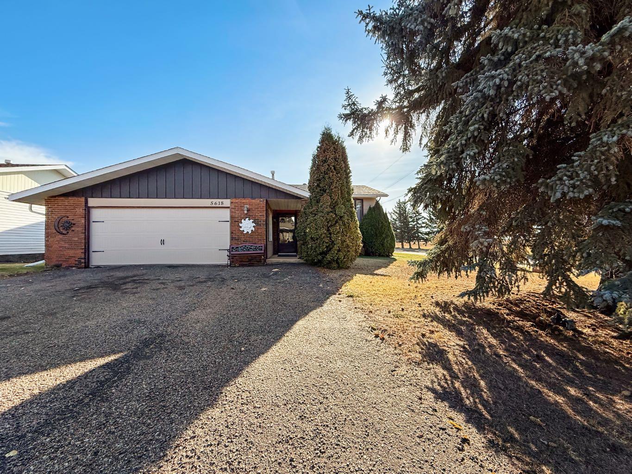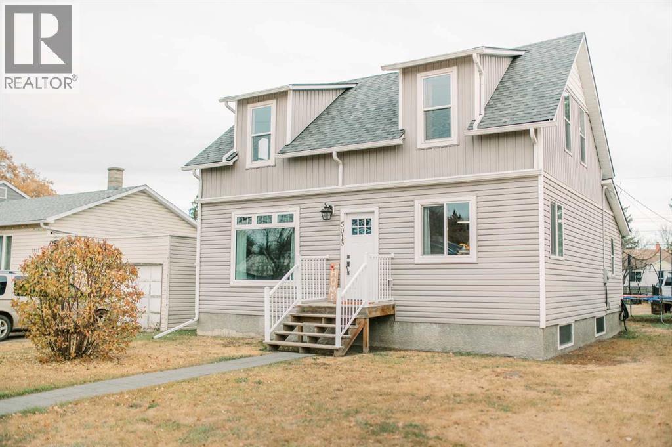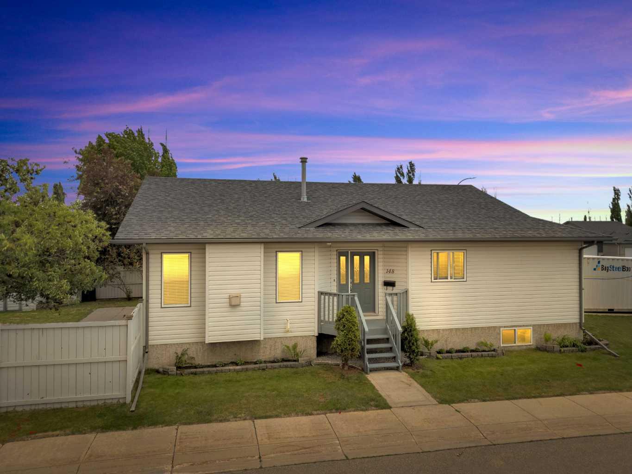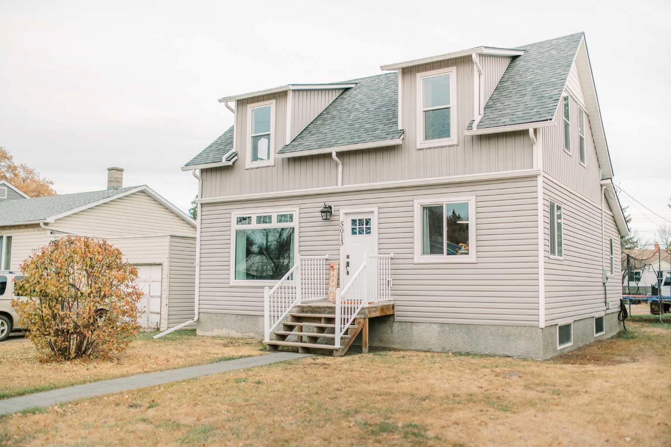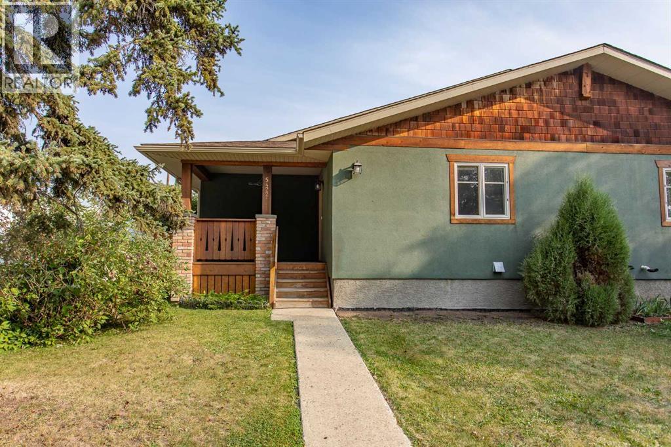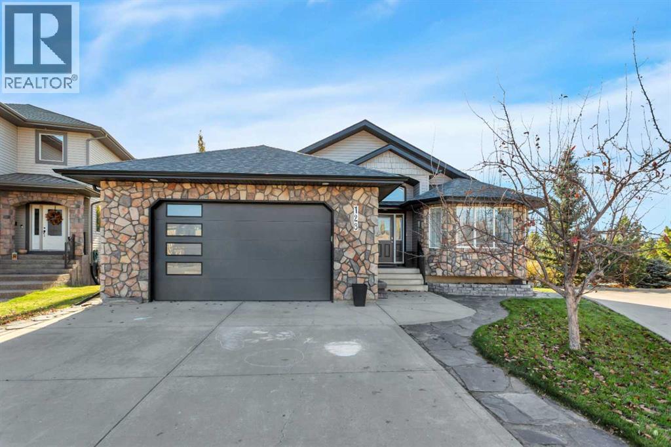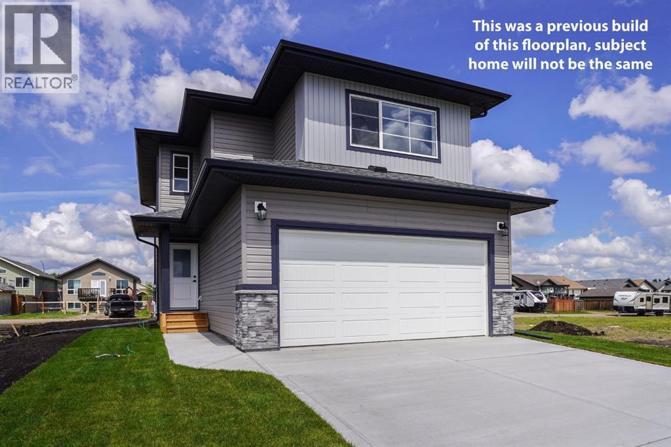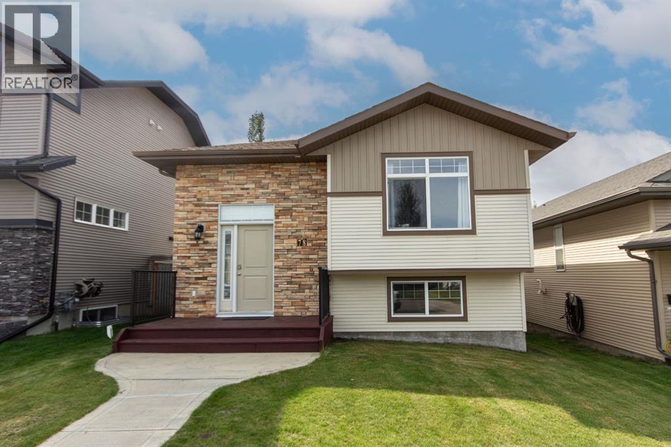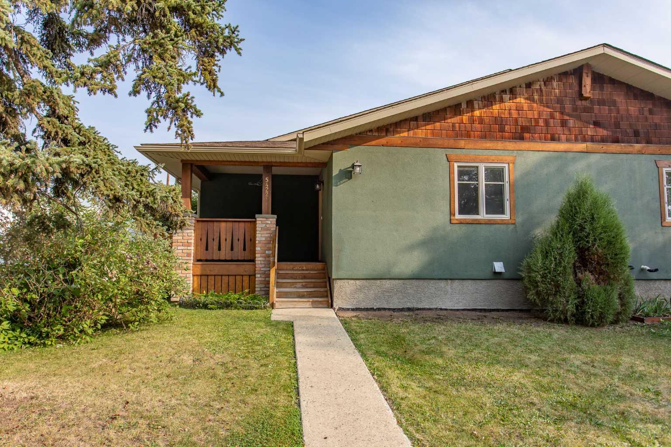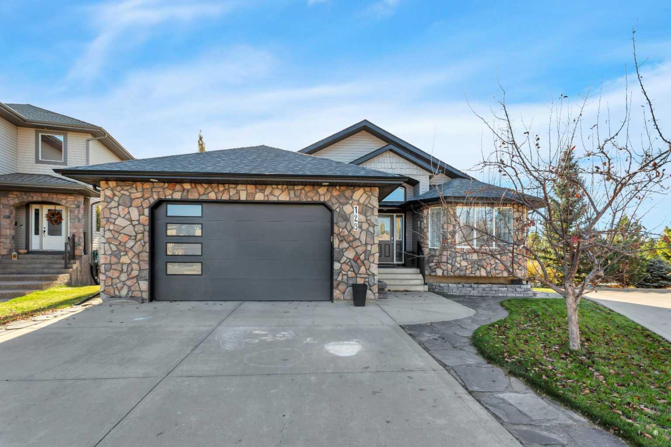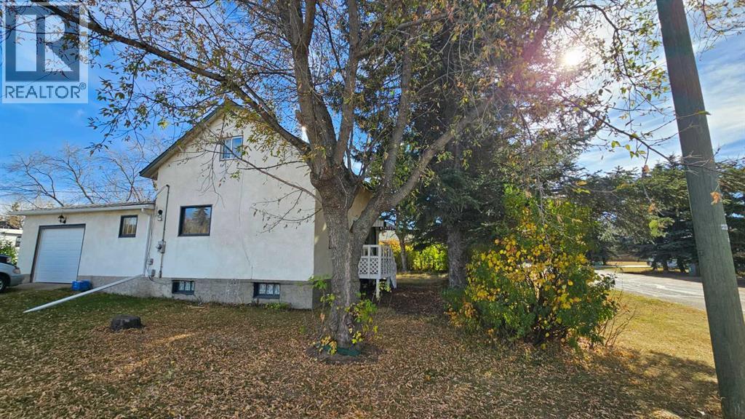
Highlights
Description
- Home value ($/Sqft)$136/Sqft
- Time on Houseful15 days
- Property typeSingle family
- Median school Score
- Year built1945
- Garage spaces1
- Mortgage payment
NICE AND QUIET!! Located on a large corner treed lot only one block from Castor golf course, this 1945 home has a bit of everything. Spacious kitchen with ample amount of oak cupboards, brand new appliances as in a WIFI equipped stove, large fridge, freezer and a main floor laundry. The large yard has room for a nice garden spot and space to enjoy the outdoors. There is a single attached garage with a new insulated door and opener. Front door and side door have been replaced as well. There is one bedroom and one four piece bathroom on the main floor along with two bedrooms upstairs. The house has been painted inside, newer roof on, some newer windows. The panel box has been upgraded and there is a newer forced air furnace, which is one of the reasons why the heating bills are very affordable on this home. There are mature trees giving shade in the summer and a hedge/shelter belt to block the always present wind from whistling through the yard, also creating some privacy to your home. A reasonably priced home in a very quiet town (id:63267)
Home overview
- Cooling None
- Heat source Natural gas
- Heat type Forced air
- Sewer/ septic Municipal sewage system
- # total stories 2
- Fencing Not fenced
- # garage spaces 1
- # parking spaces 1
- Has garage (y/n) Yes
- # full baths 1
- # total bathrooms 1.0
- # of above grade bedrooms 3
- Flooring Carpeted, linoleum
- Lot desc Landscaped
- Lot dimensions 9750
- Lot size (acres) 0.22908835
- Building size 1025
- Listing # A2263164
- Property sub type Single family residence
- Status Active
- Other 2.134m X 1.881m
Level: Main - Primary bedroom 2.947m X 4.115m
Level: Main - Living room 2.033m X 7.01m
Level: Main - Bathroom (# of pieces - 4) Measurements not available
Level: Main - Kitchen 3.252m X 3.658m
Level: Main - Bedroom 3.225m X 3.911m
Level: Upper - Bedroom 2.871m X 4.319m
Level: Upper
- Listing source url Https://www.realtor.ca/real-estate/28974175/4529-44-street-castor
- Listing type identifier Idx

$-371
/ Month

