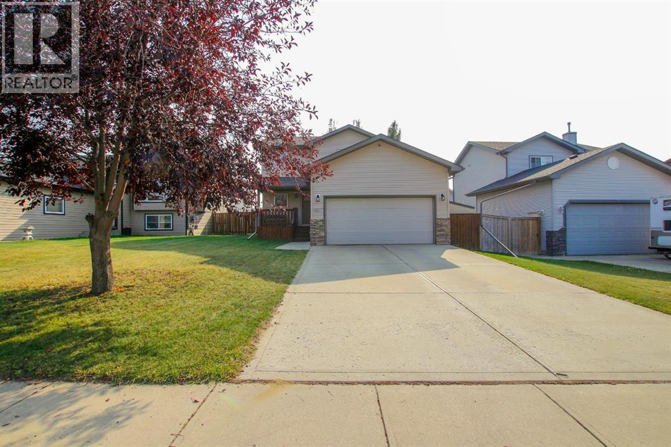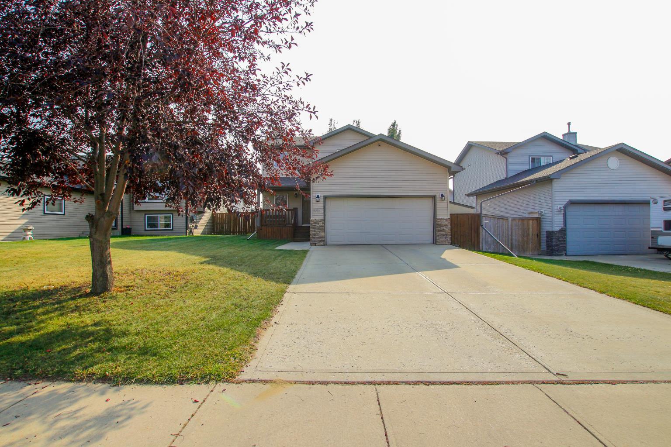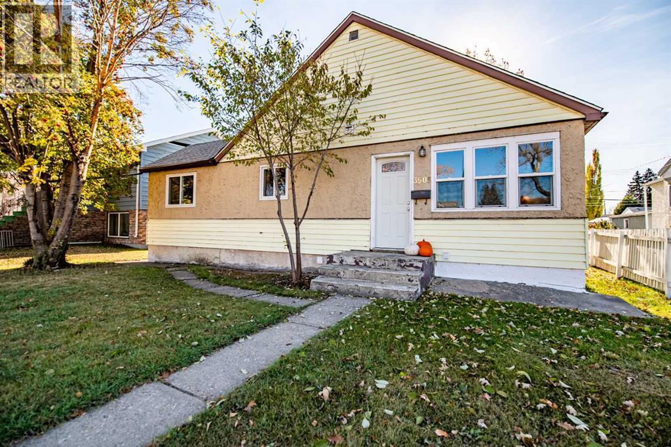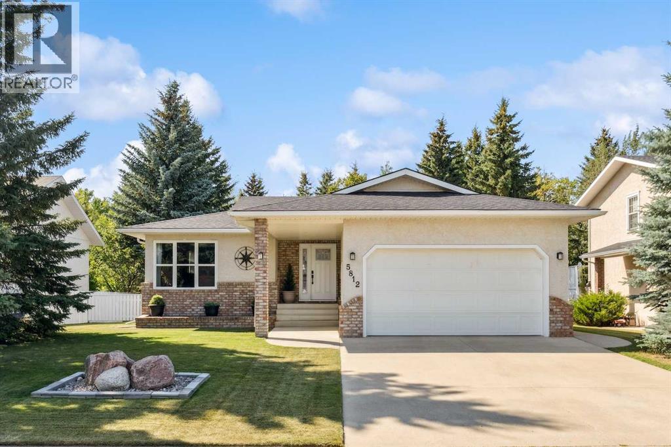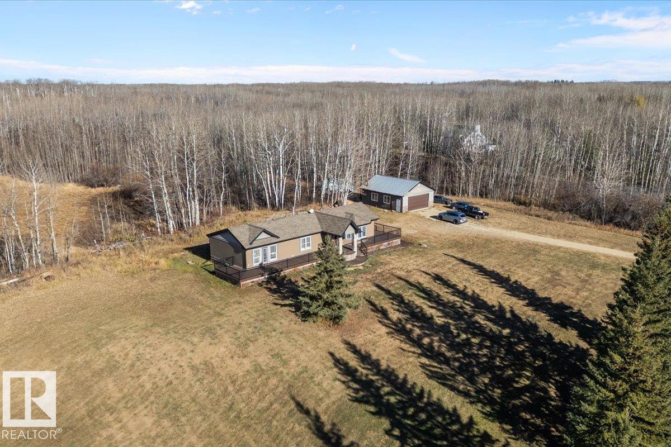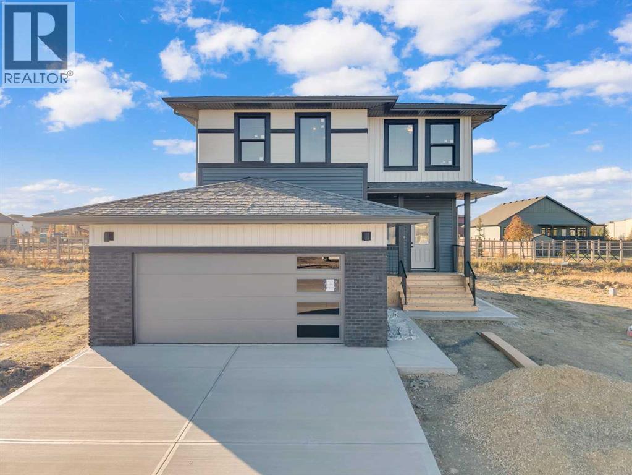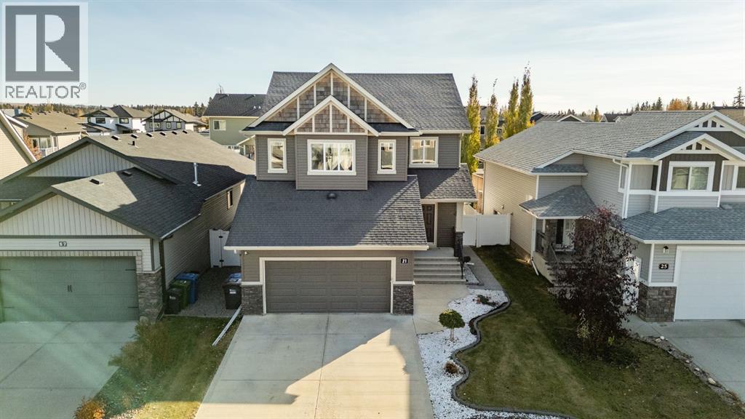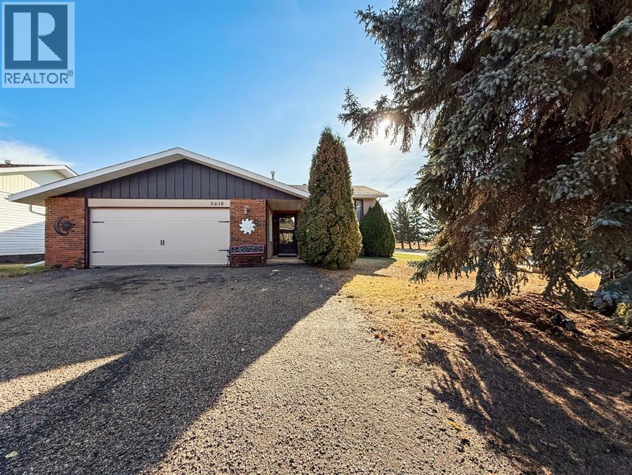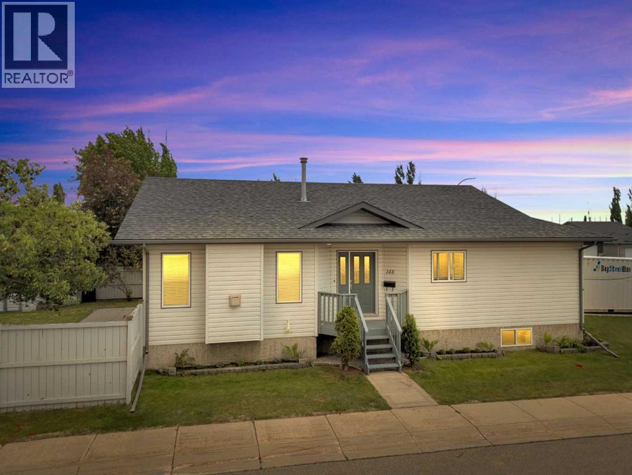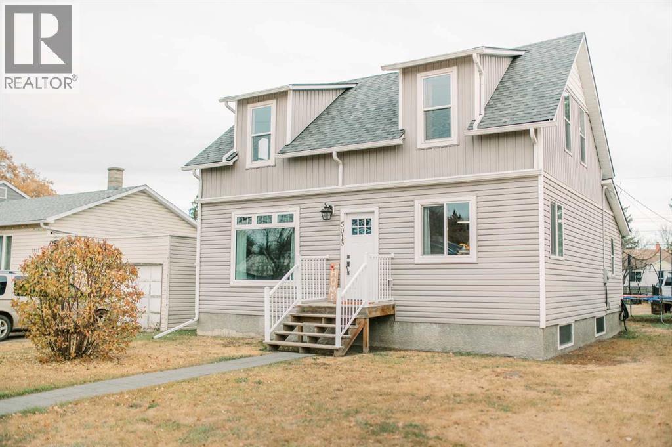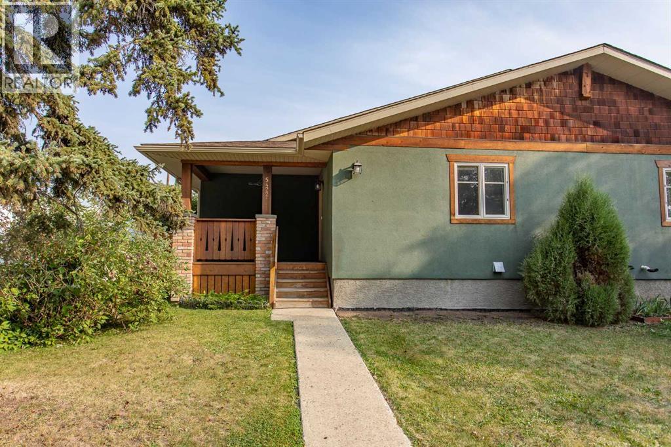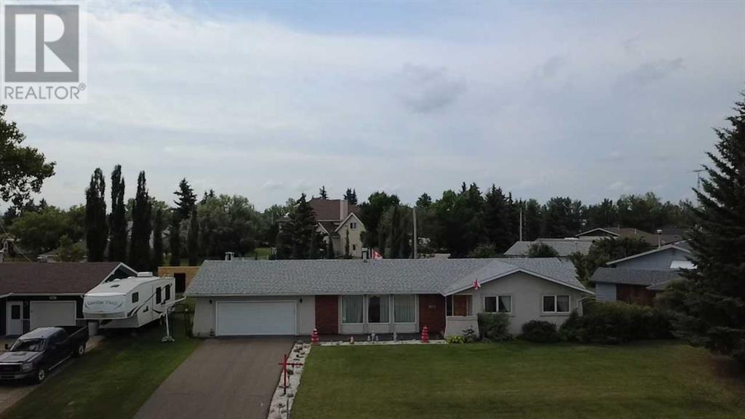
Highlights
Description
- Home value ($/Sqft)$203/Sqft
- Time on Houseful198 days
- Property typeSingle family
- StyleBungalow
- Median school Score
- Year built1974
- Garage spaces2
- Mortgage payment
Beautifully built by F&M Hall Construction, this custom house designed for the owners was started to be built in 1974, was finished by 1976, has 1600 sq ft, 4 bedrooms( 3 up 1 down) and three bathrooms(2 up and 1 down) home has charming curb appeal with brick facing and stucco finish. The home has hardwood, new laminate in living room, newer vinyl windows and newer roof. The one furnace was replaced with a HE furnace in 2015, has central air conditioning, and the second downdraft furnace(original)is still in working condition. Upstairs has a large living/dining room with a large window looking out to the street(N) , additional dining area with patio doors to the covered veranda with wind screens off the spacious kitchen. There is plenty of storage in the hall closets, bedrooms, laundry area and even in the office and furnace room downstairs. The finished downstairs host a wet bar, decorated with a Tiki style cover, a pool table and a great area for the family to lounge around in. Further space has the other bedroom and office. Outside is the covered veranda with a fireplace, a place to fry up food, or on a grill. There are shades all a round the covered veranda to block the wind from the south. There is an attached heated double garage, 24x28, with insulated door with opener and running water to a sink. There are numerous plants, raspberries, strawberries, flowers etc outside the fully fenced yard made with cement block . There is a watering system for the garden and flower beds. A shed is also in the back to house your gardening equipment. (id:55581)
Home overview
- Cooling Central air conditioning
- Heat source Natural gas
- Heat type Other, forced air
- # total stories 1
- Construction materials Poured concrete, wood frame
- Fencing Fence
- # garage spaces 2
- # parking spaces 2
- Has garage (y/n) Yes
- # full baths 3
- # total bathrooms 3.0
- # of above grade bedrooms 4
- Flooring Hardwood, laminate
- Community features Golf course development
- Lot desc Garden area, landscaped, lawn
- Lot dimensions 11000
- Lot size (acres) 0.25845864
- Building size 1600
- Listing # A2206099
- Property sub type Single family residence
- Status Active
- Family room 8.053m X 6.453m
Level: Basement - Bedroom 3.606m X 3.1m
Level: Basement - Bonus room 2.539m X 4.014m
Level: Basement - Laundry 5.614m X 3.072m
Level: Basement - Bathroom (# of pieces - 3) Measurements not available
Level: Basement - Office 5.206m X 2.844m
Level: Basement - Other 2.591m X 1.448m
Level: Main - Bedroom 2.996m X 2.719m
Level: Main - Primary bedroom 3.938m X 3.786m
Level: Main - Dining room 6.197m X 3.149m
Level: Main - Kitchen 3.328m X 4.267m
Level: Main - Bedroom 2.996m X 3.633m
Level: Main - Bathroom (# of pieces - 3) Measurements not available
Level: Main - Bathroom (# of pieces - 4) Measurements not available
Level: Main - Living room / dining room 8.102m X 3.962m
Level: Main
- Listing source url Https://www.realtor.ca/real-estate/28144710/4913-parkview-crescent-castor
- Listing type identifier Idx

$-867
/ Month

