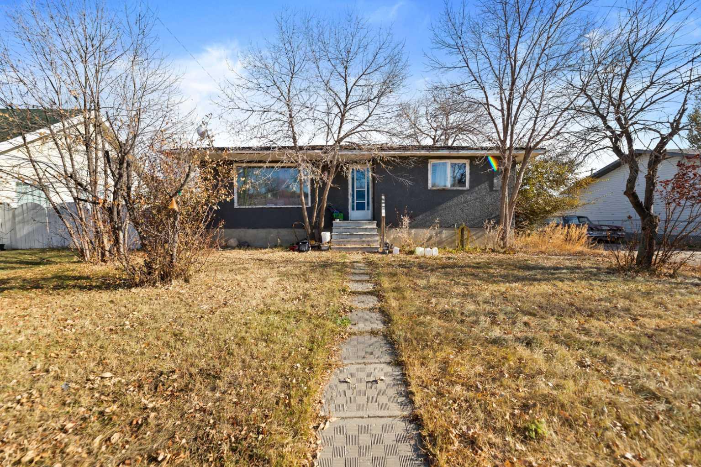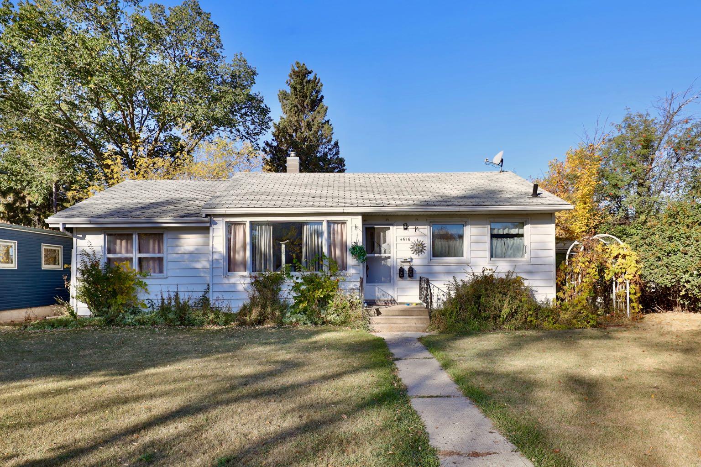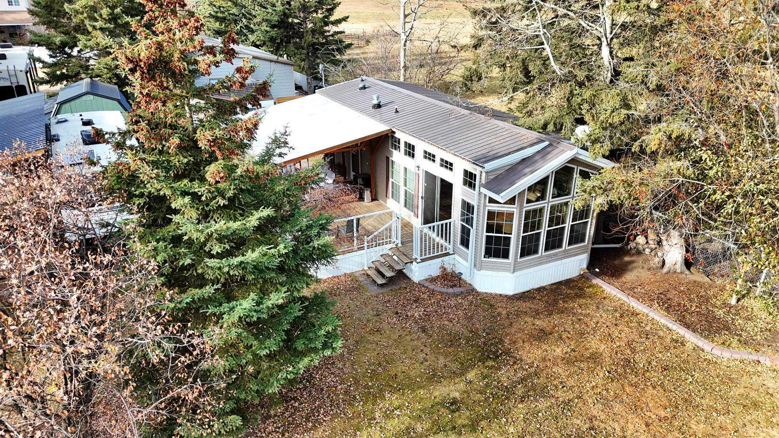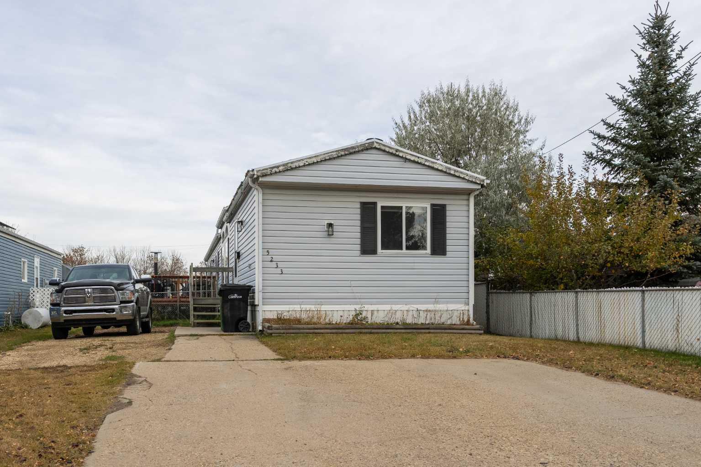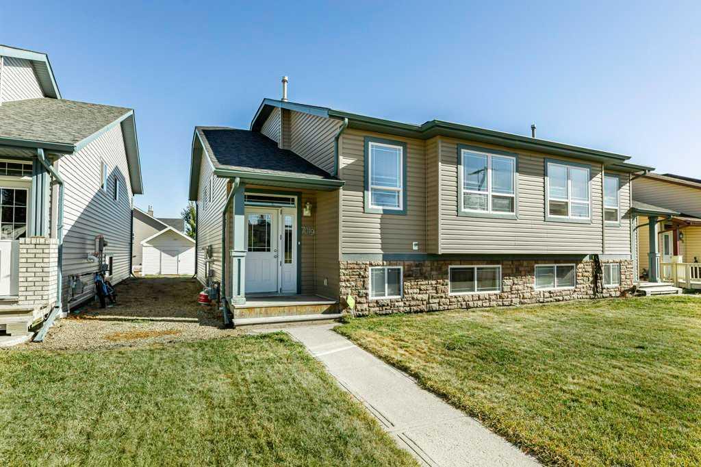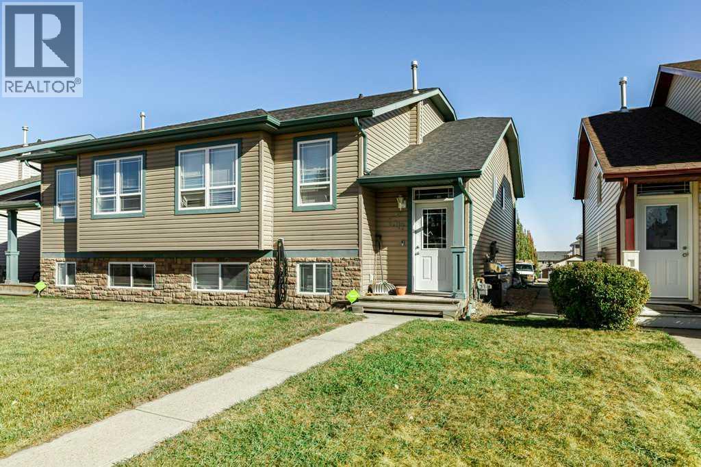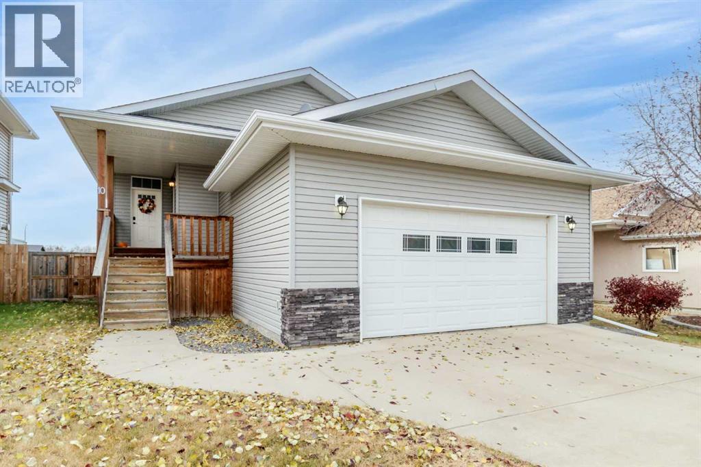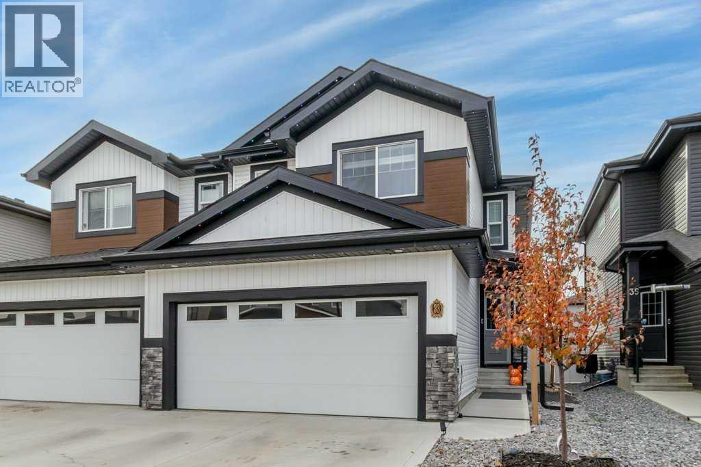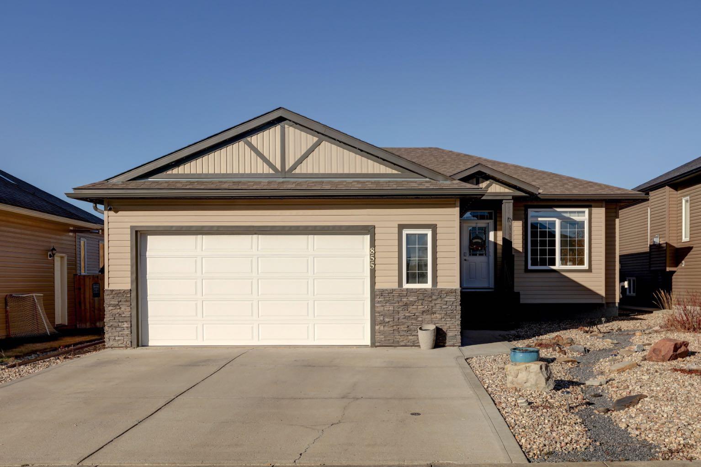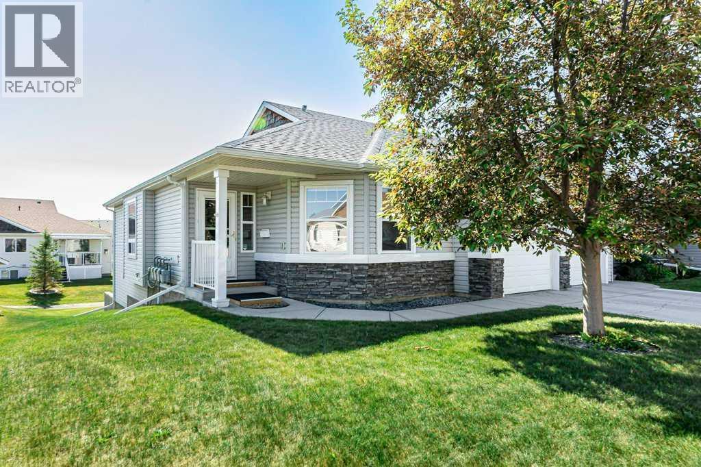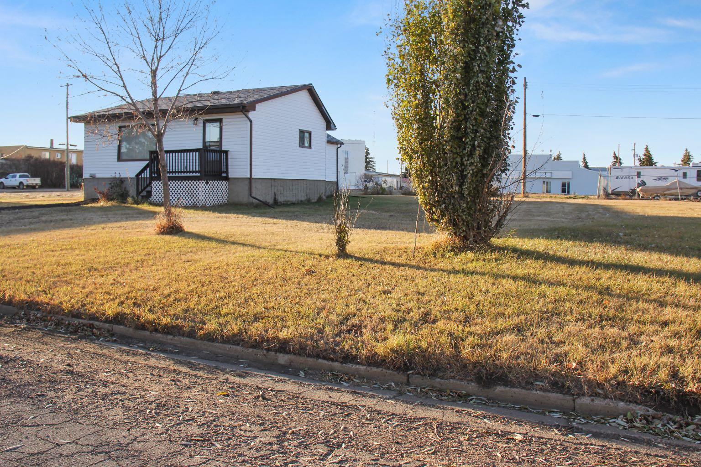
Highlights
Description
- Home value ($/Sqft)$174/Sqft
- Time on Housefulnew 11 hours
- Property typeResidential
- StyleBungalow
- Median school Score
- Lot size0.33 Acre
- Year built1957
- Mortgage payment
Situated on a generous 125’ x 115’ lot, this property offers excellent potential for those seeking comfortable small-town living with room to grow. Enjoy the convenience of main-floor living, complete with a laundry room on the same level which could easily be converted into a third bedroom if desired. The bright, eat-in kitchen provides access to a deck, perfect for morning coffee or quiet relaxation. A large living room also opens onto the same deck through sliding doors, making indoor-outdoor living a breeze. The main floor includes a 4-piece bathroom, while the basement features the start of a second bathroom (toilet already installed) and offers unfinished space ready for your finishing ideas. With the potential for a separate basement entry, this home could be configured for additional living options. A heated 2-car detached garage with a concrete floor provides excellent space for parking, storage, or hobbies with plenty of room for your tools and toys. Located within walking distance to the school and downtown Castor, this property blends practicality, space, and potential in one great package.
Home overview
- Cooling None
- Heat type Forced air
- Pets allowed (y/n) No
- Construction materials Vinyl siding, wood siding
- Roof Asphalt shingle
- Fencing None
- # parking spaces 5
- Has garage (y/n) Yes
- Parking desc Additional parking, alley access, double garage detached, driveway, heated garage
- # full baths 1
- # half baths 1
- # total bathrooms 2.0
- # of above grade bedrooms 2
- Flooring Concrete, laminate, vinyl plank
- Appliances Refrigerator, stove(s), washer/dryer
- Laundry information Laundry room,main level
- County Paintearth no. 18 county of
- Subdivision None
- Zoning description R1
- Exposure Se
- Lot desc Back lane, open lot
- Lot size (acres) 0.33
- Basement information Full
- Building size 1094
- Mls® # A2267094
- Property sub type Single family residence
- Status Active
- Tax year 2025
- Listing type identifier Idx

$-506
/ Month

