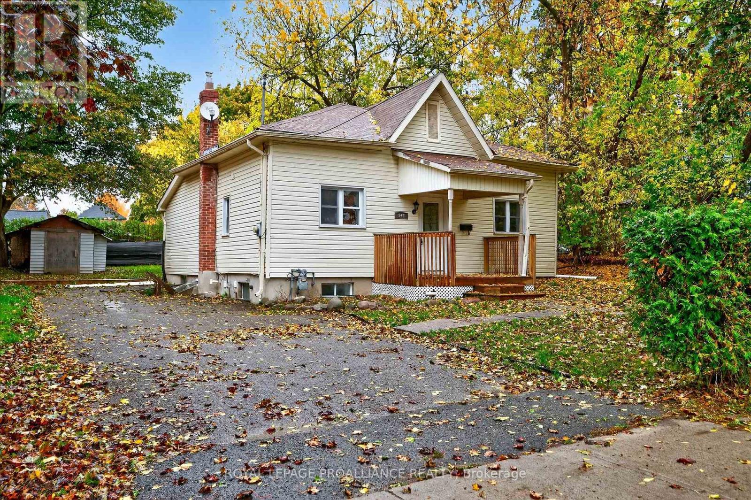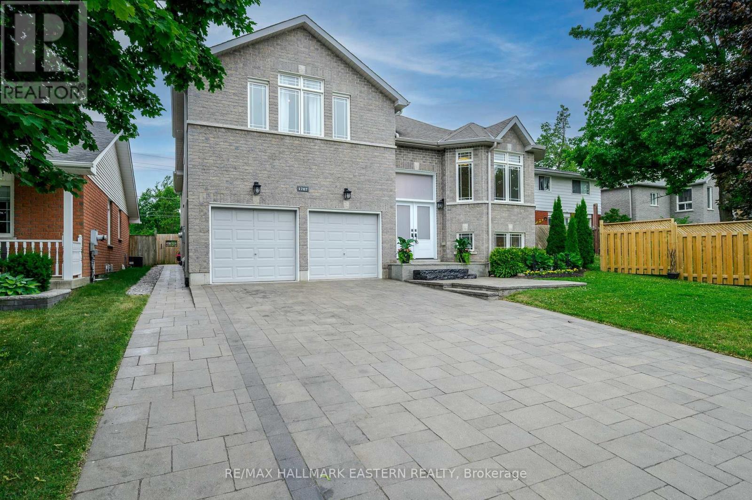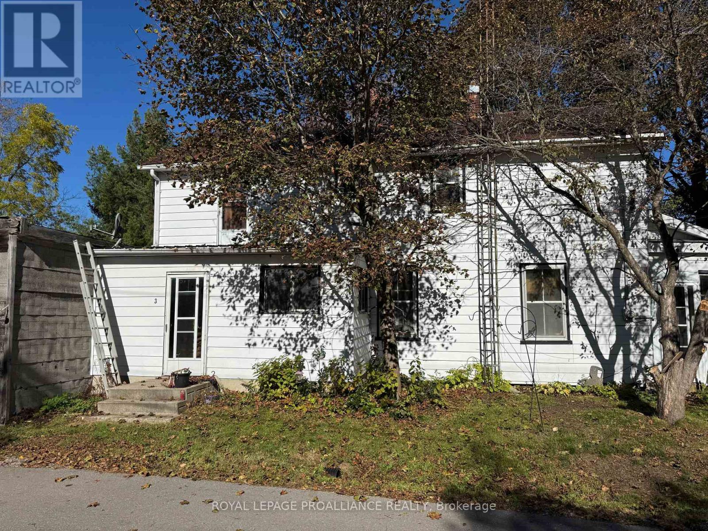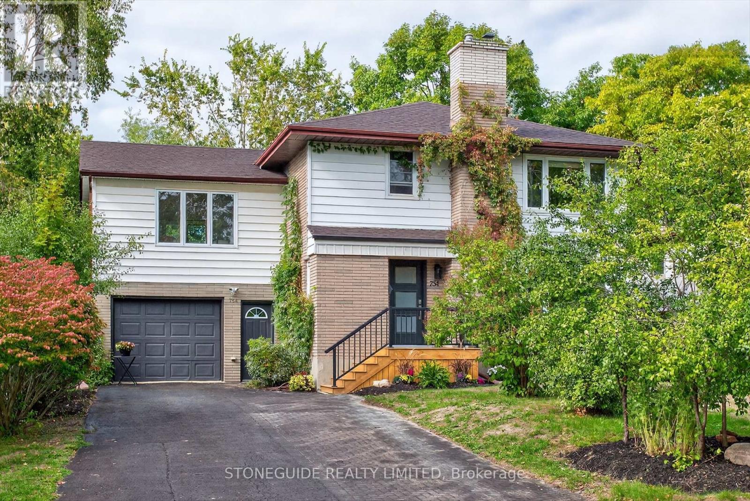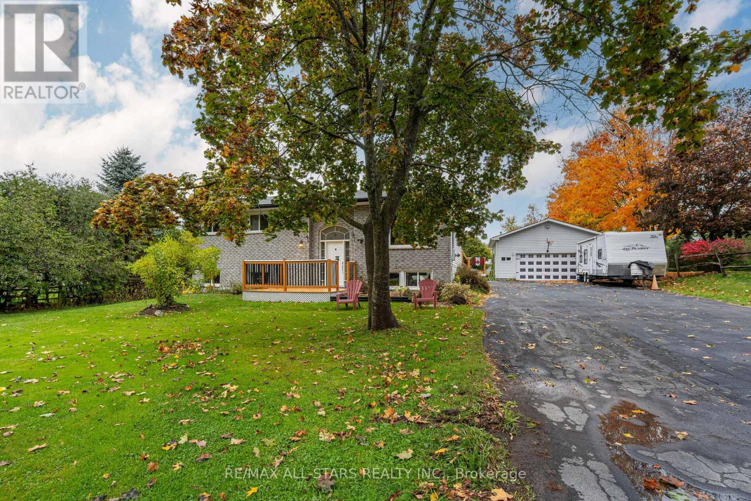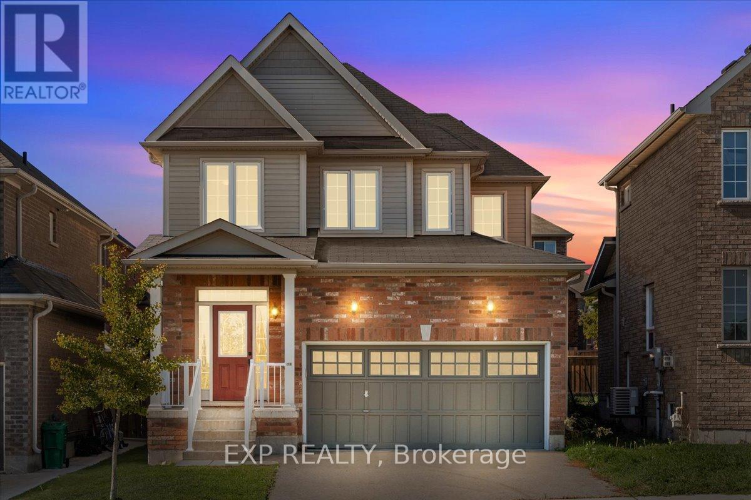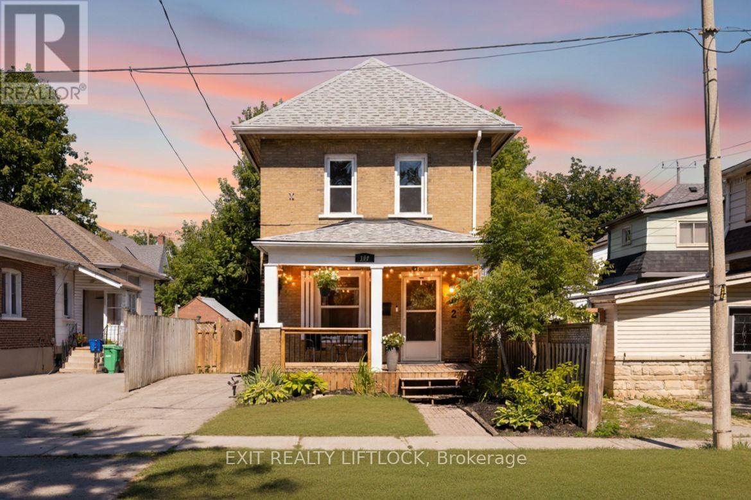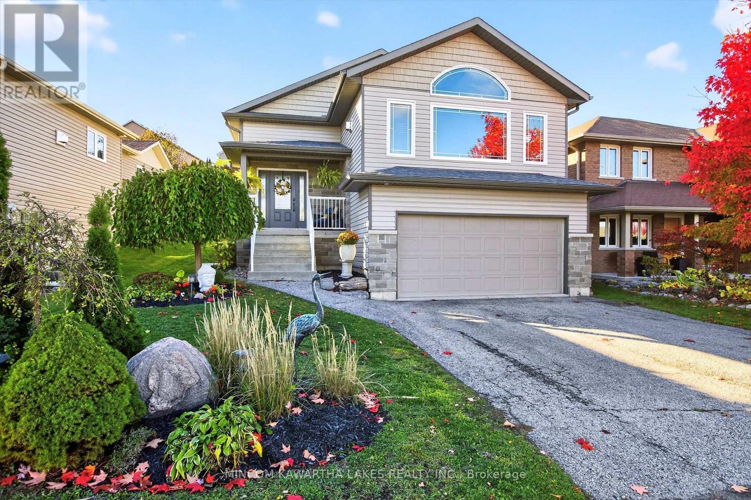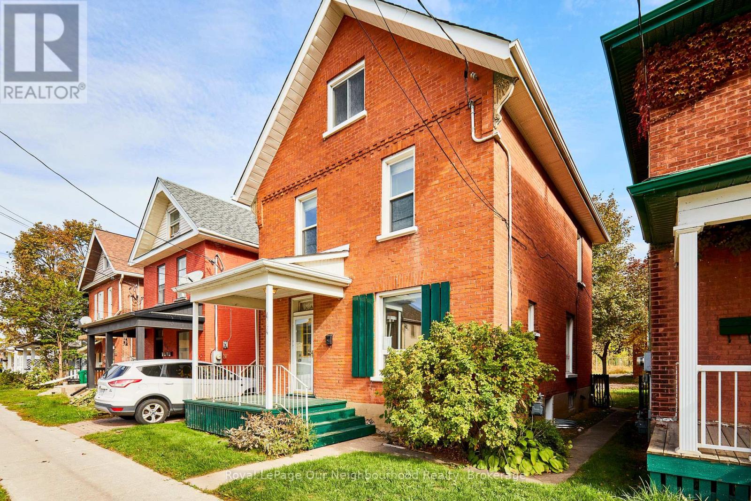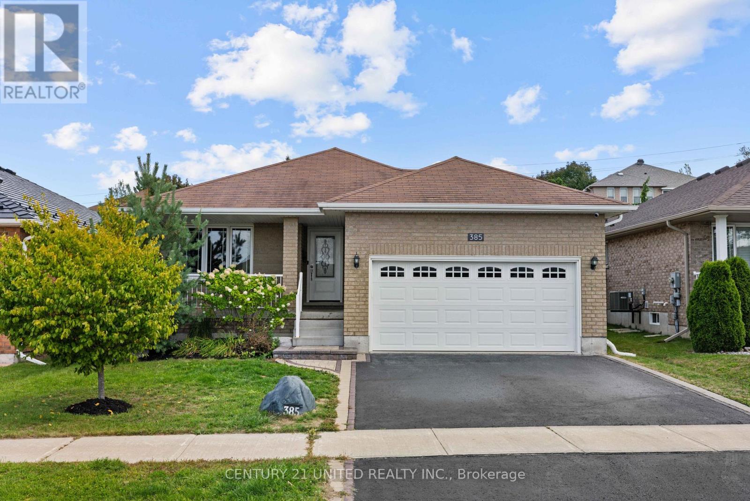- Houseful
- ON
- Cavan Monaghan Cavan-monaghan
- K9J
- 2317 Sherbrooke St W
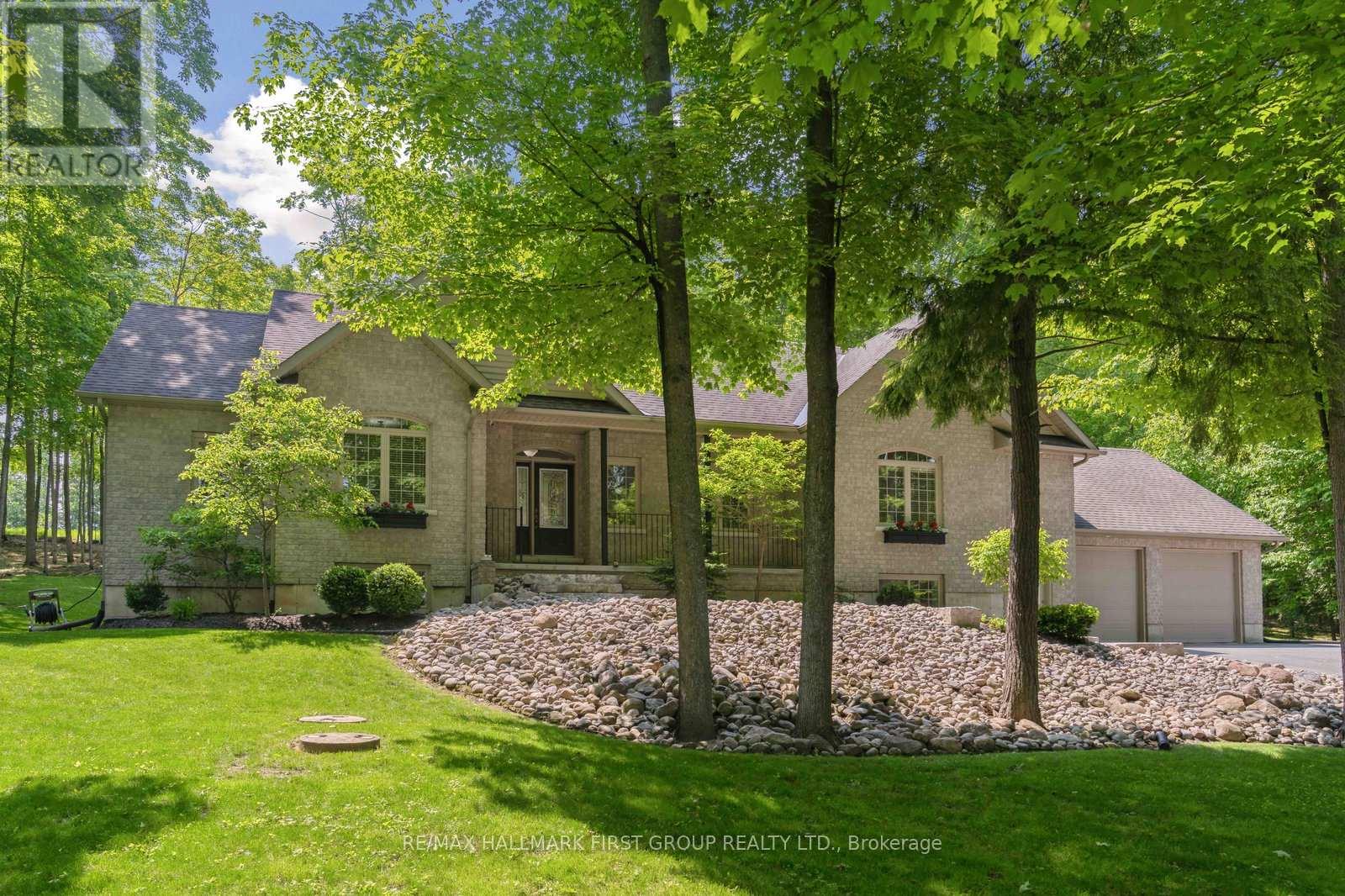
2317 Sherbrooke St W
2317 Sherbrooke St W
Highlights
Description
- Time on Housefulnew 5 days
- Property typeSingle family
- StyleBungalow
- Median school Score
- Mortgage payment
Opportunities like this are rare-a professionally finished,estate-style 2000+ sq.ft. bungalow with an oversized 2-car garage,nestled on just over an acre in one of Peterborough's most desirable communities.Set back from the main street, a spacious driveway leads to this elevated home,surrounded by mature trees, prof.manicured gardens & expansive lawns. Step into a spacious foyer that opens to a bright & open main level.The 12' vaulted ceilings and lg. windows that flood the home with natural light,creating a warm & welcoming atmosphere throughout.The main floor features 4 generously sized bdrms, incl. a primary suite w/ a 4-pc ens & an oversized window overlooking the serene surroundings.A lg. 3-pc bathroom provides ample space for family & guests. Conveniently located on the main floor, the laundry area offers direct access to the B/Y.Central to the heart of the home,the kitchen features an oversized island,custom wood cabinetry, & an open-concept design-ideal for both daily living and entertaining. It flows effortlessly into the family room,where a striking floor-to-ceiling stone fireplace and expansive windows overlook the backyard, connecting seamlessly to the dining area.On the lwr level, you'll find a 5th bdrm & 4-pc bath-an ideal space for teenagers, guests, or extended family.The newly professionally fin bsmnt also features expansive family & rec rms, offering endless potential to customize the space to your lifestyle. A 2nd staircase provides access from a private ent through the garage & a dedicated mudroom,adding both functionality & convenience.Step outside & enjoy an outdoor retreat designed for relaxation and entertaining.An armor stone walkway welcomes you to the Front Entrance,while a spacious rear deck offers the perfect setting for summer gatherings & a cozy focal point for evenings under the stars.The partially fin 3-season room adds flexible space to enjoy the outdoors in comfort.This oasis is a true haven for nature lovers & entertainers alike. (id:63267)
Home overview
- Cooling Central air conditioning
- Heat source Propane
- Heat type Forced air
- Sewer/ septic Septic system
- # total stories 1
- # parking spaces 12
- Has garage (y/n) Yes
- # full baths 3
- # total bathrooms 3.0
- # of above grade bedrooms 5
- Has fireplace (y/n) Yes
- Subdivision Cavan-monaghan
- Directions 2184738
- Lot desc Landscaped
- Lot size (acres) 0.0
- Listing # X12200934
- Property sub type Single family residence
- Status Active
- Bathroom 2.56m X 1.65m
Level: Basement - Family room 9.69m X 7.47m
Level: Basement - Bedroom 3.78m X 3.69m
Level: Basement - Recreational room / games room 7.71m X 4.54m
Level: Basement - Family room 6.16m X 4.63m
Level: Main - Laundry 2.65m X 1.69m
Level: Main - Kitchen 3.69m X 3.87m
Level: Main - Bathroom 2.77m X 2.9m
Level: Main - 3rd bedroom 3.6m X 4.21m
Level: Main - Primary bedroom 4.3m X 3.87m
Level: Main - Bathroom 3.63m X 1.49m
Level: Main - Dining room 3.69m X 3.93m
Level: Main - 2nd bedroom 3.26m X 4.02m
Level: Main - 4th bedroom 3.81m X 3.9m
Level: Main
- Listing source url Https://www.realtor.ca/real-estate/28426590/2317-sherbrooke-street-w-cavan-monaghan-cavan-monaghan-cavan-monaghan
- Listing type identifier Idx

$-3,600
/ Month

