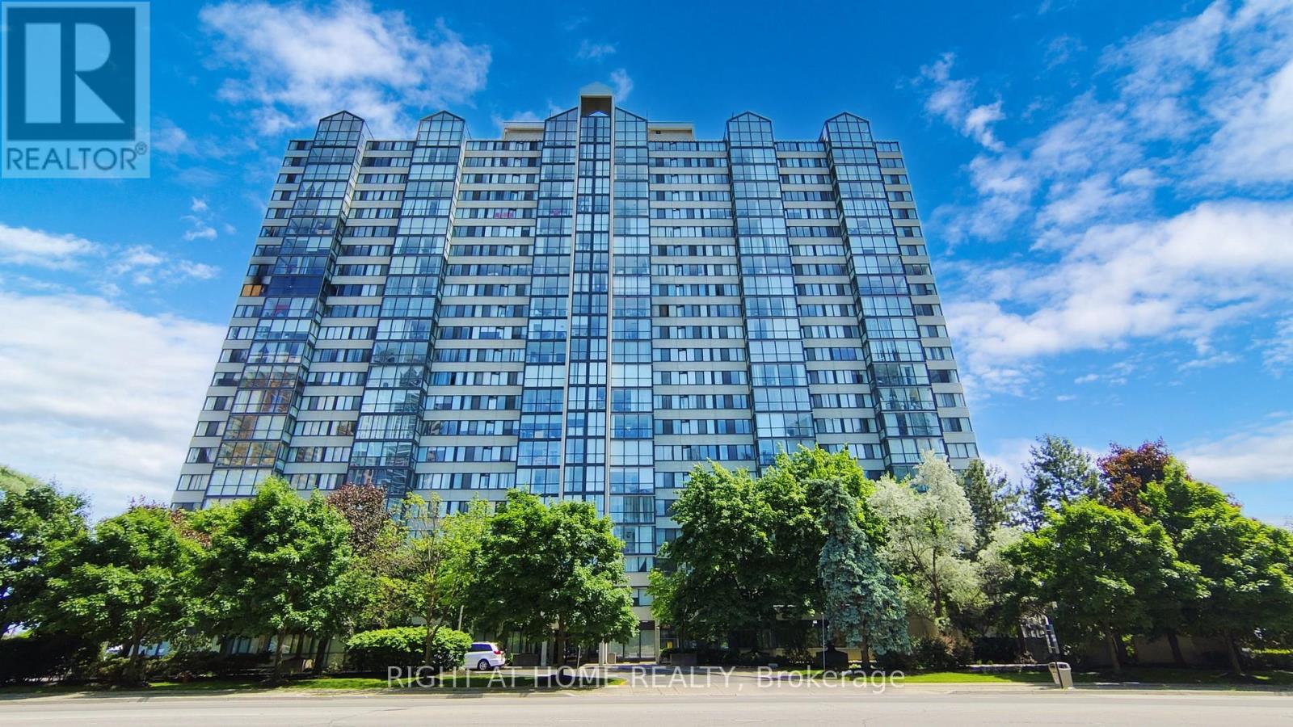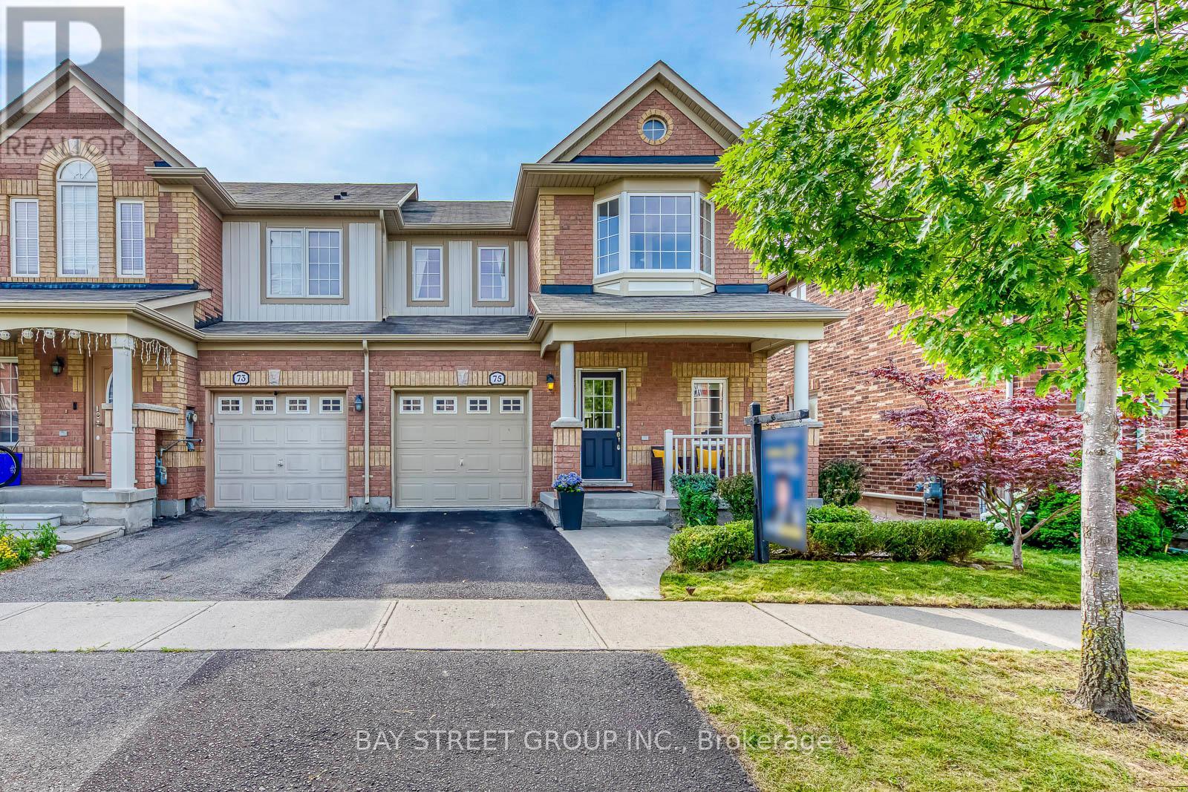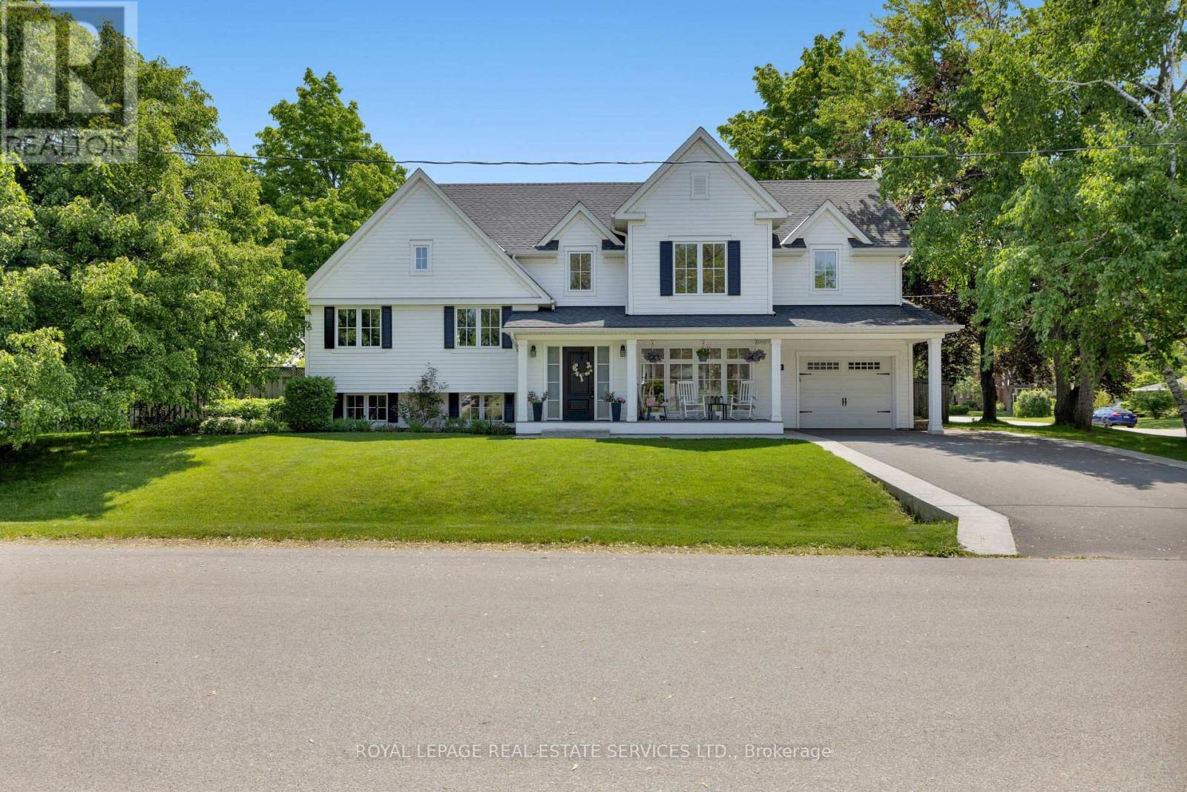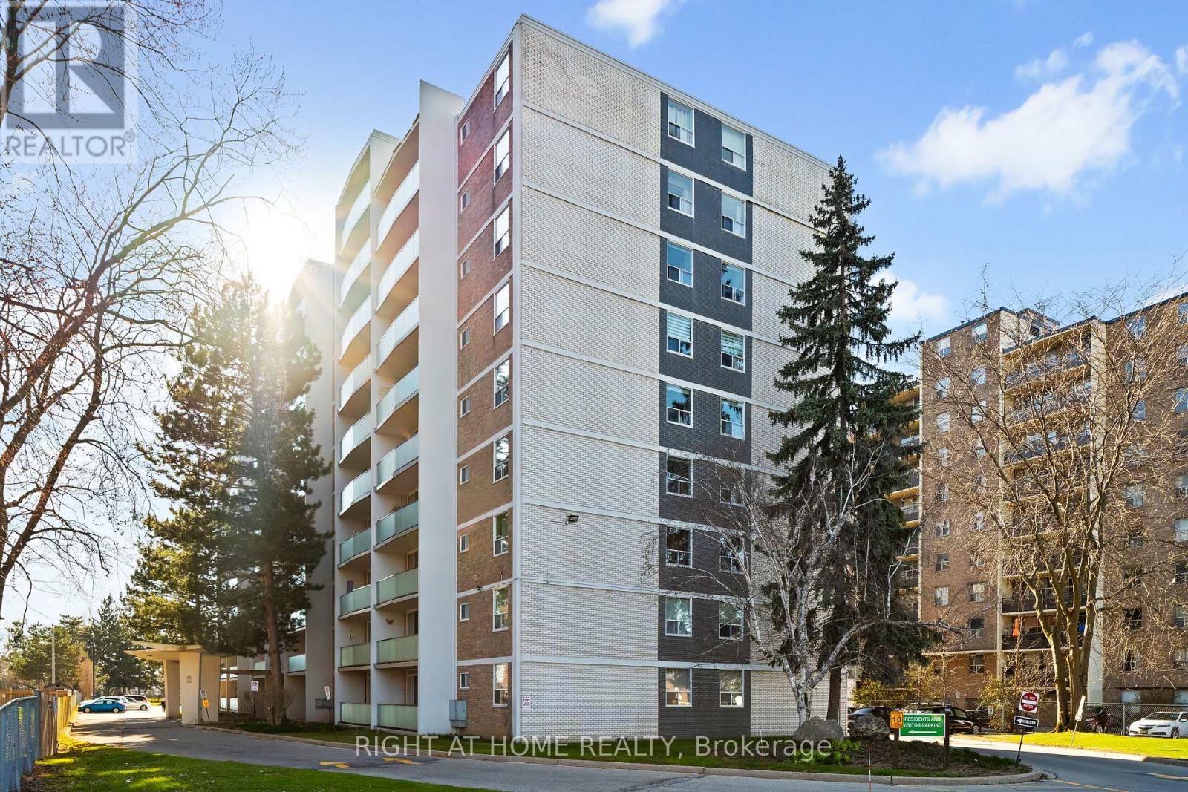- Houseful
- ON
- Cavan Monaghan Cavan Twp
- K0L
- 2580 Jones Quarter Line
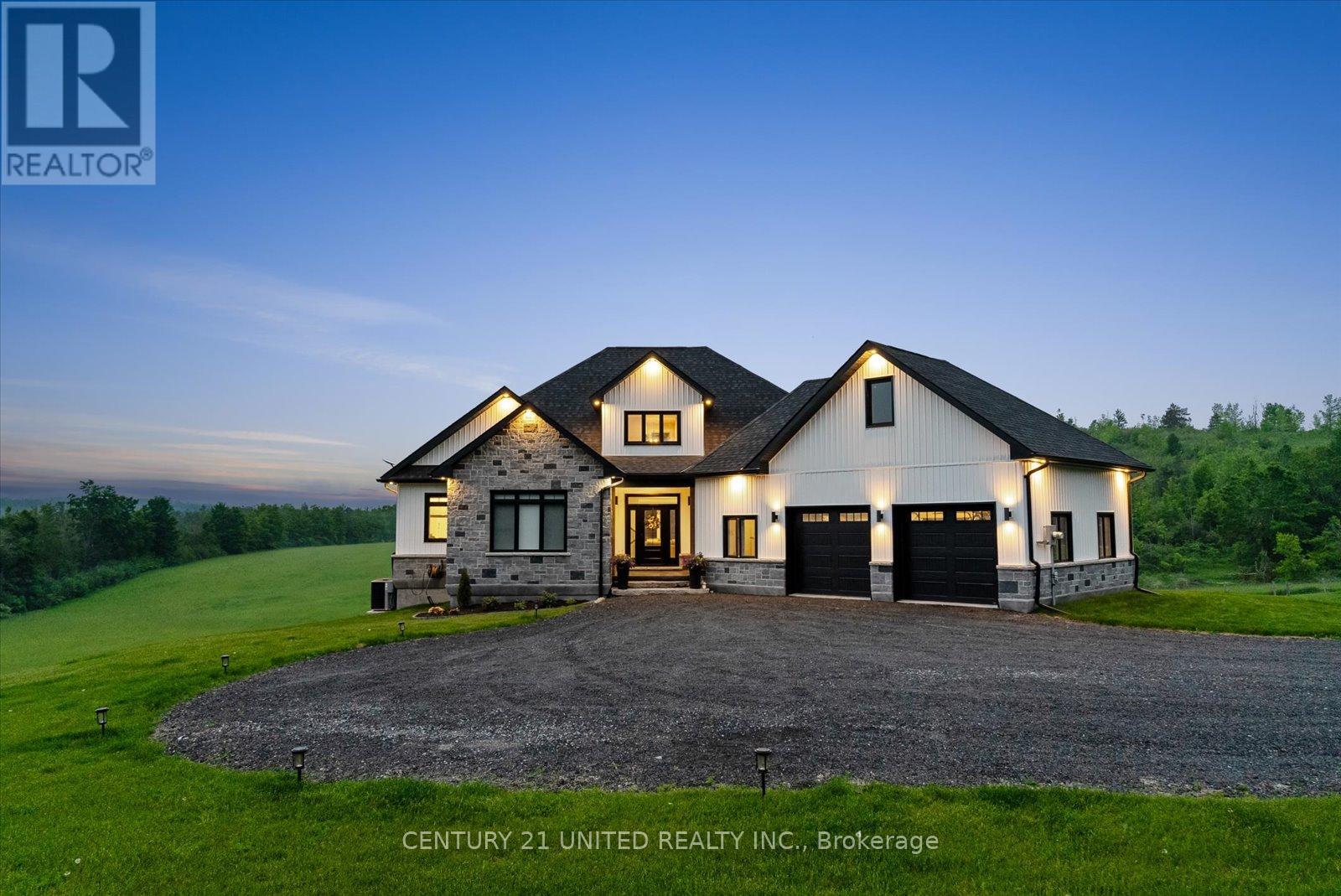
2580 Jones Quarter Line
2580 Jones Quarter Line
Highlights
Description
- Time on Houseful46 days
- Property typeSingle family
- Median school Score
- Mortgage payment
Built in 2023, 2580 Jones Quarter Line in Cavan Monaghan offers a perfect blend of modern design and country serenity. Set on a 1.25-acre lot with a fenced yard, this 2+2 bedroom, 3-bathroom home features breathtaking views of open fields stretching as far as the eye can see. The home boasts soaring ceilings, a spacious open-concept layout, and high-end finishes throughout. The primary suite includes a fireplace, heated floors, a soaker tub, separate shower, and a custom walk-in closet. The kitchen is a showstopper with a 10-foot island, quartz countertops, walk-in pantry, large wine fridge, and $100,000 in custom cabinetry extending through the kitchen, mudroom, closets, and bathrooms. The basement is ground level with a walkout to the backyard, offering plenty of natural light. It is partially finished with drywall, subfloor, and window trim, and includes rough-ins for a bathroom and bar. A full suite of appliances is included. The home also features a full ICF foundation and main floor, real stone exterior, a large double garage, and ample parking. Located just minutes from Peterborough and with quick highway access, its ideal for commuters seeking space, luxury, and a peaceful setting. (id:55581)
Home overview
- Cooling Central air conditioning
- Heat source Propane
- Heat type Forced air
- Sewer/ septic Septic system
- # total stories 2
- # parking spaces 12
- Has garage (y/n) Yes
- # full baths 2
- # half baths 1
- # total bathrooms 3.0
- # of above grade bedrooms 4
- Subdivision Cavan twp
- Lot size (acres) 0.0
- Listing # X12298242
- Property sub type Single family residence
- Status Active
- Bedroom 2.68m X 4.62m
Level: 2nd - Bedroom 4.35m X 3.59m
Level: 2nd - Bathroom 3.11m X 1.69m
Level: 2nd - Other 3.04m X 2m
Level: Basement - Other 17.39m X 10.2m
Level: Basement - Utility 4.19m X 3.24m
Level: Basement - Kitchen 5.32m X 4.35m
Level: Main - Foyer 4.27m X 3.84m
Level: Main - Bathroom 2.53m X 3.74m
Level: Main - Primary bedroom 4.69m X 6.35m
Level: Main - Pantry 3.68m X 1.77m
Level: Main - Bathroom 1.01m X 2.2m
Level: Main - Living room 7.28m X 5.37m
Level: Main - Dining room 4.77m X 3.52m
Level: Main - Bedroom 4.19m X 3.14m
Level: Main - Laundry 2.23m X 3.74m
Level: Main
- Listing source url Https://www.realtor.ca/real-estate/28634062/2580-jones-quarter-line-cavan-monaghan-cavan-twp-cavan-twp
- Listing type identifier Idx

$-3,800
/ Month

