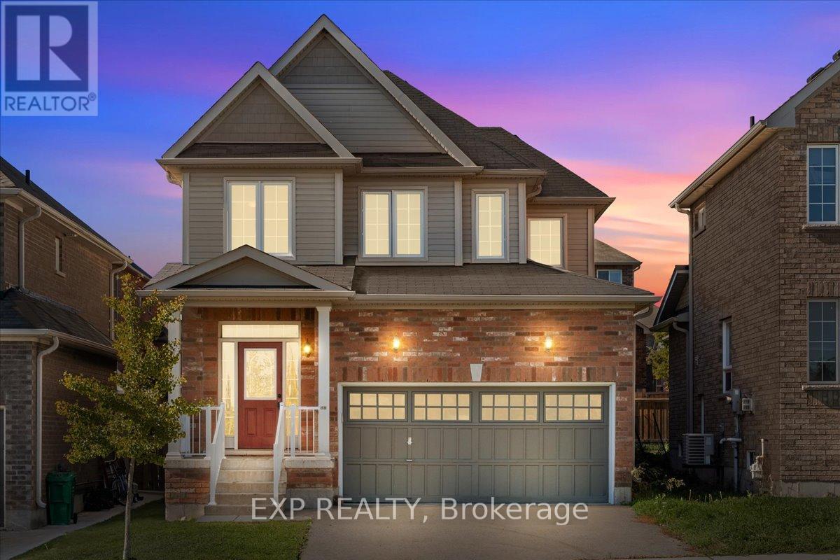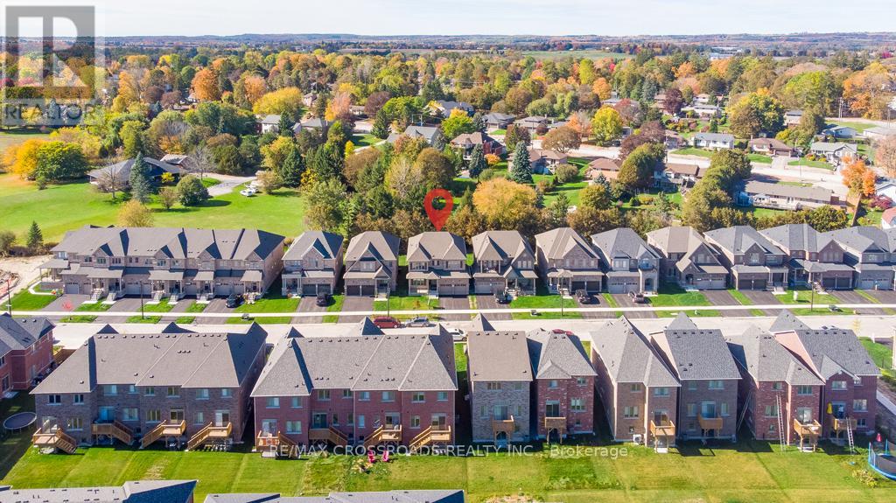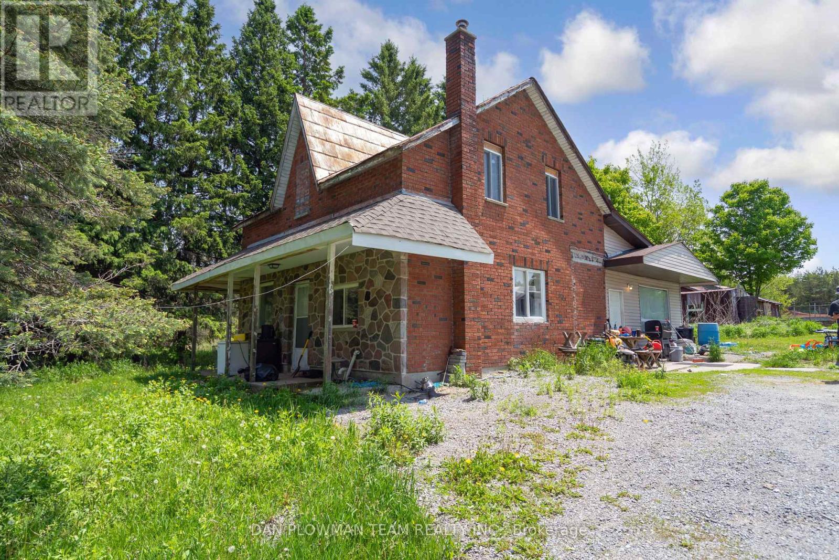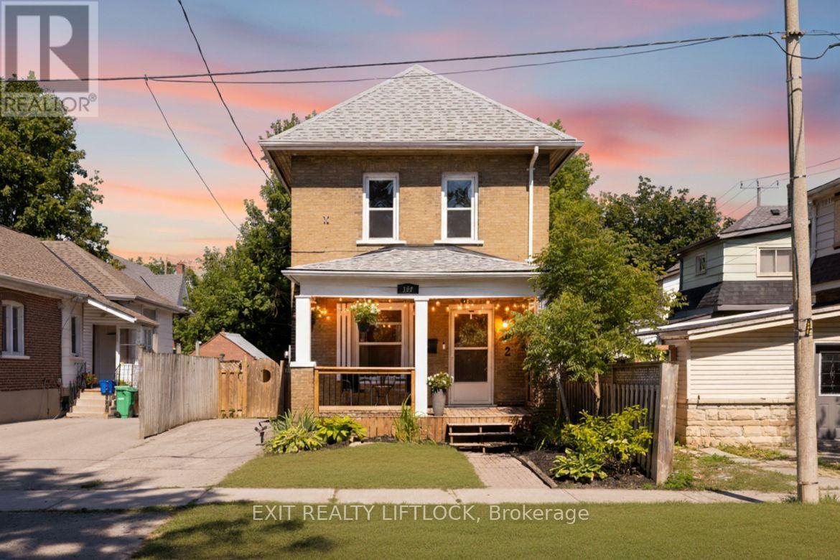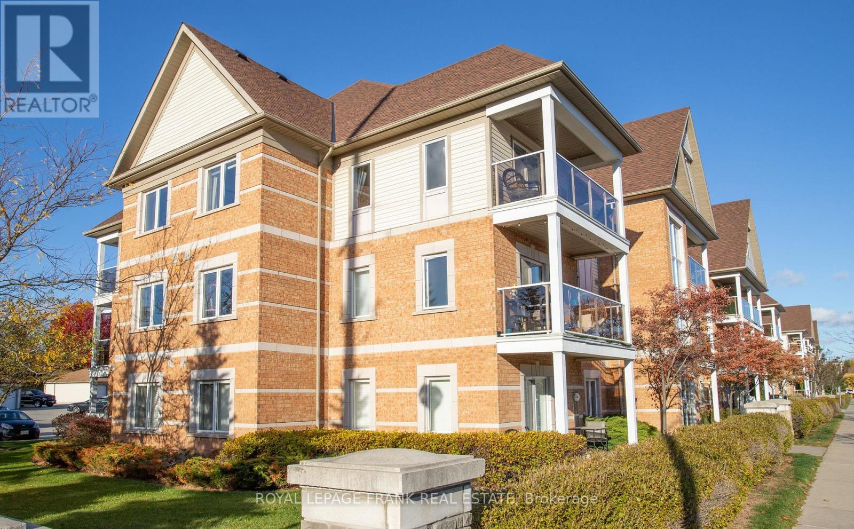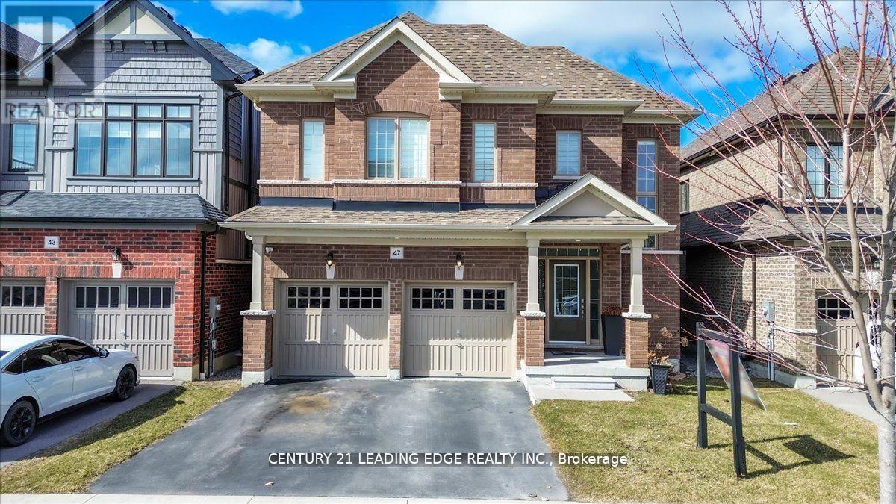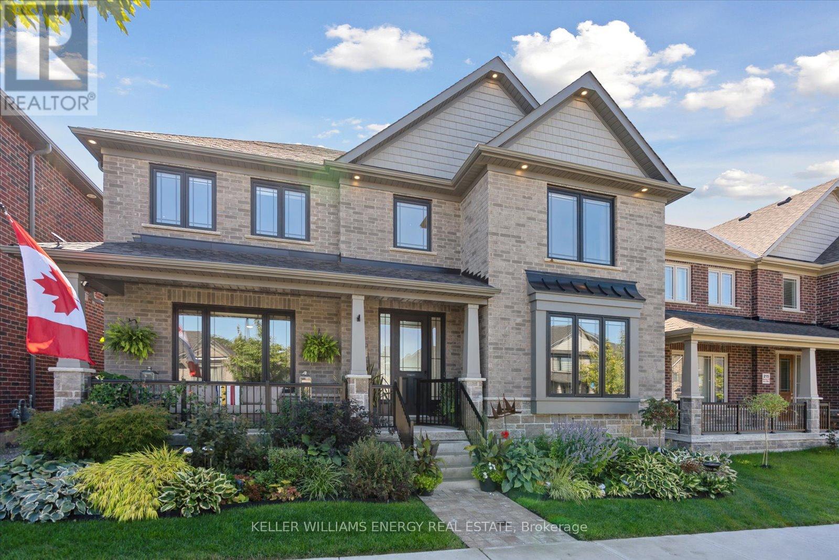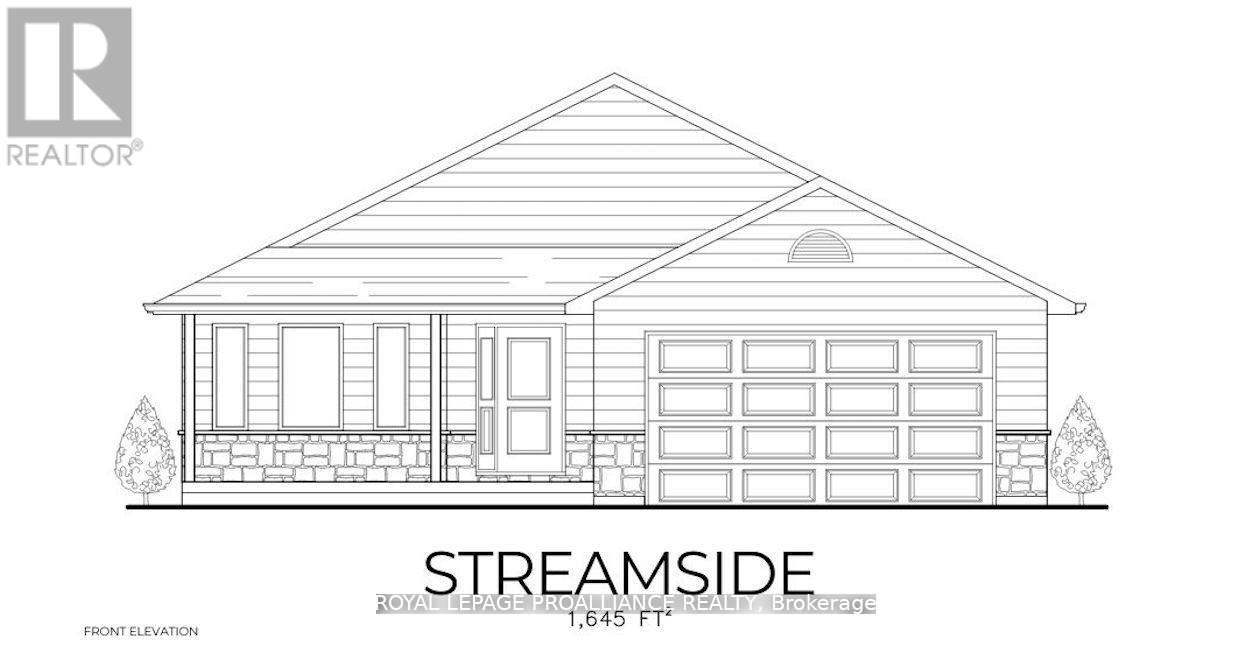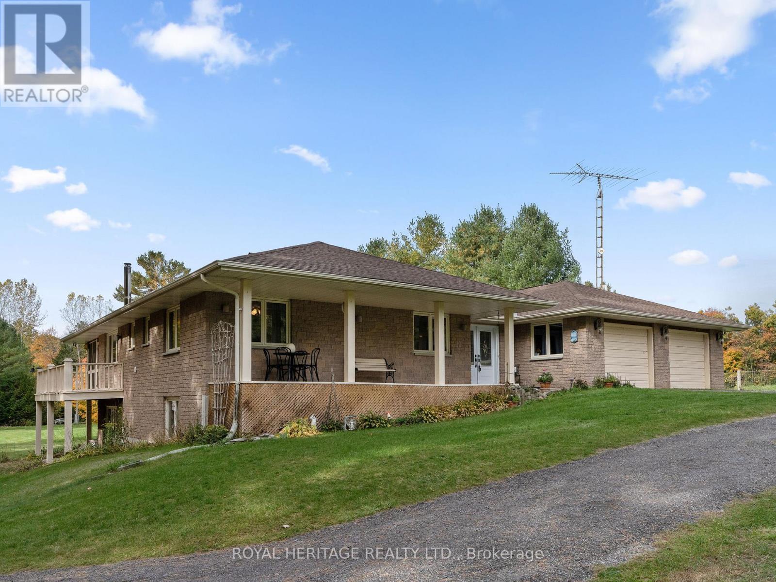- Houseful
- ON
- Cavan-Monaghan
- L0A
- 30 Coldbrook Dr
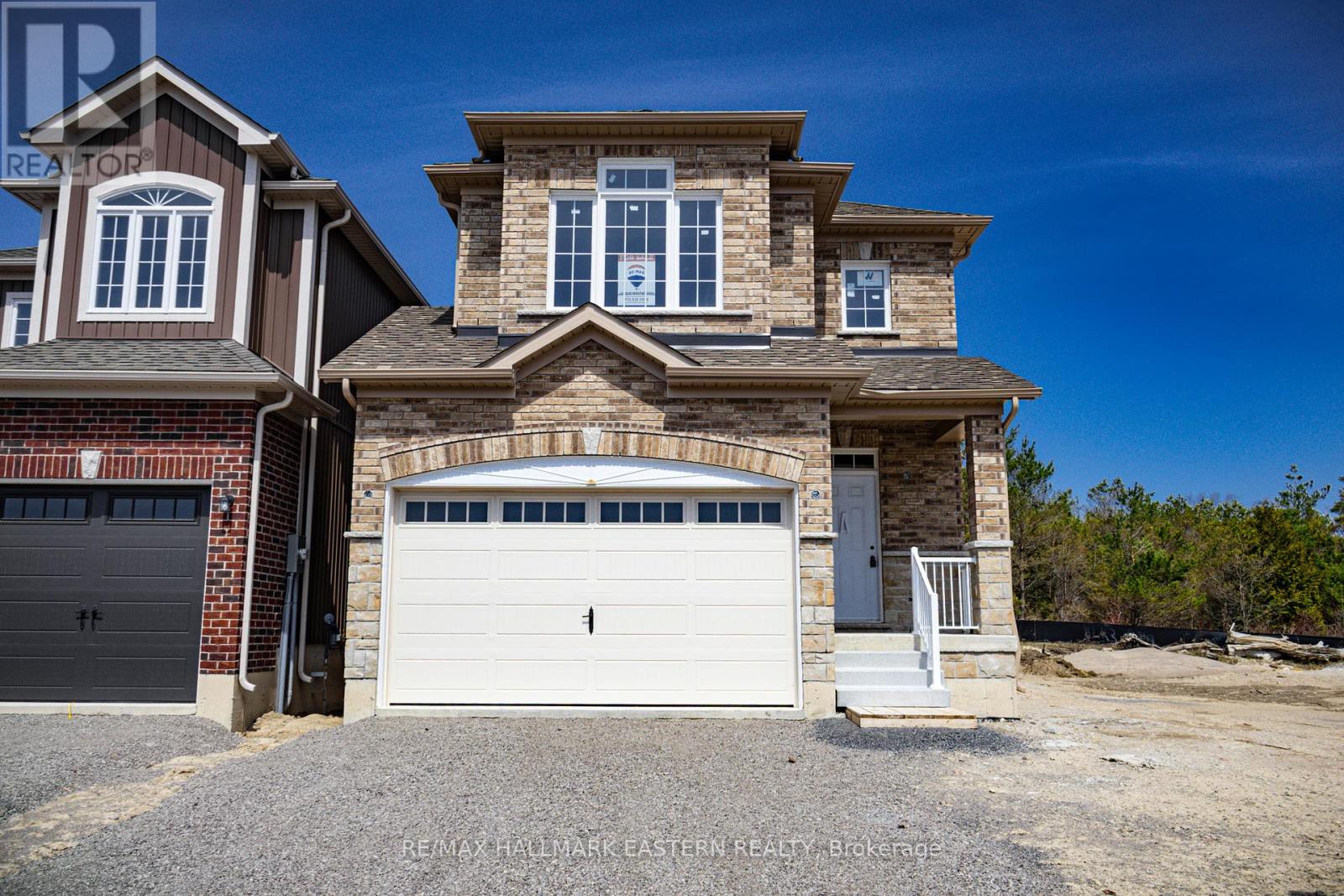
Highlights
Description
- Time on Houseful25 days
- Property typeSingle family
- Median school Score
- Mortgage payment
Buy New, Pick your own interior finishes and Move in, in just 60 days. Creekside in Millbrook's most popular model "The Claremount", upgraded elevation B with stone clad front porch and double garage, has been constructed and will be completed inside with your colour choices of hardwood & porcelain tile flooring, kitchen, laundry, and bath cabinetry & counters. (interior pictures shown are virtual staging). Unique to this model is a second storey Family Room featuring a raised ceiling and gas fireplace. The design, by Millbrook's "hands on" quality Builder, Frank Veltri, includes 3 bedrooms, 3 baths, main floor Den, and bright, open concept living, dining and kitchen with quartz counters, potlighting and pantry cabinetry. This is 1951 square feet of finished living space plus unfinished basement with rough-in for a 4th bath. The main floor features include engineered hardwood flooring, 9 foot troweled ceilings and glass sliding door walkout to the back yard. This property is located within the historic limits of the Village, in a small (31 Units) family oriented neighbourhood which, when finished, will include a walkway through parkland to Centennial Lane close to Millbrook's elementary school, Millbrook Valley Trails system and the eclectic Downtown which offers everything you want and need: Daycare, Hardware, Groceries, Restaurants, Auto Services, Computer & other Professional Services, Ontario Service Office, Wellness & Personal Care, Wine & Cheese, Chocolate, Festivals and Community services. Creekside in Millbrook Open houses are hosted at its Model Home at 37 Coldbrook Drive, Saturdays and Sundays, 1 pm to 4 pm except for October 12. (id:63267)
Home overview
- Cooling Air exchanger
- Heat source Natural gas
- Heat type Forced air
- Sewer/ septic Sanitary sewer
- # total stories 2
- # parking spaces 5
- Has garage (y/n) Yes
- # full baths 2
- # half baths 1
- # total bathrooms 3.0
- # of above grade bedrooms 3
- Flooring Hardwood, porcelain tile
- Has fireplace (y/n) Yes
- Community features Community centre
- Subdivision Millbrook village
- Directions 1987303
- Lot size (acres) 0.0
- Listing # X12426501
- Property sub type Single family residence
- Status Active
- Family room 4.06m X 4.7m
Level: 2nd - Primary bedroom 3.43m X 4.42m
Level: 2nd - Bathroom 2.8m X 3.35m
Level: 2nd - 3rd bedroom 3.51m X 3.81m
Level: 2nd - Bathroom 2.86m X 2.86m
Level: 2nd - 2nd bedroom 2.79m X 3.35m
Level: 2nd - Living room 3.1m X 5.26m
Level: Main - Kitchen 3.2m X 3.76m
Level: Main - Laundry 2.18m X 1.83m
Level: Main - Den 2.79m X 3.56m
Level: Main - Dining room 3.2m X 3.35m
Level: Main
- Listing source url Https://www.realtor.ca/real-estate/28912391/30-coldbrook-drive-cavan-monaghan-millbrook-village-millbrook-village
- Listing type identifier Idx

$-2,360
/ Month



