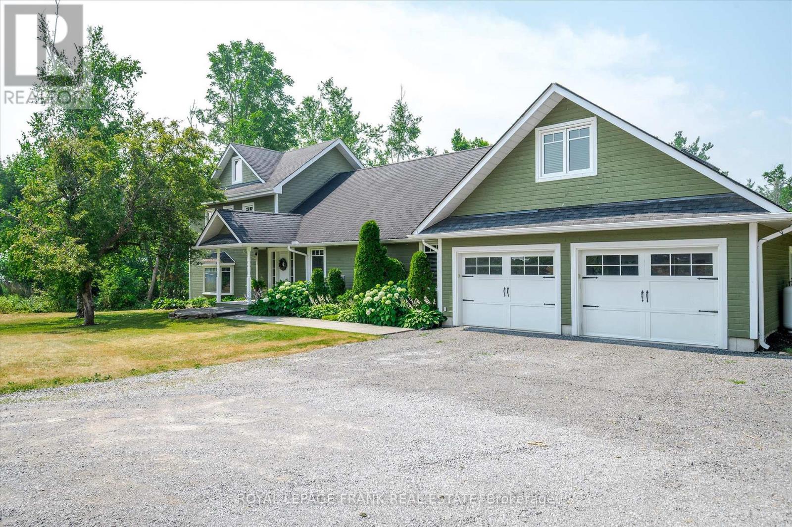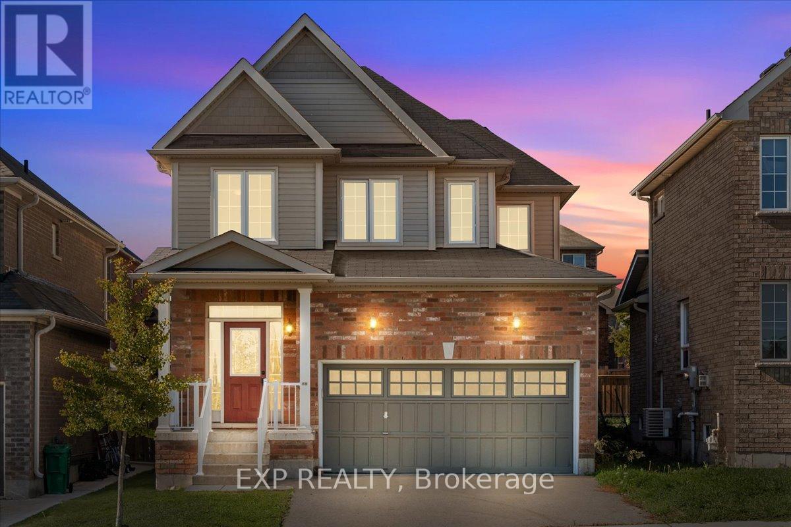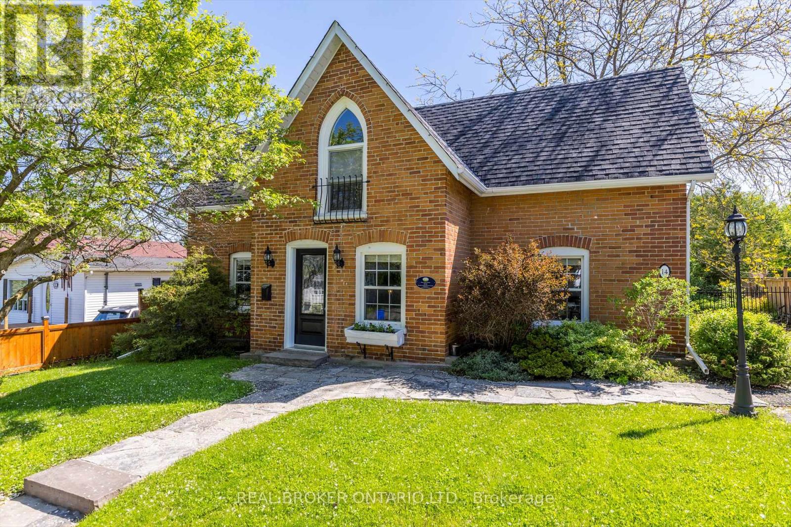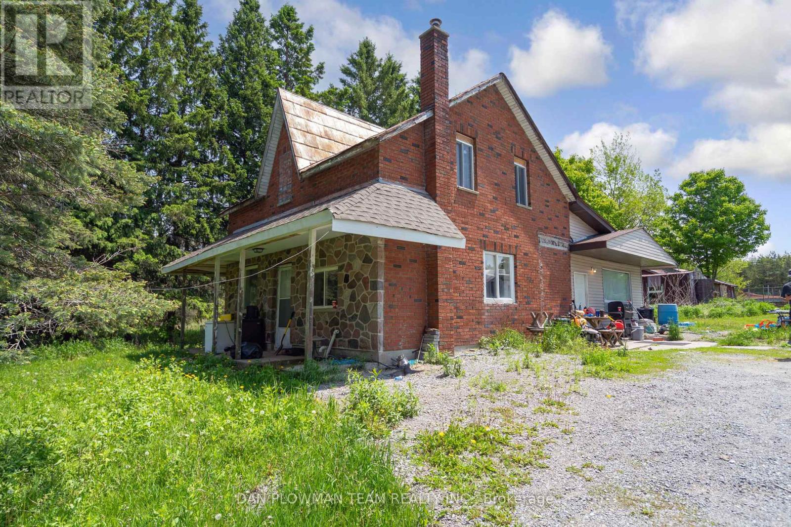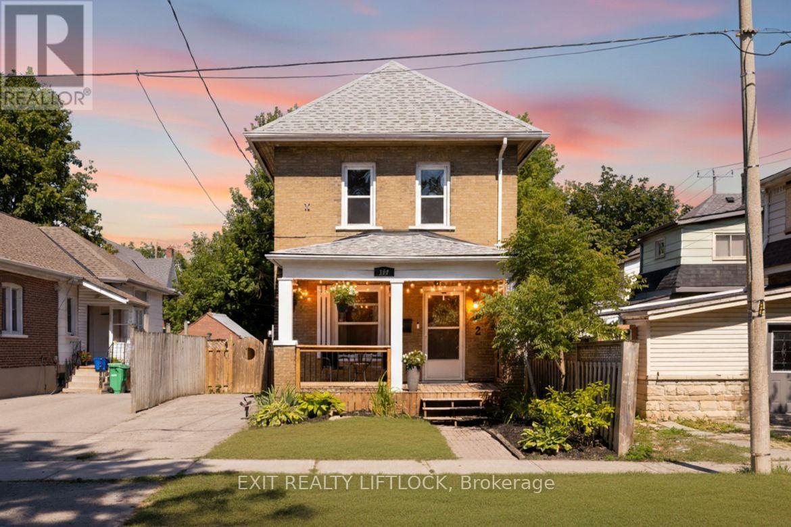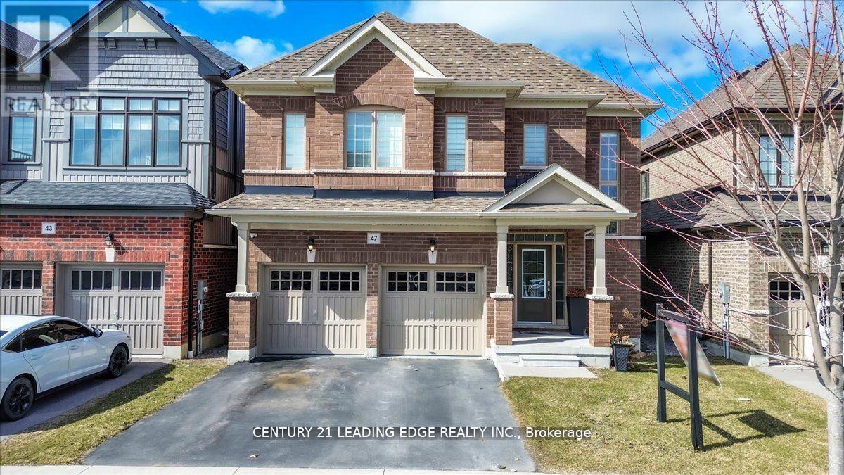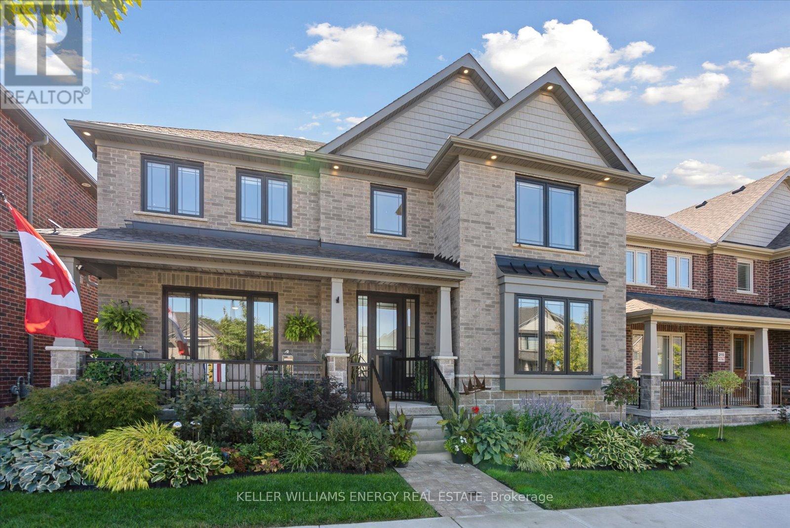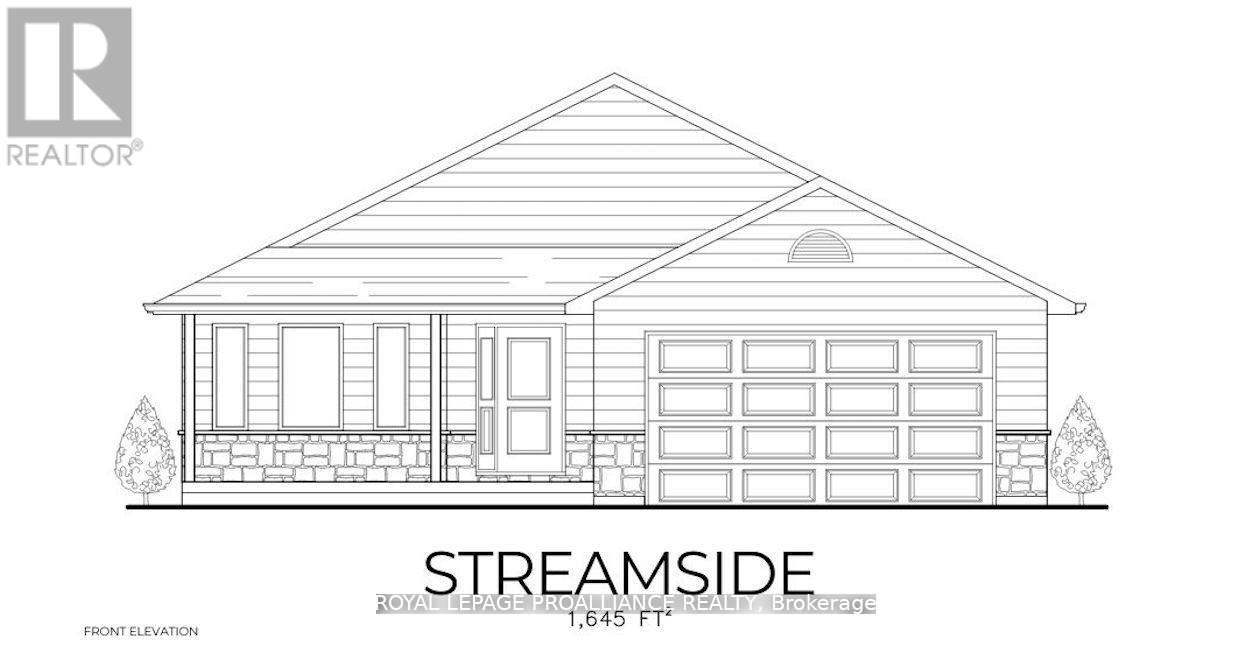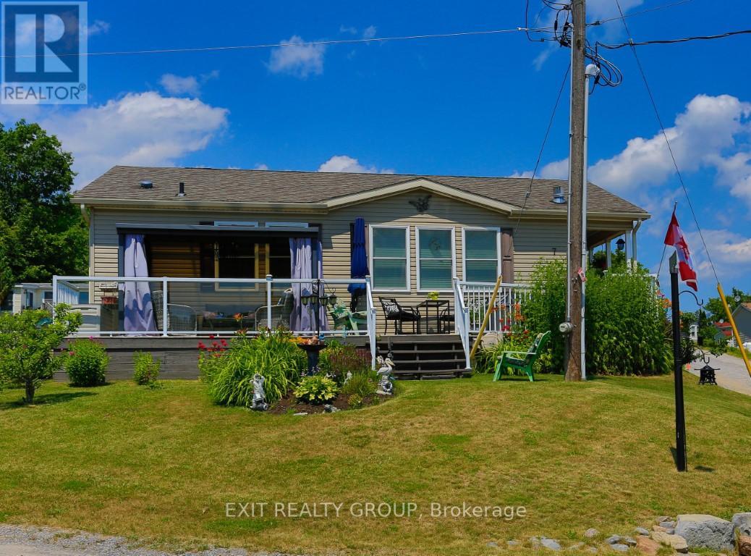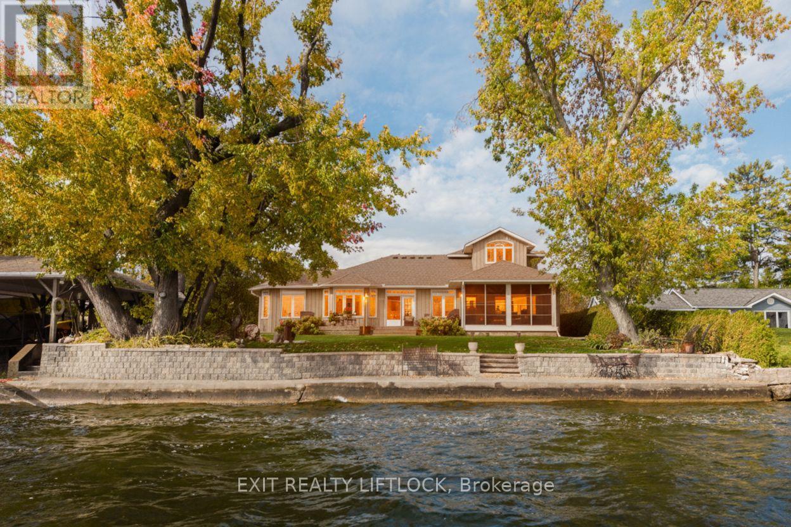- Houseful
- ON
- Cavan-Monaghan
- L0A
- 1159 Stewart Line
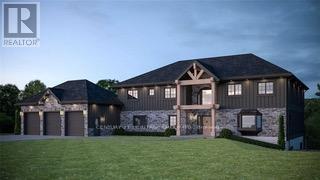
1159 Stewart Line
1159 Stewart Line
Highlights
Description
- Time on Houseful67 days
- Property typeSingle family
- Median school Score
- Mortgage payment
Perfect multi generational home on 103 Acres of prime agriculture with stunning views! Insulated Concrete Form (ICF) shell, TJI Engineered Floor Joist. 5,467 sq ft finished (2,857 main/2,610 upper level) 3 secondary bedrooms with ensuite bathrooms/heated floors/Stonewood Bath Vanities/Moen faucets/Fixtures. 800 sq ft Primary wing (Fire place & Executive walk-in closet) with private balcony, extra large ensuite, with double custom shower and stand alone tub. 2nd floor laundry room with heated floor, Main floor half bath with heated tile floor. 3 floor Rough-in Elevator shaft. Covered porch, 6 walkouts, Solid wood/soft close/ Hickory Shaker style kitchen cabinets, Quartz countertops, Frigidaire Professional Stainless Steel built-in appliances (6). Engineered Hickory 8-inch hardwood floors, Solid Wood 3 Panel Shaker Style Interior Doors. Great Room has Floor to Ceiling Stone Propane Fireplace. 9.5 foot main floor ceilings, 9.5 foot ceiling in lower level with in-floor radiant heat, 2 Propane/Gas forced air furnaces with Air Conditioning. 836 sq ft heated shop, Front/side yard graded and Hydro seeded. Stone/Wood exterior siding, Amour stone landscaping, 3 car garage. Optional additions: 2,000 sq ft of patios, Large 10 X 64 foot composite deck with glass railings, 4 person Savaria Elevator, 1,400 sq ft games room with custom wet bar, Fitness area/Wine cellar with tasting area. Home is substantially finished with full Tarion warranty. 2 furnaces (propane) and air conditioning to be installed. Seller will consider trade property. (id:63267)
Home overview
- Cooling Central air conditioning
- Heat source Propane
- Heat type Forced air
- Sewer/ septic Septic system
- # total stories 2
- # parking spaces 9
- Has garage (y/n) Yes
- # full baths 4
- # total bathrooms 4.0
- # of above grade bedrooms 4
- Has fireplace (y/n) Yes
- Subdivision Cavan twp
- Lot size (acres) 0.0
- Listing # X12270074
- Property sub type Single family residence
- Status Active
- Primary bedroom 9m X 5m
Level: 2nd - Bedroom 4.4m X 4.1m
Level: 2nd - Laundry 4.5m X 2.8m
Level: 2nd - Bedroom 4.7m X 3.6m
Level: 2nd - Bedroom 6m X 3.6m
Level: 2nd - Living room 6m X 5.9m
Level: Main - Office 6m X 4m
Level: Main - Dining room 4.7m X 3.9m
Level: Main - Kitchen 9m X 6m
Level: Main
- Listing source url Https://www.realtor.ca/real-estate/28574203/1159-stewart-line-cavan-monaghan-cavan-twp-cavan-twp
- Listing type identifier Idx

$-6,000
/ Month

