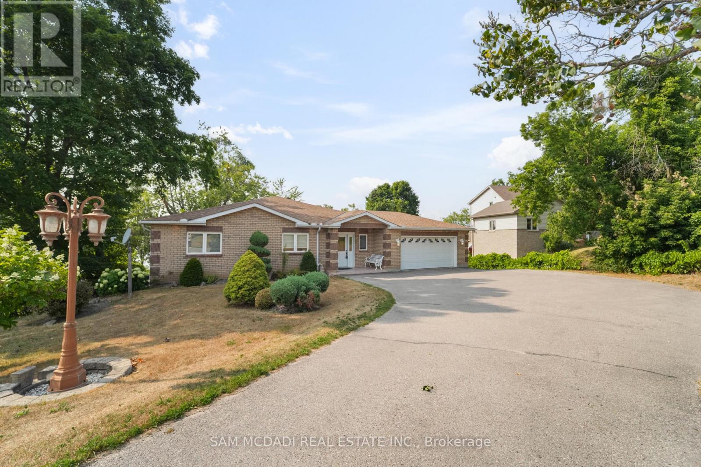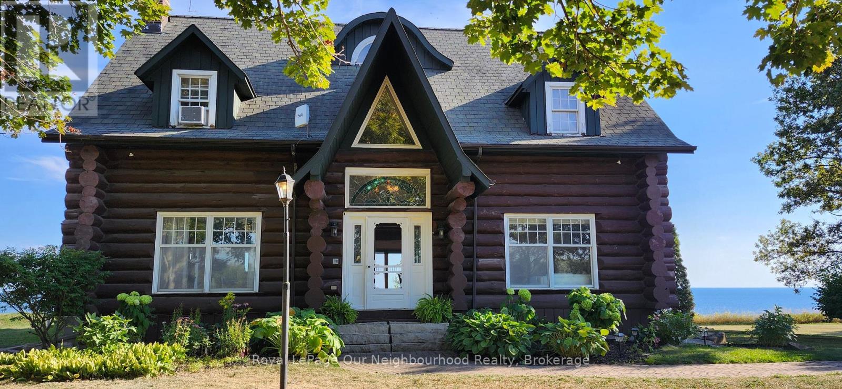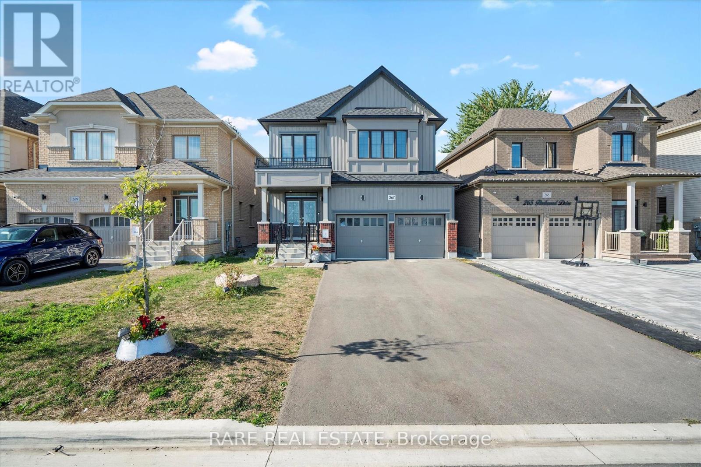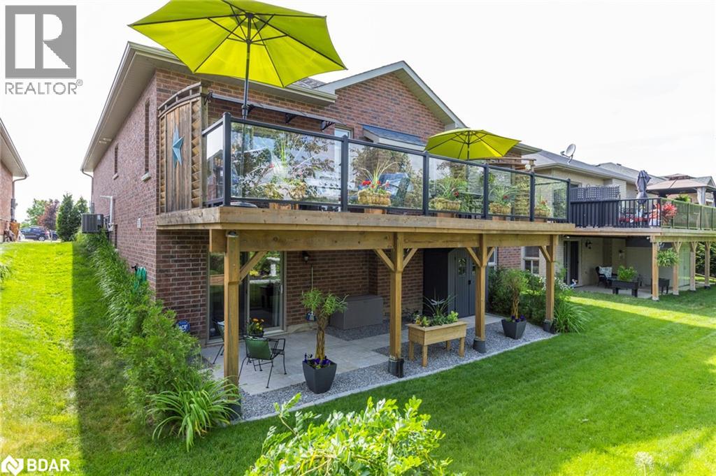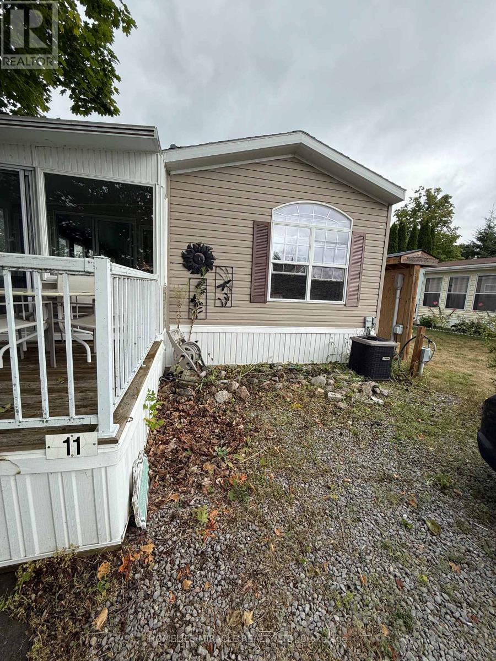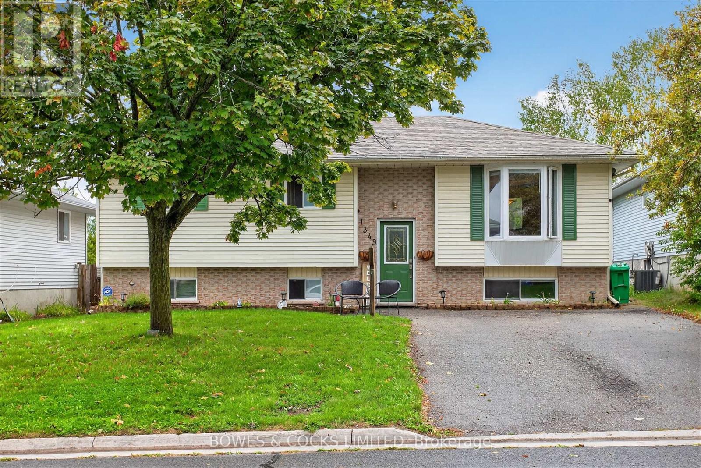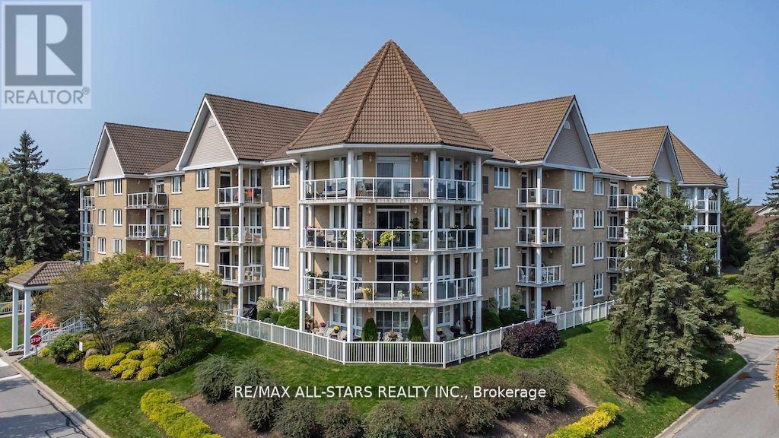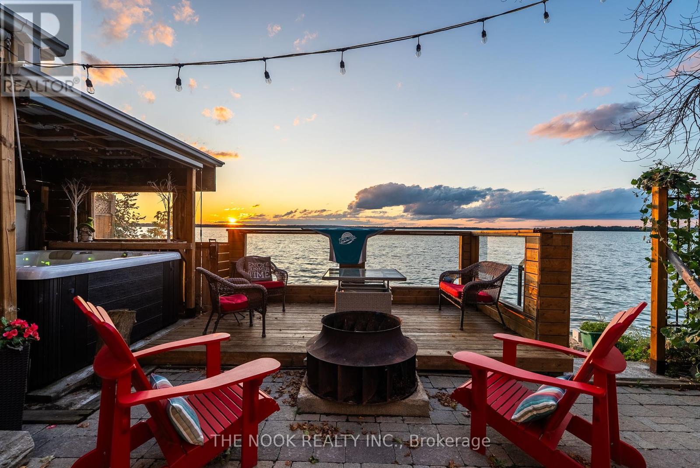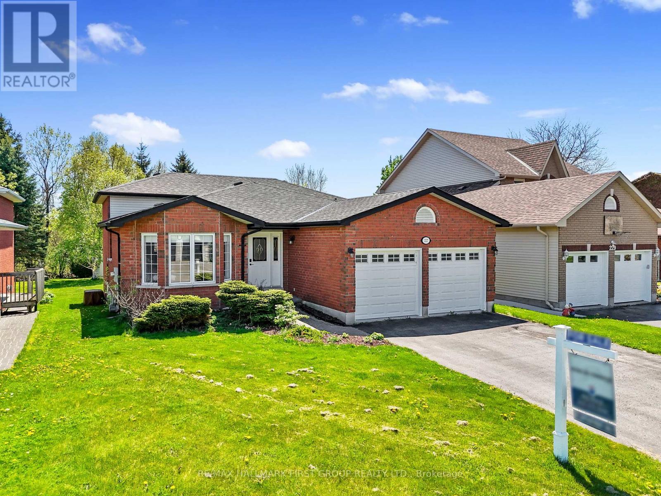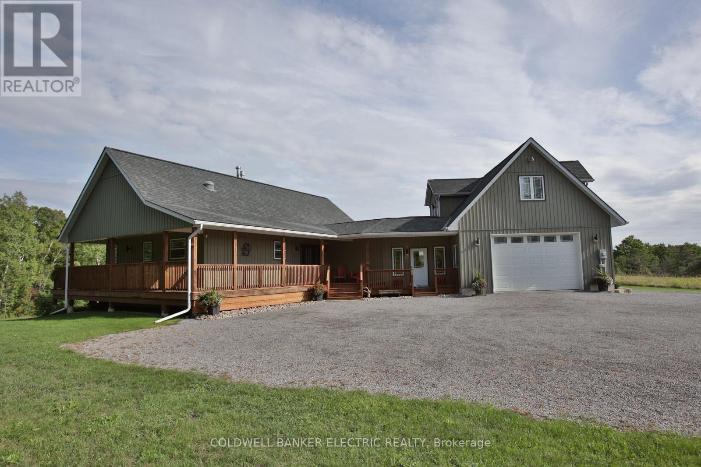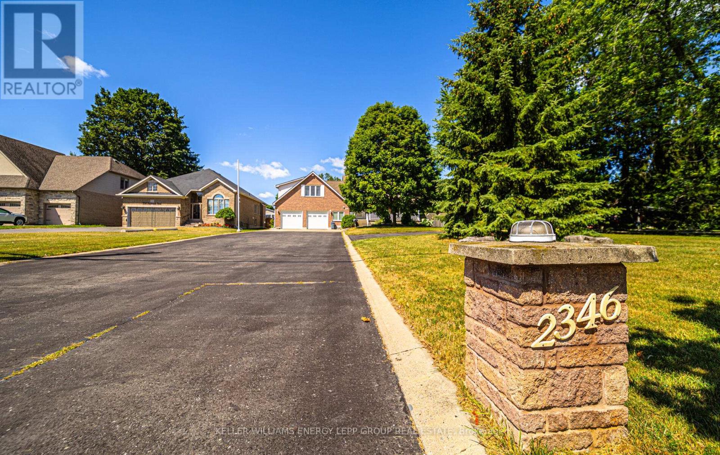- Houseful
- ON
- Cavan-Monaghan
- L0A
- 136 Mccamus 14 Line
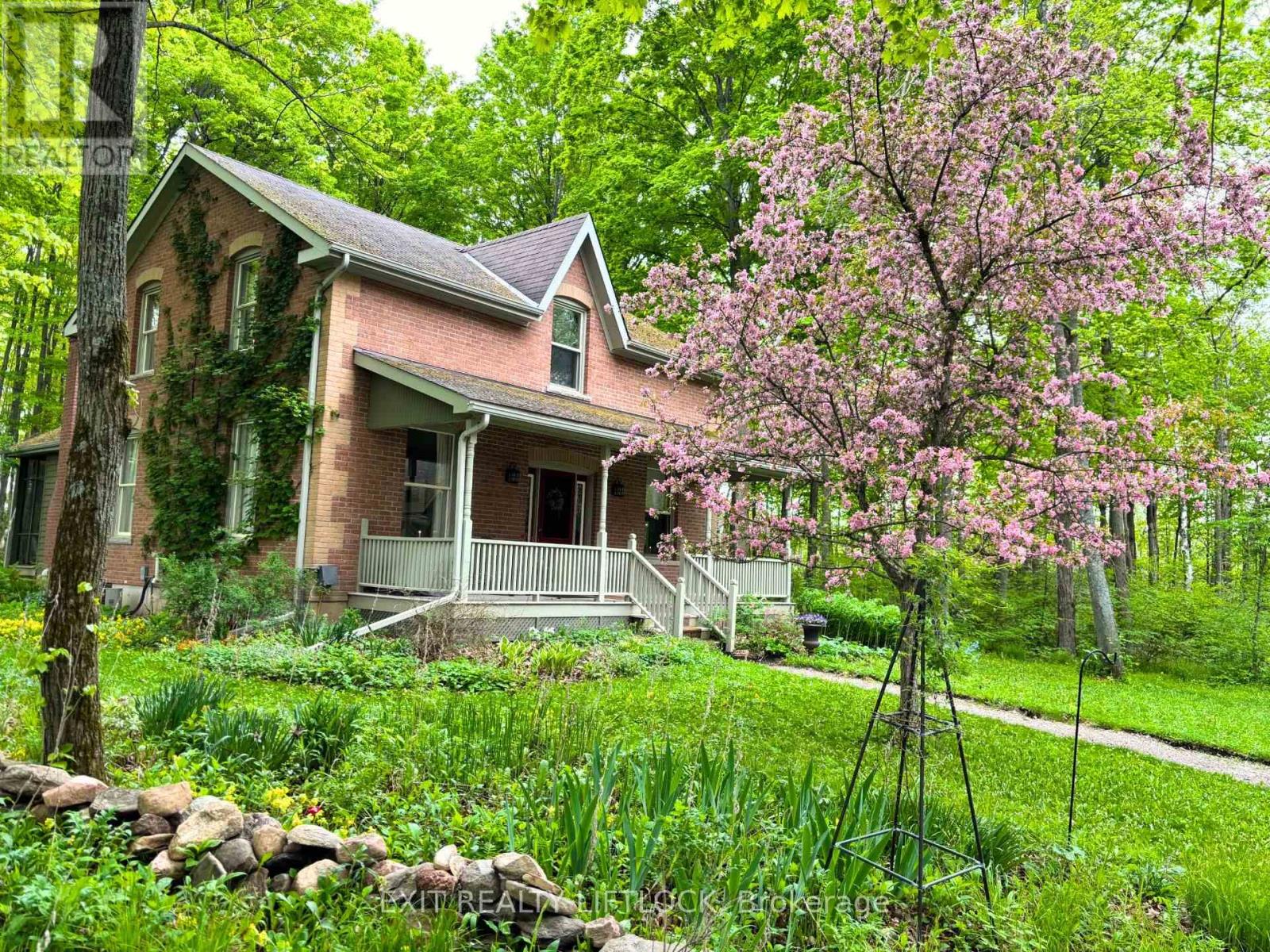
136 Mccamus 14 Line
136 Mccamus 14 Line
Highlights
Description
- Time on Houseful119 days
- Property typeSingle family
- Median school Score
- Mortgage payment
Impressive Custom Built Center Hall Plan Home. Nestled in mature woods with 13.06 acres of privacy, property meadowlands and even Squirrel Creek meanders thru this country hideaway. Formal living room and dining room with wood floors. Impressive kitchen and main floor family room with open hearth fireplace, built-in shelving and glass cabinets. Walk-out to screened porch and south facing eating nook with easy access to stone patio area on west side of the house. Upper level features spacious 3 bedrooms, principle bedroom with 3 pc ensuite with skylight and separate 4pc main bathroom. Double+ detached garage, presently used as a workshop, heated, insulated with a light bright atmosphere in which to create and design. One of a kind property must be seen to be truly appreciated. Fibre optic internet is connected on this property. (id:63267)
Home overview
- Cooling Central air conditioning, air exchanger
- Heat source Propane
- Heat type Forced air
- Sewer/ septic Septic system
- # total stories 2
- # parking spaces 17
- Has garage (y/n) Yes
- # full baths 2
- # half baths 2
- # total bathrooms 4.0
- # of above grade bedrooms 3
- Has fireplace (y/n) Yes
- Community features Community centre, school bus
- Subdivision Cavan twp
- Lot desc Landscaped
- Lot size (acres) 0.0
- Listing # X12137504
- Property sub type Single family residence
- Status Active
- Bedroom 3.39m X 3.69m
Level: 2nd - Primary bedroom 3.42m X 4.27m
Level: 2nd - 2nd bedroom 3.4m X 3.5m
Level: 2nd - Recreational room / games room 4.62m X 3.77m
Level: Lower - Laundry 3.25m X 3.5m
Level: Lower - Living room 3.38m X 3.66m
Level: Main - Den 3.41m X 3.68m
Level: Main - Eating area 2.75m X 1.85m
Level: Main - Family room 3.8m X 5.04m
Level: Main - Kitchen 3.07m X 4.99m
Level: Main - Dining room 3.37m X 4.26m
Level: Main
- Listing source url Https://www.realtor.ca/real-estate/28288657/136-mccamus-14-line-cavan-monaghan-cavan-twp-cavan-twp
- Listing type identifier Idx

$-3,400
/ Month

