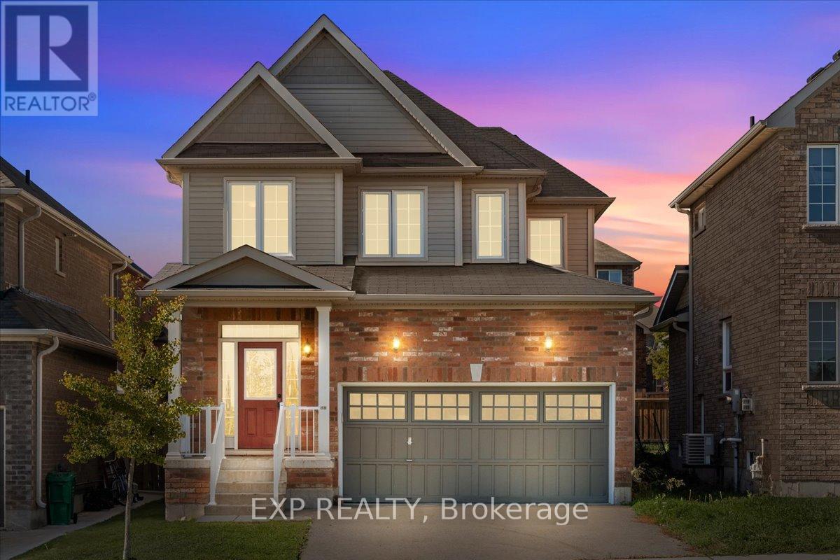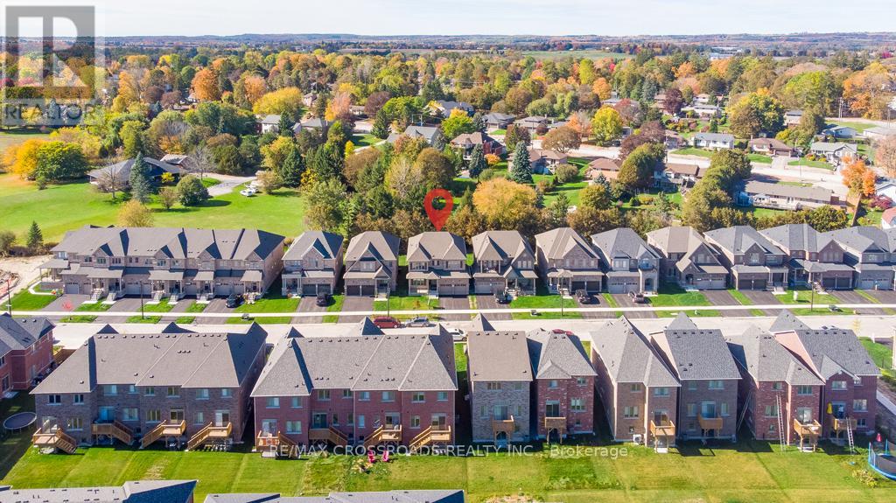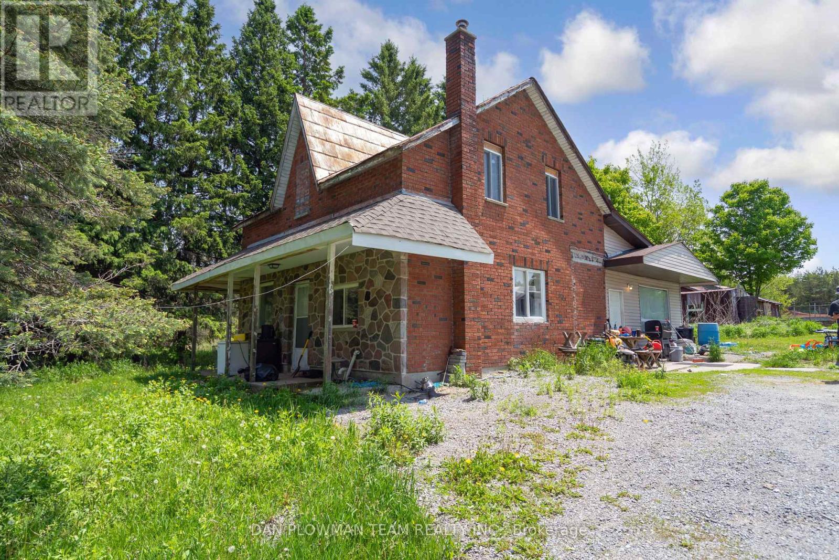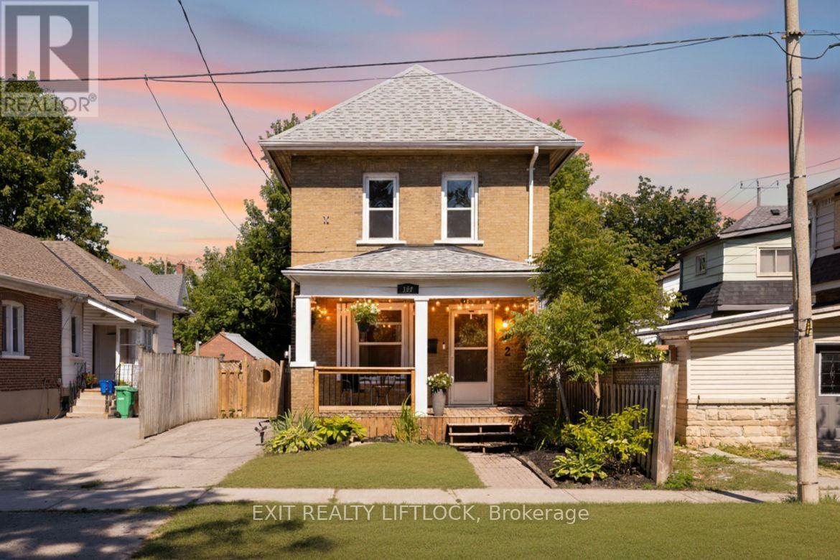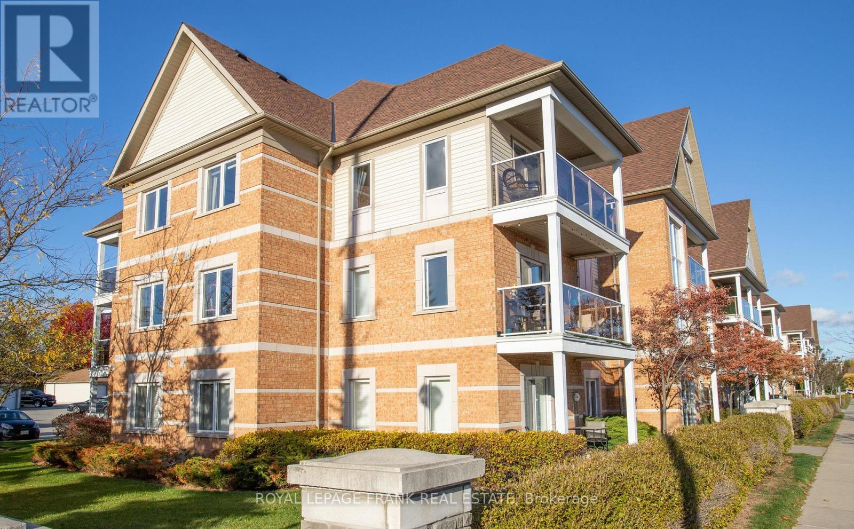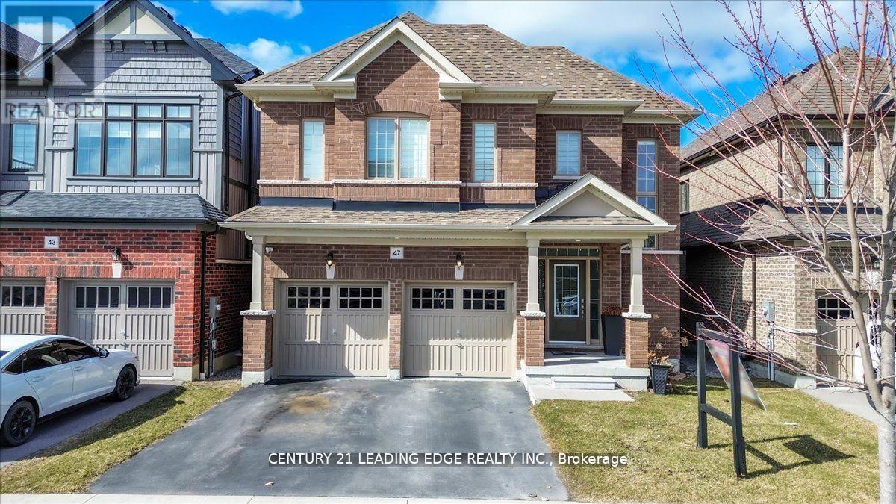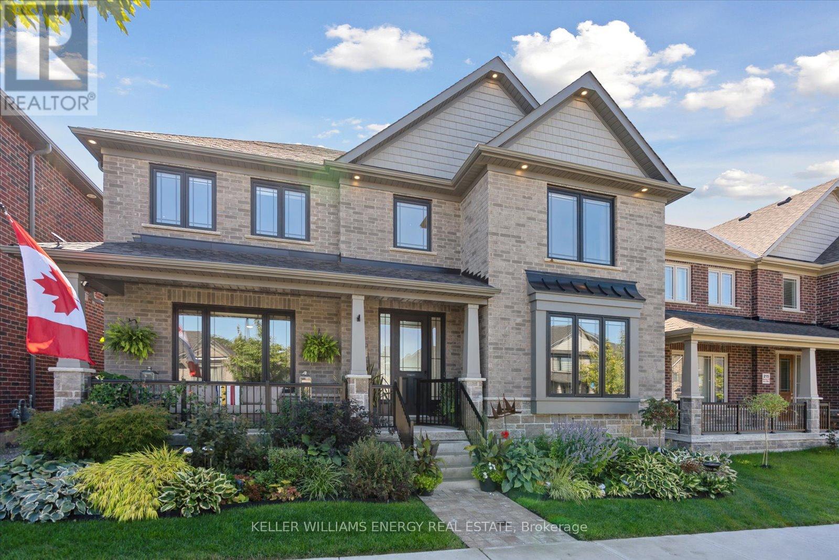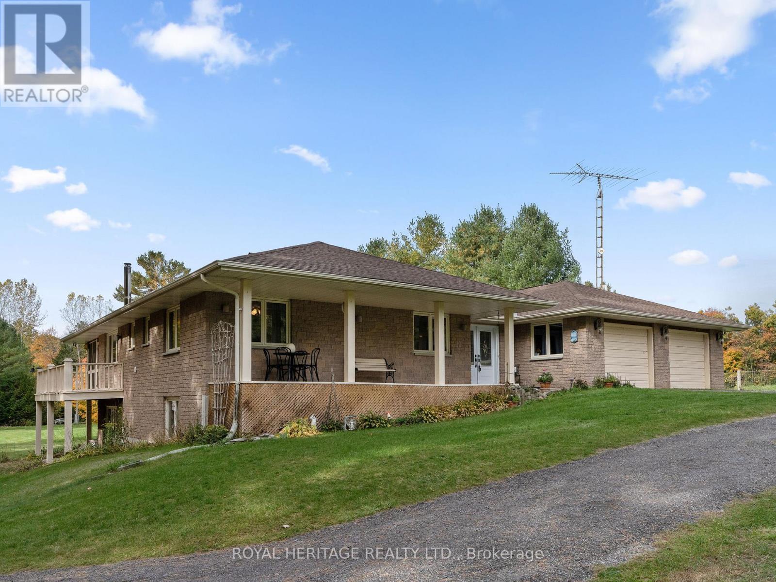- Houseful
- ON
- Cavan-Monaghan
- L0A
- 137 Highlands Blvd
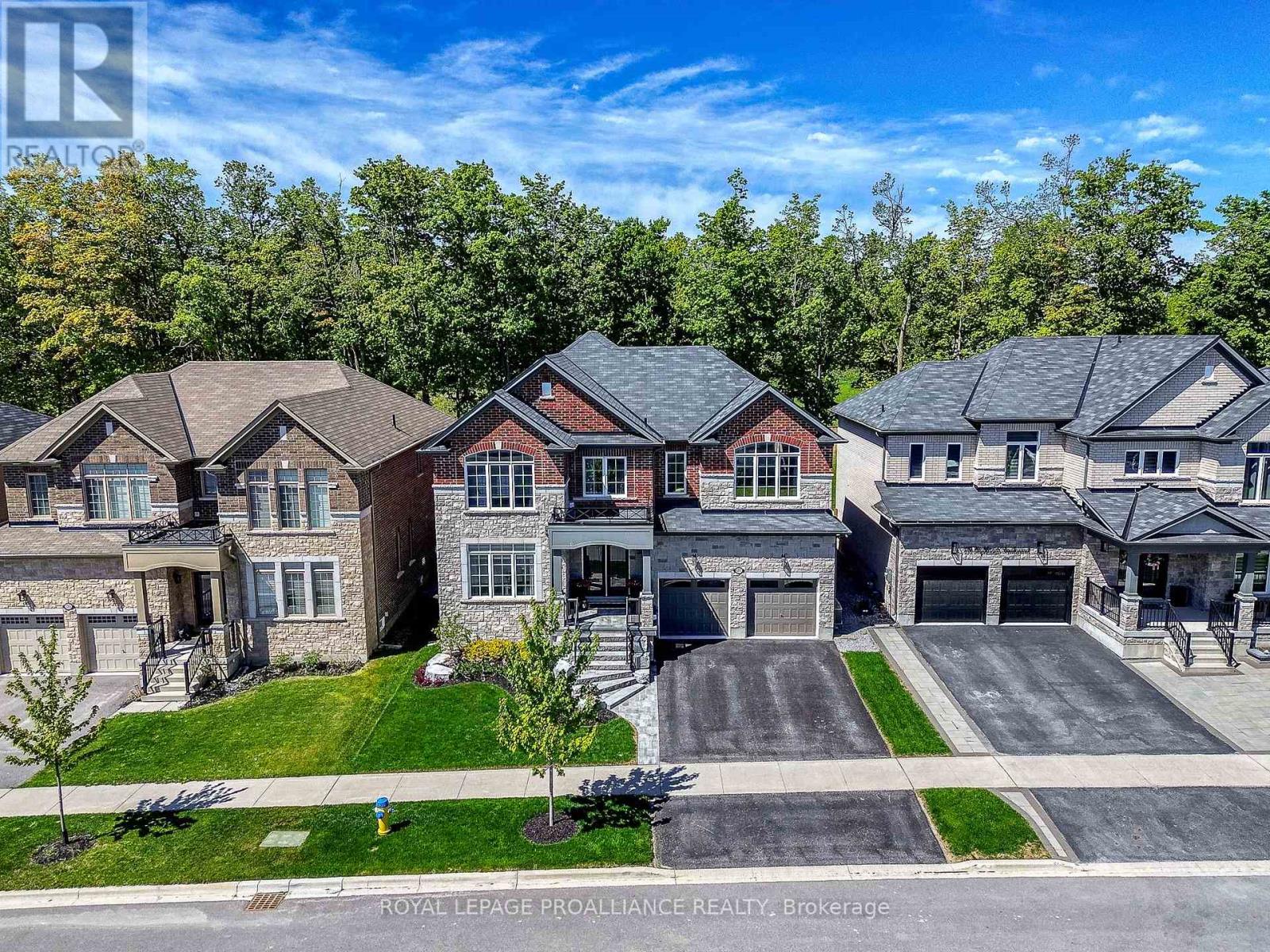
Highlights
Description
- Time on Houseful129 days
- Property typeSingle family
- Median school Score
- Mortgage payment
Backed by trees and privacy - welcome to a truly exceptional home where comfort, style, and thoughtful design come together in perfect harmony. Set on a beautifully landscaped lot, with mature trees framing the view, this 4 bedroom + office, all brick and stone home has been meticulously maintained and upgraded - top to bottom, inside and out. From the moment you arrive, the curb appeal is undeniable. Step inside to 9-foot smooth ceilings, hardwood and vinyl plank flooring, quartz countertops, and high-end JennAir stainless steel appliances. The main floor offers a functional layout with an office, spacious dining room, and an open-concept living area anchored by a cozy gas fireplace. The kitchen walks out to a covered back deck - your private retreat through 3 seasons, overlooking a landscaped and treed yard. It's the perfect space to unwind, entertain, or simply enjoy the peace of nature. Upstairs, the luxurious principal suite offers a walk-in closet and spa-inspired ensuite with a freestanding soaker tub. Two additional bedrooms share a semi-ensuite, while a fourth bedroom features its own 3-piece ensuite and walk-in closet. A second-floor laundry room adds ease to your daily routine. The fully finished basement expands your living space with a custom bar and room to relax, play, or host. A 3-car tandem garage with inside entry and a generous mudroom provide everyday convenience for busy households. This is more than a home it's where modern family life meets timeless comfort. *Click on multimedia for video* (id:63267)
Home overview
- Cooling Central air conditioning
- Heat source Natural gas
- Heat type Forced air
- Sewer/ septic Sanitary sewer
- # total stories 2
- Fencing Fully fenced, fenced yard
- # parking spaces 5
- Has garage (y/n) Yes
- # full baths 4
- # half baths 1
- # total bathrooms 5.0
- # of above grade bedrooms 4
- Has fireplace (y/n) Yes
- Community features Community centre, school bus
- Subdivision Cavan twp
- Lot desc Landscaped
- Lot size (acres) 0.0
- Listing # X12219529
- Property sub type Single family residence
- Status Active
- 2nd bedroom 3.62m X 4.2m
Level: 2nd - 3rd bedroom 3.62m X 4.83m
Level: 2nd - Primary bedroom 5.49m X 4.46m
Level: 2nd - Laundry 2.96m X 2.11m
Level: 2nd - 4th bedroom 6.15m X 4.39m
Level: 2nd - Recreational room / games room 8.91m X 16.69m
Level: Lower - Utility 2m X 4.06m
Level: Lower - Family room 5.6m X 4.62m
Level: Main - Foyer 3.01m X 3.96m
Level: Main - Kitchen 3.76m X 2.99m
Level: Main - Eating area 3.21m X 4m
Level: Main - Dining room 3.57m X 6.03m
Level: Main - Living room 3.56m X 3.81m
Level: Main
- Listing source url Https://www.realtor.ca/real-estate/28466189/137-highlands-boulevard-cavan-monaghan-cavan-twp-cavan-twp
- Listing type identifier Idx

$-3,197
/ Month



