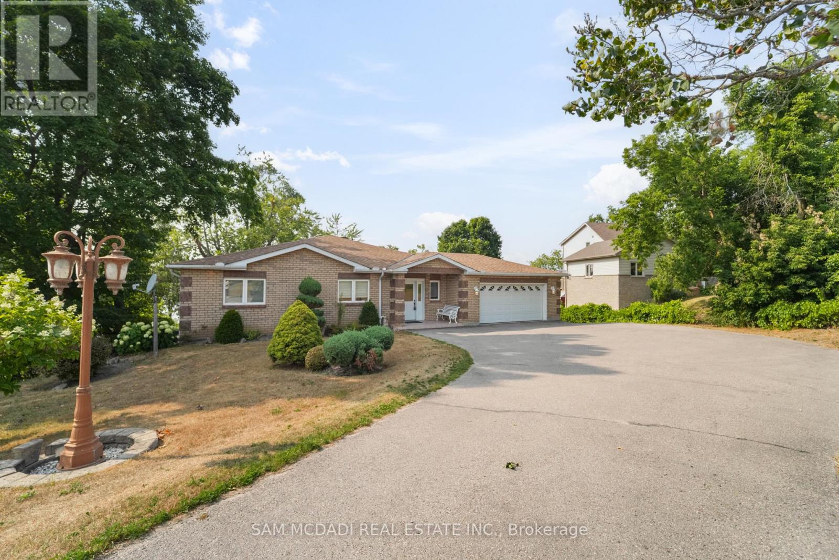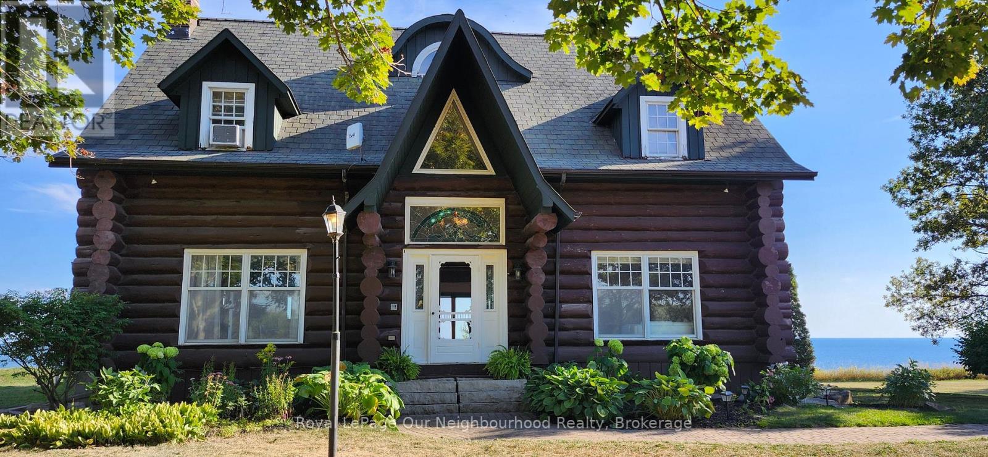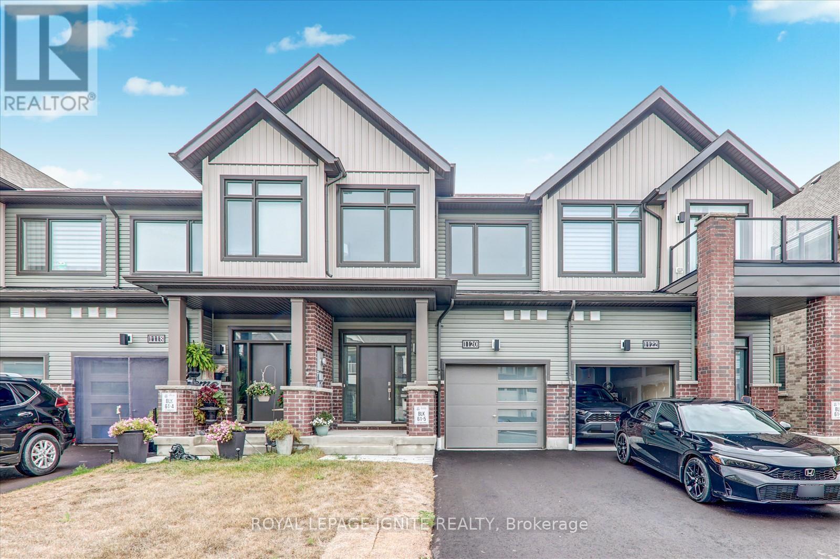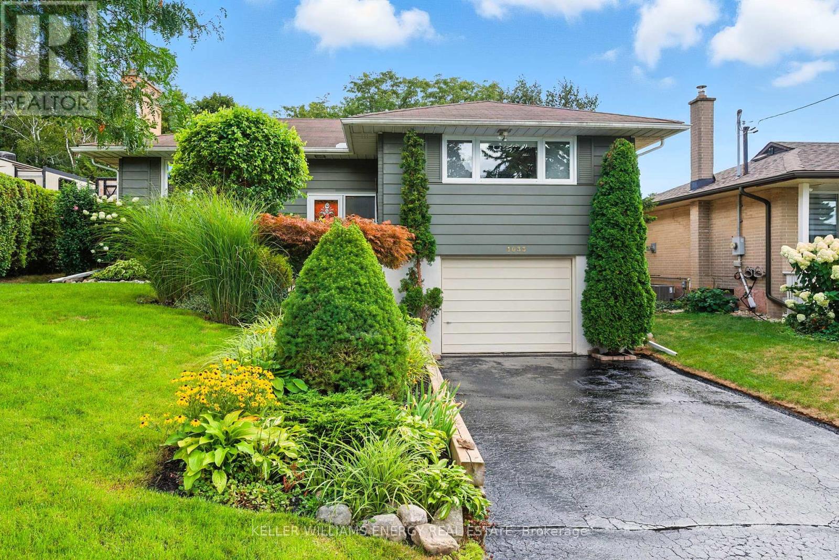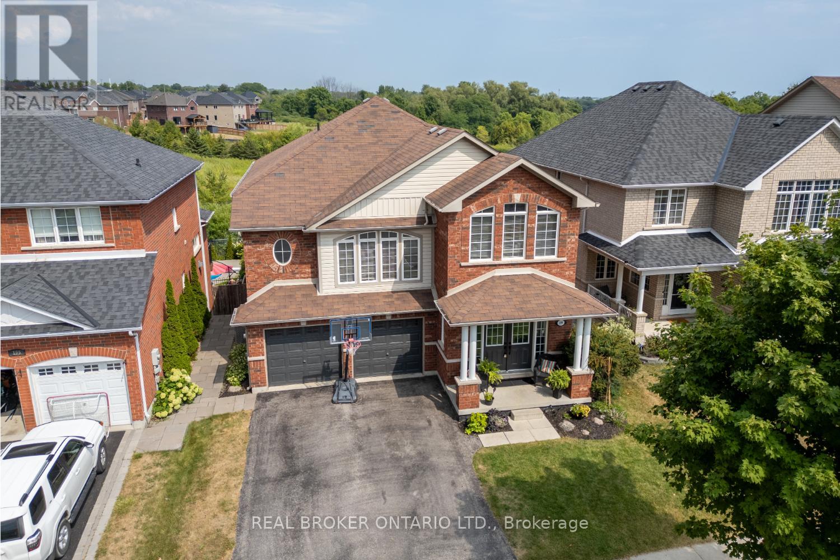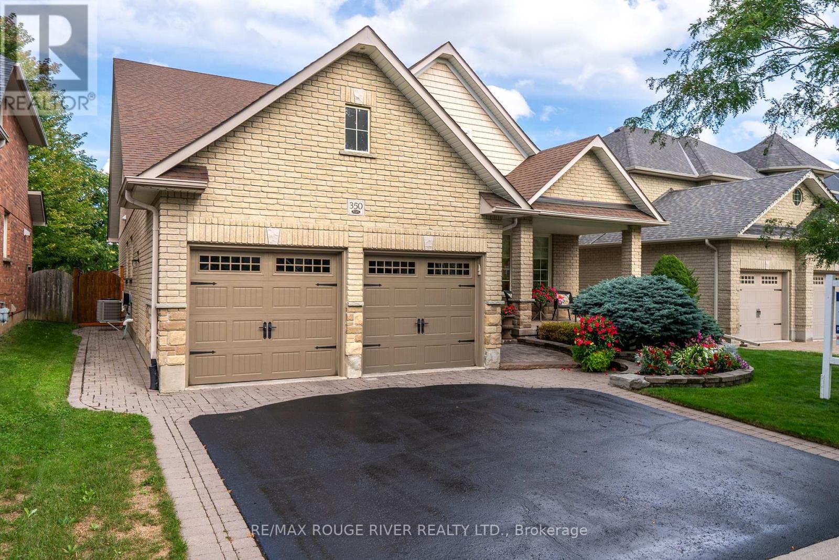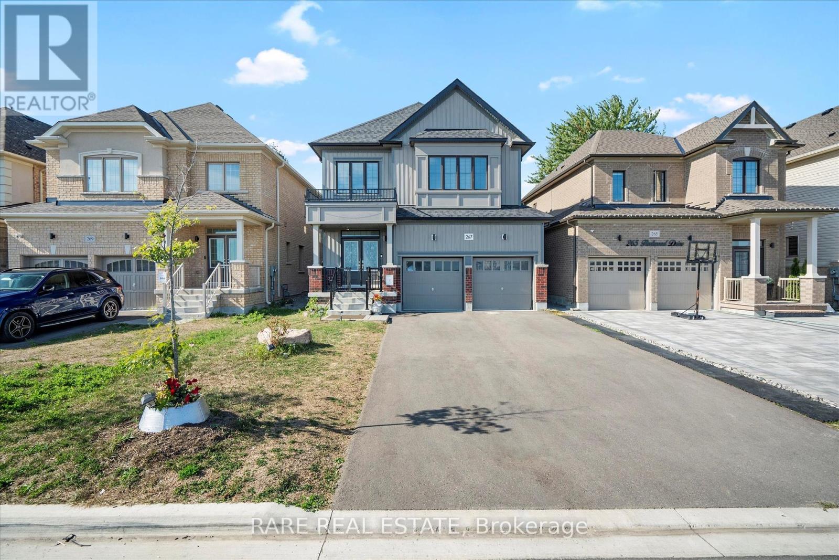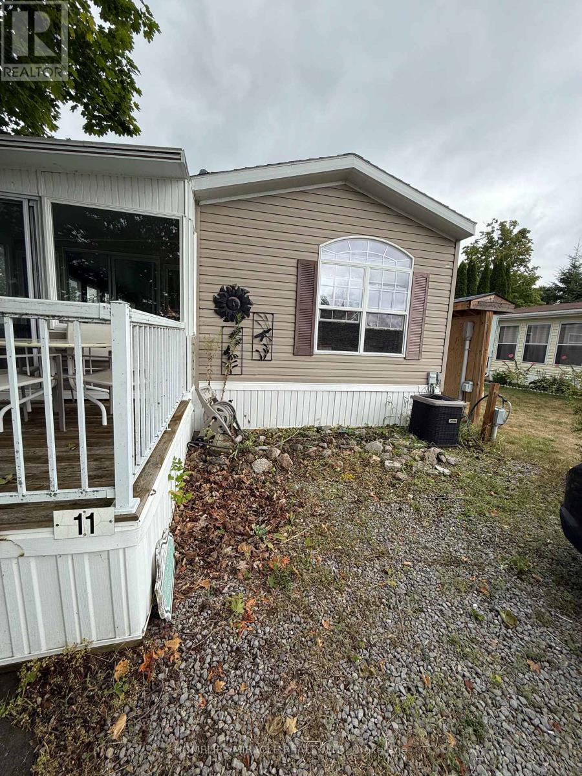- Houseful
- ON
- Cavan-Monaghan
- L0A
- 1484 Tapley Quarter Line
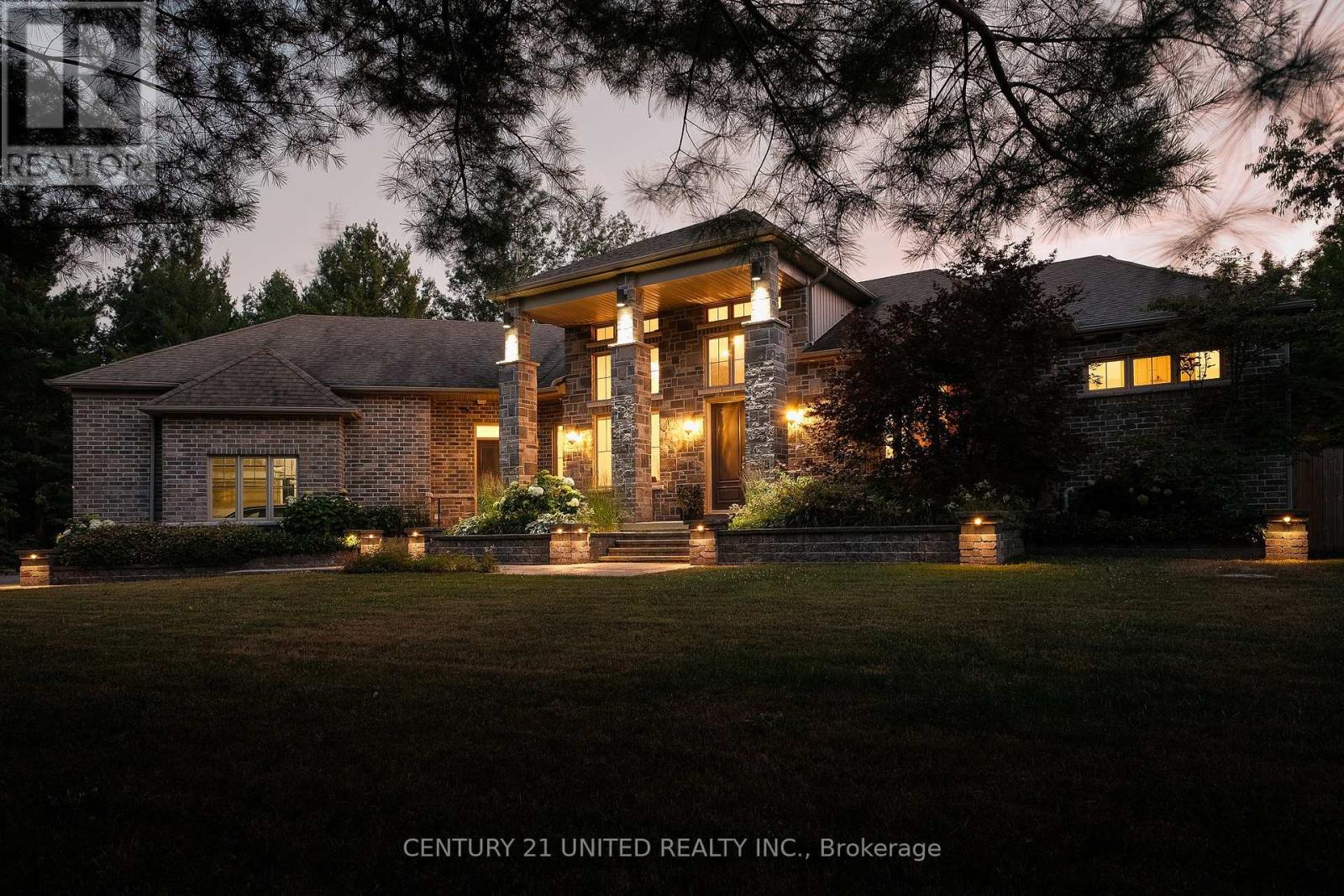
Highlights
Description
- Time on Houseful53 days
- Property typeSingle family
- StyleBungalow
- Median school Score
- Mortgage payment
IMMACULATE 5 BEDROOM CUSTOM-BUILT HOME IN HIGHLY DESIRABLE TAPLEY QUARTER LINE CAVAN LOCATION. THIS FAMILY HOME IS NESTLED ON A SCENIC 1.14 ACRE LOT AND FEATURES A LONG LIST OF UPDATES AND UPGRADES INCLUDING 16 FT CEILINGS, CUSTOM MILL WORK, STAMPED CONCRETE PATIOS, CUSTOM GARDENS, GYM, STUDIO SPACE, HOT TUB, OUTDOOR LIGHTING, TRIPLE CAR GARAGE, AND MORE. THE MAIN FLOOR OFFERS A GRAND ENTRY FOYER, BRIGHT LIVING ROOM, FORMAL DINING SPACE, CUSTOM KITCHEN WITH DINING NOOK AND PATIO WALKOUT, PRIMARY BEDROOM COMPLETE WITH 5 PC ENSUITE AND WALK IN CLOSET, TWO ADDITIONAL BEDROOMS WITH FULL ENSUITE BATHROOMS, AND MORE. THE BASEMENT OFFERS A LARGE THEATRE REC ROOM, GYM SPACE, BEDROOM, STUDIO SPACE AND OR POTENTIAL BEDROOM, FULL BATHROOM WITH GLASS SHOWER, STORAGE, AND MORE. THE SECOND MUD ROOM ENTRY OFFERS PRIVATE ACCESS TO BOTH GARAGE AND LOWER LEVEL. THE ENTIRE PROPERTY IS MANICURED AND OFFERS FENCED YARD SPACE, TREED AREA, MULTIPLE GARDENS, LIGHTING, AND AN OVER SIZED MULTI CAR DRIVEWAY. PRIME LOCATION WITH EASY ACCESS TO HIGHWAY 115 AND PETERBOROUGH AMENITIES. (id:55581)
Home overview
- Cooling Central air conditioning
- Heat source Propane
- Heat type Forced air
- Sewer/ septic Septic system
- # total stories 1
- Fencing Fenced yard
- # parking spaces 11
- Has garage (y/n) Yes
- # full baths 4
- # total bathrooms 4.0
- # of above grade bedrooms 5
- Has fireplace (y/n) Yes
- Subdivision Cavan twp
- Lot desc Landscaped
- Lot size (acres) 0.0
- Listing # X12283454
- Property sub type Single family residence
- Status Active
- 5th bedroom 7.02m X 5.11m
Level: Basement - Exercise room 6.51m X 3.13m
Level: Basement - Recreational room / games room 9.42m X 7.53m
Level: Basement - 4th bedroom 4.23m X 3.49m
Level: Basement - Other 4.6m X 2.59m
Level: Basement - Bathroom 2.86m X 2.71m
Level: Basement - Utility 8.05m X 2.45m
Level: Basement - Primary bedroom 5.78m X 5.16m
Level: Main - Dining room 4.35m X 3.24m
Level: Main - Kitchen 7.67m X 6.24m
Level: Main - Pantry 4.1m X 2.65m
Level: Main - Bathroom 1.7m X 1.88m
Level: Main - Foyer 4.04m X 2.71m
Level: Main - Bathroom 3.47m X 3.26m
Level: Main - Mudroom 2.93m X 1.73m
Level: Main - Other 3.09m X 2.59m
Level: Main - 2nd bedroom 3.76m X 3.53m
Level: Main - Bathroom 1.76m X 1.4m
Level: Main - Bathroom 1.88m X 1.7m
Level: Main - Living room 6.05m X 5.27m
Level: Main
- Listing source url Https://www.realtor.ca/real-estate/28602068/1484-tapley-quarter-line-cavan-monaghan-cavan-twp-cavan-twp
- Listing type identifier Idx

$-4,000
/ Month

