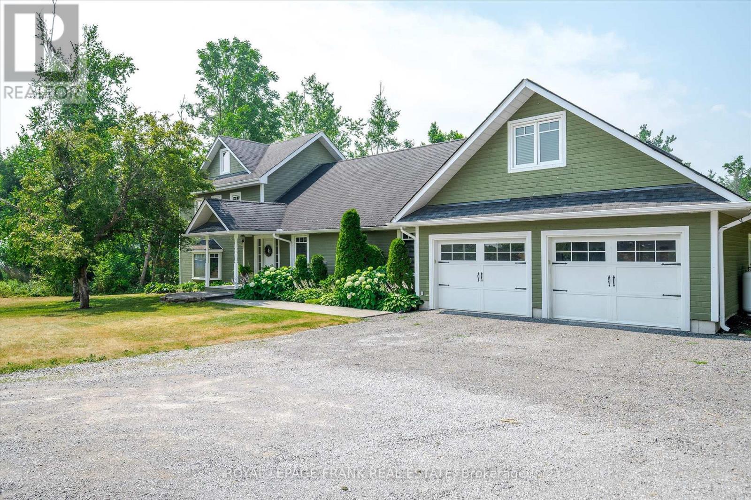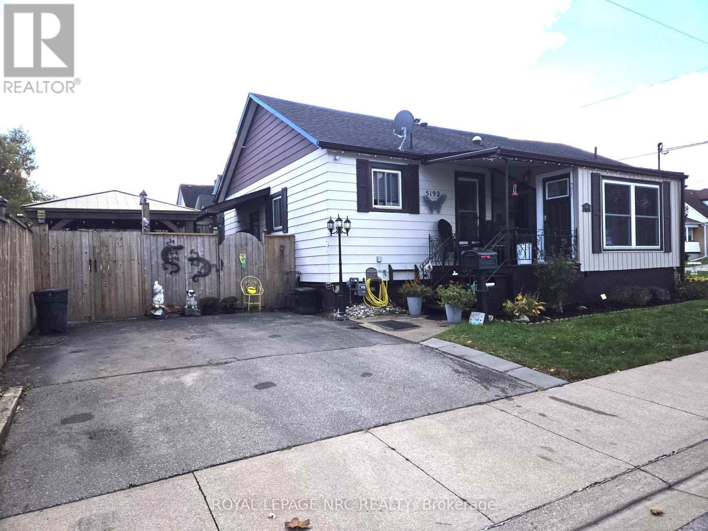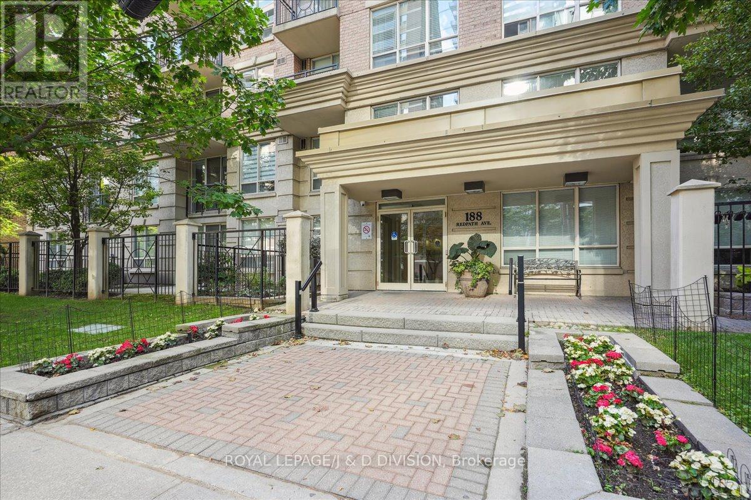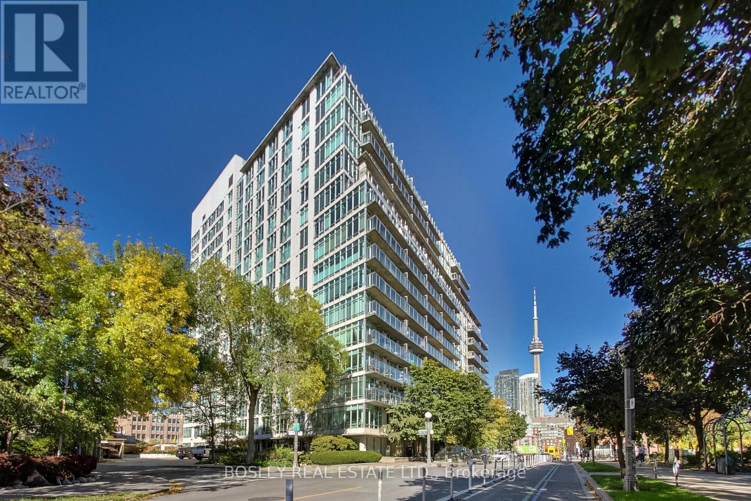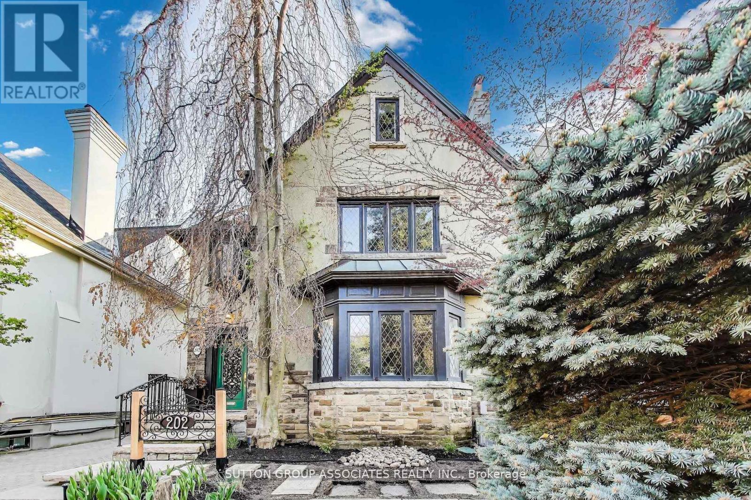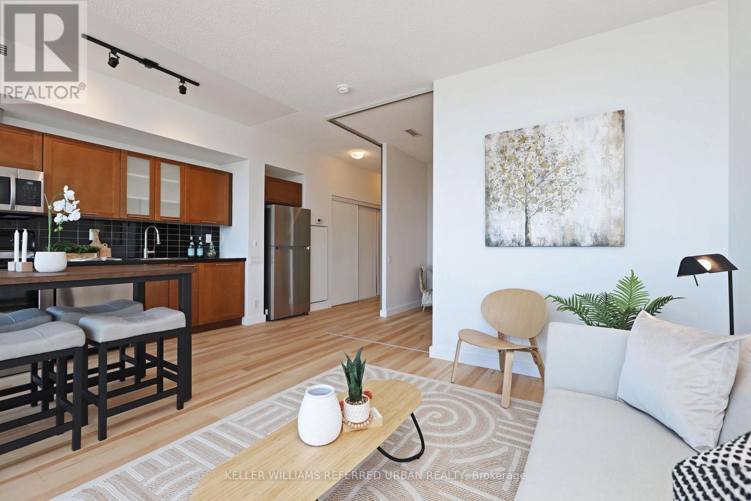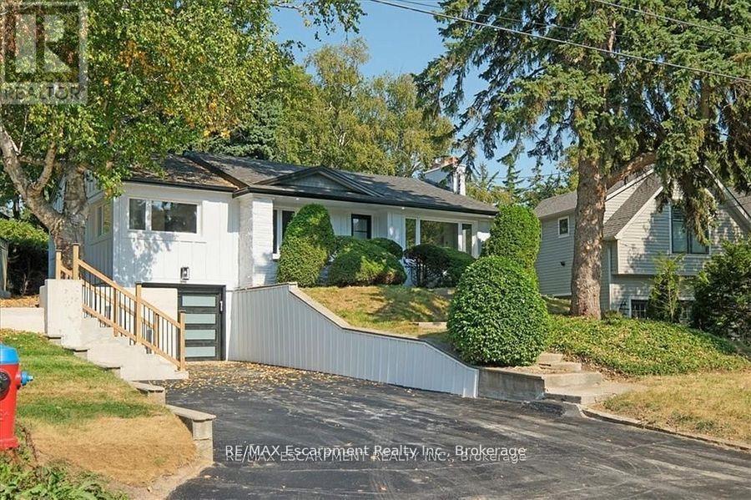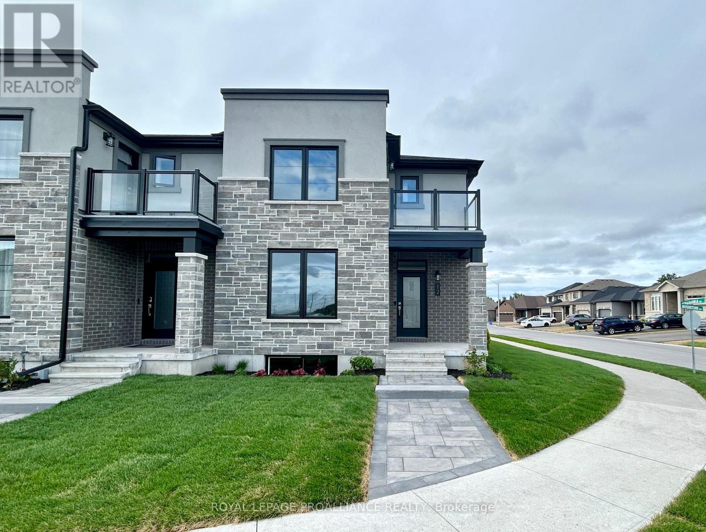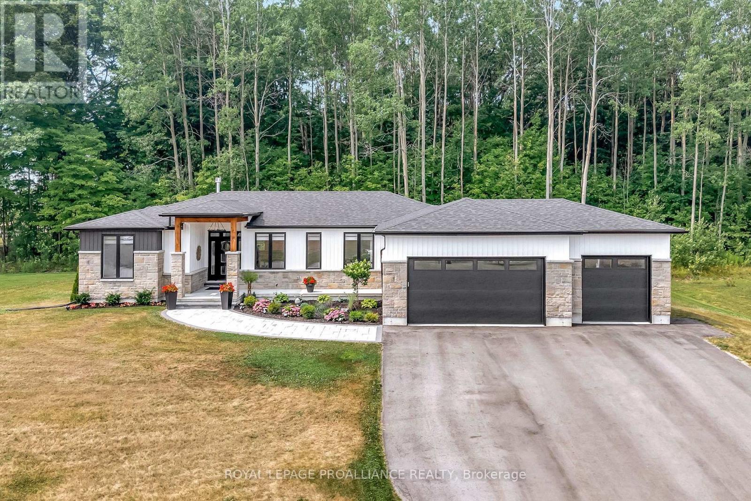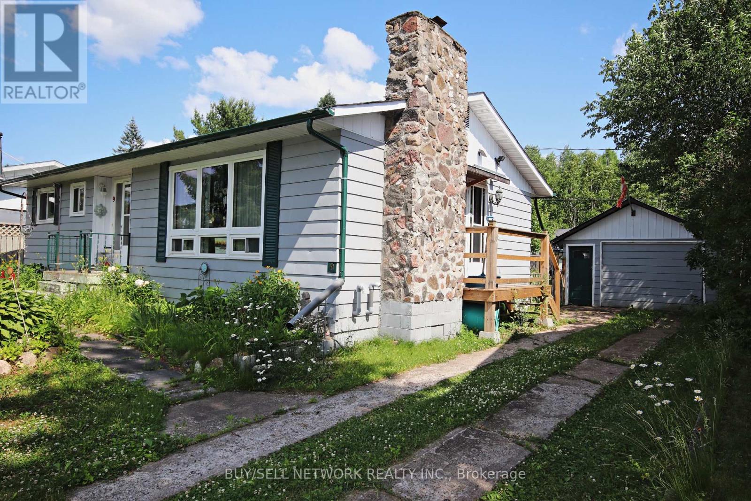- Houseful
- ON
- Otonabee-south Monaghan
- K0L
- 50 Long Is
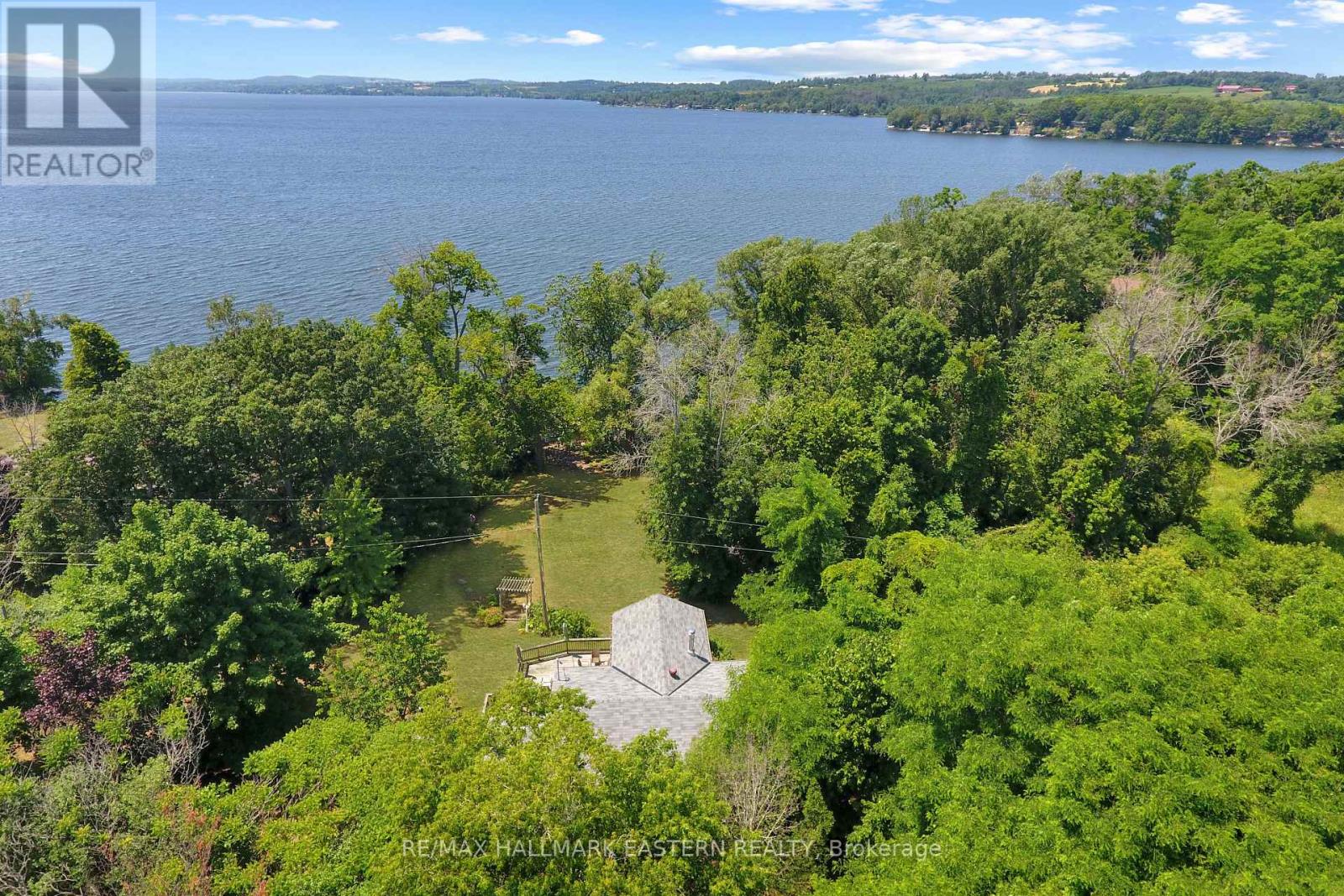
50 Long Is
50 Long Is
Highlights
Description
- Time on Houseful139 days
- Property typeSingle family
- StyleBungalow
- Median school Score
- Mortgage payment
PRICED TO SELL BEFORE THE END OF SEASON! Ever dreamed of owning a private waterfront retreat without stretching your budget? Discover 50 Long Island a turn key, fully furnished island cottage with 115 feet of sandy shoreline, perfect for relaxing or entertaining with family and friends. Along with this island property is your transportation to and from, a 2003 Larson SEI190. Inside, you'll find 3 bedrooms with comfortable sleeping space for up to 9 guests. The open-concept layout includes a newer kitchen with granite countertops, a spacious dining area, and a large great room featuring cathedral ceilings, exposed beams, and floor-to-ceiling windows that fill the space with natural light. Additional features include laundry facilities, a newer legal septic system, new shingles installed in June 2025, and plenty of storage space along with a lower-level workshop. Step out onto the large deck and take in breathtaking sunsets thanks to the ideal western exposure. Just 70 minutes from the GTA and 15 minutes from Peterborough, the property is also a short boat or snowmobile ride to Bewdley, where you'll find restaurants, groceries, the LCBO, and The Beer Store. For more details, click the BROCHURE BUTTON on Realtor.ca. (id:63267)
Home overview
- Heat source Electric
- Heat type Baseboard heaters
- # total stories 1
- # parking spaces 1
- # full baths 1
- # total bathrooms 1.0
- # of above grade bedrooms 3
- Flooring Ceramic
- Subdivision Otonabee-south monaghan
- View Lake view, direct water view
- Water body name Rice lake
- Lot size (acres) 0.0
- Listing # X12193628
- Property sub type Single family residence
- Status Active
- Other 6.98m X 5.58m
Level: Lower - Utility 4.56m X 4.44m
Level: Lower - Living room 8.32m X 4.59m
Level: Main - Bathroom 2.34m X 1.46m
Level: Main - Bedroom 3.43m X 2.59m
Level: Main - Kitchen 3.58m X 3.07m
Level: Main - Dining room 3.46m X 3.08m
Level: Main - 2nd bedroom 3.41m X 2.56m
Level: Main - Laundry 2.91m X 2.73m
Level: Main - 3rd bedroom 3.43m X 2.56m
Level: Main
- Listing source url Https://www.realtor.ca/real-estate/28410584/50-long-island-otonabee-south-monaghan-otonabee-south-monaghan
- Listing type identifier Idx

$-1,165
/ Month

