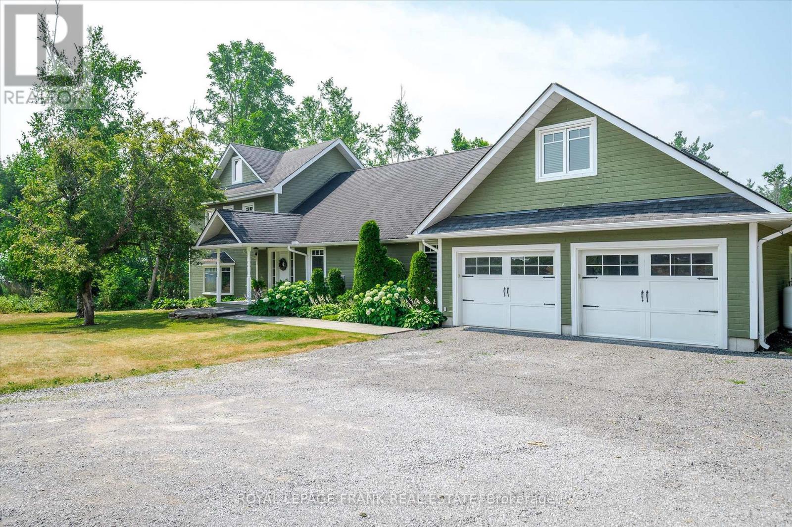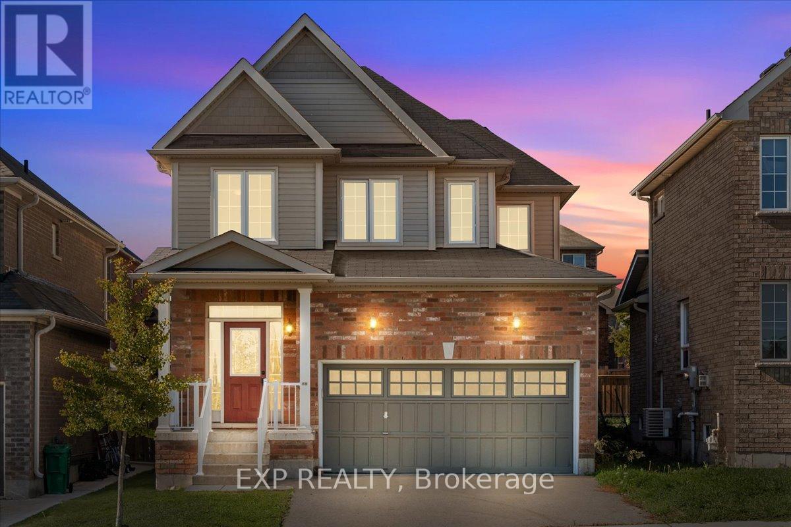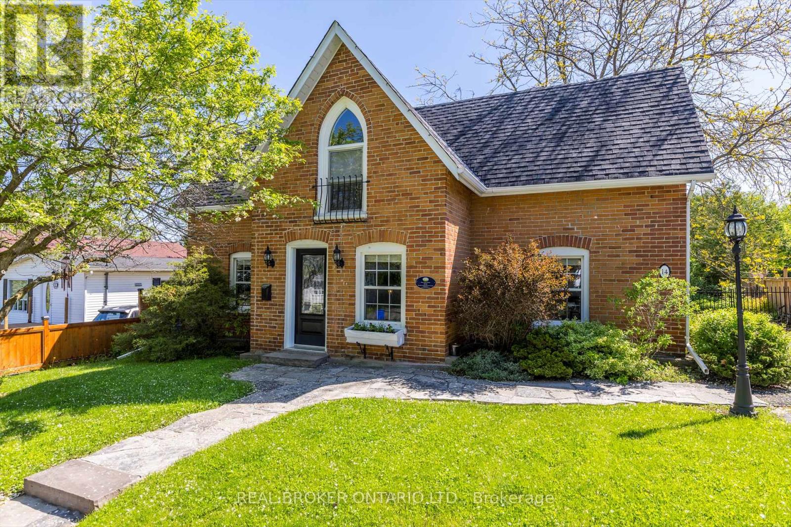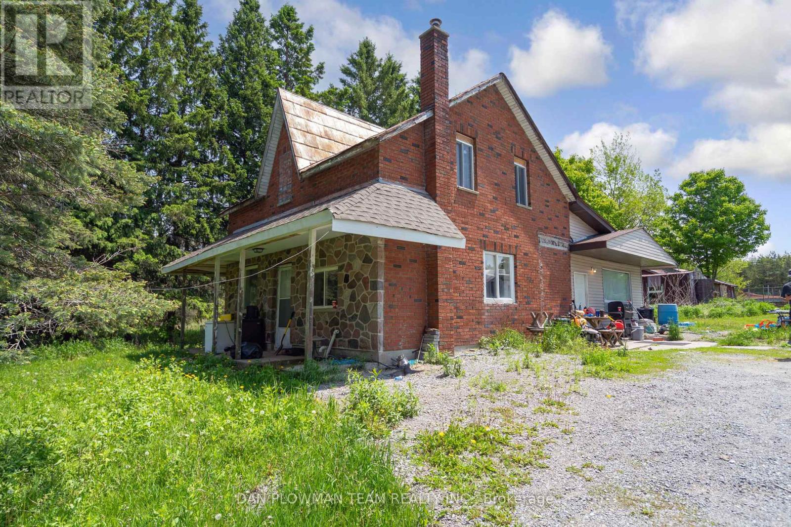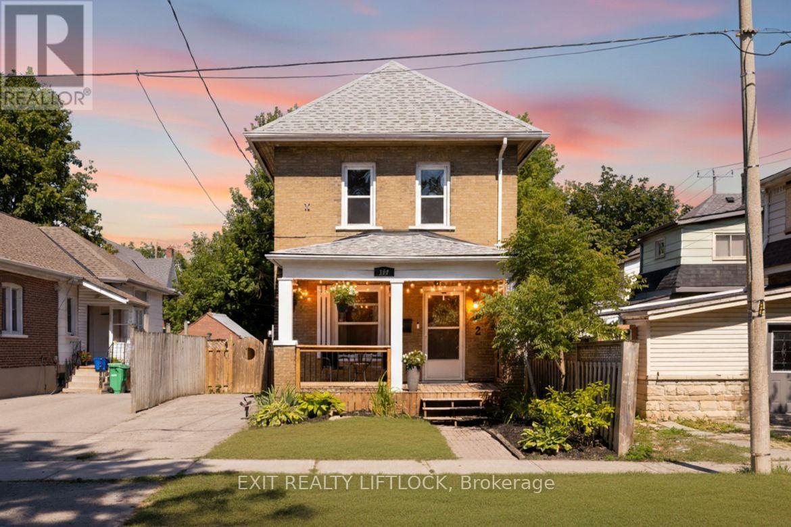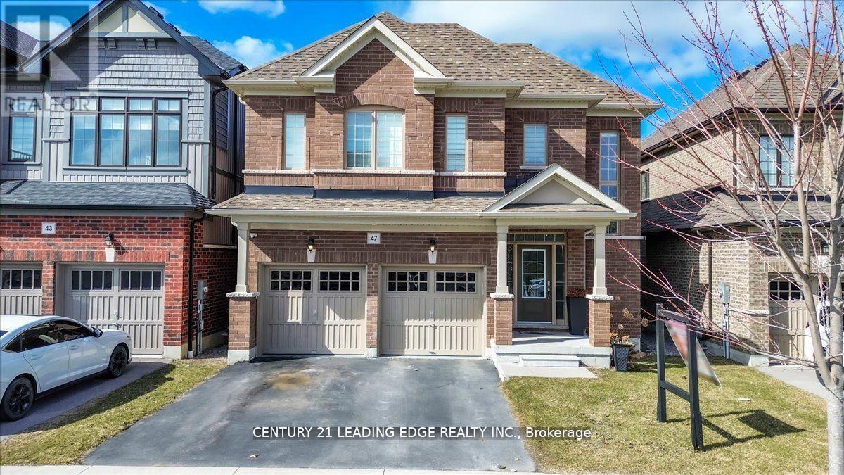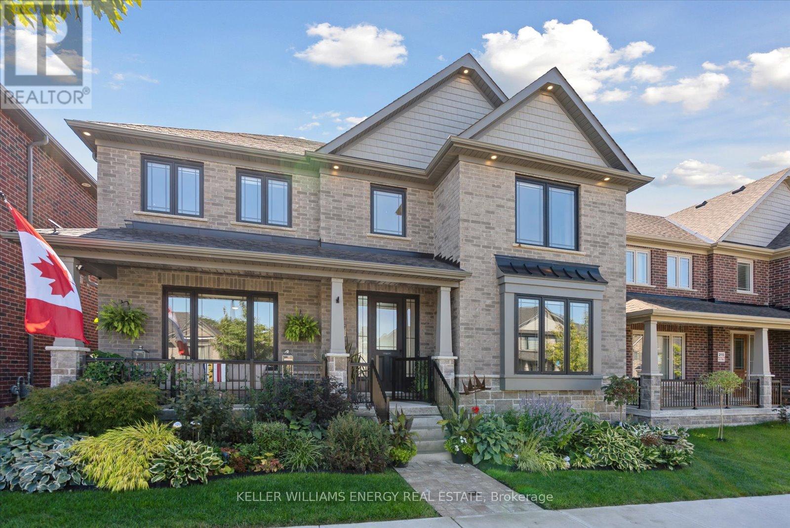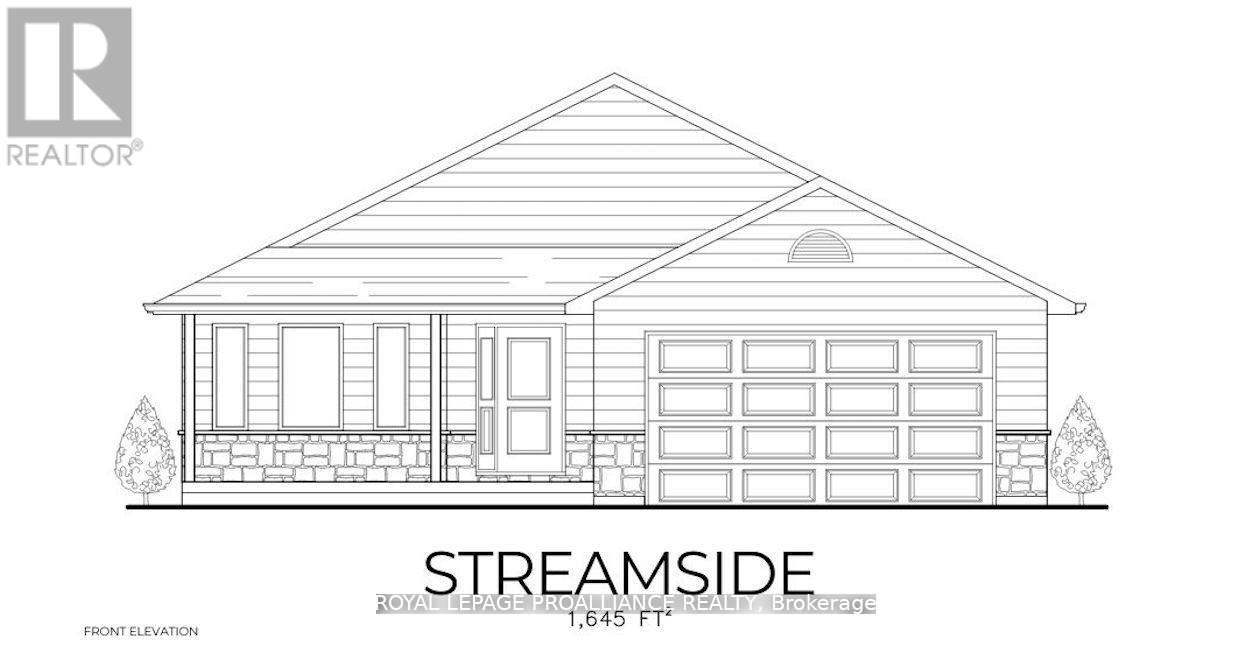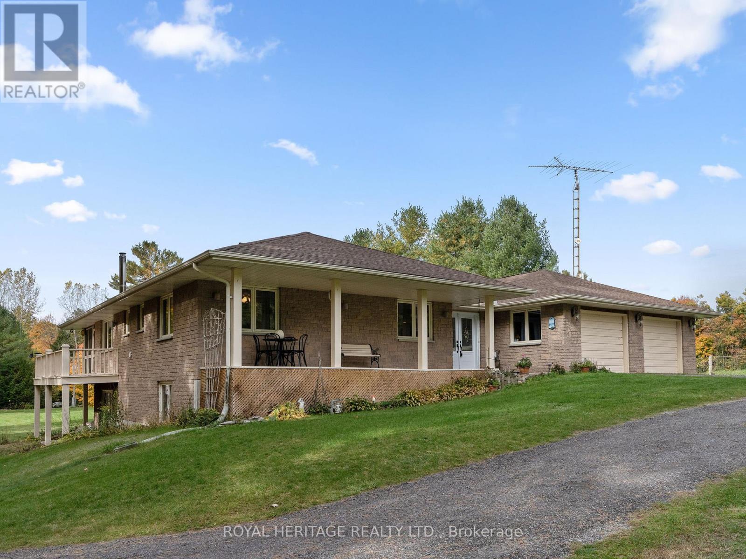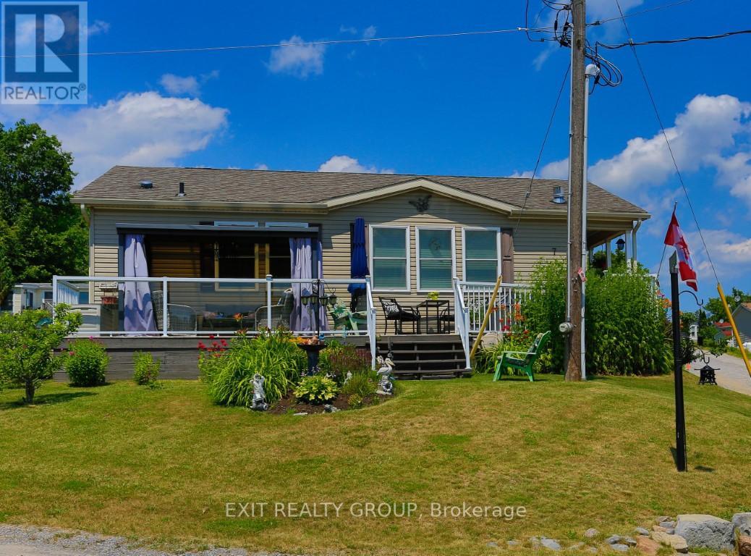- Houseful
- ON
- Cavan-Monaghan
- L0A
- 1918 Davenport Rd
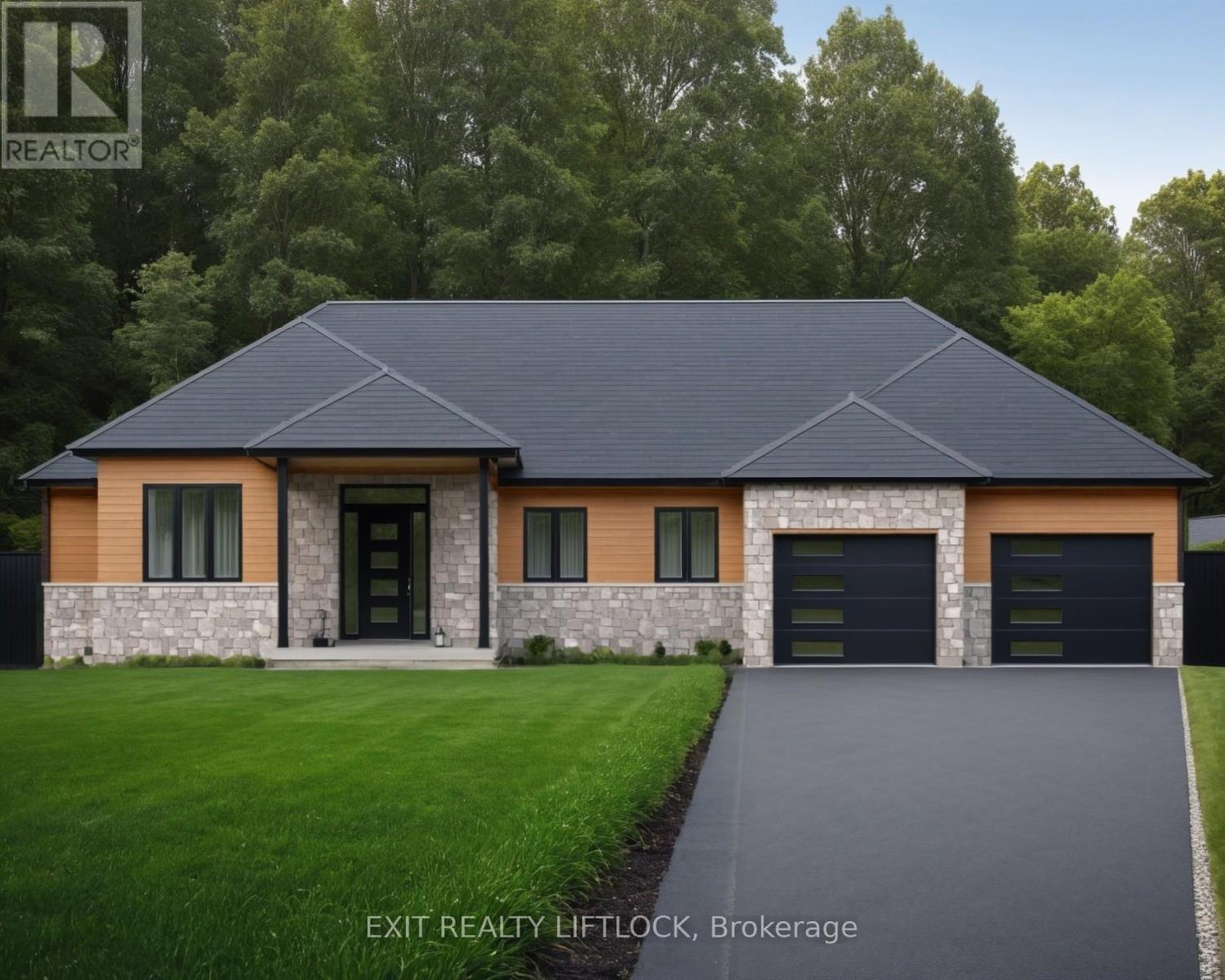
Highlights
Description
- Time on Houseful33 days
- Property typeSingle family
- StyleBungalow
- Median school Score
- Mortgage payment
To Be Built - Custom built 3 bedroom bungalow by Davenport Homes in the rolling hills of Cavan. Modern designed stone and wood bungalow on a 3/4 acre lot in an exclusive subdivision just outside Peterborough. This open concept offers modern living and entertaining with a large over sized kitchen/dining/living area, extra bright with large windows and patio door. The spacious 29' x 12' covered deck is enjoyable all year long with it's privacy over looking the fields behind. Attention to detail and finishing shines through with such features as a vaulted ceiling, stone fireplace, and solid surface counter tops are some of the many quality finishings throughout. This spacious home will easily suit a growing family or retirees. The over sized double car garage will accommodate two large vehicles with 10' wide and 8' tall garage doors. This home is waiting for your custom touches such as designing your own gourmet kitchen. One of only 20 homes to be built in this community, offering an exclusive area close to the west end of Peterborough and easy access to HWY 115. Buyers can also choose from the remaining 18 lots and have your custom home designed. Builder welcomes Buyers floor plans. **EXTRAS** Lot Dimensions - 158.47 ft x 212.44 ft x 160.82 ft x 212. (id:63267)
Home overview
- Cooling Central air conditioning
- Heat source Natural gas
- Heat type Forced air
- Sewer/ septic Septic system
- # total stories 1
- # parking spaces 8
- Has garage (y/n) Yes
- # full baths 2
- # total bathrooms 2.0
- # of above grade bedrooms 3
- Flooring Hardwood, ceramic
- Has fireplace (y/n) Yes
- Subdivision Cavan twp
- View Valley view
- Lot size (acres) 0.0
- Listing # X12411370
- Property sub type Single family residence
- Status Active
- 2nd bedroom 3.58m X 3.04m
Level: Main - Dining room 3.88m X 2.89m
Level: Main - Primary bedroom 4.2m X 3.88m
Level: Main - Great room 5.48m X 5.33m
Level: Main - Foyer 2.22m X 2.13m
Level: Main - Pantry 2.5m X 1.52m
Level: Main - Bathroom 3.2m X 2.6m
Level: Main - Kitchen 2.7m X 4.1m
Level: Main - 3rd bedroom 3.04m X 3.65m
Level: Main - Laundry 5.3m X 1.92m
Level: Main
- Listing source url Https://www.realtor.ca/real-estate/28880001/1918-davenport-road-cavan-monaghan-cavan-twp-cavan-twp
- Listing type identifier Idx

$-3,920
/ Month

