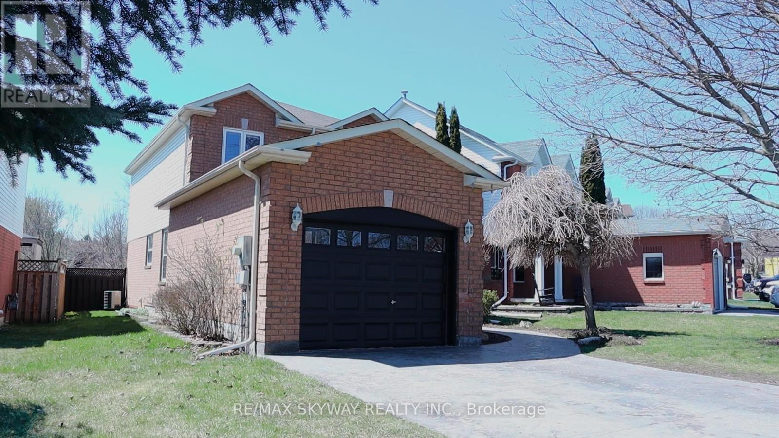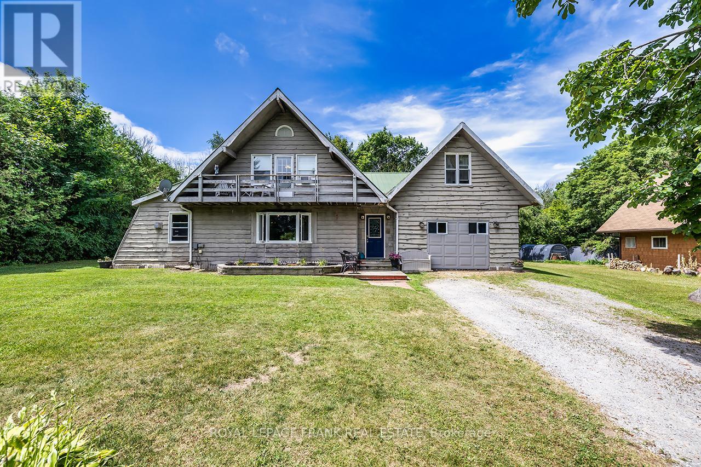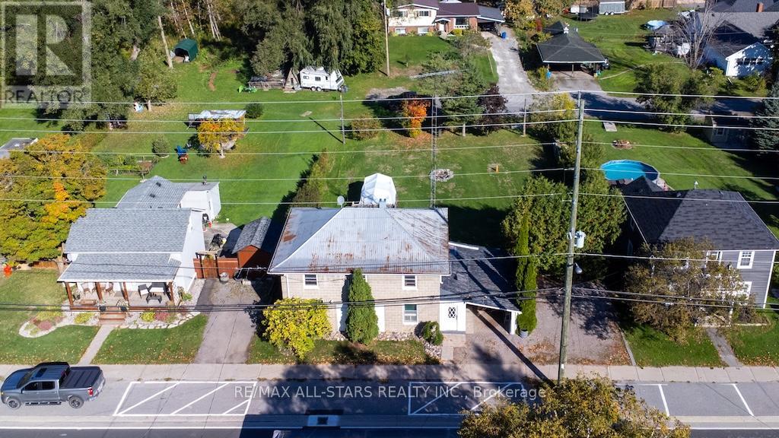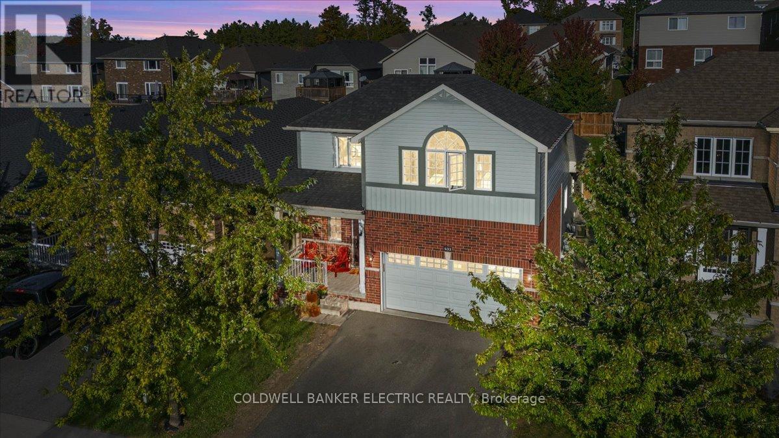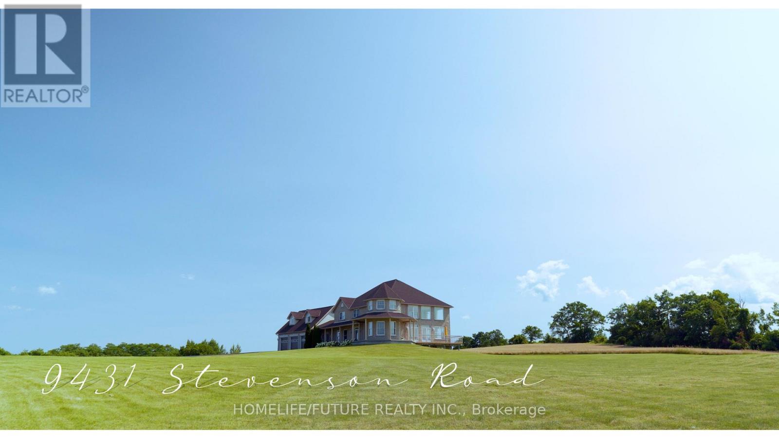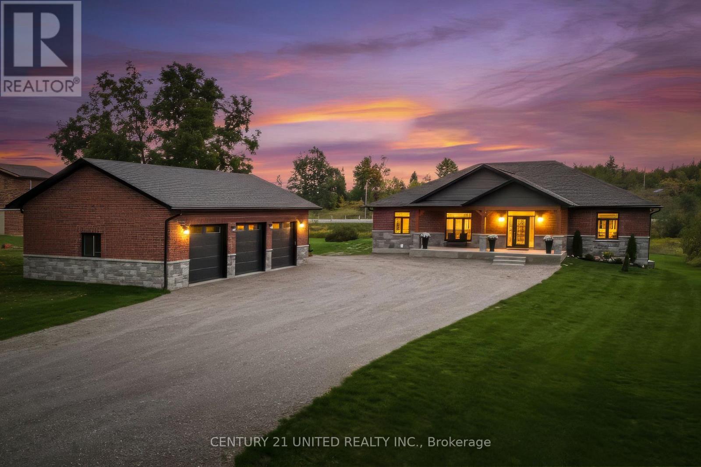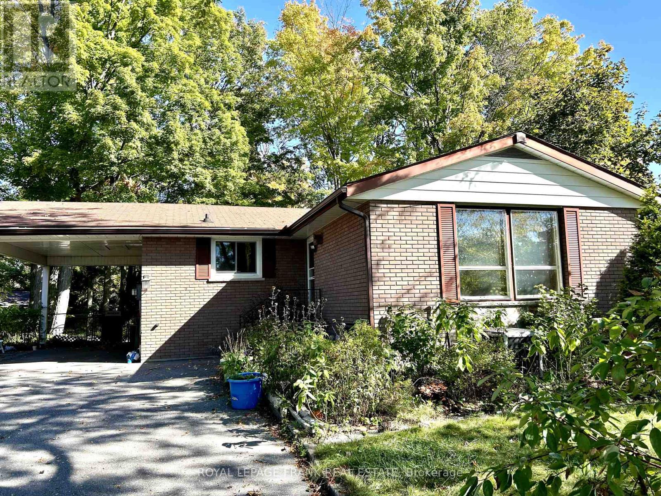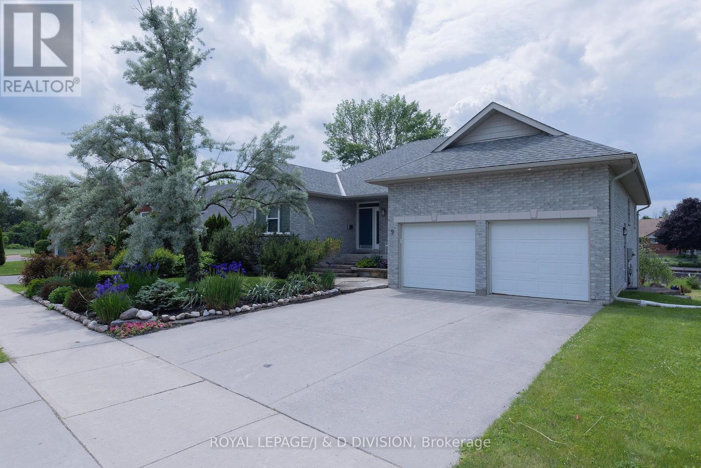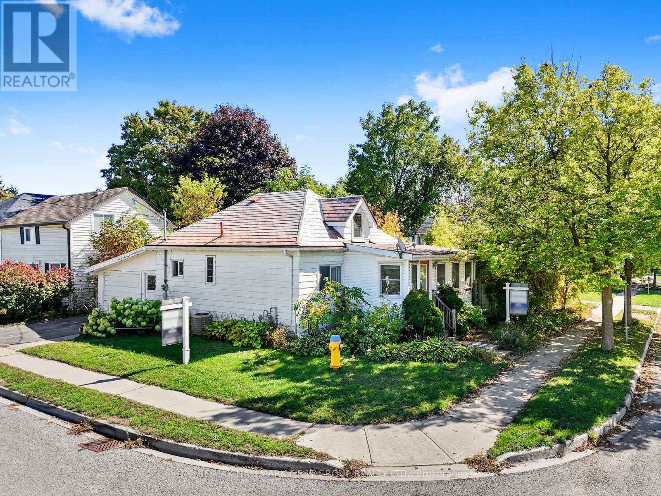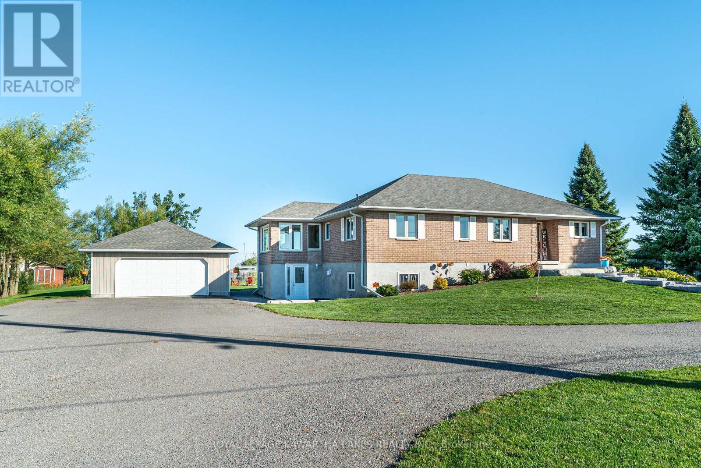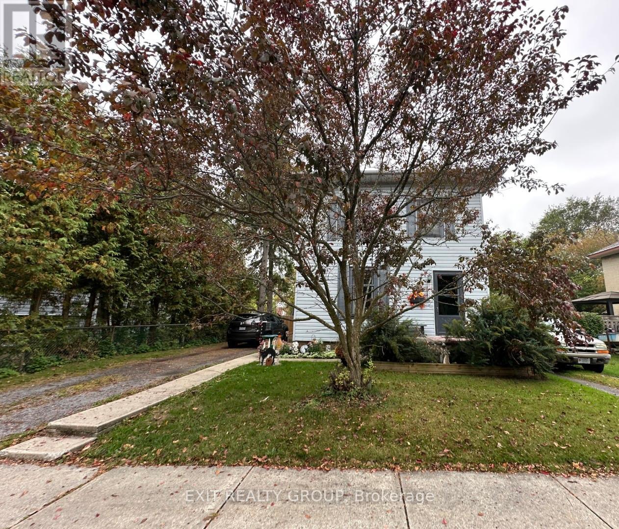- Houseful
- ON
- Cavan-Monaghan
- L0A
- 1925 Davenport Rd
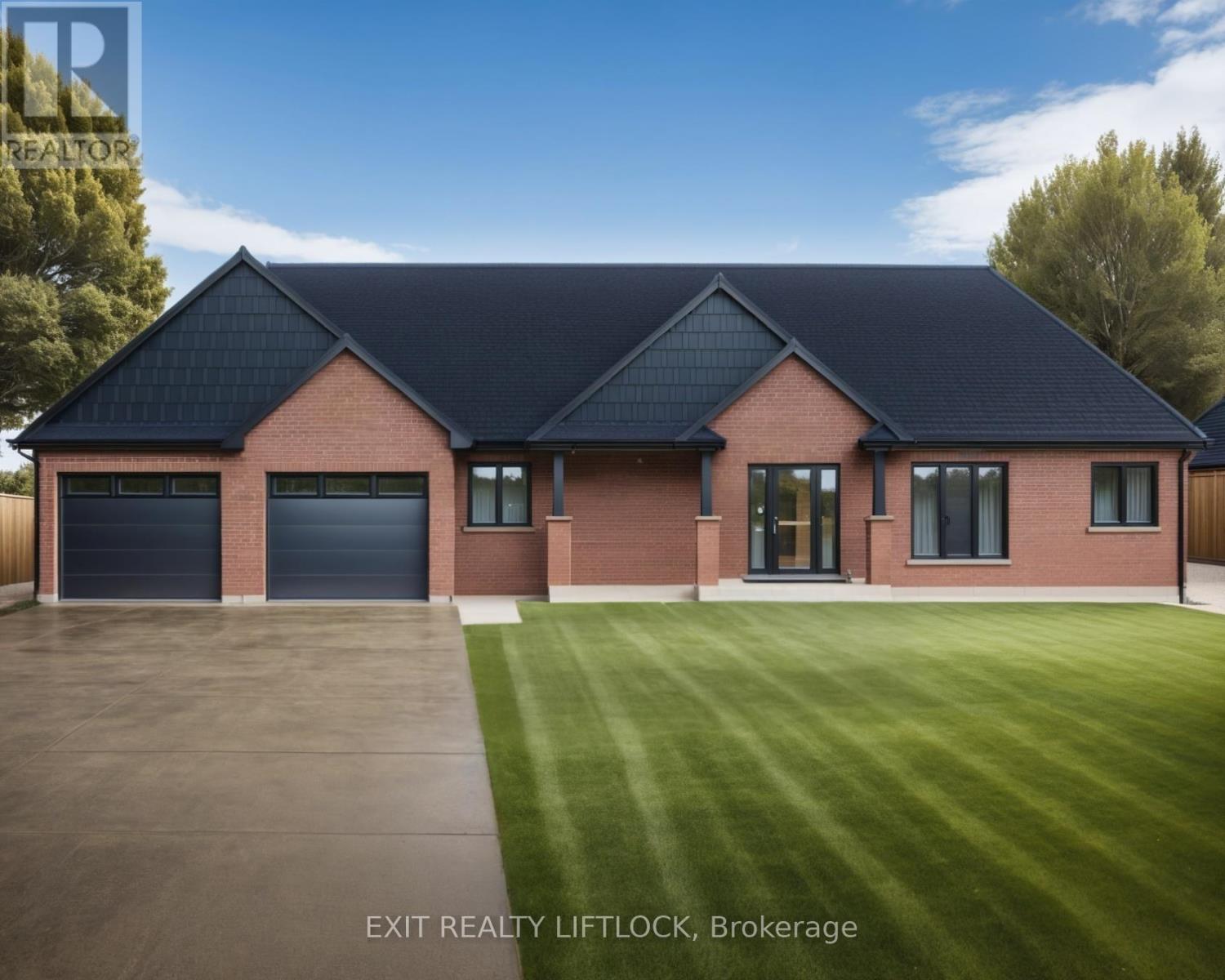
Highlights
Description
- Time on Housefulnew 32 hours
- Property typeSingle family
- StyleBungalow
- Median school Score
- Mortgage payment
Welcome to 1925 Davenport Road - a brand new brick bungalow to be built on a spacious 3/4 acre lot with beautiful south-east valley views. This exceptional property combines modern comfort with a prime location, just minutes from PRHC, Costco, and all of Peterborough's amenities. The thoughtfully designed 2+2 bedroom, 3 bathroom home offers over 2,700 sq.ft. of finished living space, including a bright open-concept kitchen, dining, and living area-perfect for everyday living and entertaining alike. The finished lower level provides additional family space, while the oversized double garage with workshop and storage is ideal for hobbies or extra room for toys and tools. With natural gas service and high-speed internet, you'll enjoy convenience and reliability in a peaceful setting. Quality craftsmanship, a functional layout, and a sought-after location make this home an opportunity not to be missed. If this plan is not perfect for you, choose from one of the many Builder designs or bring your own plan to have your Dream Home built to suit your family. (id:63267)
Home overview
- Cooling Central air conditioning
- Heat source Natural gas
- Heat type Forced air
- Sewer/ septic Septic system
- # total stories 1
- # parking spaces 7
- Has garage (y/n) Yes
- # full baths 3
- # total bathrooms 3.0
- # of above grade bedrooms 4
- Flooring Hardwood, tile
- Has fireplace (y/n) Yes
- Subdivision Cavan twp
- View View, valley view
- Directions 2198502
- Lot size (acres) 0.0
- Listing # X12432011
- Property sub type Single family residence
- Status Active
- 4th bedroom 3.42m X 4.11m
Level: Basement - Media room 3.88m X 3.81m
Level: Basement - Living room 3.96m X 5.33m
Level: Basement - Bathroom 1.82m X 3.5m
Level: Basement - 3rd bedroom 3.42m X 4.11m
Level: Basement - Laundry 2.13m X 2.43m
Level: Basement - Primary bedroom 4.11m X 4.11m
Level: Main - Dining room 3.81m X 2.89m
Level: Main - 2nd bedroom 3.05m X 3.2m
Level: Main - Bathroom 2.59m X 2.74m
Level: Main - Mudroom 2.1m X 1.98m
Level: Main - Other 1.82m X 2.05m
Level: Main - Kitchen 2.74m X 4.26m
Level: Main - Pantry 2.2m X 1.29m
Level: Main - Other 4.11m X 3.96m
Level: Main - Bathroom 1.75m X 2.74m
Level: Main - Living room 5.33m X 5.41m
Level: Main
- Listing source url Https://www.realtor.ca/real-estate/28924422/1925-davenport-road-cavan-monaghan-cavan-twp-cavan-twp
- Listing type identifier Idx

$-3,680
/ Month

