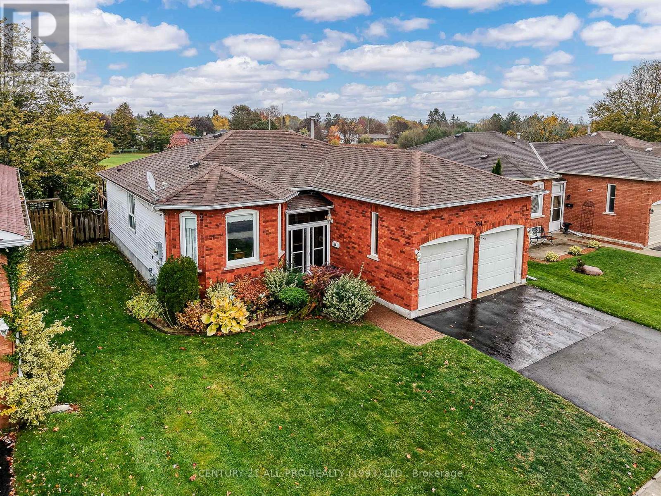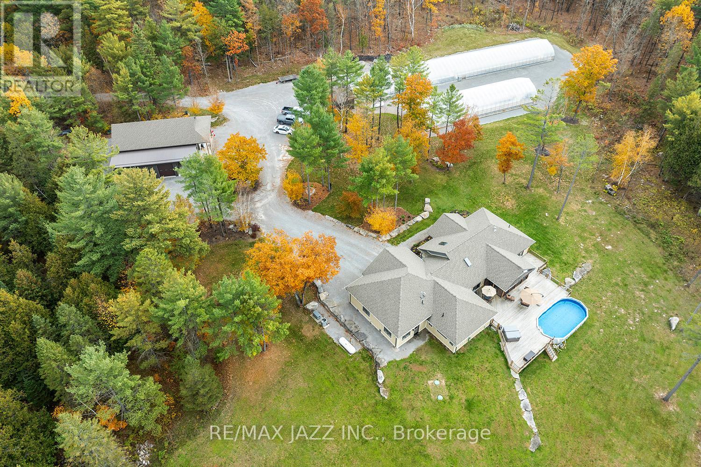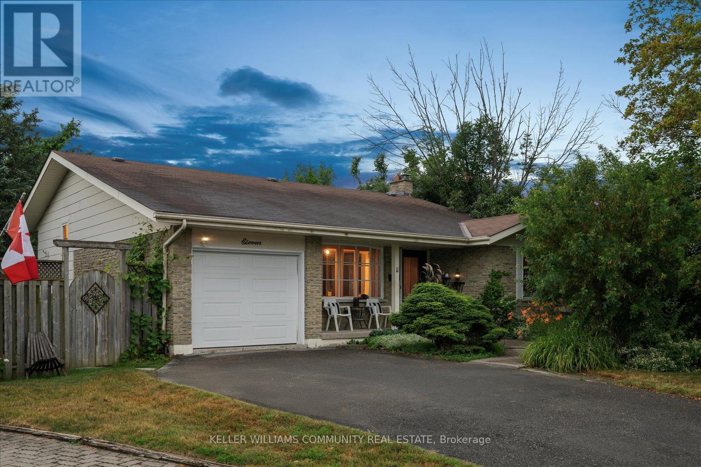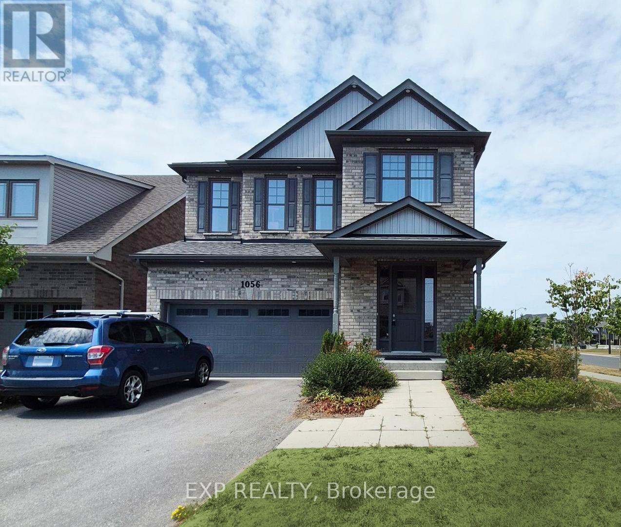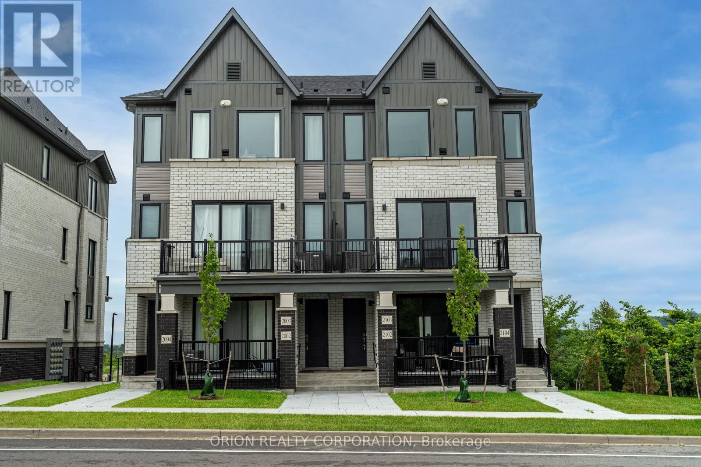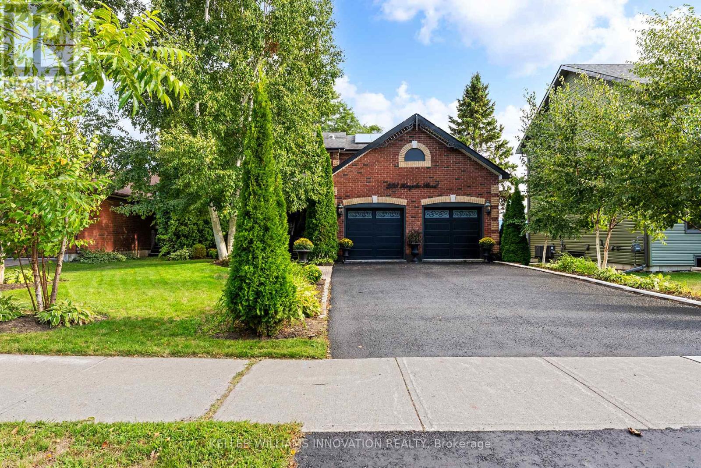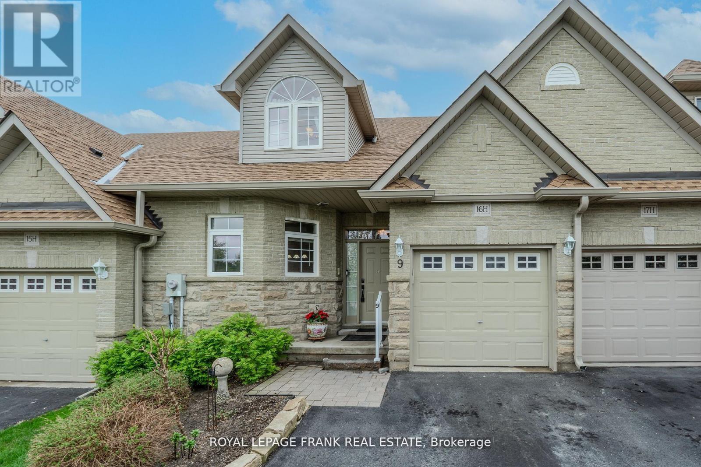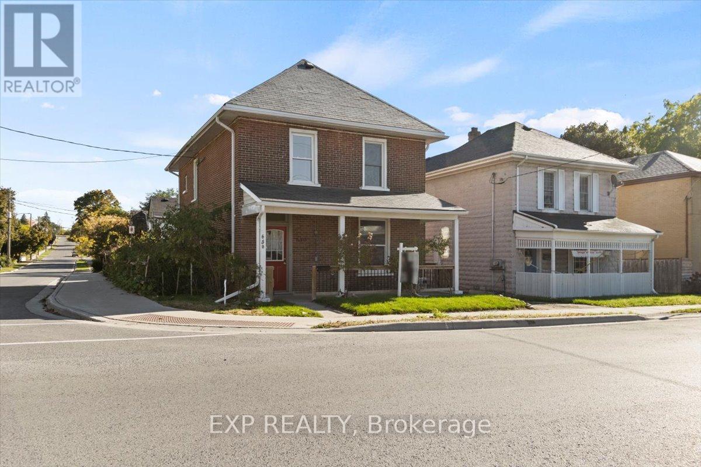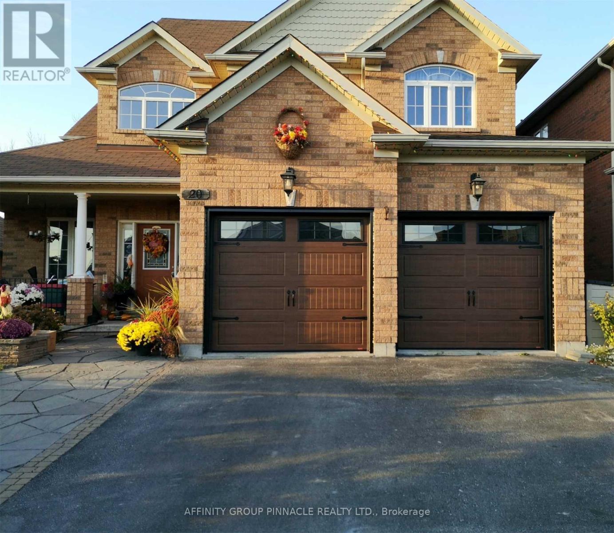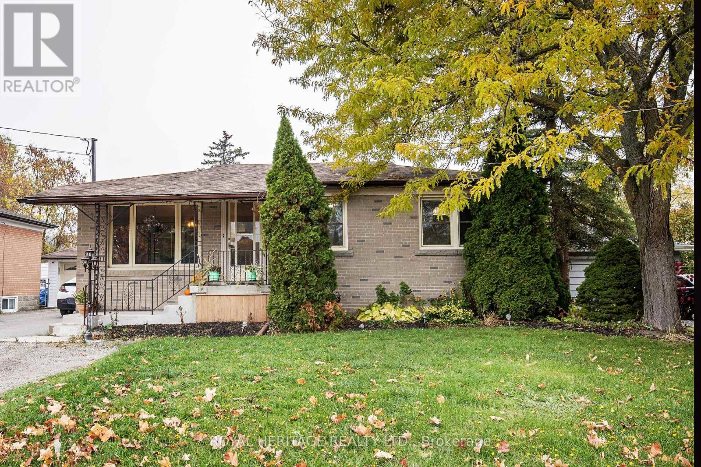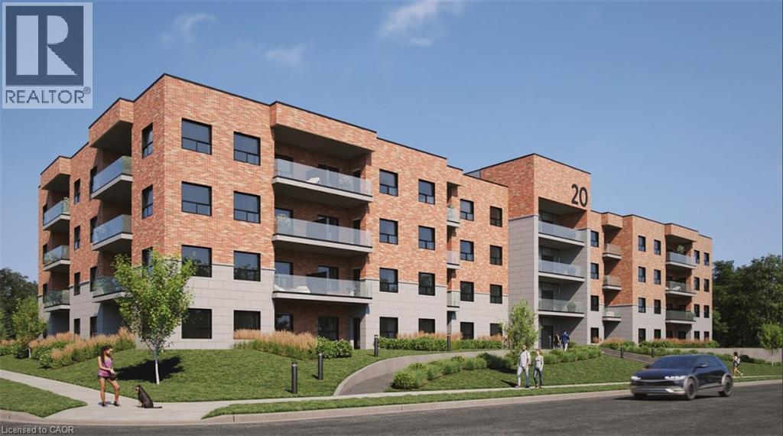- Houseful
- ON
- Cavan-Monaghan
- L0A
- 1936 Davenport Rd
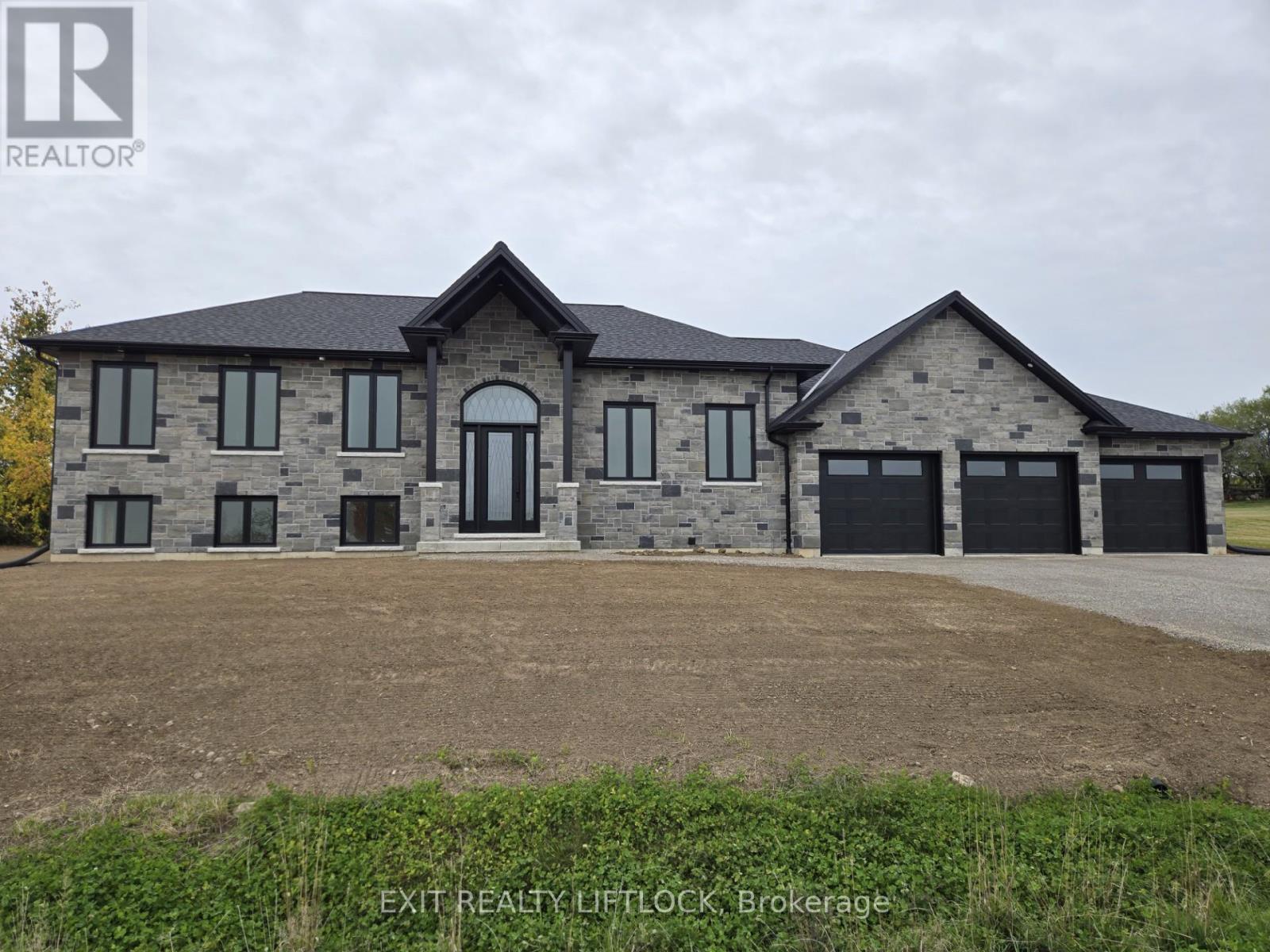
Highlights
Description
- Time on Houseful54 days
- Property typeSingle family
- StyleRaised bungalow
- Median school Score
- Mortgage payment
Currently Under Construction- Custom built executive stone bungalow by Davenport Homes in the rolling hills of Cavan. Beautifully designed all stone bungalow on a 3/4 acre lot on a rolling hill over looking the valley to the south-east. This elevated open concept offers modern living and entertaining with a large over sized kitchen/dining/living area, extra bright with large windows and patio door. Enjoy the 18'X14' covered patio off the kitchen all year long with it's privacy over looking the fields behind. Attention to detail and finishing shines through with such features as a coffered ceiling, tray ceiling, stone fireplace, and solid surface counter tops are some of the many quality finishings throughout the entire home. This spacious home will easily suit a growing family or retirees. The over sized three car garage will accommodate three vehicles and much storage. This home is currently under construction, purchase now and design your own gourmet kitchen. One of only 19 homes to be built in this community, offering an exclusive area close to the west end of Peterborough and easy access to HWY 115. Choose from the remaining 18 lots and have your custom home designed. Builder welcomes Buyers floor plans. (id:63267)
Home overview
- Cooling Central air conditioning, air exchanger
- Heat source Natural gas
- Heat type Forced air
- Sewer/ septic Septic system
- # total stories 1
- # parking spaces 9
- Has garage (y/n) Yes
- # full baths 2
- # total bathrooms 2.0
- # of above grade bedrooms 2
- Flooring Hardwood, ceramic
- Subdivision Cavan twp
- Directions 2198502
- Lot size (acres) 0.0
- Listing # X12389916
- Property sub type Single family residence
- Status Active
- 2nd bedroom 4.42m X 3.35m
Level: Main - Primary bedroom 4.27m X 4.95m
Level: Main - Great room 5.03m X 6m
Level: Main - Mudroom 5.65m X 2.03m
Level: Main - Kitchen 3.35m X 4.2m
Level: Main - Foyer 2.59m X 2.89m
Level: Main - Dining room 4.27m X 3.73m
Level: Main - Bathroom 2.06m X 4.88m
Level: Other
- Listing source url Https://www.realtor.ca/real-estate/28832479/1936-davenport-road-cavan-monaghan-cavan-twp-cavan-twp
- Listing type identifier Idx

$-4,133
/ Month

