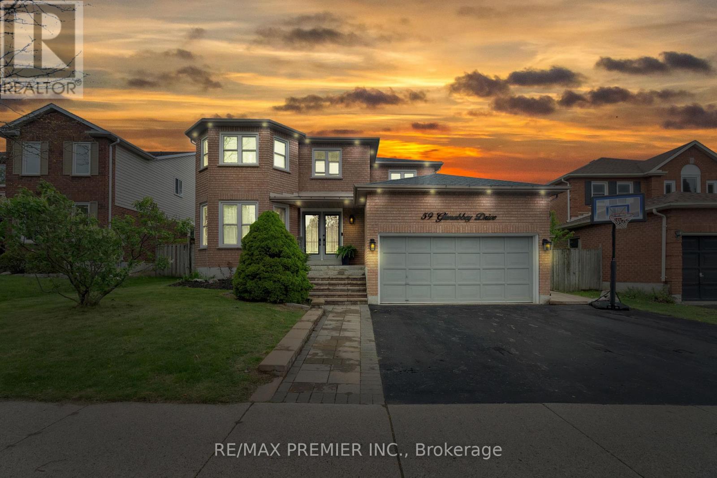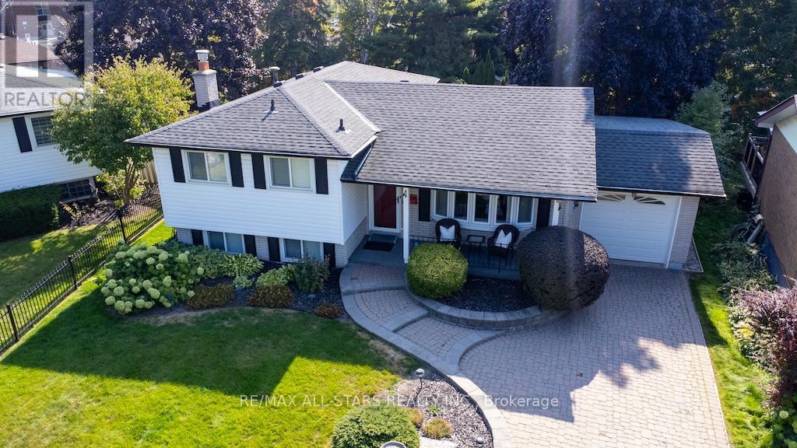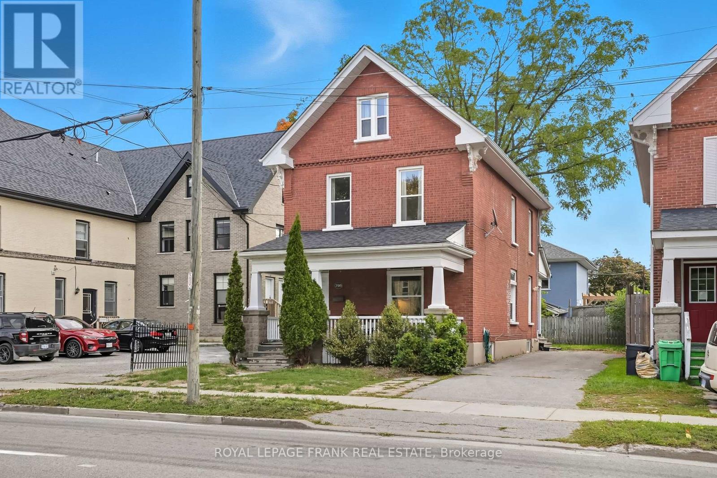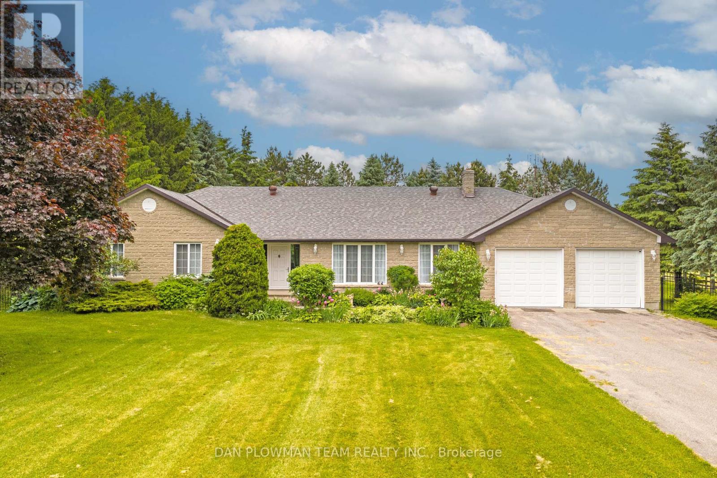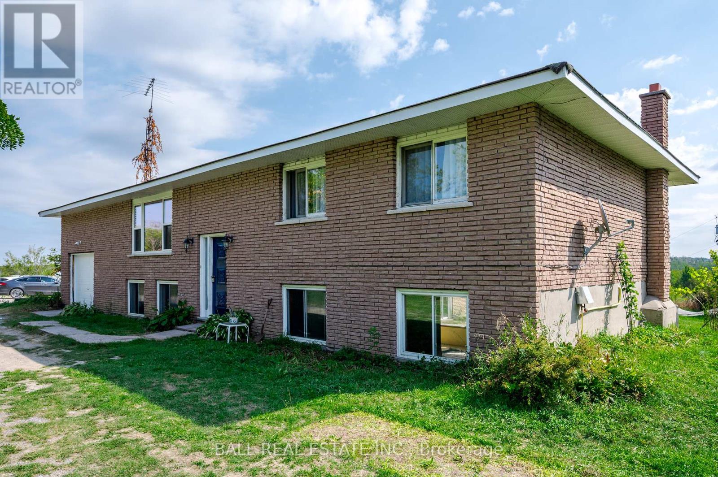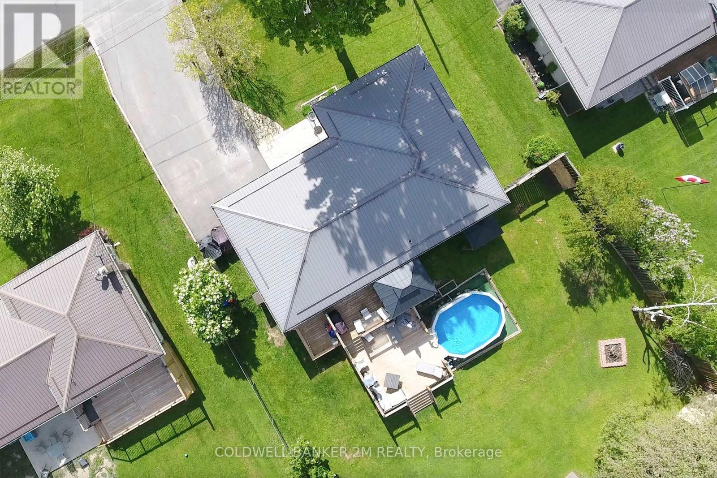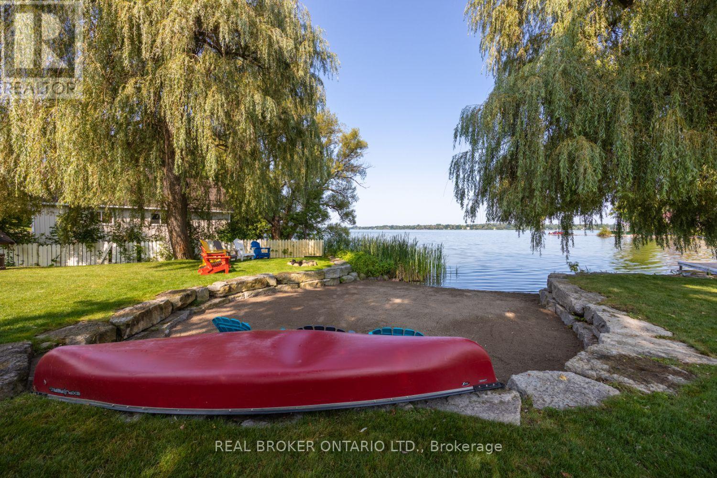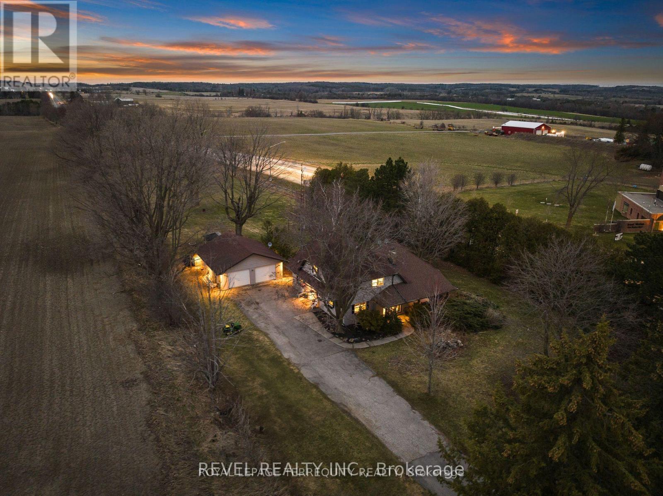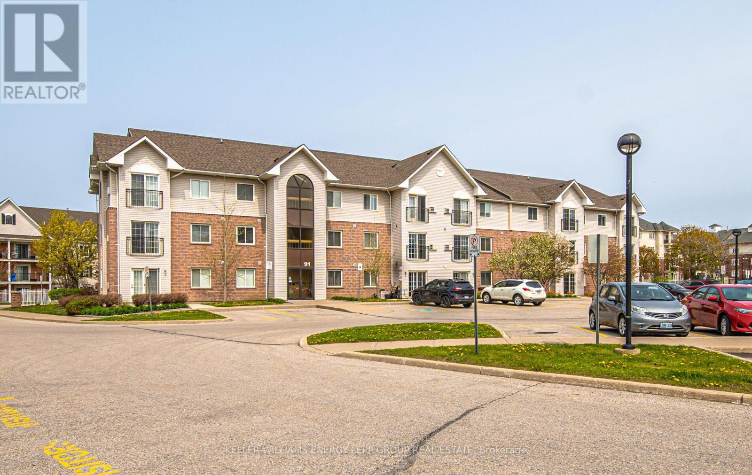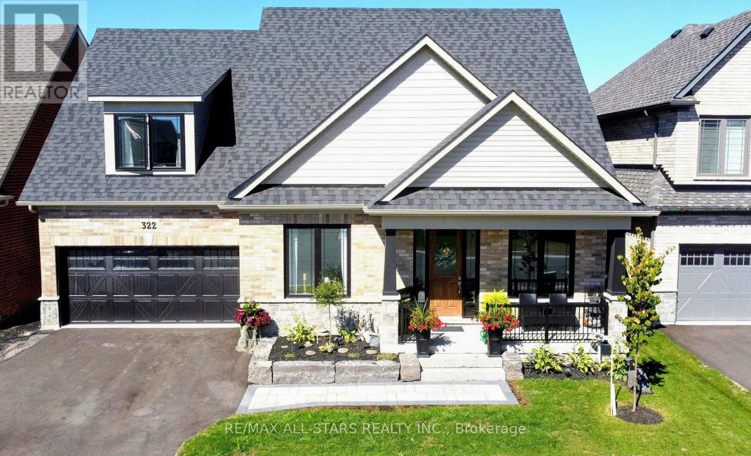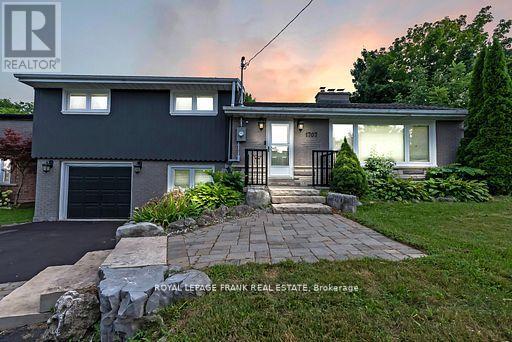- Houseful
- ON
- Cavan-Monaghan
- L0A
- 194 County Rd 10
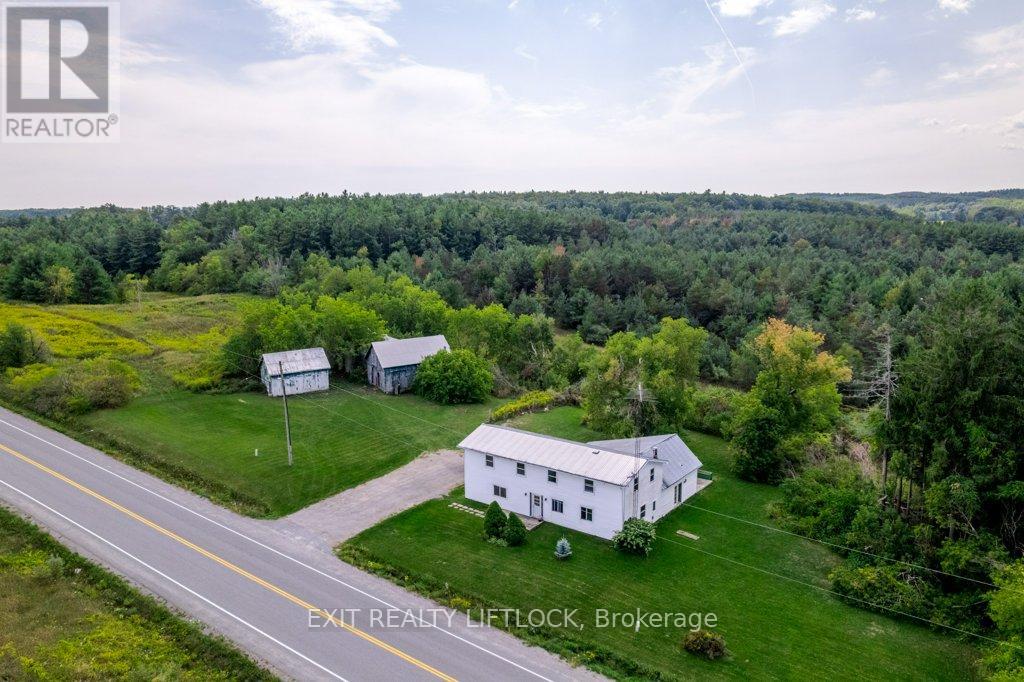
Highlights
This home is
5%
Time on Houseful
9 hours
School rated
6.1/10
Cavan-Monaghan
-16.21%
Description
- Time on Housefulnew 9 hours
- Property typeSingle family
- Median school Score
- Mortgage payment
Discover the perfect blend of country charm and modern living with this 3 bedroom, 2 bath home set on over 6 acres in sought-after Cavan. The property offers plenty of space to enjoy the outdoors, with room for hobbies, gardening, or simply soaking in the peaceful rural views. A spacious 2 bedroom accessory apartment provides excellent flexibility - ideal for extended family, guests, or rental income. With its unique combination of acreage, versatility and convenience to nearby amenities, this property is a rare find. 10 Mins to the Hwy 115 and 20 mins to the Hwy 401. Commuters country paradise! (id:63267)
Home overview
Amenities / Utilities
- Heat source Electric
- Heat type Baseboard heaters
- Sewer/ septic Septic system
Exterior
- # total stories 2
- # parking spaces 20
Interior
- # full baths 3
- # total bathrooms 3.0
- # of above grade bedrooms 5
Location
- Community features School bus
- Subdivision Cavan twp
Overview
- Lot size (acres) 0.0
- Listing # X12415738
- Property sub type Single family residence
- Status Active
Rooms Information
metric
- Dining room 2.93m X 4.3m
Level: 2nd - Primary bedroom 4.56m X 3.34m
Level: 2nd - Bathroom 2.58m X 2.75m
Level: 2nd - Den 4.26m X 3.22m
Level: 2nd - Bedroom 3.25m X 3.77m
Level: 2nd - Kitchen 2.93m X 1.76m
Level: 2nd - Living room 2.92m X 6.72m
Level: 2nd - Office 2.56m X 3.21m
Level: 2nd - Other 4.86m X 6.93m
Level: Basement - Utility 5.62m X 7.47m
Level: Basement - Family room 5.3m X 4.32m
Level: Main - Bedroom 3.88m X 2.88m
Level: Main - Pantry 2.37m X 2.35m
Level: Main - Kitchen 4.52m X 3.02m
Level: Main - Bathroom 3.66m X 2.29m
Level: Main - Primary bedroom 3.82m X 4.15m
Level: Main - Dining room 4.52m X 3.34m
Level: Main - Bathroom 1.59m X 2.46m
Level: Main - Living room 5.94m X 6.01m
Level: Main - Bedroom 4.77m X 2.33m
Level: Main
SOA_HOUSEKEEPING_ATTRS
- Listing source url Https://www.realtor.ca/real-estate/28888895/194-county-rd-10-cavan-monaghan-cavan-twp-cavan-twp
- Listing type identifier Idx
The Home Overview listing data and Property Description above are provided by the Canadian Real Estate Association (CREA). All other information is provided by Houseful and its affiliates.

Lock your rate with RBC pre-approval
Mortgage rate is for illustrative purposes only. Please check RBC.com/mortgages for the current mortgage rates
$-2,133
/ Month25 Years fixed, 20% down payment, % interest
$
$
$
%
$
%

Schedule a viewing
No obligation or purchase necessary, cancel at any time
Nearby Homes
Real estate & homes for sale nearby

